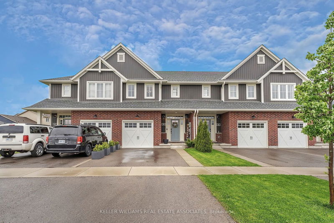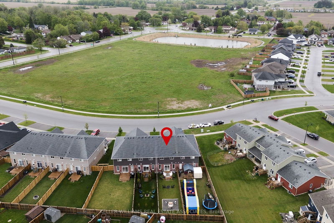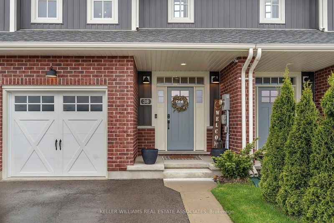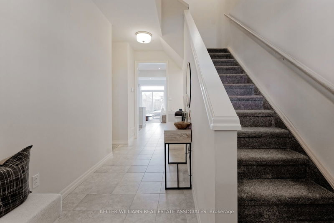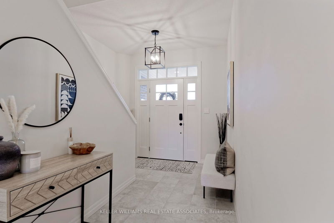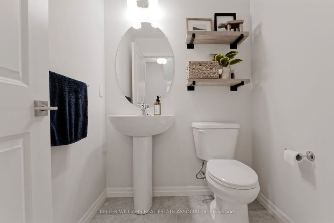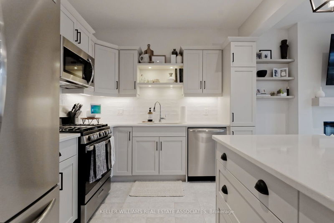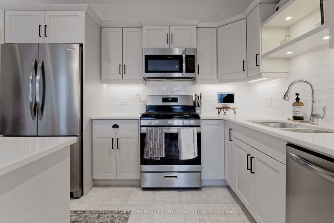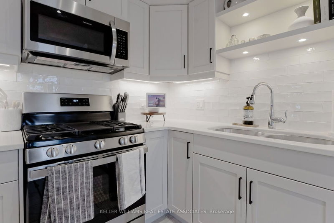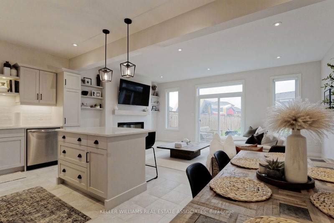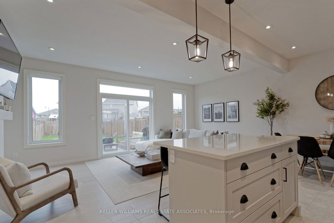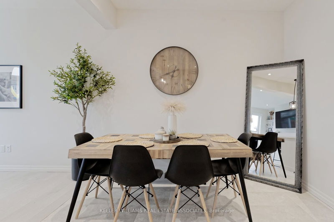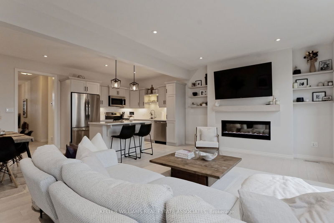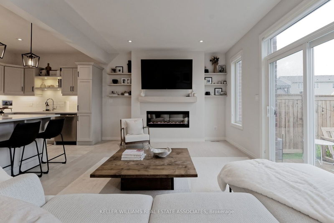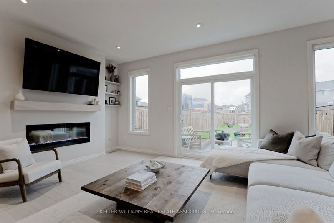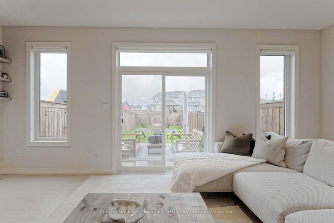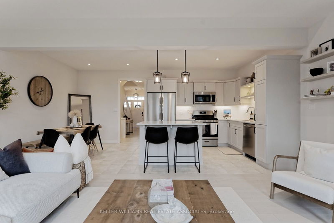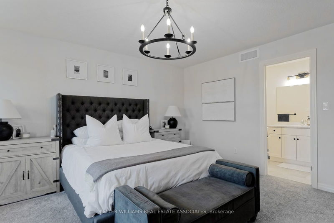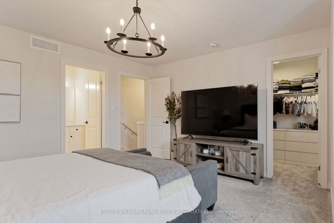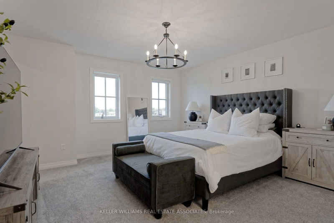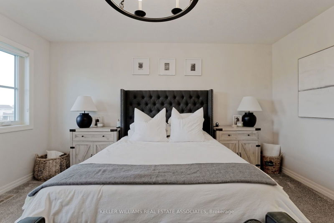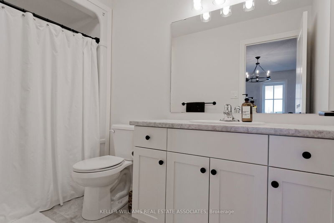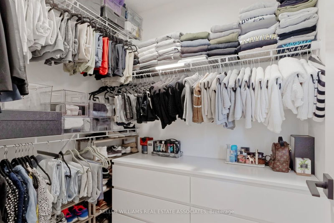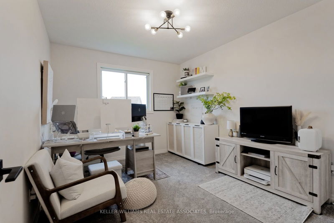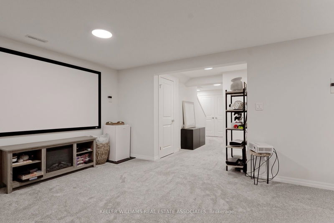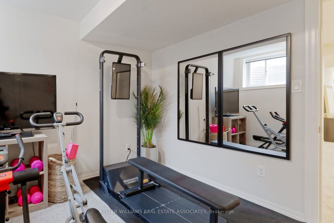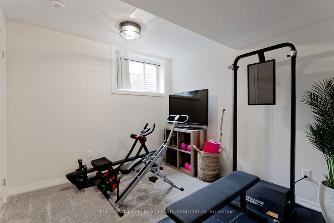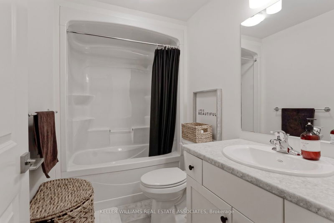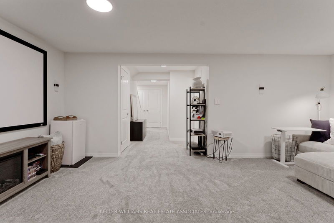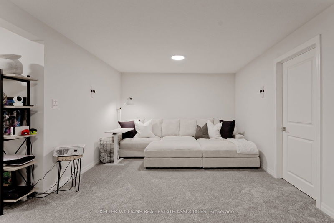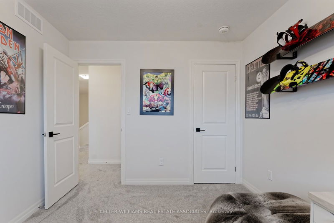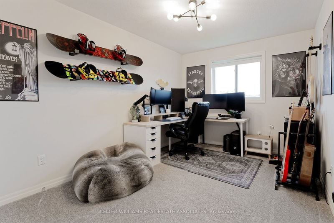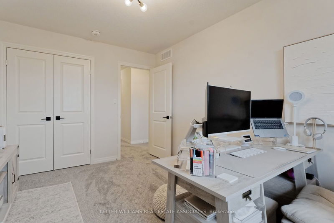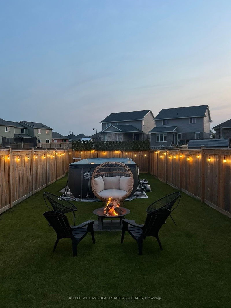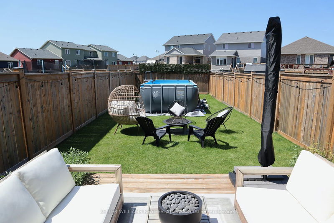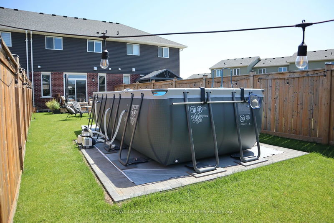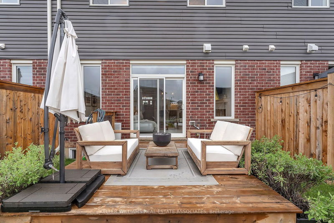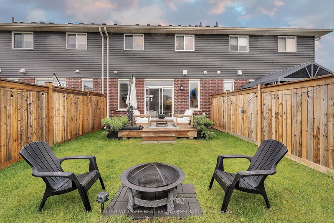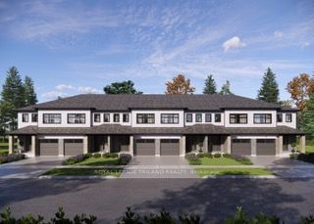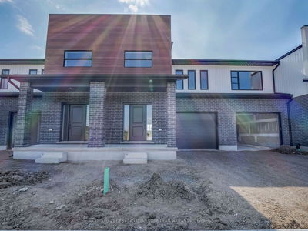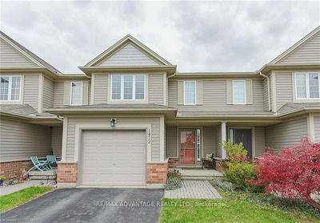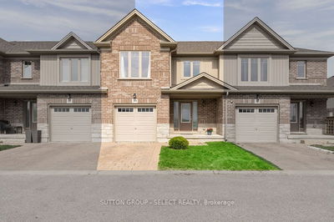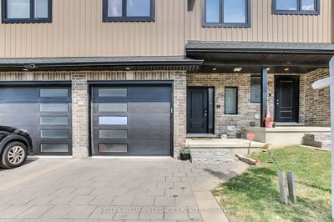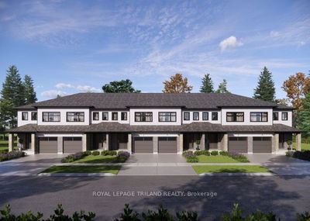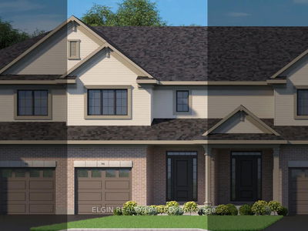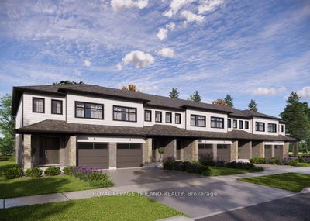Presenting This Nearly-New 3+1-Bedroom Executive Townhouse, On A Oversized Lot. Meticulously Upgraded From Top To Bottom. The Main Floor Offers Impressive 9-Foot Ceilings, Enhancing The Spaciousness Of The Living Area. The Kitchen Is A Focal Point, Featuring Quartz Countertops, A Gas Stove, And Modern Finishes While Open Concept To The Living/Dining Room Perfect For Entertaining. Upstairs, Discover The Convenience Of A Well-Placed Laundry Room Alongside Three Generously Sized Bedrooms And 2 Full Bathrooms. The Professionally Finished Basement Adds Value With A Family Room, Fourth Bedroom, And Another Full Bathroom, Offering Versatility For Extended Family Or Guests. Rare Four-Car Parking On The Driveway And A Sprawling Backyard With Salt Water 18X9 Above Ground Pool, Ideal For Entertaining Or Providing A Safe Play Area For Children. This Home Offers It All And Is Move In Ready! This property Also Offers An Excellent Location, With A Short Distance To The Beautiful Beaches Of Port Stanley And Just A 25-Minute Drive To London. Additionally, The Nearby Construction Of The Future Volkswagen Battery Plant Presents A Promising Opportunity For Economic Growth And Employment In The Area.
详情
- 上市时间: Monday, July 29, 2024
- 3D看房: View Virtual Tour for 38 Renaissance Drive
- 城市: St. Thomas
- 社区: NE
- 详细地址: 38 Renaissance Drive, St. Thomas, N5R 0J9, Ontario, Canada
- 厨房: Stainless Steel Appl, Quartz Counter, Backsplash
- 家庭房: Bsmt
- 挂盘公司: Keller Williams Real Estate Associates - Disclaimer: The information contained in this listing has not been verified by Keller Williams Real Estate Associates and should be verified by the buyer.

