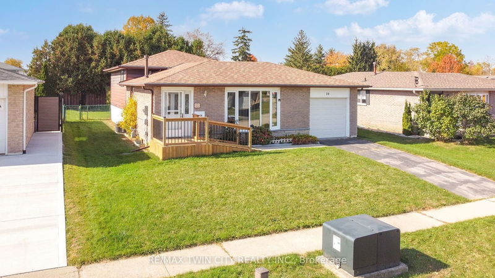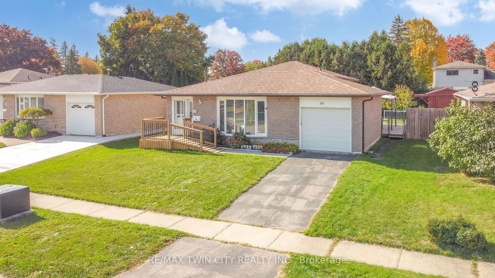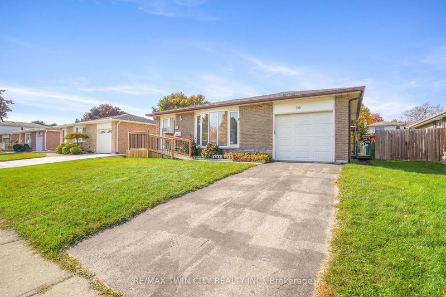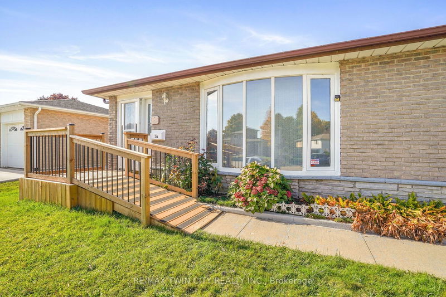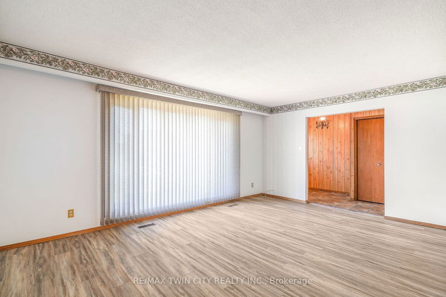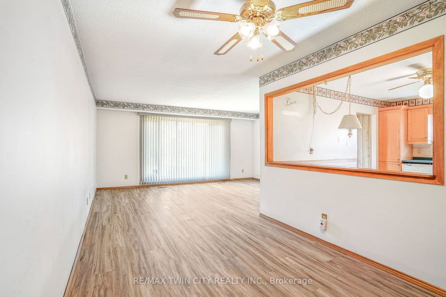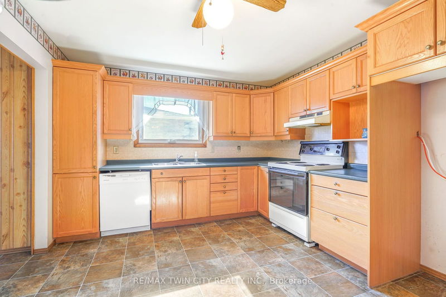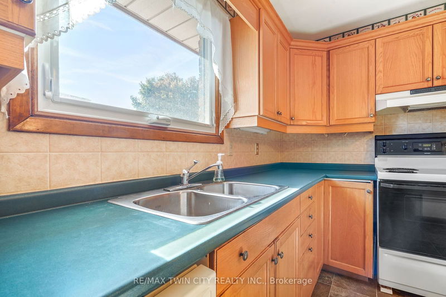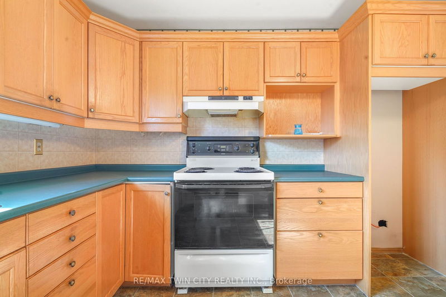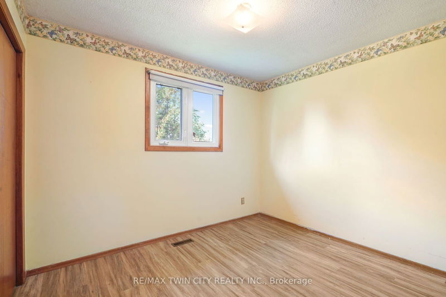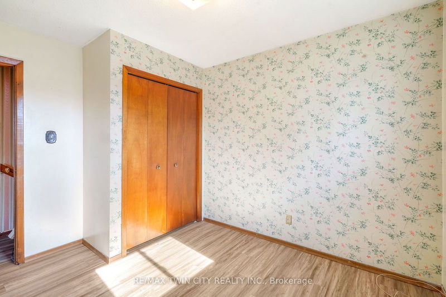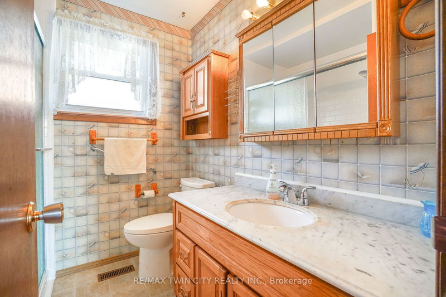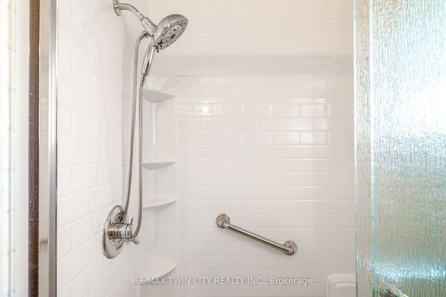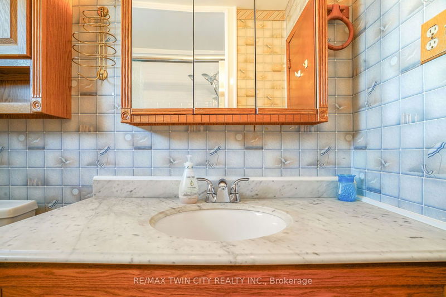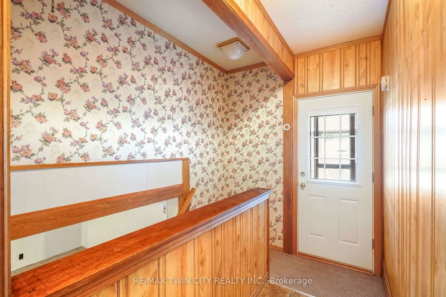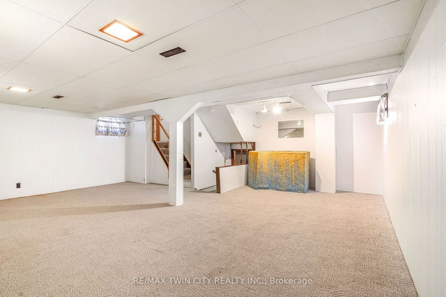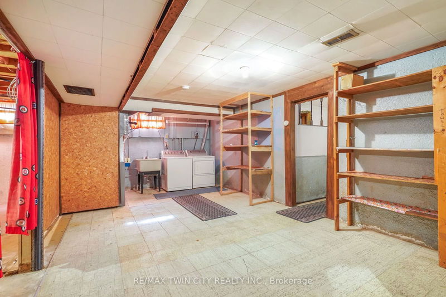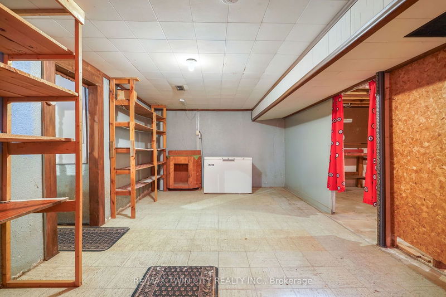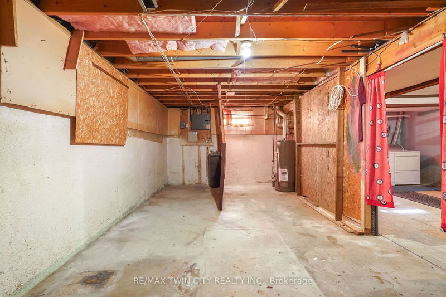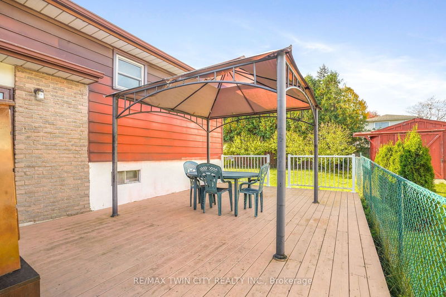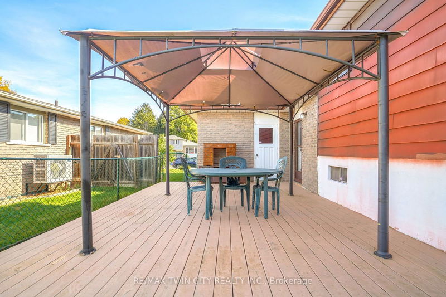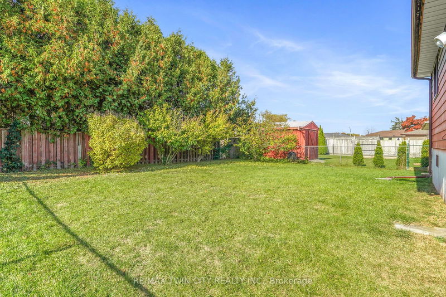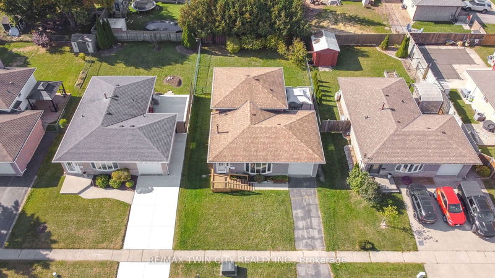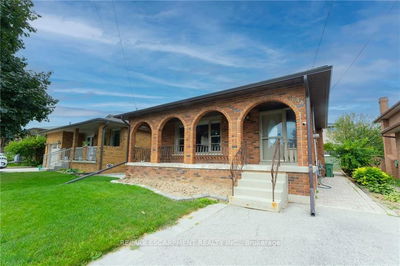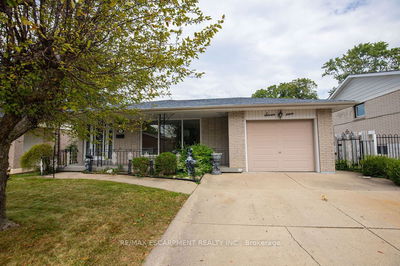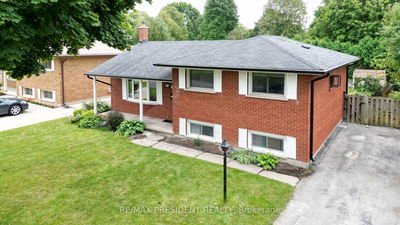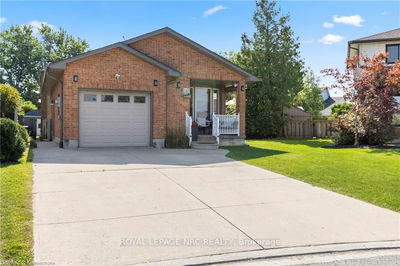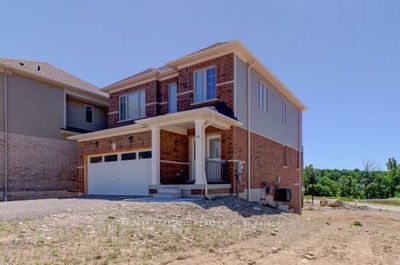A Spacious Family Home! This lovely 4-level backsplit sits on a quiet street in a highly sought-after neighbourhood in Paris featuring an inviting entrance for greeting your guests, a large living room with laminate flooring, a formal dining area for family meals, a bright eat-in kitchen with lots of cupboards and counter space, generous sized bedrooms with laminate flooring, an updated bathroom that has a walk-in shower with sliding glass doors and a granite countertop on the vanity, a separate entrance at the side that has a small hallway leading to the main level or you can take the stairs that go down to a cozy recreation room for entertaining. The lowest basement level has a workshop room, the laundry room, and plenty of storage space. Lets head outside where you can enjoy summer barbecues with family and friends on the huge deck in the fully fenced backyard that has high cedars across the back for privacy. Updates include new roof shingles in 2009, a new central air unit in 2021, a new 24 x 152 deck in 2021, new flooring in 2021, new Bath Fitter shower with sliding glass doors in 2024, new furnace in 2008, new garage door in 2018, and a new front door ramp in 2024. A lovely home with lots of space for a growing family that's just waiting for you to move-in and enjoy! Book a private viewing today!
详情
- 上市时间: Thursday, October 24, 2024
- 3D看房: View Virtual Tour for 16 Larkspur Lane
- 城市: Brant
- 社区: Paris
- 详细地址: 16 Larkspur Lane, Brant, N3L 3P1, Ontario, Canada
- 客厅: Main
- 厨房: Eat-In Kitchen
- 挂盘公司: Re/Max Twin City Realty Inc. - Disclaimer: The information contained in this listing has not been verified by Re/Max Twin City Realty Inc. and should be verified by the buyer.


