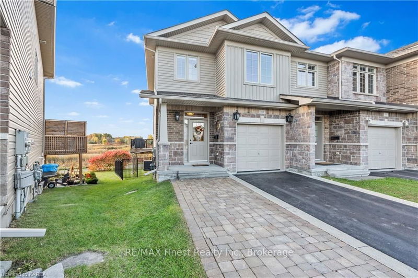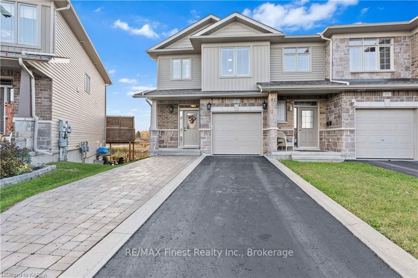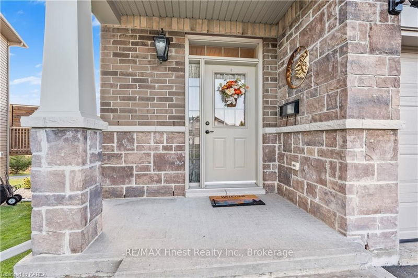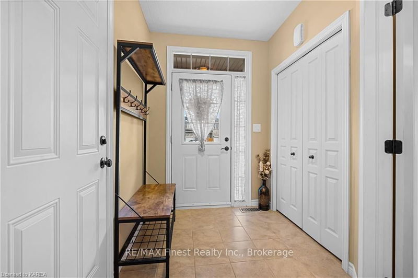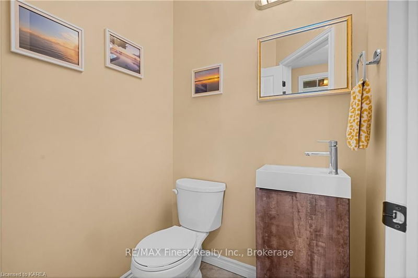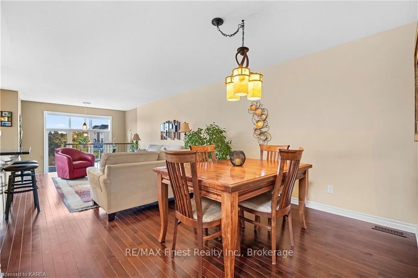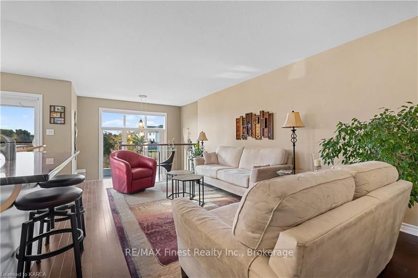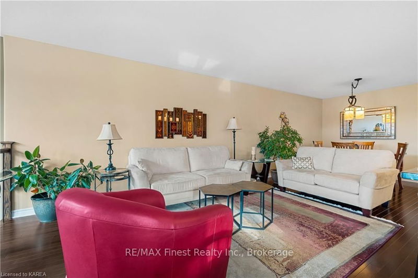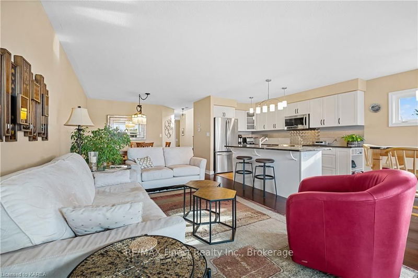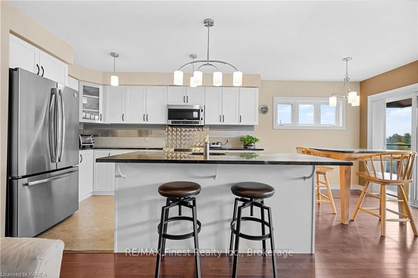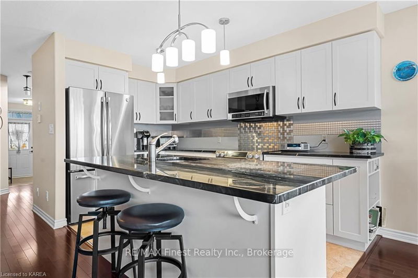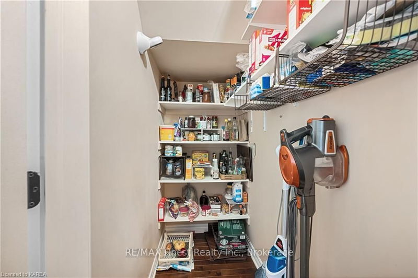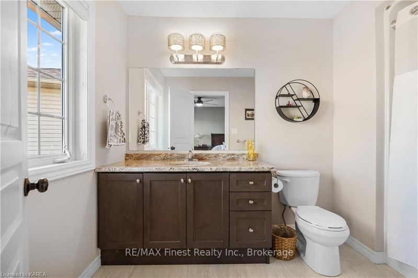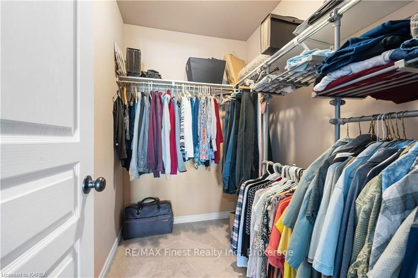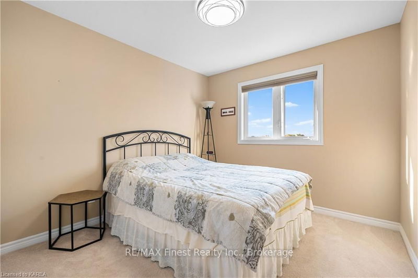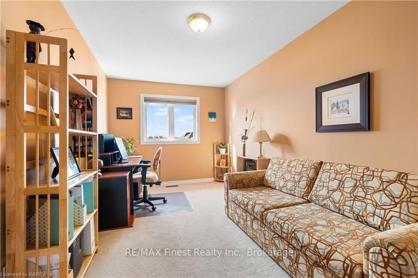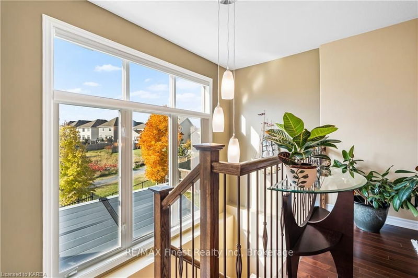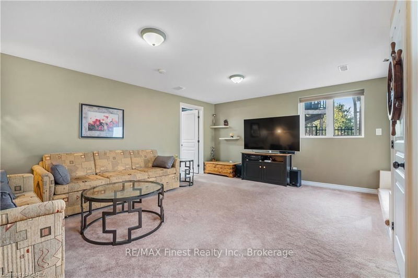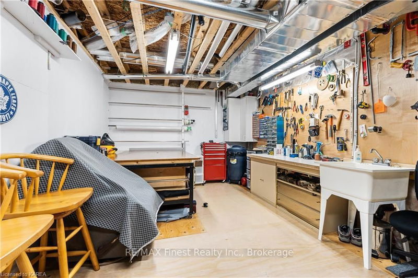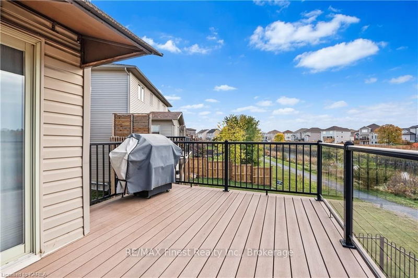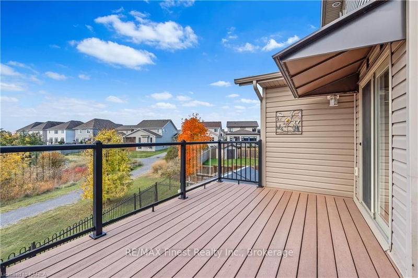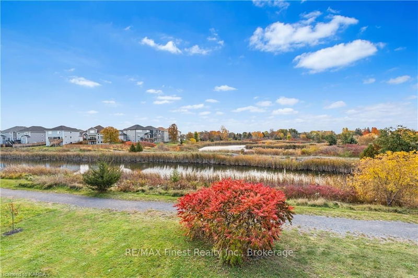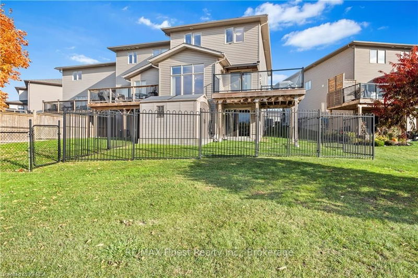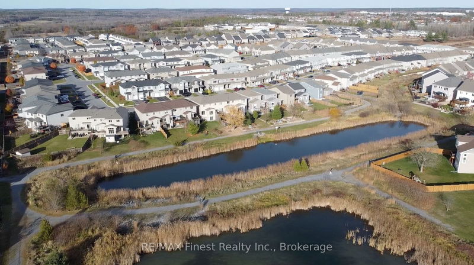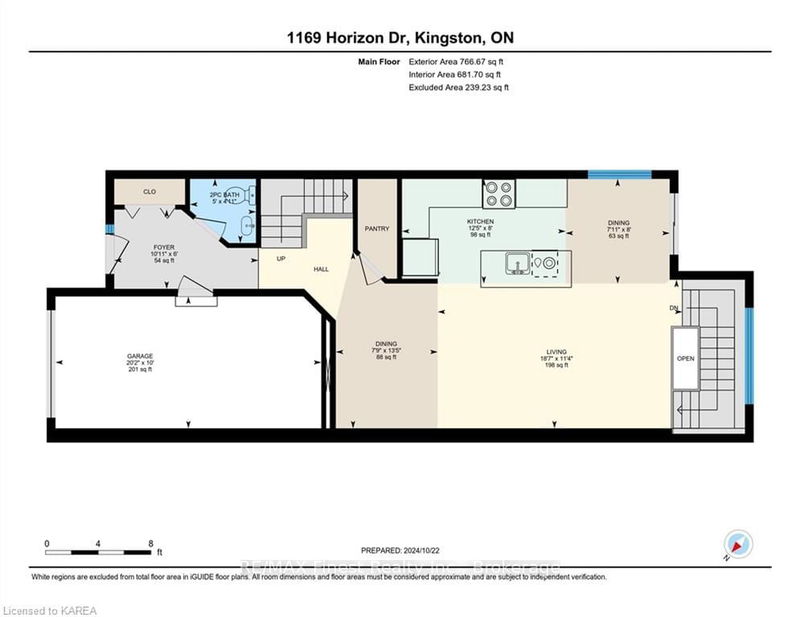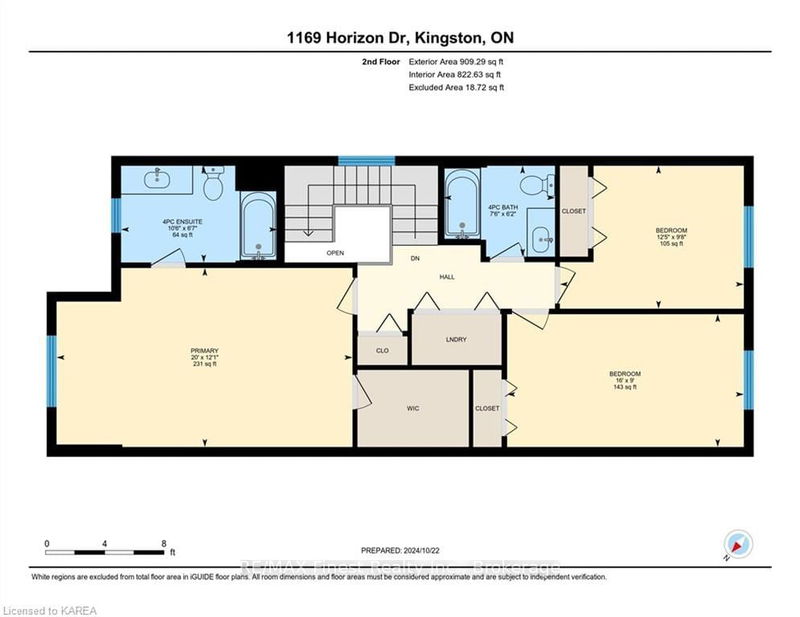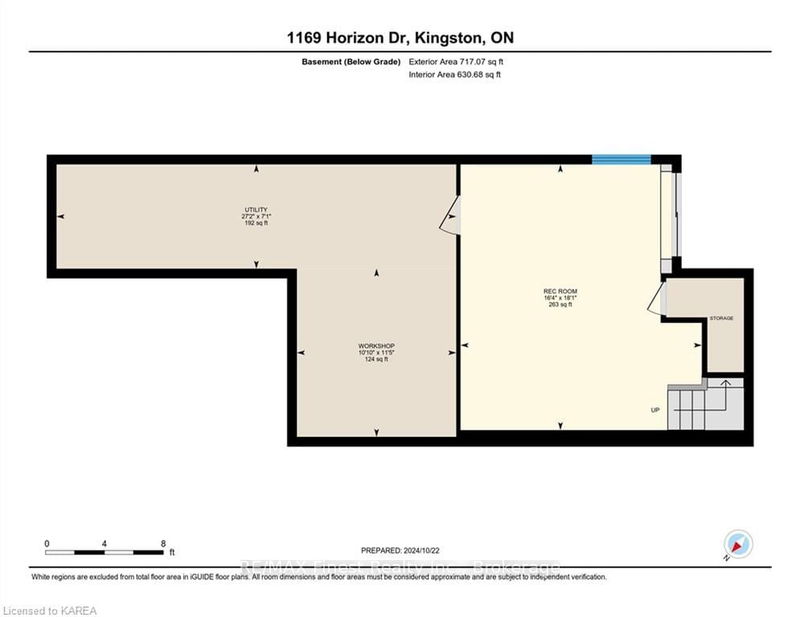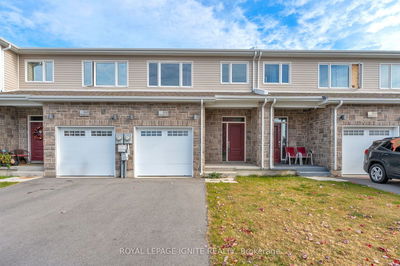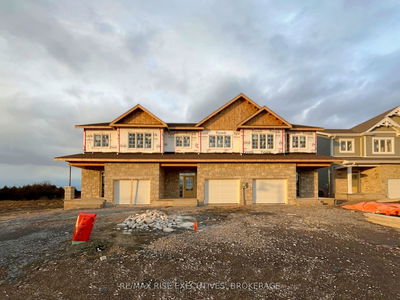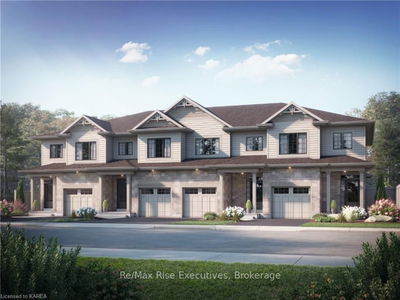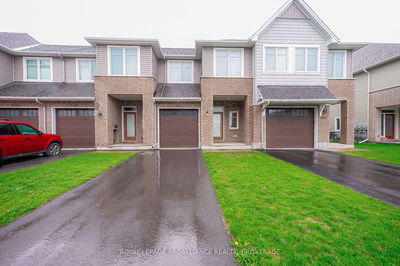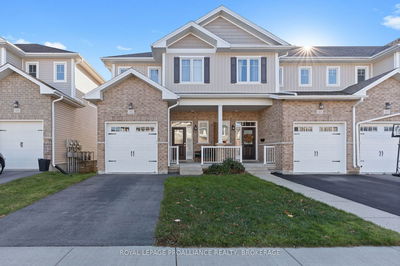Welcome to this well maintained 10-year-old "Georgian Bay" model townhouse, offering 1,634 sq. ft. of thoughtfully designed living space. This home is perfectly situated, backing onto serene green space overlooking walking trails and ponds, providing privacy and a picturesque setting. The exclusive single driveway leads to a spacious attached garage, enhancing convenience and curb appeal. Interlocking brick has been added for additional parking. Inside, you'll find hi-end finishes including hardwood flooring, granite counters, large composite deck with glass railings, plus custom window coverings throughout. The open and bright floor plan is ideal for modern living, featuring spacious rooms that flow seamlessly. Whether you're relaxing in the cozy living area or entertaining in the dining space, you'll appreciate the comfort and warmth of this inviting home. Experience peaceful, maintenance-free living in this beautiful end unit, perfect for those seeking a blend of style, space, privacy and tranquility.
详情
- 上市时间: Tuesday, October 22, 2024
- 3D看房: View Virtual Tour for 1169 HORIZON Drive
- 城市: Kingston
- 社区: 城市 Northwest
- Major Intersection: Cataraqui Woods Drive or Princess Street to Holden to Horizon
- 详细地址: 1169 HORIZON Drive, Kingston, K7P 0K7, Ontario, Canada
- 厨房: Cork Floor, Granite Counter, Pantry
- 挂盘公司: Re/Max Finest Realty Inc., Brokerage - Disclaimer: The information contained in this listing has not been verified by Re/Max Finest Realty Inc., Brokerage and should be verified by the buyer.

