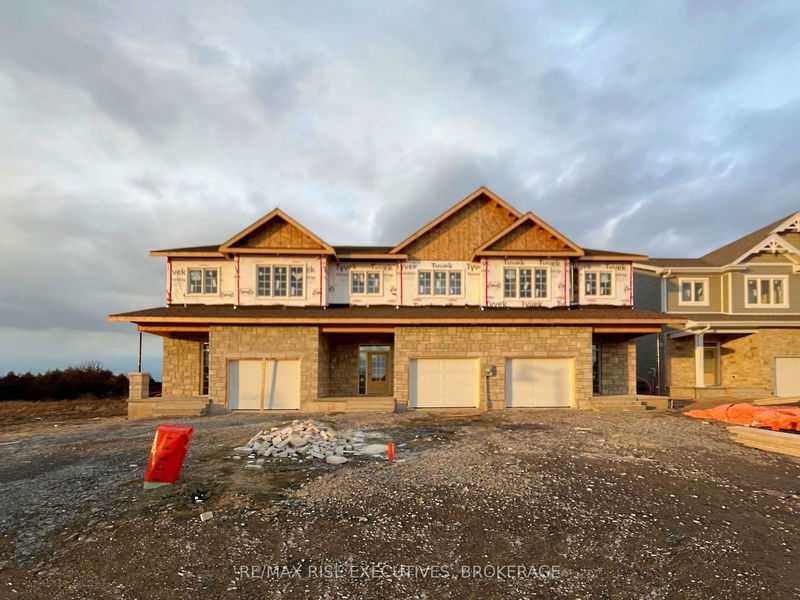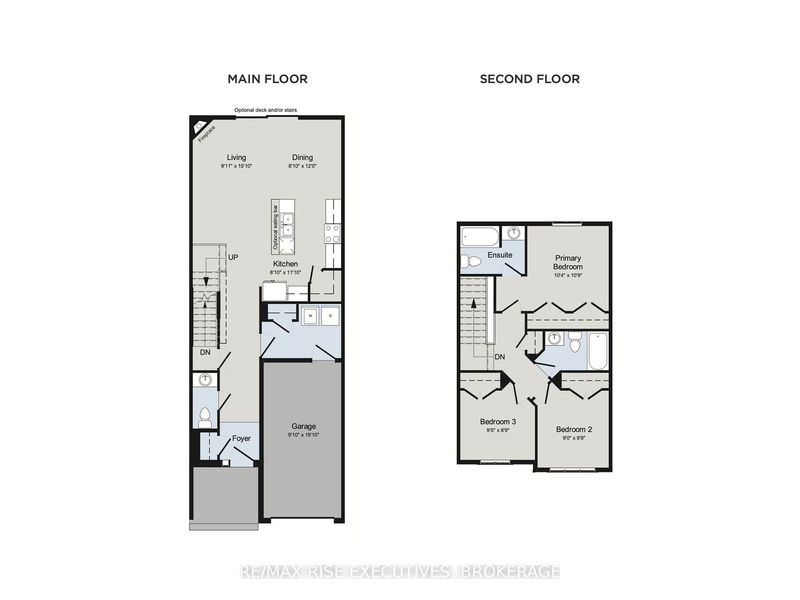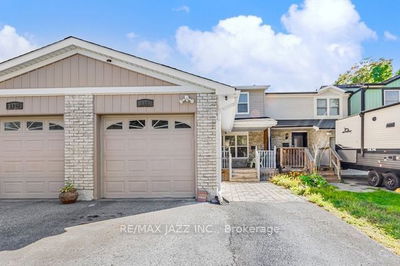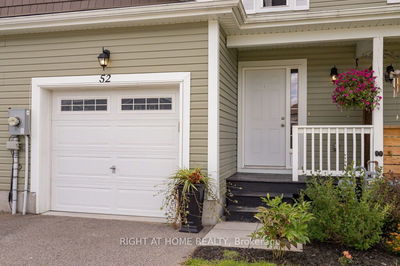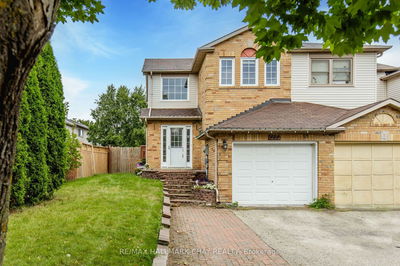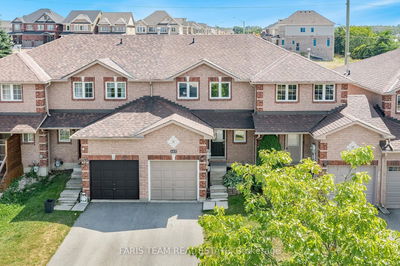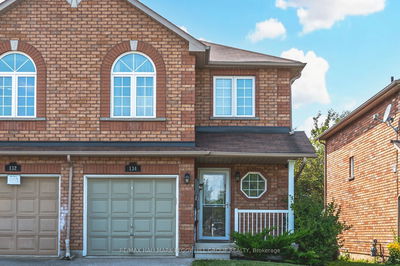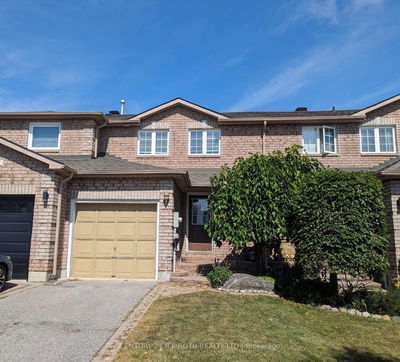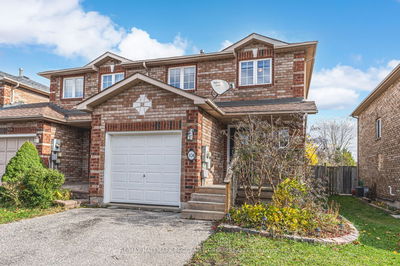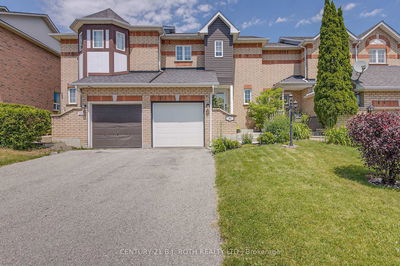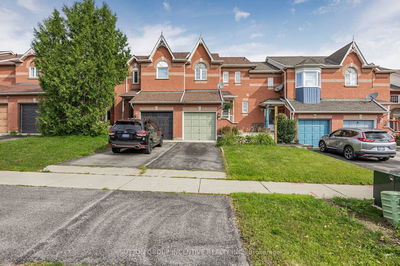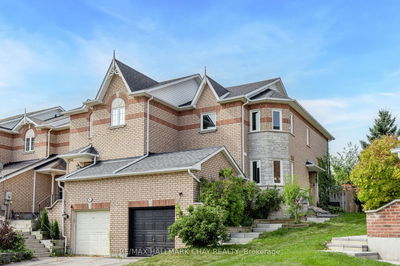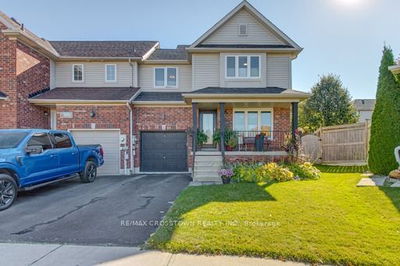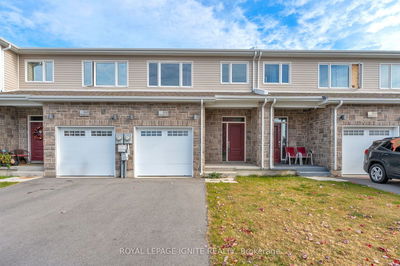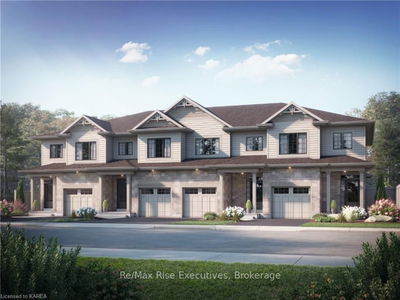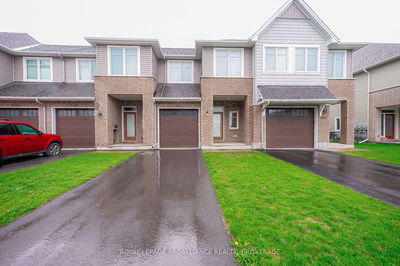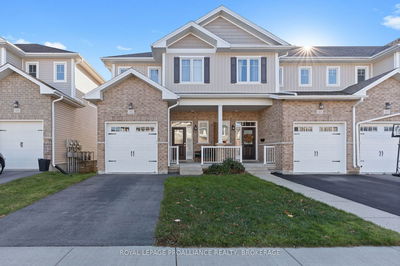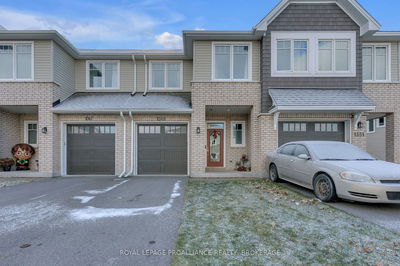Nearly complete, the Hamilton from CaraCo, an executive townhome offering 1,400 sq/ft, 3 bedrooms and 2.5 baths; set on a premium lot with no rear neighbours. Open concept design featuring ceramic tile foyer, laminate plank flooring and 9ft wall height on the main floor. The kitchen features quartz countertops with a large centre island, extended breakfast bar, (3) pot lights, (2) pendant lights, built-in stainless steel microwave and walk-in pantry. Spacious living room with (4) pot lights, a corner gas fireplace and patio doors. 3 bedrooms up including the primary bedroom with double closets and 4-piece ensuite bathroom. All this plus quartz countertops in all bathrooms, main floor laundry/mud room, high-efficiency furnace, central air, HRV and basement bathroom rough-in. Ideally located in popular Woodhaven, just steps to parks, the new school and close to all west end amenities. Move-in Feb 21, 2025!
详情
- 上市时间: Monday, December 02, 2024
- 城市: Kingston
- 社区: 城市 Northwest
- 交叉路口: Cataraqui Woods Drive to Woodhaven Drive to Buckthorn Drive
- 详细地址: 408 Buckthorn Drive, Kingston, K7P 0V6, Ontario, Canada
- 客厅: Laminate, Gas Fireplace, Pot Lights
- 厨房: Laminate, Pantry, Centre Island
- 挂盘公司: Re/Max Rise Executives, Brokerage - Disclaimer: The information contained in this listing has not been verified by Re/Max Rise Executives, Brokerage and should be verified by the buyer.

