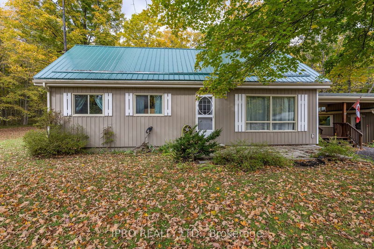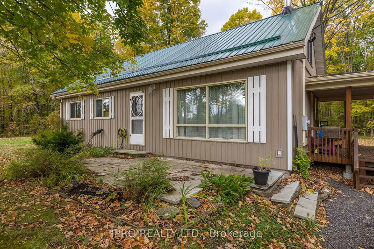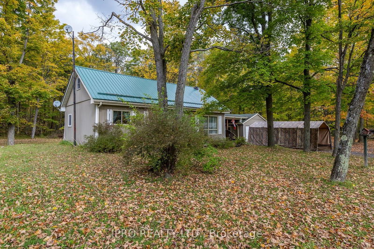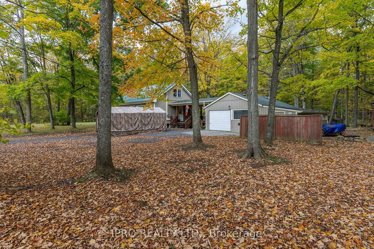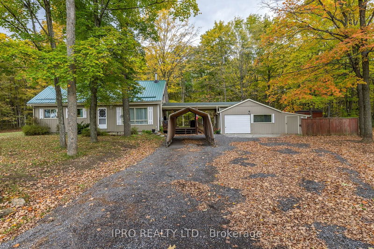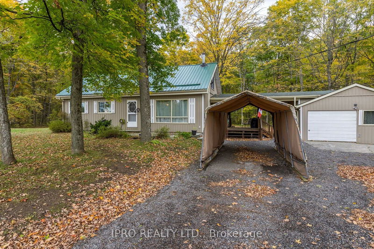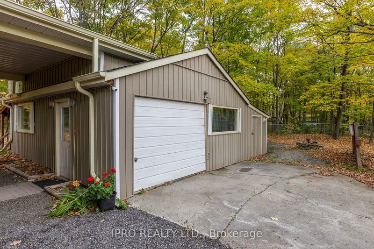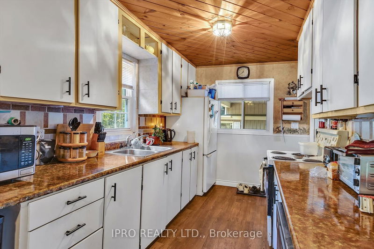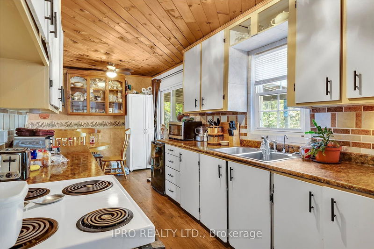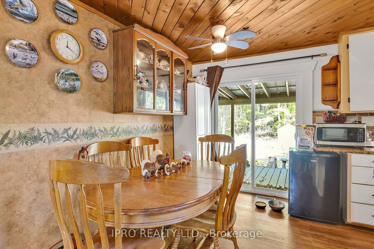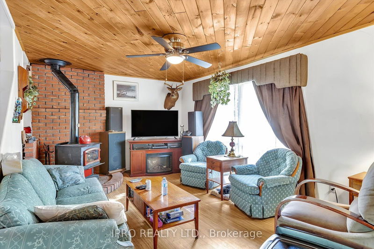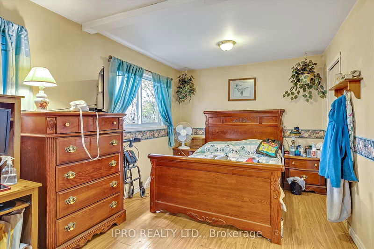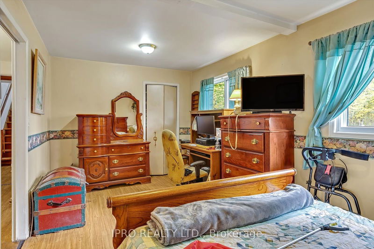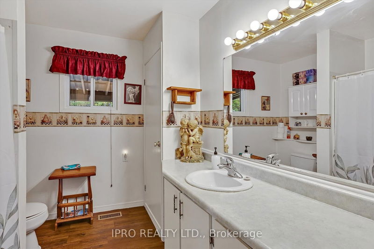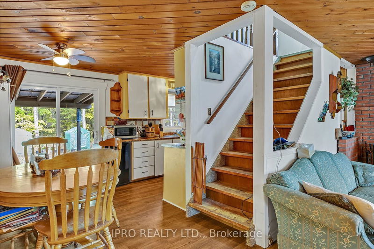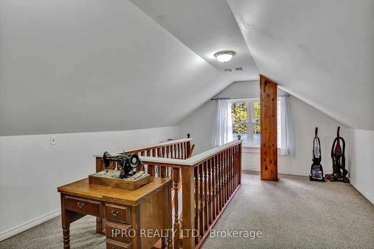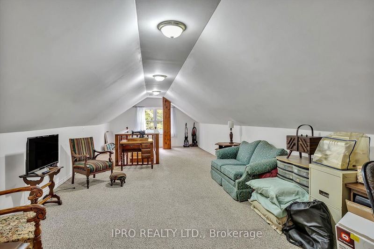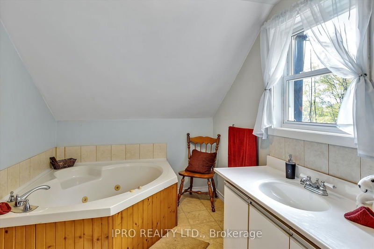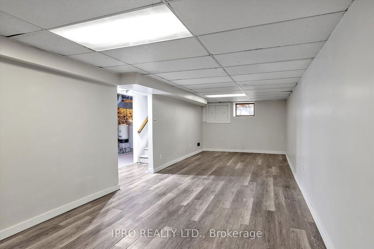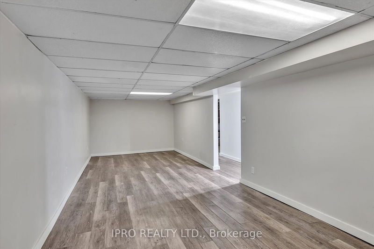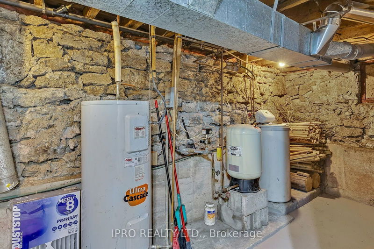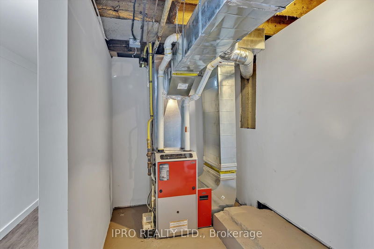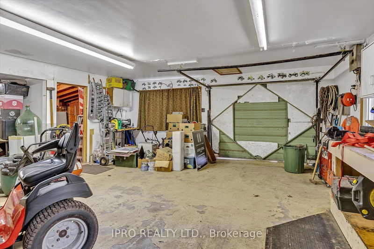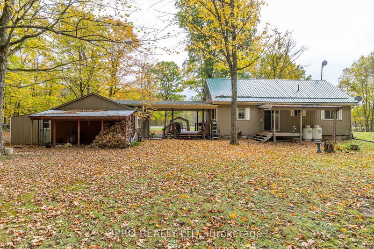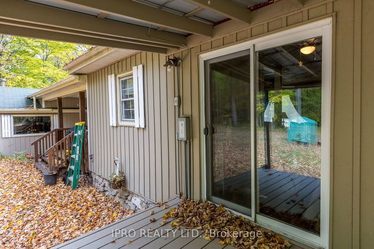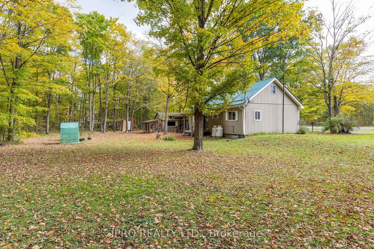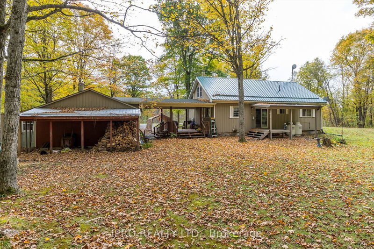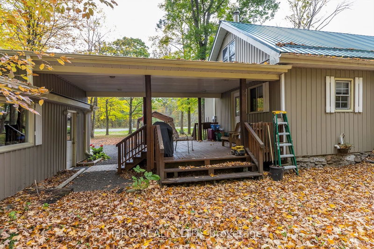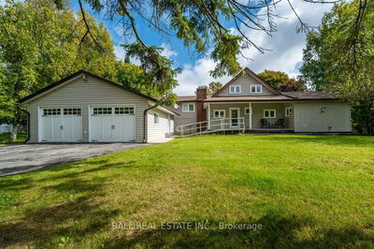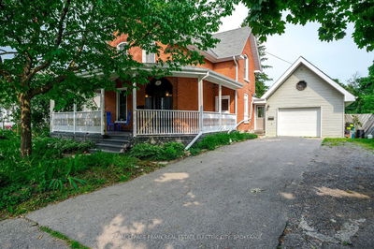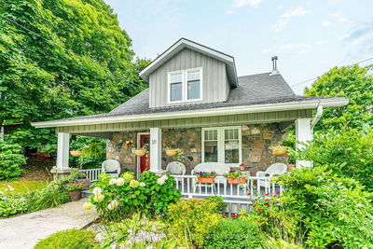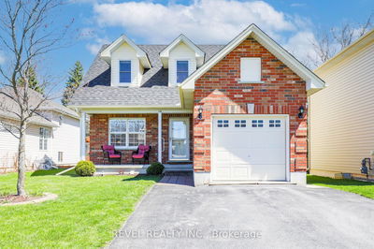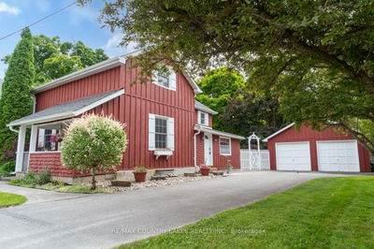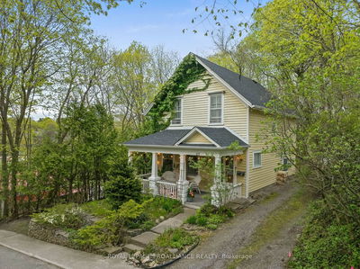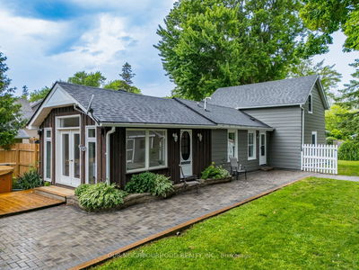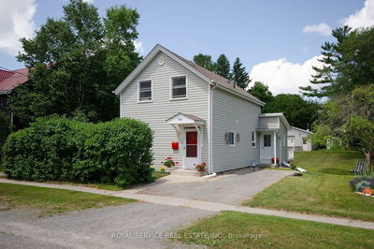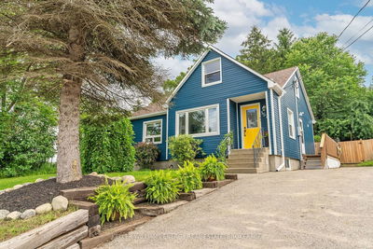Welcome To 3857 County Rd 36! This Charming 1.5-Storey Detached Home Is Set On An Acre Of Private Land, Offering A Perfect Blend Of Comfort And Tranquility. Bright And Inviting, The Home Features A Cozy Living Room, A Separate Dining Area, And A Well-equipped Kitchen Ideal For Family Gatherings. With 2 Bedrooms On The Main Floor, There's Plenty Of Space For Everyone. The Second Floor Welcomes You To A Cozy Recreation Room/Bedroom With An Ensuite Bathroom. The Finished Basement Includes A Recreation Room Providing Excellent Potential For Additional Living Space. Stay Warm With The Lovely Wood-Burning Stove, Which Efficiently Heats The Entire Home As Well As A Newer Propane Heating System. The Property Also Features A Solid Long Lasting Metal Roof And A 200 Amp Electrical Panel For Your Convenience. Outside, You'll Find A Detached Garage/Workshop Equipped With Hydro And Heat, And A Breezeway Perfect For All Your Hobbies And Convenience. Enjoy Evenings Around The Firepit, Surrounded By Nature And Backed By Conservation Land. You're Just Minutes From Buckhorns Amenities And A Marina With Access To Dear Bay And Lower Buckhorn Lake For Relaxation And Adventure. This Home Offers A Fantastic Opportunity For Personalization And Is Ready For Your Finishing Touches. With Low Property Taxes And A Peaceful Setting, All You Need To Do Is Move In And Make It Your Own! Don't Miss This Incredible Chance To Own A Piece Of Trent Lakes!
详情
- 上市时间: Wednesday, October 23, 2024
- 3D看房: View Virtual Tour for 3857 County Rd 36 Road
- 城市: Galway-Cavendish and Harvey
- 社区: Rural Galway-Cavendish and Harvey
- 交叉路口: PT LT 12 CON 4 HARVEY PT 1 45R3316; GAL-CAV AND HAR
- 详细地址: 3857 County Rd 36 Road, Galway-Cavendish and Harvey, K0L 1J0, Ontario, Canada
- 客厅: Large Window, Accoustic Ceiling, Fireplace
- 厨房: Window
- 家庭房: 4 Pc Ensuite, Window
- 挂盘公司: Ipro Realty Ltd. - Disclaimer: The information contained in this listing has not been verified by Ipro Realty Ltd. and should be verified by the buyer.

