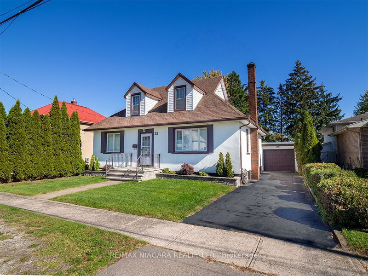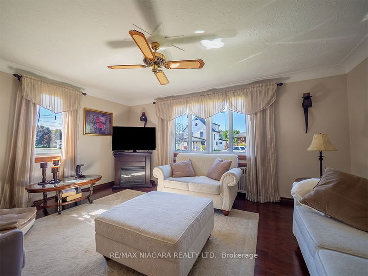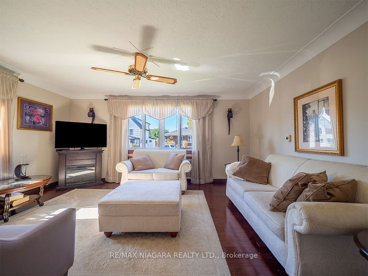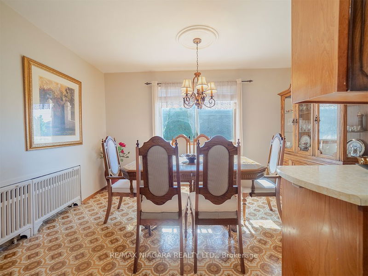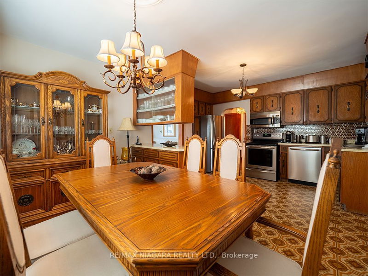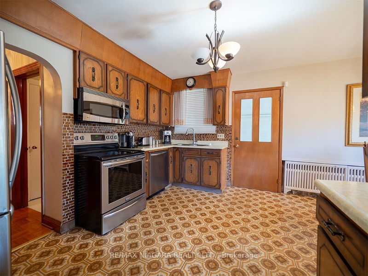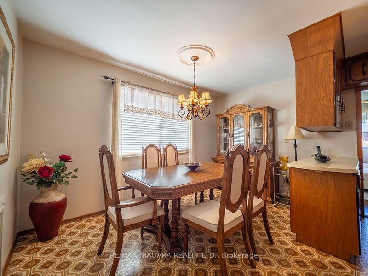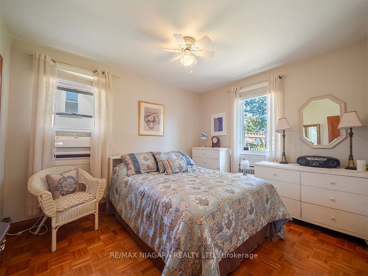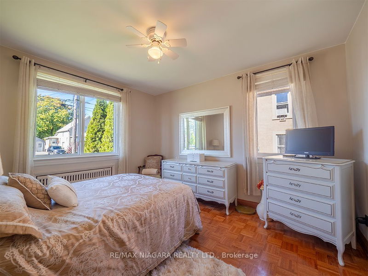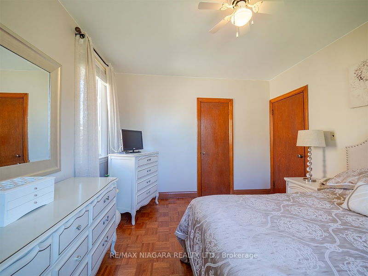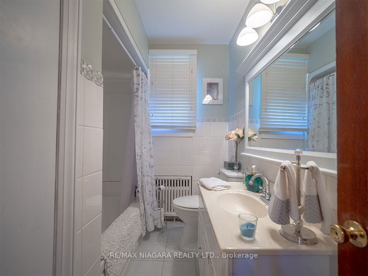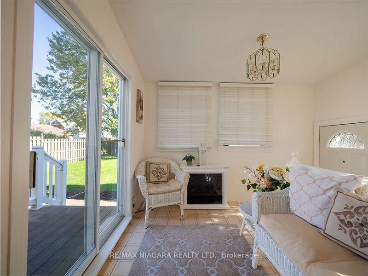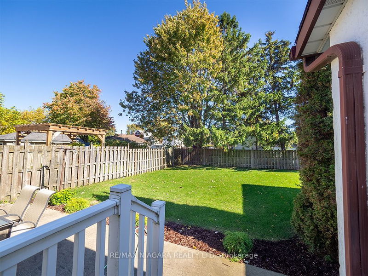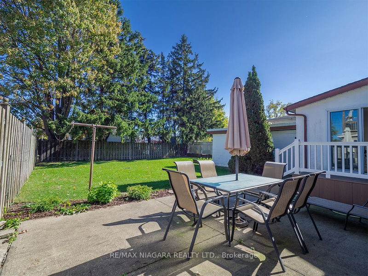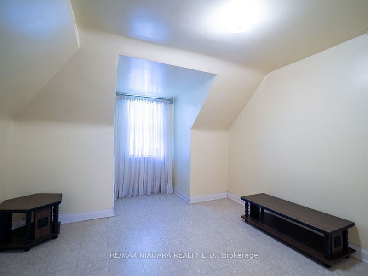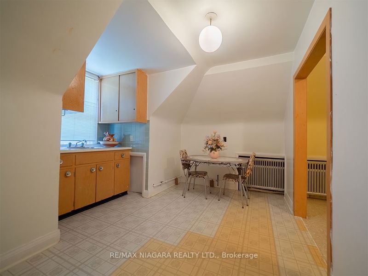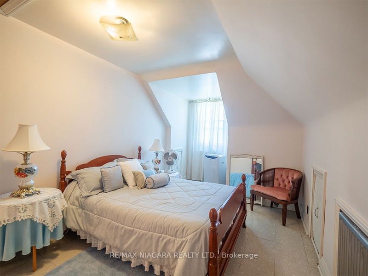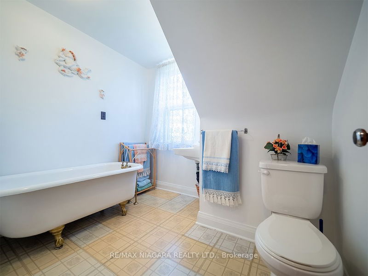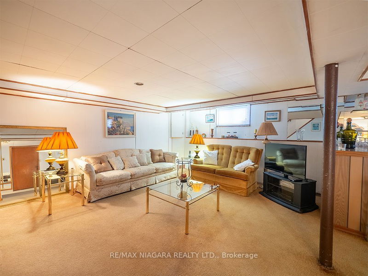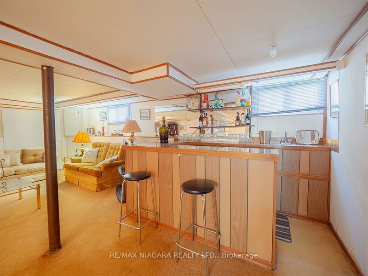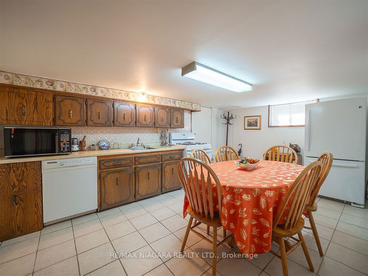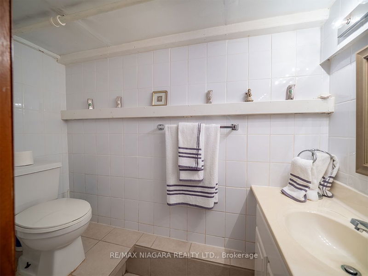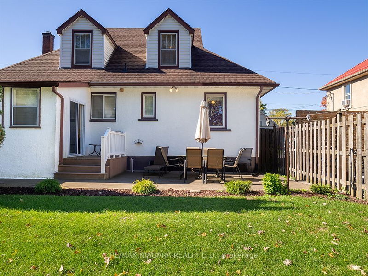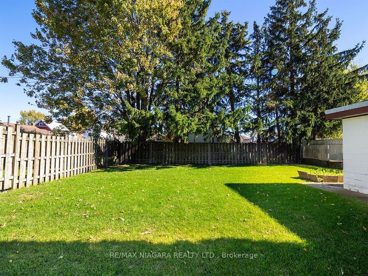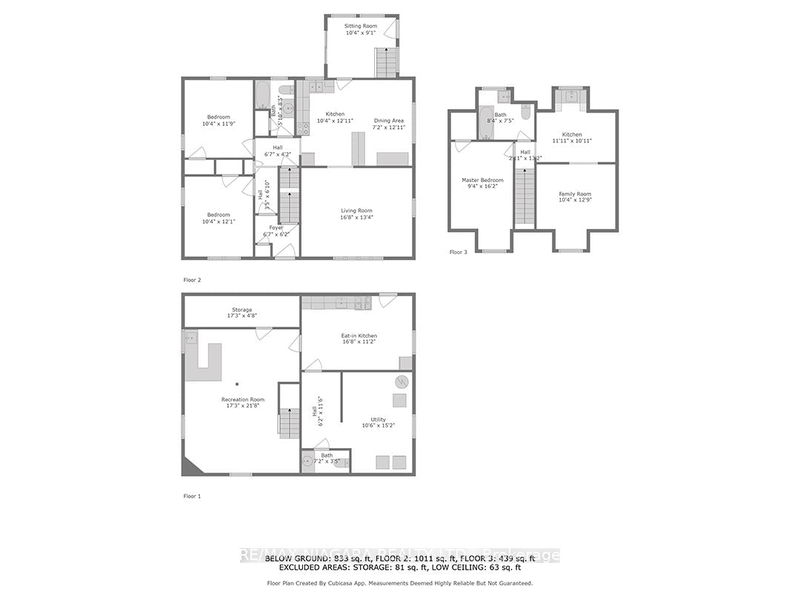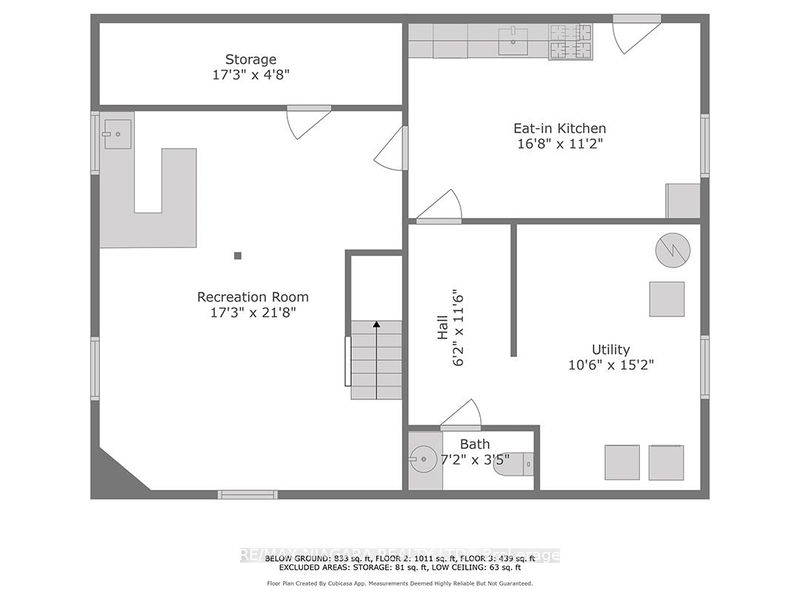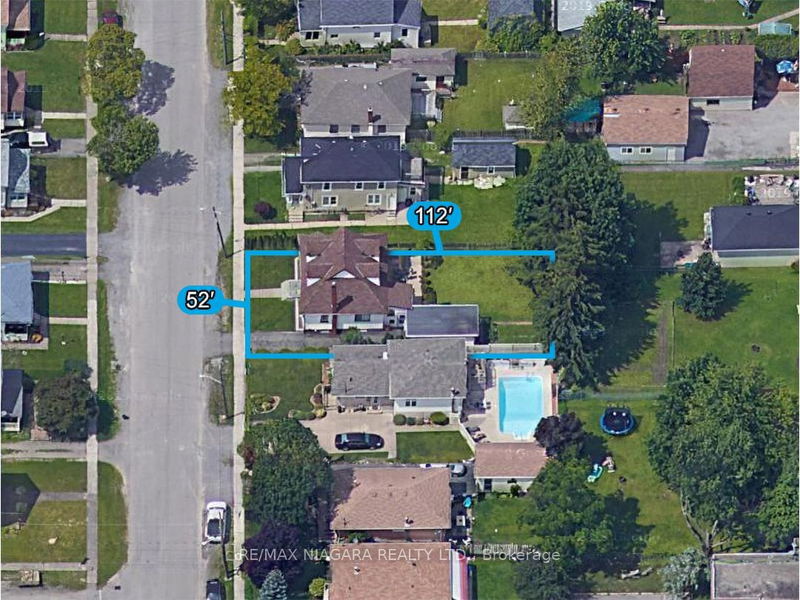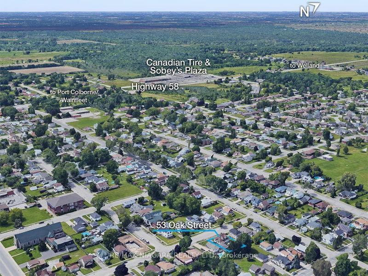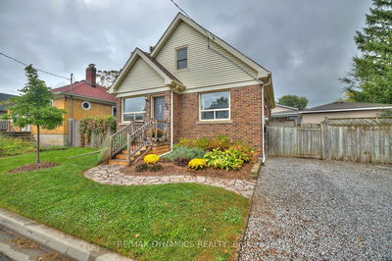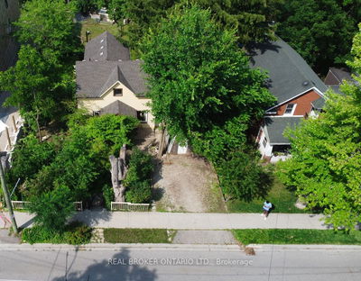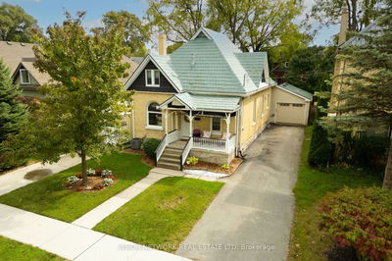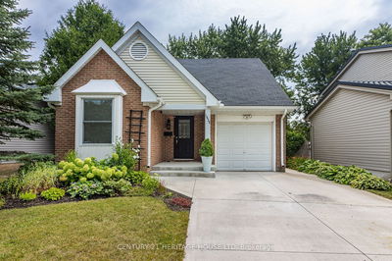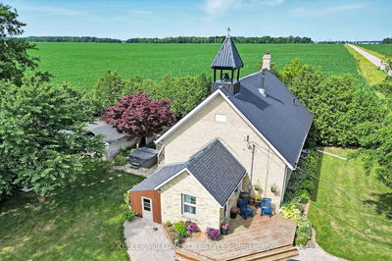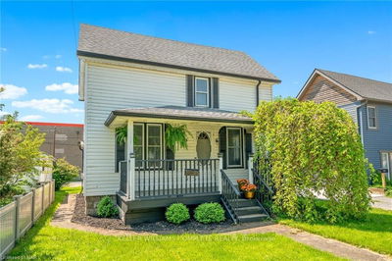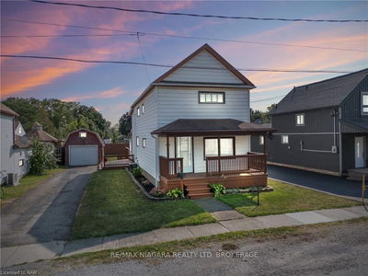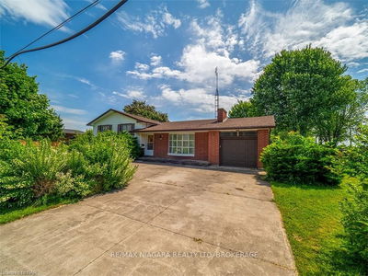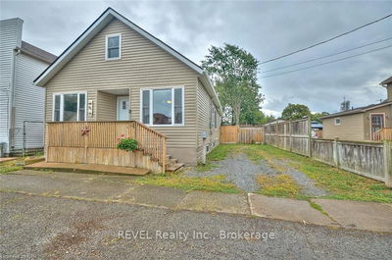53 Oak Street is located on a peaceful side street in desirable Port Colborne West and offers opportunity &versatility. Whether you're searching for a spacious family home with room to grow, a multigenerational family home, or an income-generating rental, this 3-bedroom, 2.5-bath residence or duplex can meet your needs. The main floor has a bright and welcoming living room, a spotless kitchen, a dining room, two bedrooms and full bathroom. A charming sitting room off the kitchen has sliding doors that open to a deck and large patio in the private, fenced backyard. The second level features a self-contained 1-bedroom unit with its own kitchen, living room, and full bath. The front entrance hall has separate door access to the main floor and the second level unit. This setup provides ideal accommodations for in-laws, guests, or tenants, offering excellent potential for rental income. The full basement has a large, bright recroom with a wet bar, a summer kitchen, and a two-piece bath. The basement also provides ample storage. Additional features include a single-car garage, paved driveway, and careful upkeep throughout the home. Whether you're looking to generate passive income, create a separate living space for family members, or simply have some extra room to spread out, 53 Oak Street fits the bill!
详情
- 上市时间: Tuesday, October 22, 2024
- 城市: Port Colborne
- 交叉路口: Between Main W & Omer Ave
- 详细地址: 53 Oak Street, Port Colborne, L3K 4S7, Ontario, Canada
- Living Room: Main
- 厨房: Main
- 客厅: 2nd
- 厨房: 2nd
- 厨房: Bsmt
- 挂盘公司: Re/Max Niagara Realty Ltd. - Disclaimer: The information contained in this listing has not been verified by Re/Max Niagara Realty Ltd. and should be verified by the buyer.

