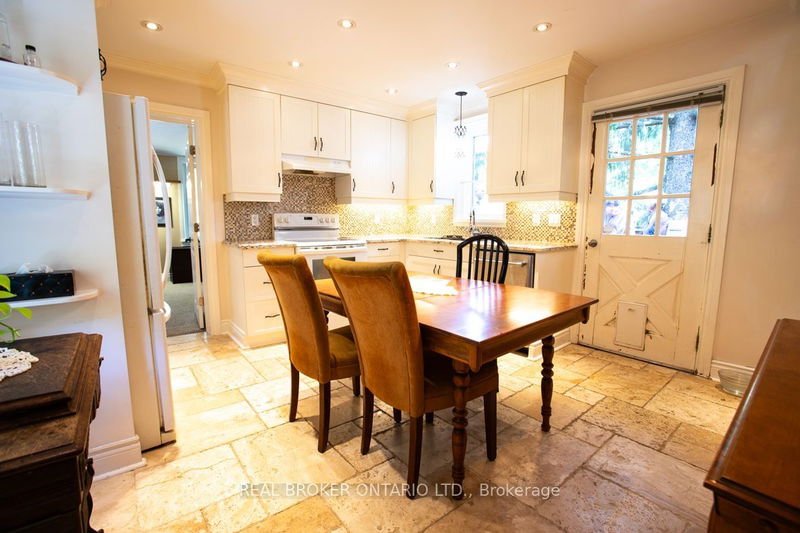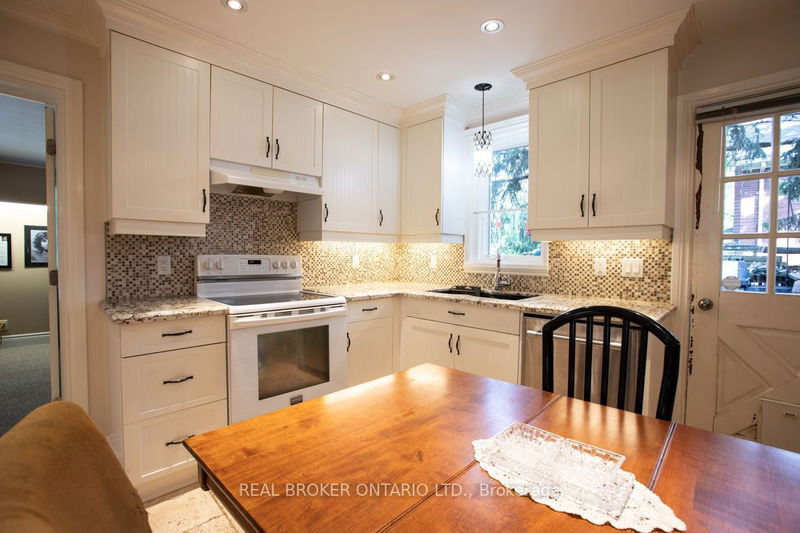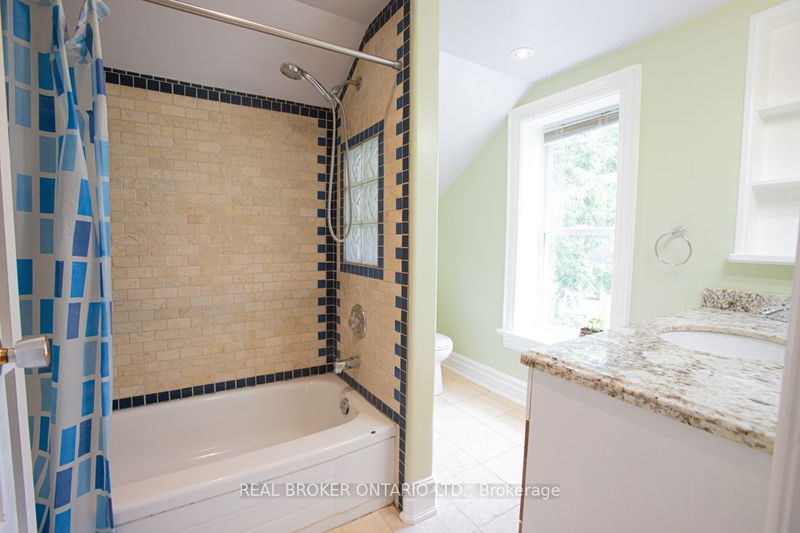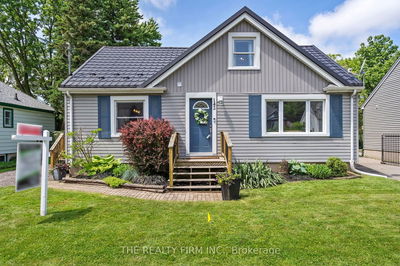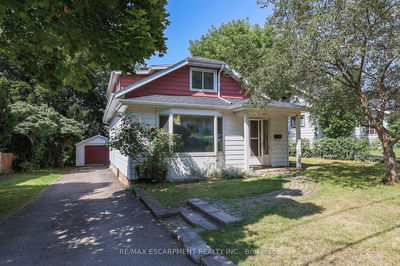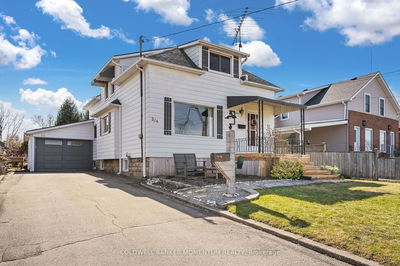Welcome to 10 Riverside Drive W, Elmira. This starter home caters to individuals seeking a balance of serenity and convenience. Upon entry, a welcoming family room unveils itself, featuring an impressive brick wall that bestows character and a snug atmosphere. This area is well-suited for family gatherings, cinematic evenings, or simply unwinding by the hearth. The main level offers a seamless transition, facilitating hospitality and cherished companionship. The well-appointed kitchen boasts functionality and enchantment, with generous countertop space and cabinetry to fulfill culinary demands. Upstairs, hardwood flooring pervades the living areas, lending an air of sophistication and resilience. The innate wood grain enriches the visual allure, establishing a warm and receptive ambience. Each bedroom is commodious and well-lit, catering to a comfortable respite. You will find apples, pears, peaches, plums, cherry tree and shrub, juice grapes and wild, black berries, elder berries, mulberry tree, raspberries, goose berries, blueberry and many different herbs and a wide variety of trees and plantsandflowers in the backyard. Ideally situated in proximity to the Elmira Golf Club, it is an idyllic location for golf aficionados. Families will value its nearness to schools and numerous parks, providing abundant opportunities for outdoor pursuits and recreation. Furthermore, shopping and dining amenities are a brief drive away, ensuring convenience within reach. This residence furnishes an appealing prospect for first-time homebuyers seeking to establish roots in a convenient and coveted locale.
详情
- 上市时间: Tuesday, July 09, 2024
- 3D看房: View Virtual Tour for 10 Riverside Drive W
- 城市: Woolwich
- 交叉路口: Arthur St N
- 家庭房: Fireplace
- 客厅: Main
- 厨房: Main
- 挂盘公司: Real Broker Ontario Ltd. - Disclaimer: The information contained in this listing has not been verified by Real Broker Ontario Ltd. and should be verified by the buyer.










