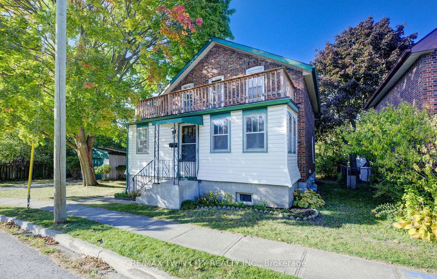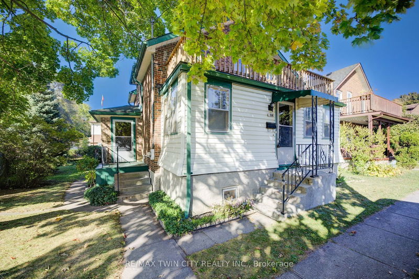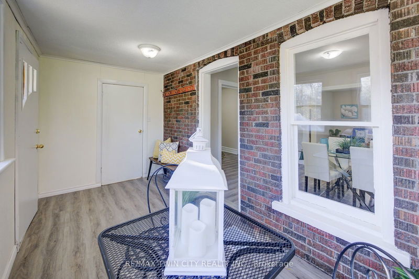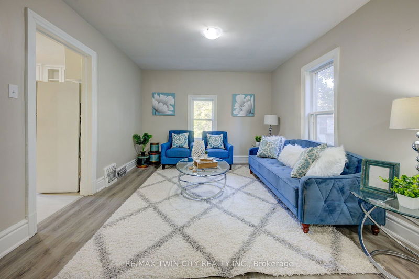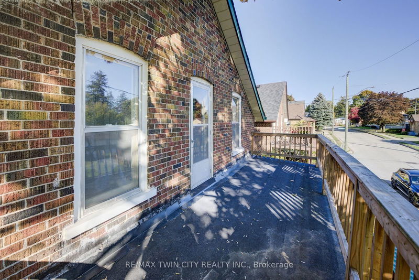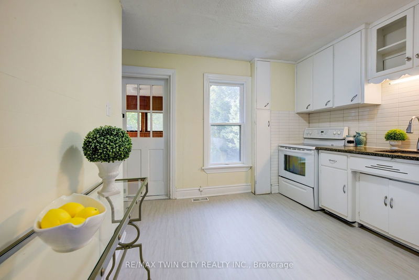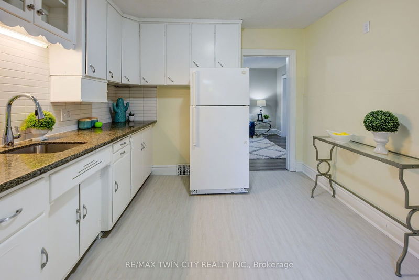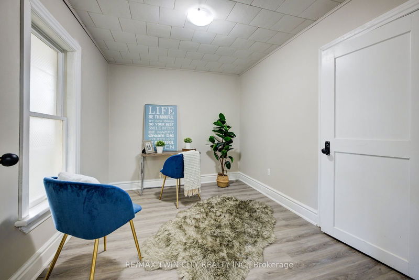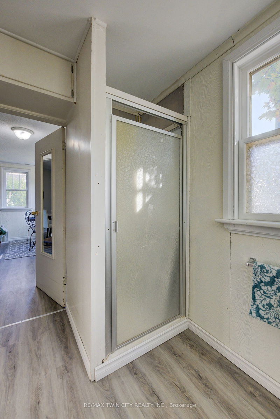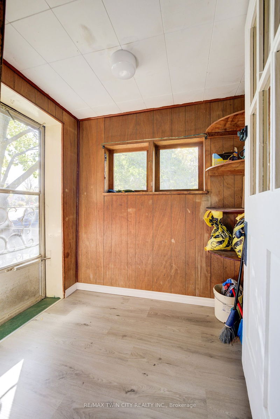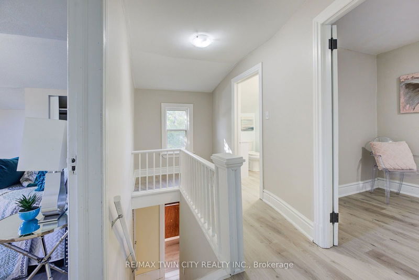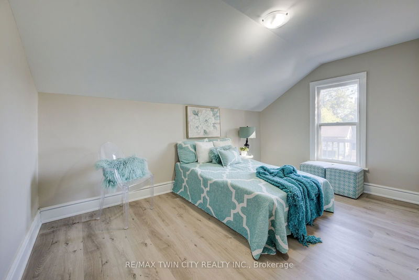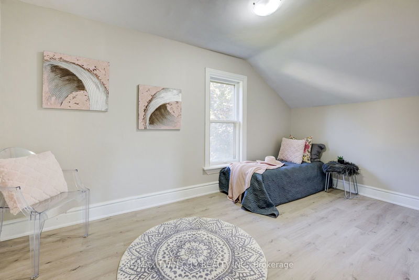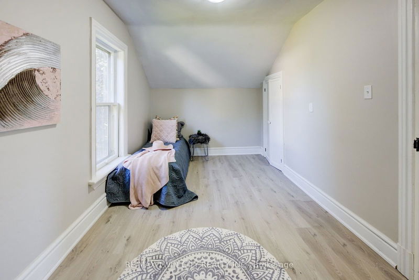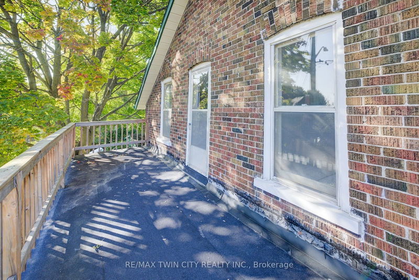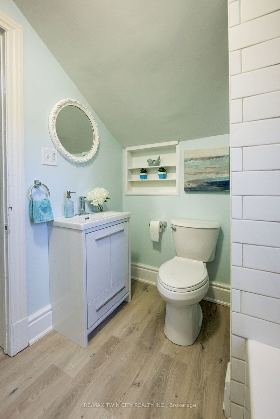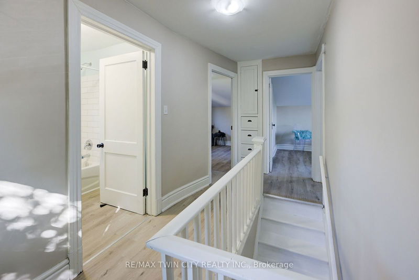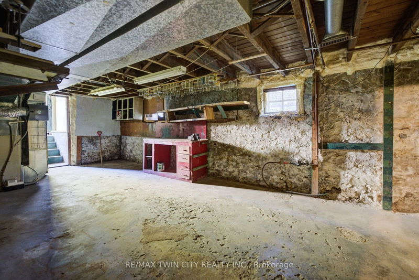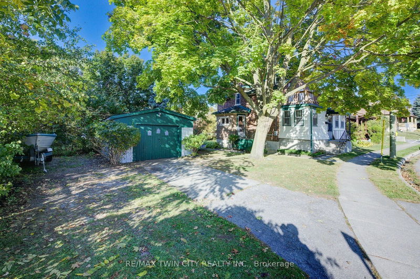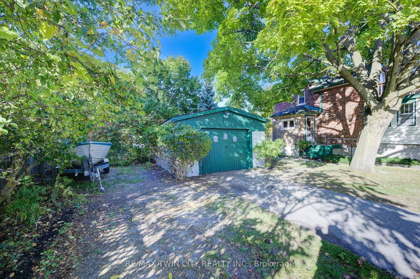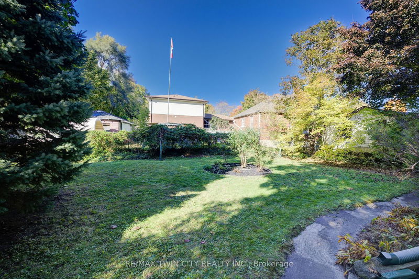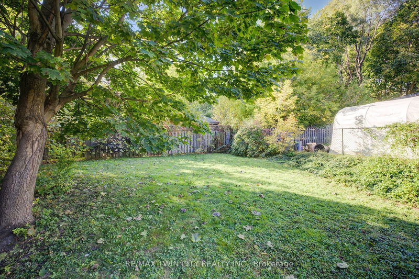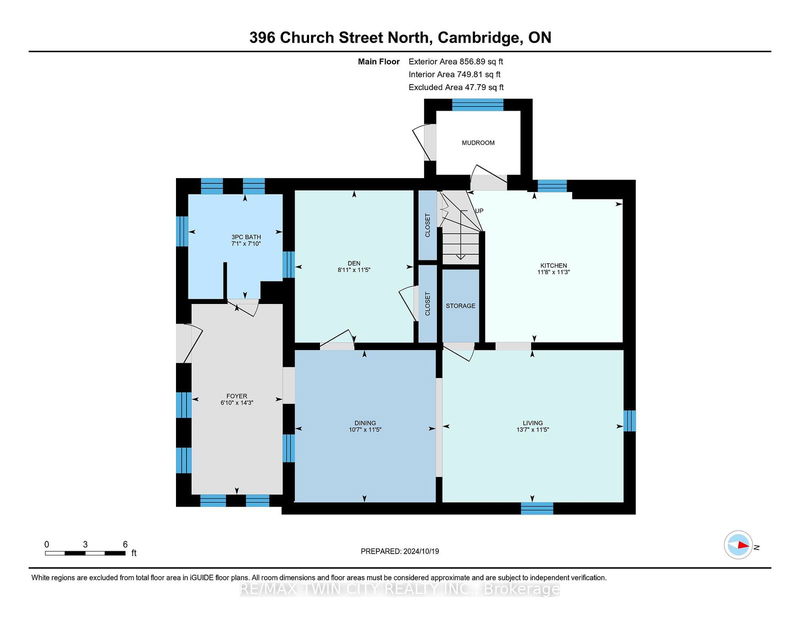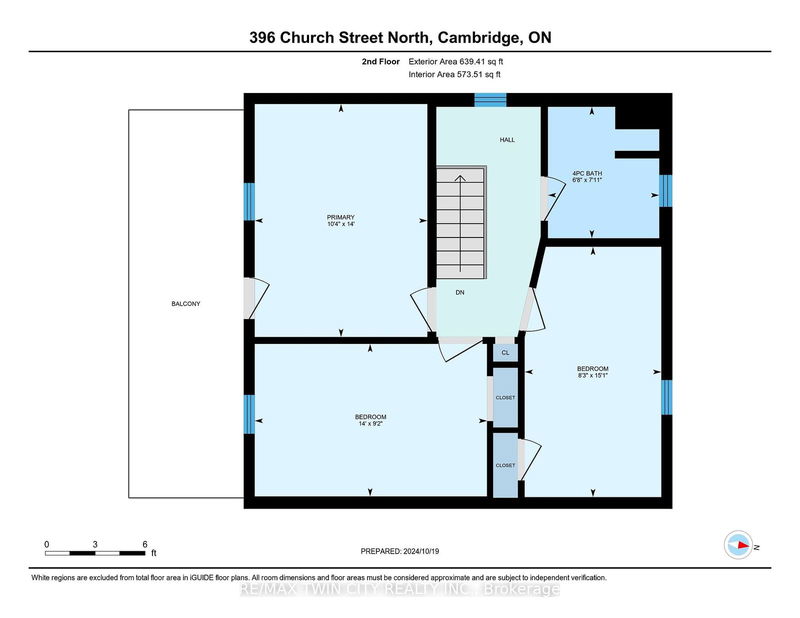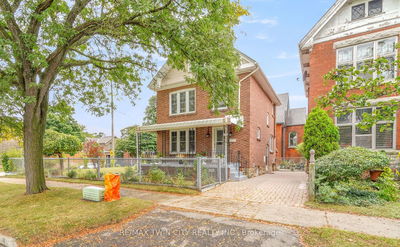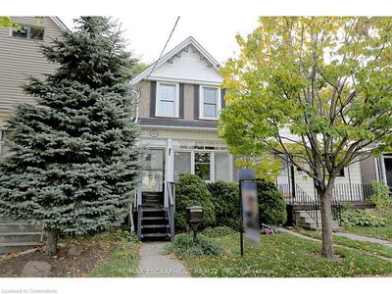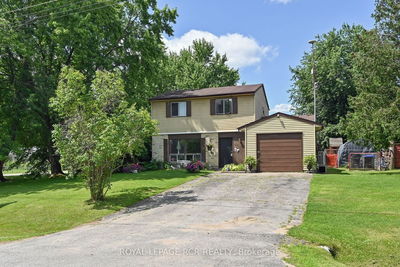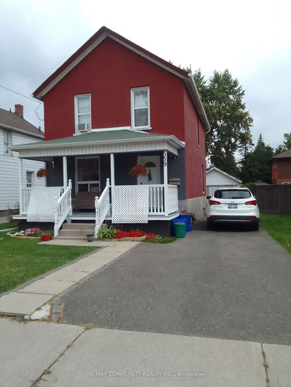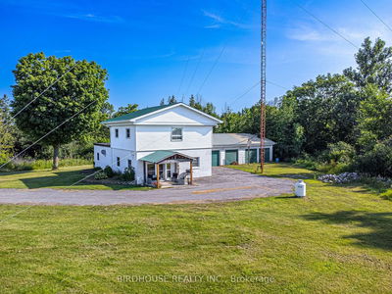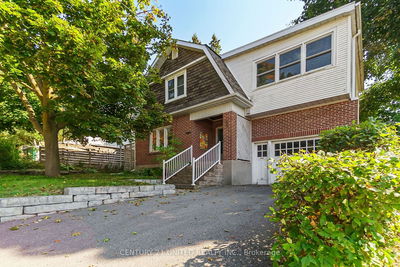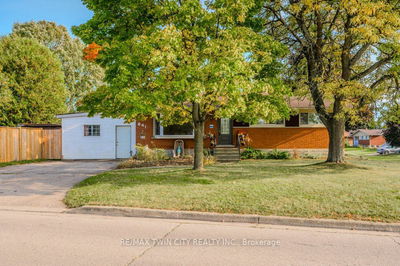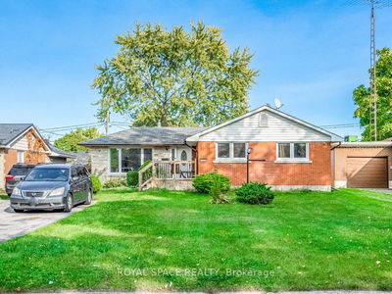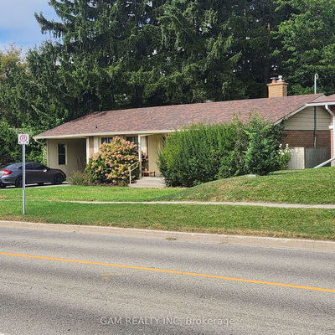Don't miss the opportunity to view this lovingly updated 1-storey charming brick home, still owned by the same original family. Perfectly situated in a convenient Cambridge Preston neighborhood close to all amenities. With an impressive 85.5 ft frontage, this property may offer potential for severance or future development, making it a great investment opportunity as well. Or whether you're a first-time buyer, retiring looking to downsize, or seeking a family home this could be an ideal choice. Inside, you'll find a bright and cheery atmosphere with 3+1 spacious bedrooms. one of which offers a walkout to a large sunny deck. Plus an ideal additional main floor room that can be used as a fourth bedroom or office. The home features a separate living and dining room, perfect for entertaining, and a quaint kitchen that adds to its charm. The updated & refreshed interiors boast modern touches while retaining the warmth of the original family home. Two bathrooms 1-4pc 2nd floor, 1- 3pc main floor add to the convenience. The excellent basement presents incredible potential, with rear walk-up access that could easily be transformed into a workshop, gym space, or perhaps additional living space. The outdoor storage building/garage is a handy addition, requiring some TLC to restore it to its full potential. Parking for 4 cars and so much more. A full inspection report is available for peace of mind. this property is a must-see! Dont miss your chance to make it yours!
详情
- 上市时间: Tuesday, October 22, 2024
- 3D看房: View Virtual Tour for 396 Church Street N
- 城市: Cambridge
- 交叉路口: Mildred & William
- 详细地址: 396 Church Street N, Cambridge, N3H 1W3, Ontario, Canada
- 厨房: Main
- 客厅: Main
- 挂盘公司: Re/Max Twin City Realty Inc. - Disclaimer: The information contained in this listing has not been verified by Re/Max Twin City Realty Inc. and should be verified by the buyer.

