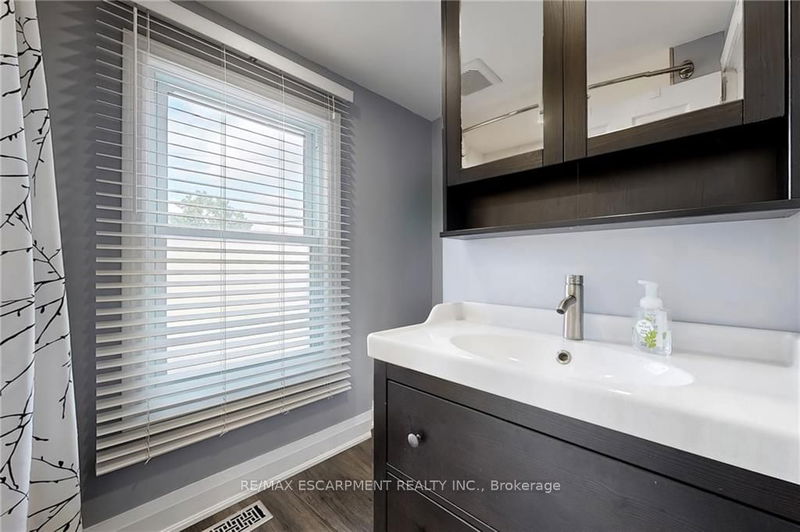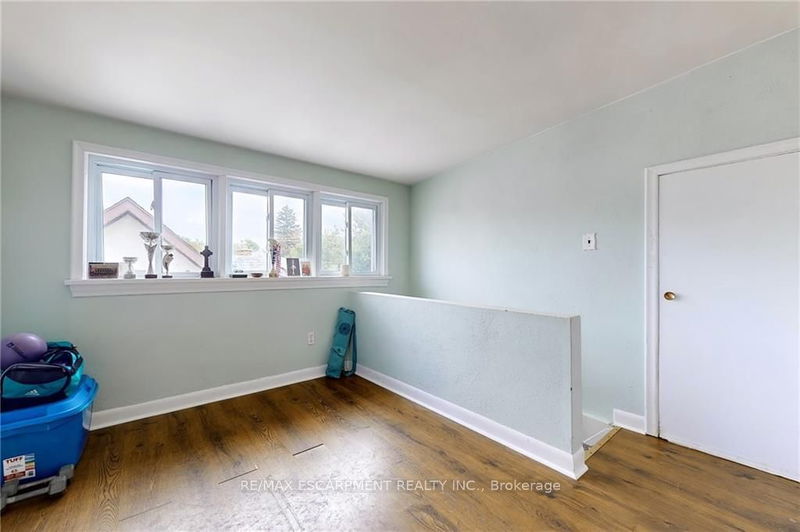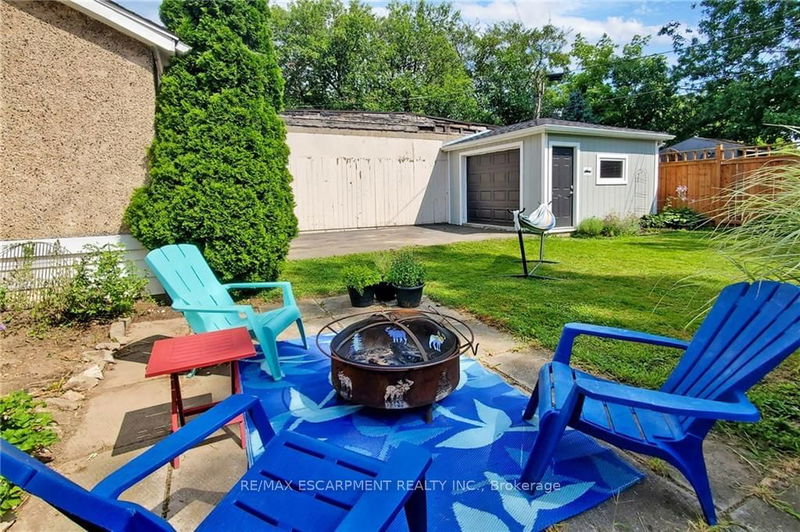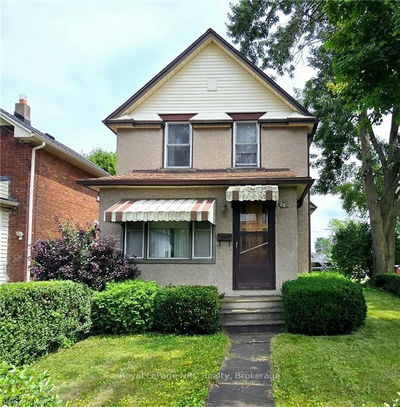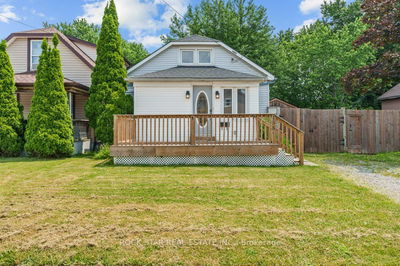Welcome to 117 Elmview St W, a beautiful 2-storey home with a bonus walk-up attic, ideally located in a family-friendly neighbourhood in North end Welland, just steps away from Chippawa Park. Surrounded bylush greenery, featuring mature trees and a vibrant natural environment. With ample driveway space leading to the large detached car garage. The inviting covered front porch sets a welcoming tone as you enter the bright and open main floor, where the spacious living room seamlessly connects to the formal dining area that overlooks the private backyard. New kitchen (2023), complete with stainless steel appliances and a breakfast bar with seating. Upstairs, you'll find the primary suite, 2 additional generously sized bedrooms, and a well-appointed 4-piece bathroom. Lower level offers an expansive versatile space with a 2-piece bath, and a laundry area, ready for your personal touch. Private rear yard features a stone patio and seating area, surrounded by lots of grass space, making it ideal for outdoor gatherings. Recent updates include new roof (Dec 2022), washer/dryer (2020), and updated flooring. Enjoy close proximity to schools, parks, shopping and numerous amenities.
详情
- 上市时间: Friday, August 23, 2024
- 3D看房: View Virtual Tour for 117 ELMVIEW Street W
- 城市: Welland
- 交叉路口: Niagara St and Elmview St
- 详细地址: 117 ELMVIEW Street W, Welland, L3C 4K9, Ontario, Canada
- 客厅: Main
- 厨房: Main
- 挂盘公司: Re/Max Escarpment Realty Inc. - Disclaimer: The information contained in this listing has not been verified by Re/Max Escarpment Realty Inc. and should be verified by the buyer.





















