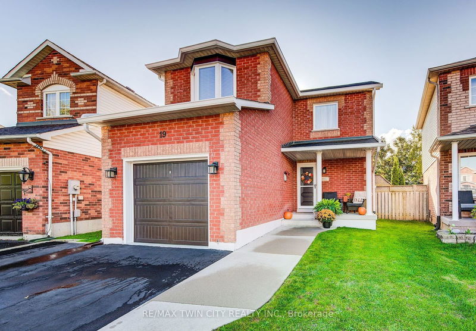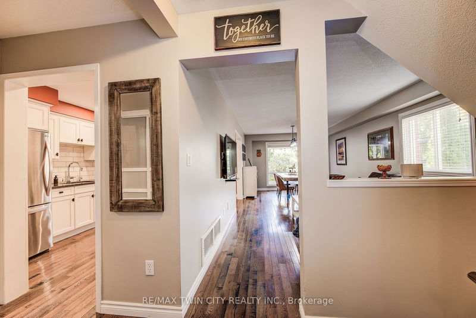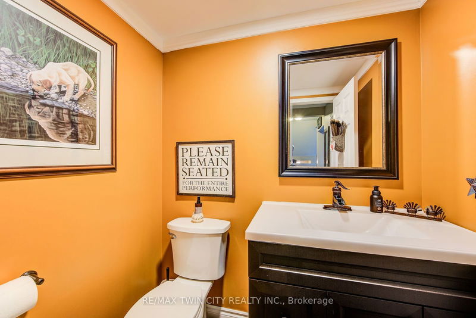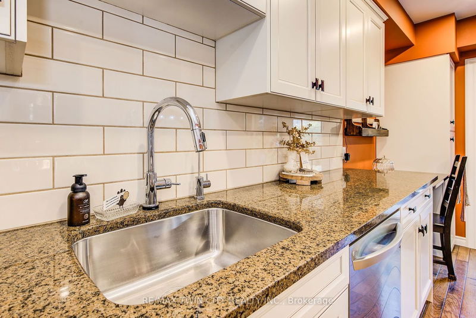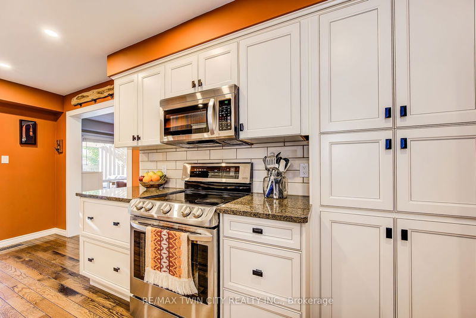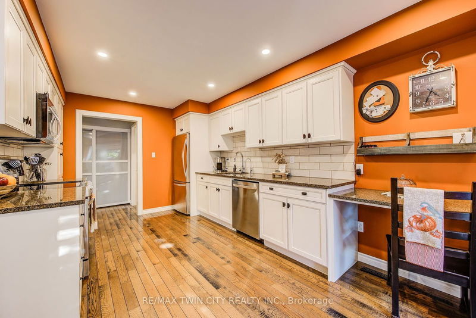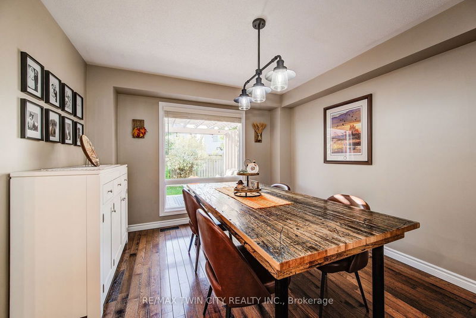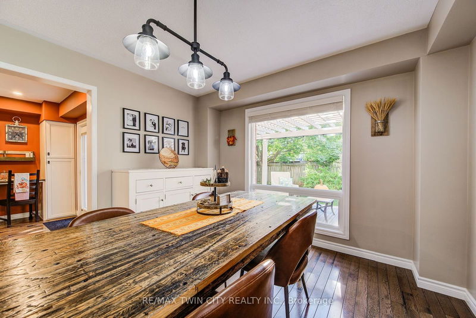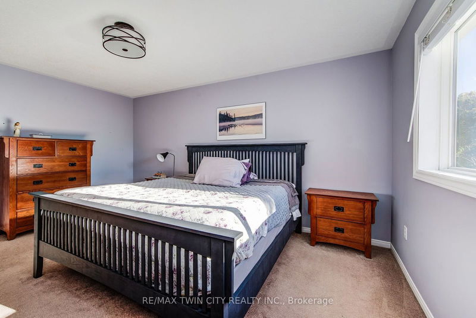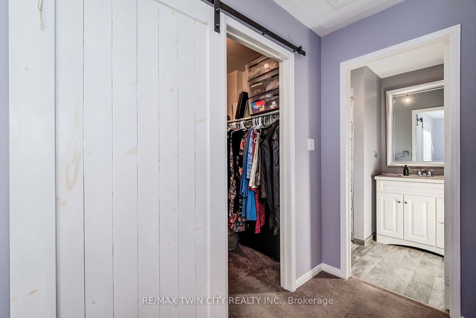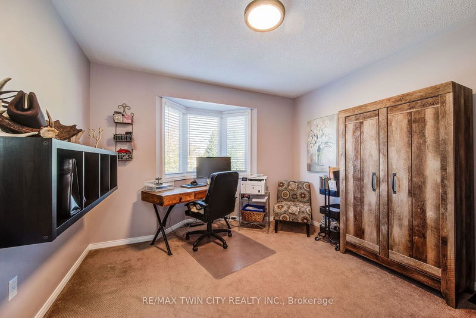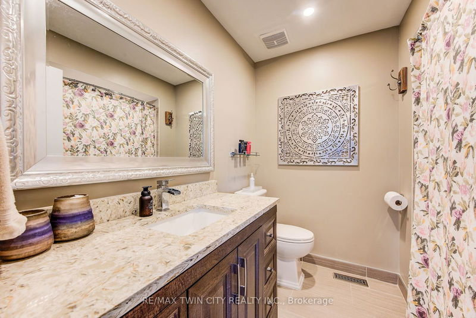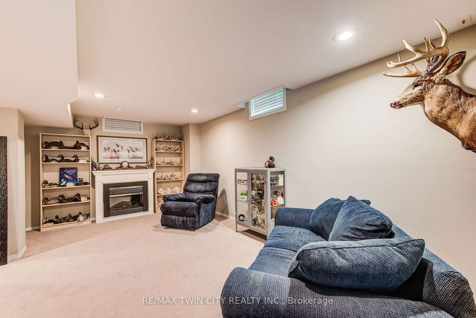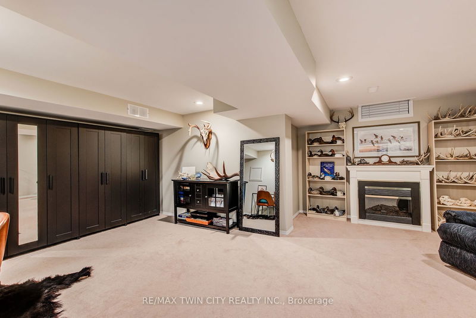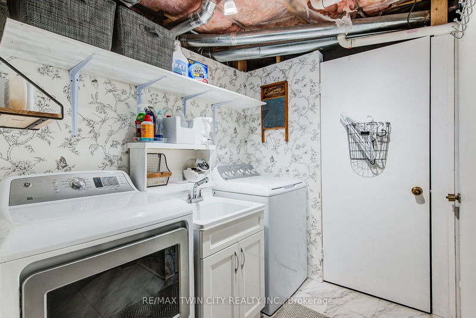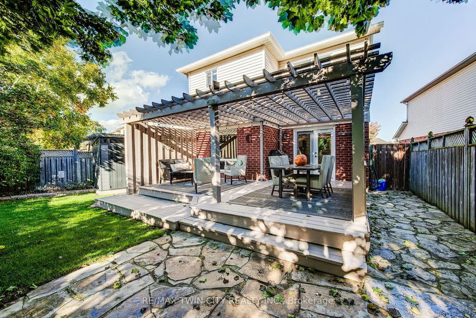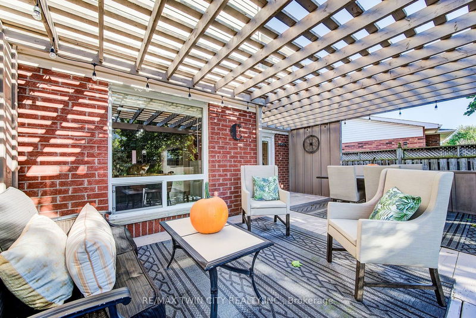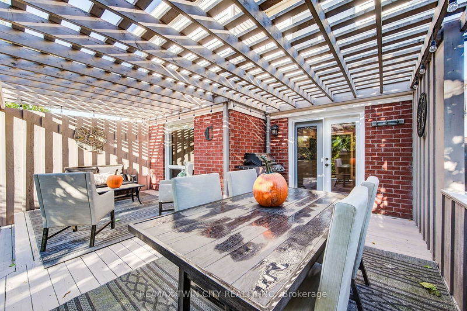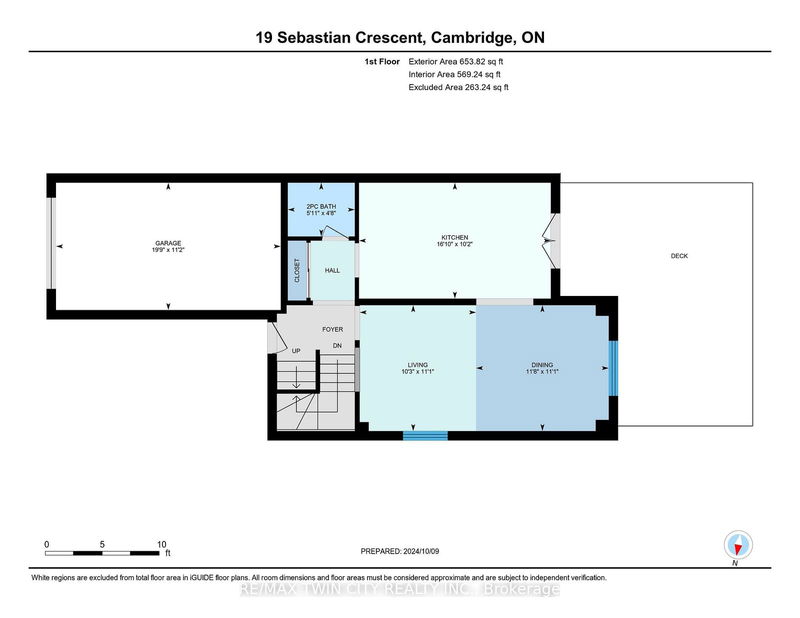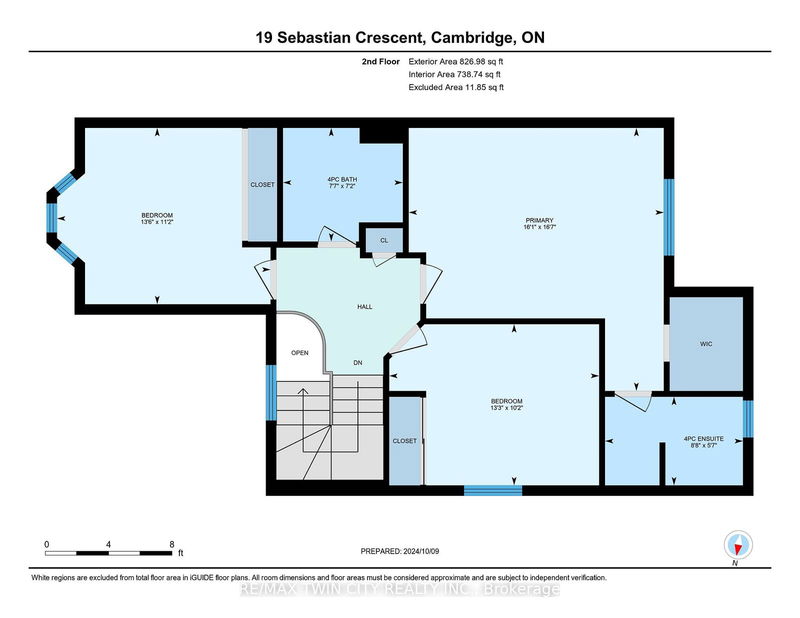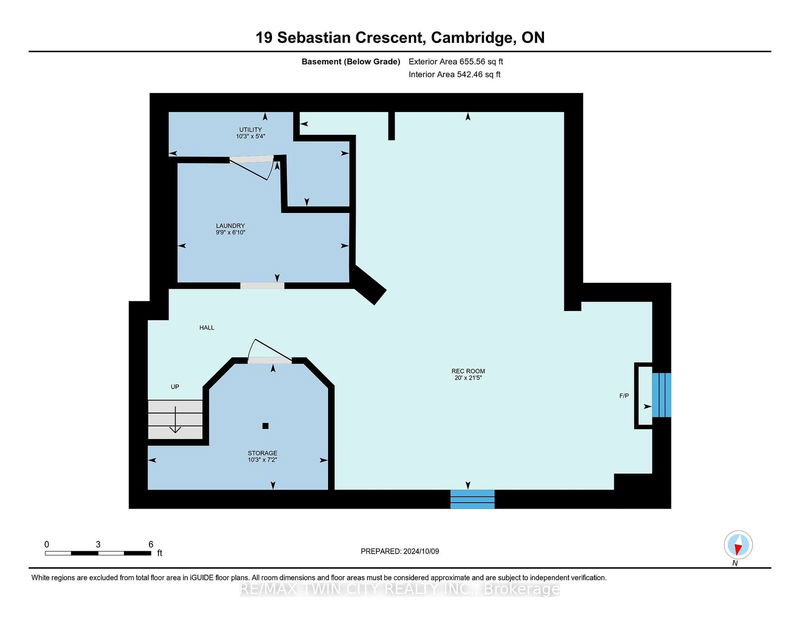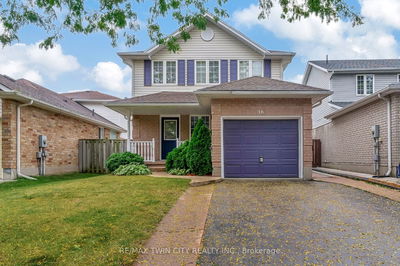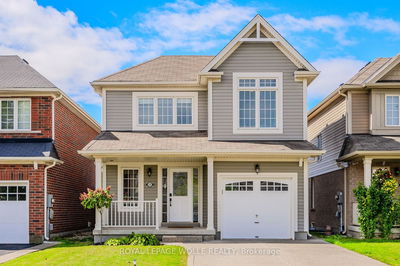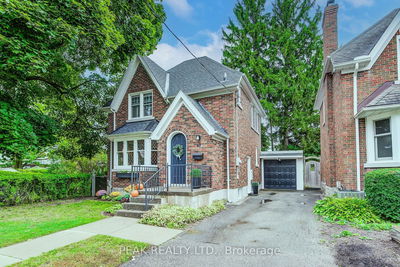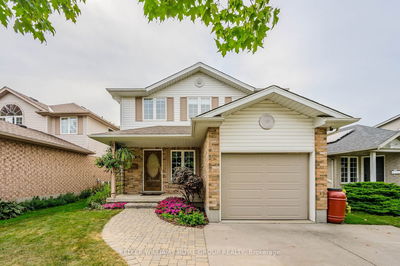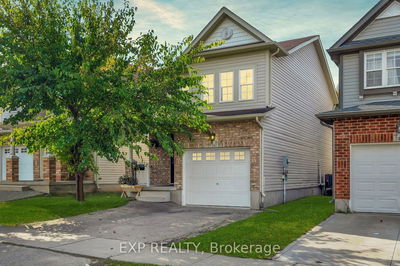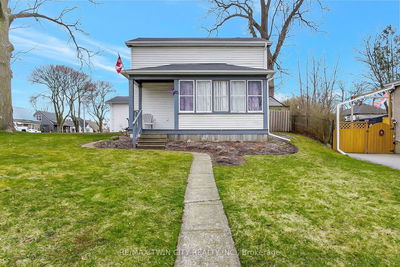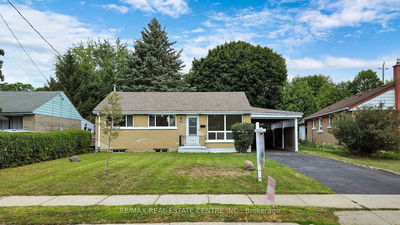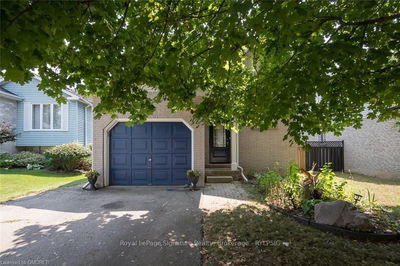DETACHED HOME, MOVE-IN READY! Put this meticulously maintained and well-loved home at the top of your list. Located on a family-friendly street this home is finished with more upgrades than can be mentioned. This home features 3 bdrms and 3 bathrooms and is fully finished. The main floor features hardwood floors throughout, with a recently renovated kitchen with granite counters (2017), the kitchen also features a walk-out to a large deck with a pergola which overlooks the private, well-manicured fenced yard. The upper-most level features 3 good-sized bedrooms, and two baths, the primary bedroom features a full ensuite and a walk-in closet. The basement offers a spacious rec. room with an electric fireplace, laundry area and lots of storage. Come be impressed! Main-floor renovations including windows 2017, Fridge & Stove 2017, Dishwasher 2021, Washer & Dryer 2020, Carpeting 2018, Furnace & A/C 2018, Eavestroughs 2023, Garage Door 2022. Note: 1480 sqft on the top two levels, 1975 sqft if you include the bsmt.
详情
- 上市时间: Monday, October 21, 2024
- 3D看房: View Virtual Tour for 19 Sebastian Crescent
- 城市: Cambridge
- Major Intersection: Wheatland Dr./Christopher Dr.
- 详细地址: 19 Sebastian Crescent, Cambridge, N1P 1C5, Ontario, Canada
- 挂盘公司: Re/Max Twin City Realty Inc. - Disclaimer: The information contained in this listing has not been verified by Re/Max Twin City Realty Inc. and should be verified by the buyer.

