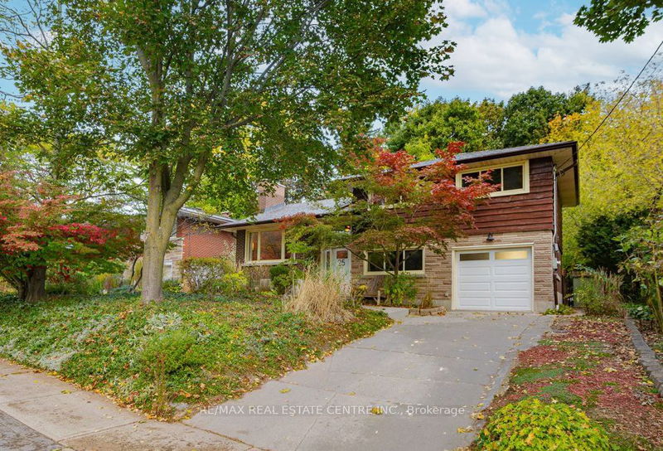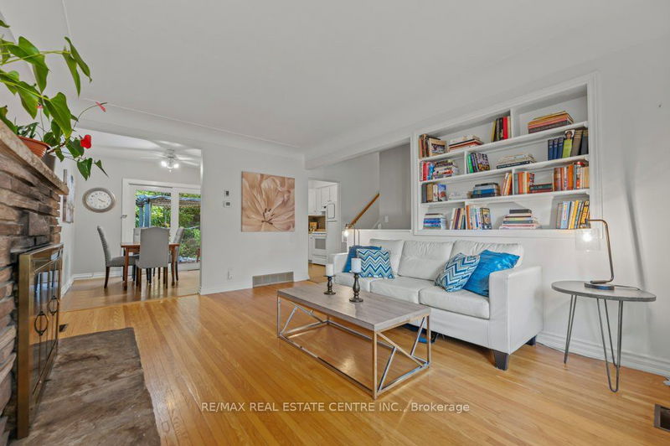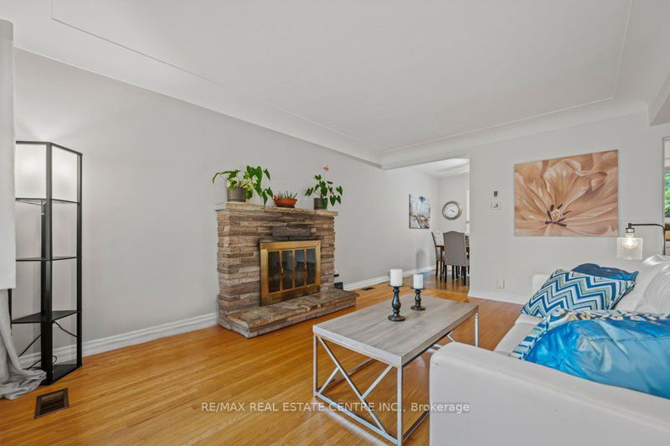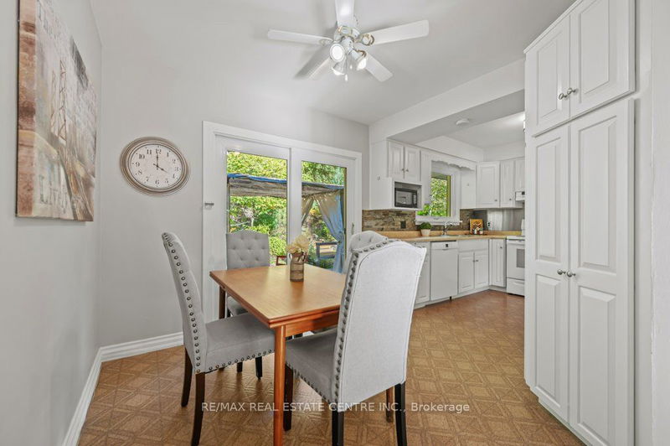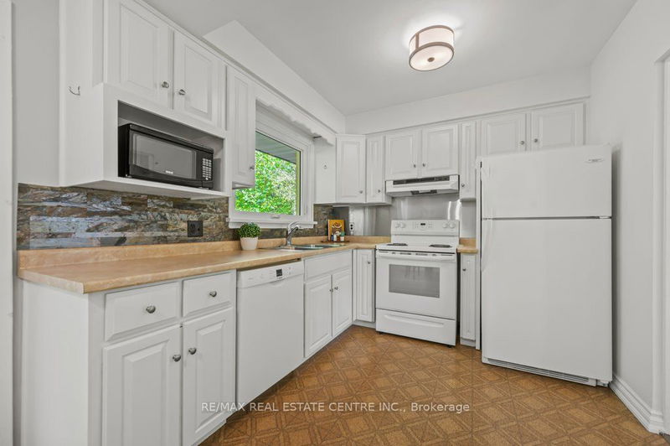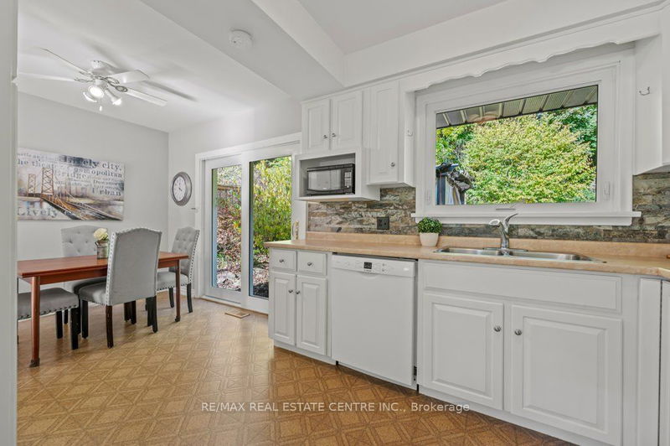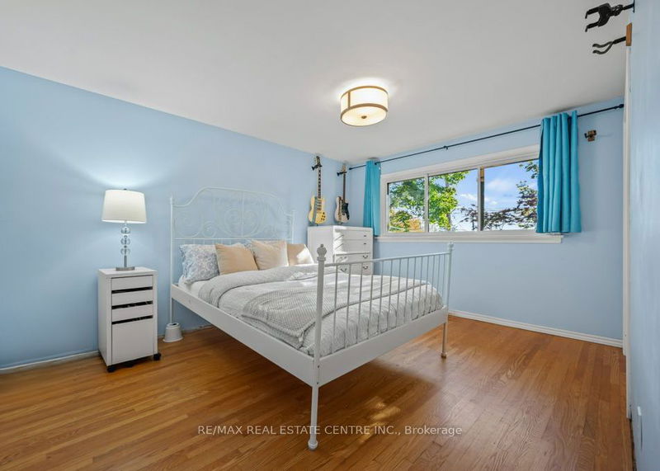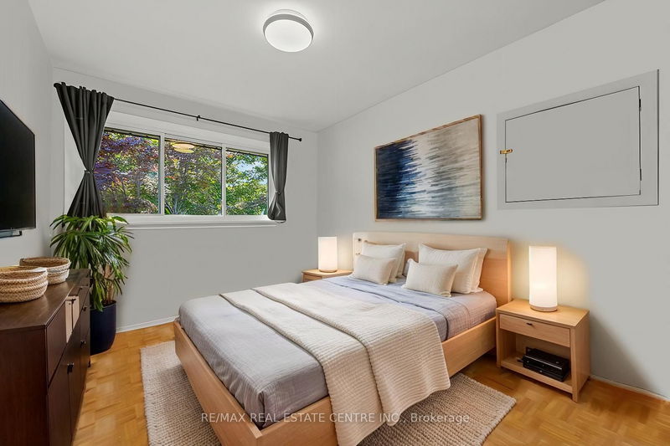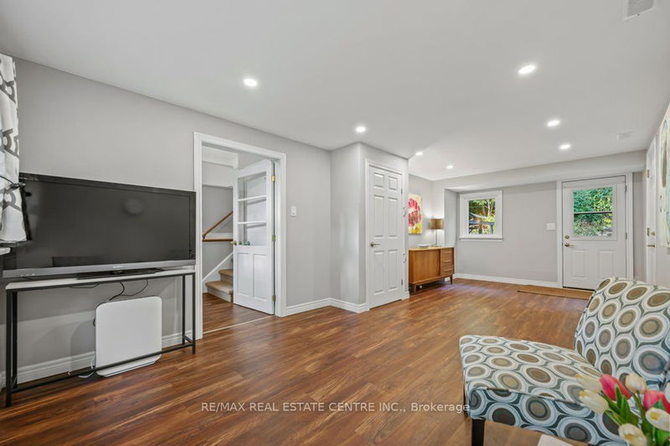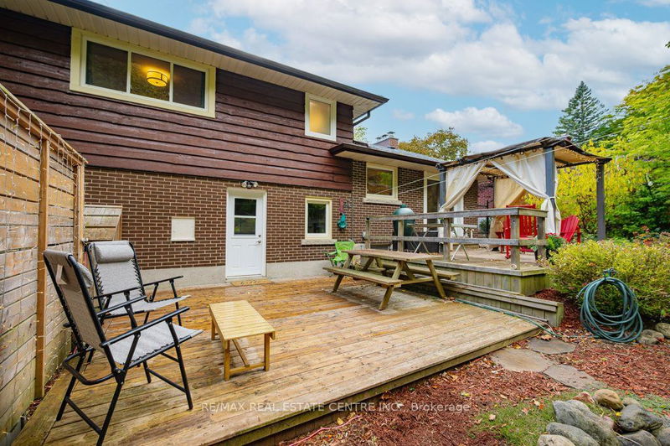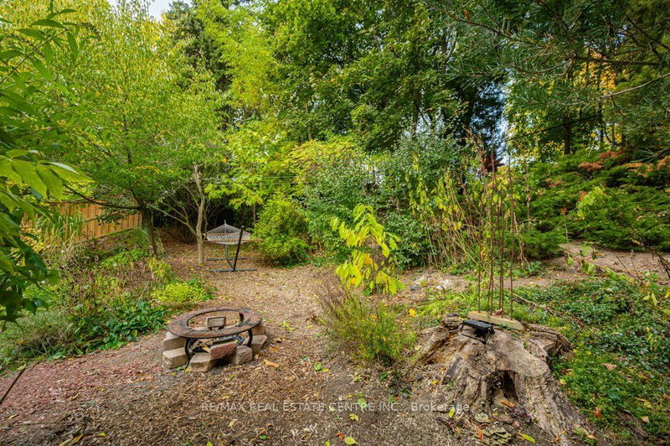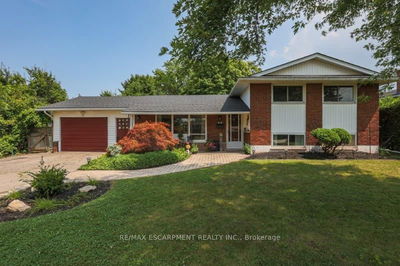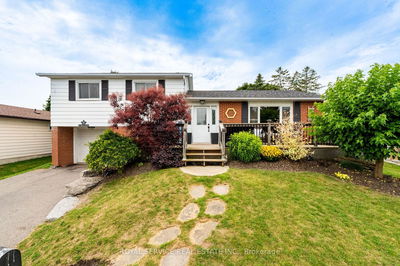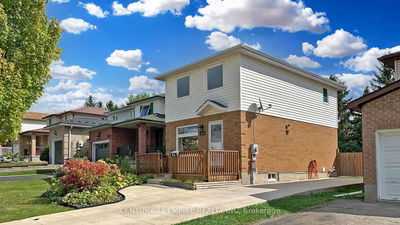25 Callander Dr is a fantastic 3-bdrm home W/backyard oasis nestled on quiet family-friendly street! You'll be greeted by spacious living room W/solid hardwood floors, custom B/I shelving & large window. Cozy fireplace adds warmth & character making it the perfect spot to relax. The living room flows seamlessly into bright updated kitchen W/white cabinetry, stone backsplash & ample counter space. The dining area offers beautiful views through sliding doors leading to backyard. Whether youre sipping morning coffee or enjoying a sunset dinner, this space offers tranquility! Up a few steps, you'll find primary bdrm W/hardwood, large window & dbl closet. 2 add'l bdrms offer hardwood floors & natural light. Renovated 4pc bath (2019) completes this level W/sleek vanity & shower/tub. On the lower level youll find versatile family room W/laminate floors, recessed lighting & large windows. Whether it becomes a playroom, guest room or home office W/sep entrance, this room offers endless possibilities! Bsmt includes 1pc bathroom, laundry & rec area and W/few adjustments the family room & bsmt could be transformed into in-law or income suite! Step outside to your private paradise! 2-tiered deck W/privacy trellis offers lots of room for lounging & dining and tranquil pond surrounded by mature trees adds serene ambience. Toward back of the property a fire pit & hammock create perfect space for relaxing, youll feel like youre at the cottage while being mins from all conveniences of Guelph. Home has been meticulously updated giving peace of mind for yrs to come. Recent upgrades: exterior paint & chimney cap 2024, gas water heater & air exchanger 2022, roof 2021, furnace, family room reno & new bsmt flooring 2020, attic insulation 2014, AC & windows 2009. Just down the street from Ottawa Cres PS & short walk to John F. Ross High School & Green Meadows Park. Mins from shopping, fitness centres & 3-min drive to downtown where youll find restaurants, shops, bakeries & GO Transit!
详情
- 上市时间: Thursday, October 17, 2024
- 城市: Guelph
- 社区: Central East
- 交叉路口: Tobey Ave
- 客厅: Main
- 厨房: Main
- 家庭房: Lower
- 挂盘公司: Re/Max Real Estate Centre Inc. - Disclaimer: The information contained in this listing has not been verified by Re/Max Real Estate Centre Inc. and should be verified by the buyer.


