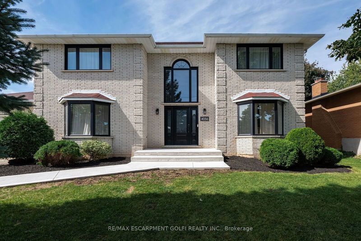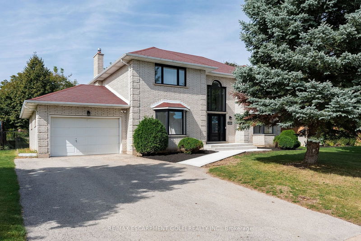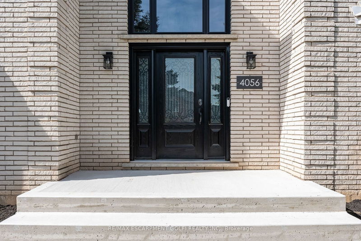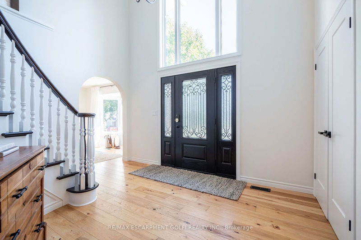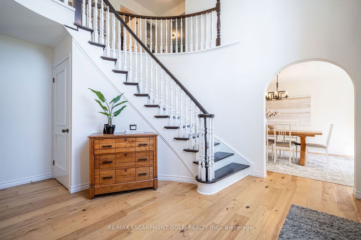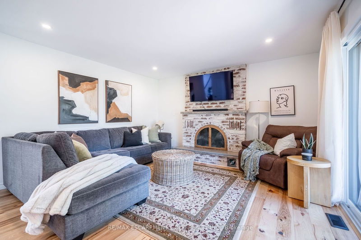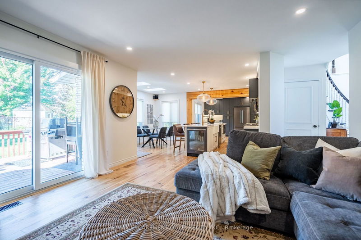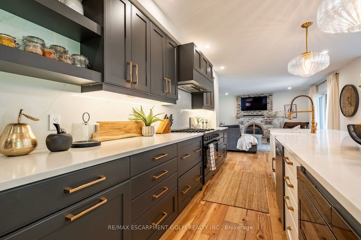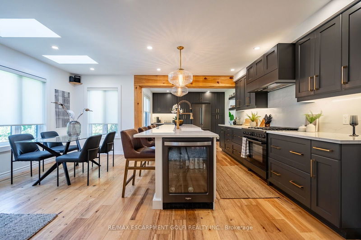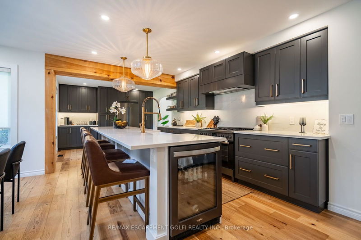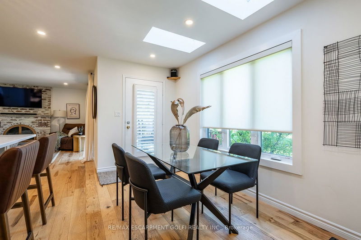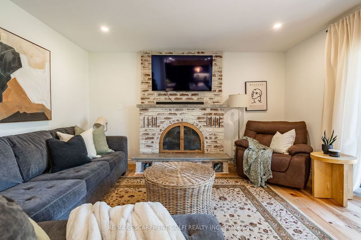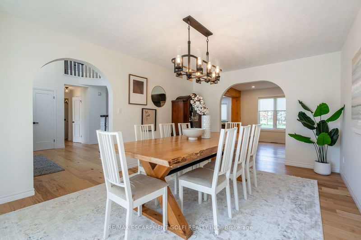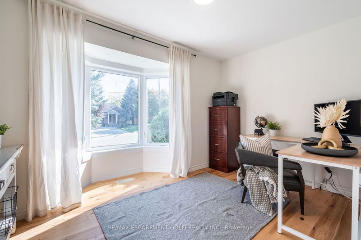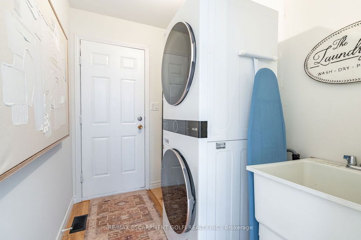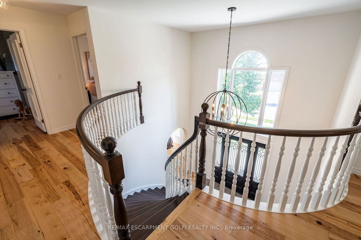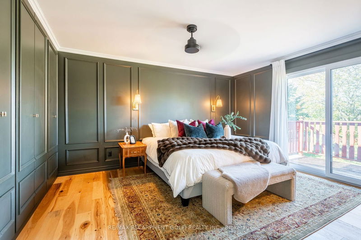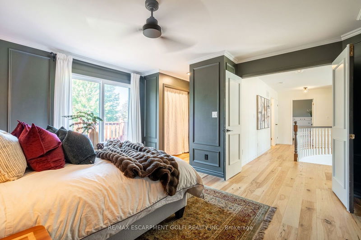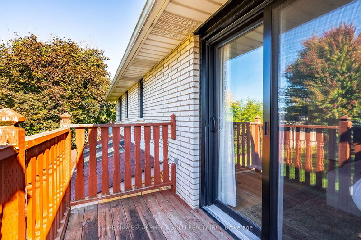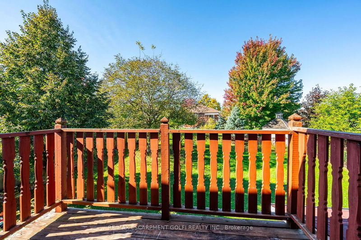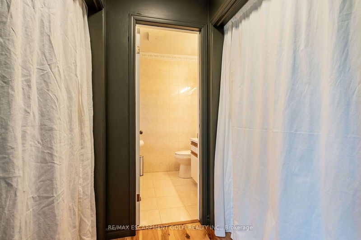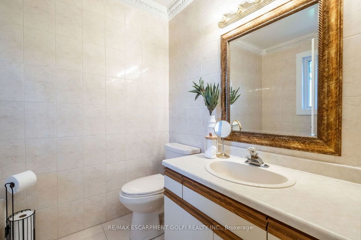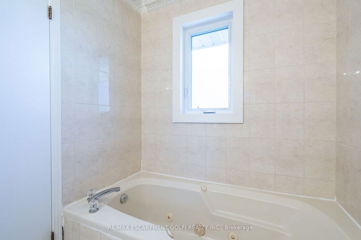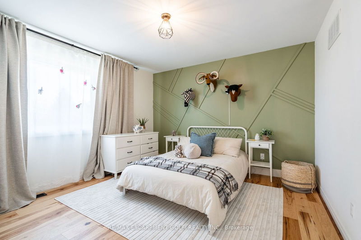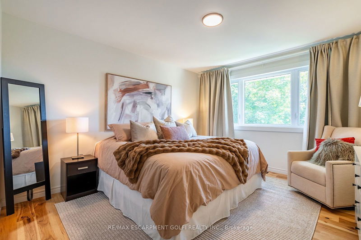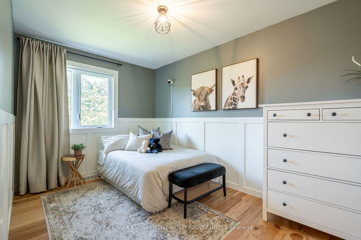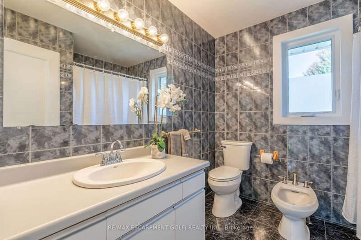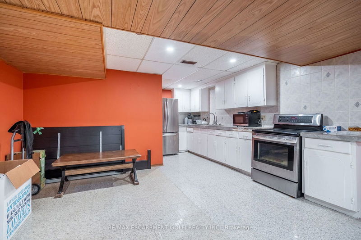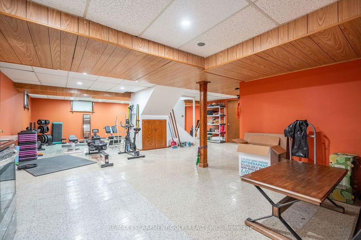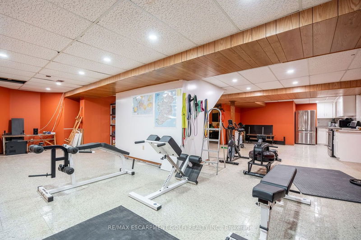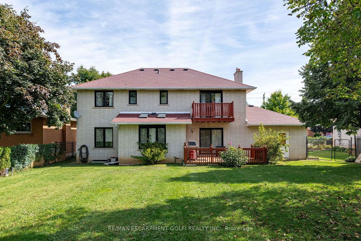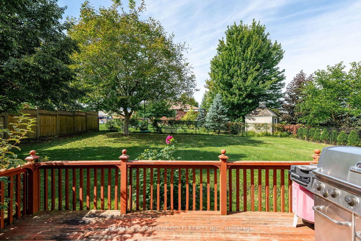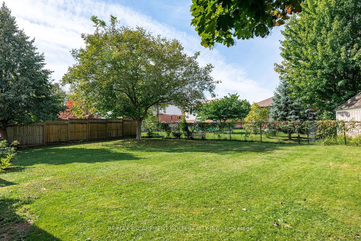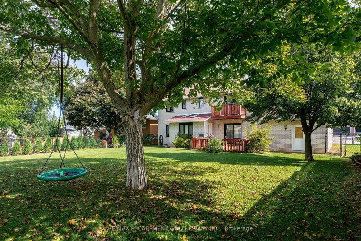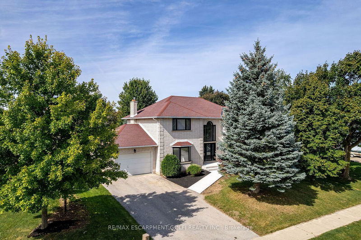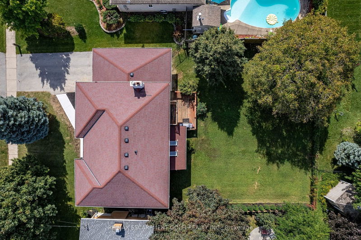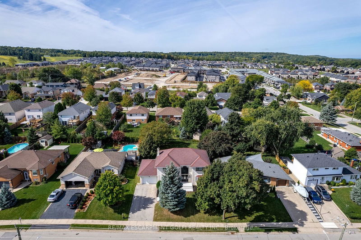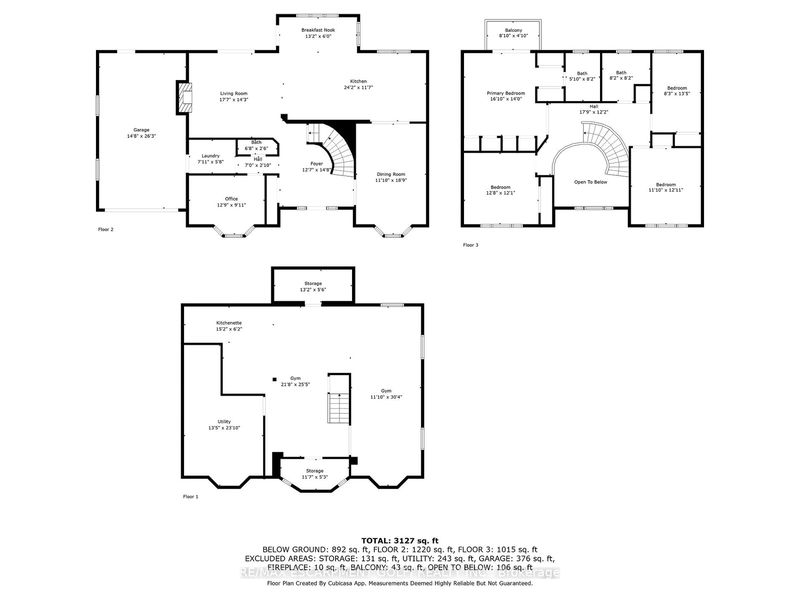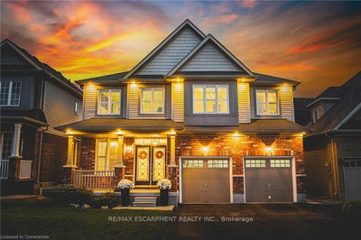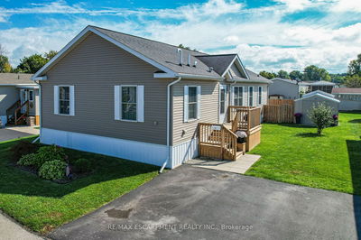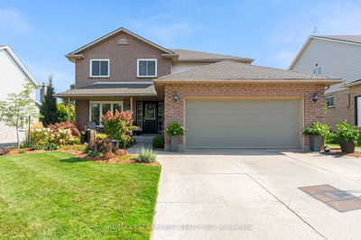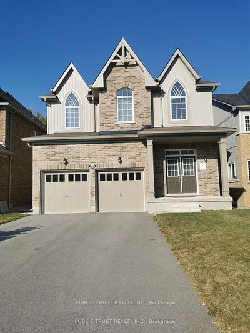Charming Custom-Built Home on Historic Hixon Street! Step into this exquisite all-brick, custom-built 2-storey home on one of the most iconic streets in town. Spanning an impressive 2,658 sq. ft., this architectural masterpiece sits on a rare 69x130 ft lot, blending timeless craftsmanship with modern sophistication. The main floor is designed for both style and function, featuring a dedicated office perfect for working from home, a convenient laundry room with brand new 2023 washer and dryer, and a formal dining room that sets the stage for memorable dinner parties. The heart of the home is the fully renovated Aya kitchen - a chefs dream. Outfitted with custom cabinetry, gleaming quartz countertops, high-end Bosch appliances, a 36" range, and a stunning 11-foot island. Large sliding doors open directly to the backyard, ensuring effortless indoor-outdoor living, ideal for hosting summer BBQs. Upstairs, four generously sized bedrooms await, including a serene primary suite featuring his & hers closets, a private balcony, and a luxurious ensuite. Every corner is thoughtfully designed to balance comfort and luxury, making it a perfect retreat at the end of the day. The finished basement adds even more flexibility with a second kitchen, providing endless possibilities for an in-law suite or a cozy space for teenagers. The expansive fenced backyard is a blank canvas ready for your vision - whether it's creating a personal oasis, adding a pool, or simply enjoying the serene outdoors. With newly installed North Star windows, energy-efficient doors. this home is perfect for families seeking the best of both worlds: style and practicality. Its more than just a house; its a lifestyle waiting for you to embrace.
详情
- 上市时间: Friday, October 18, 2024
- 城市: Lincoln
- 交叉路口: Hixon St & King St
- 厨房: Main
- 客厅: Main
- 挂盘公司: Re/Max Escarpment Golfi Realty Inc. - Disclaimer: The information contained in this listing has not been verified by Re/Max Escarpment Golfi Realty Inc. and should be verified by the buyer.

