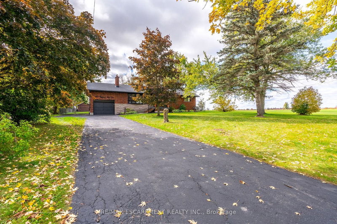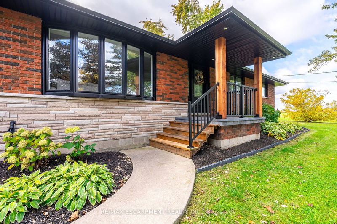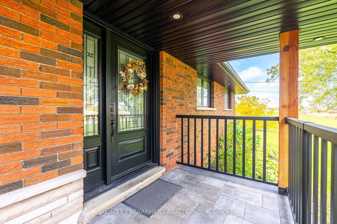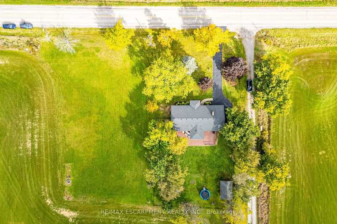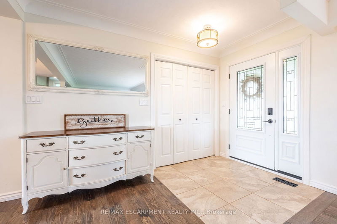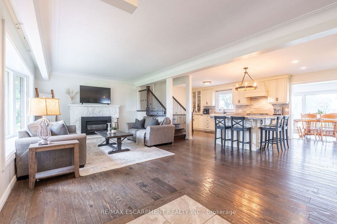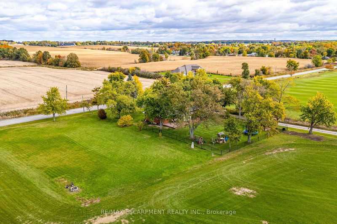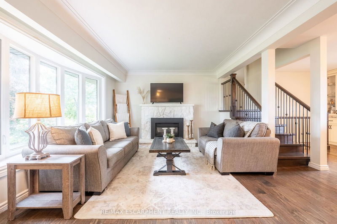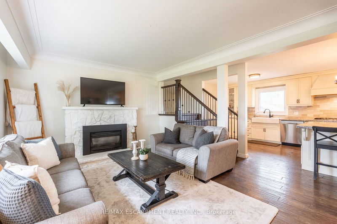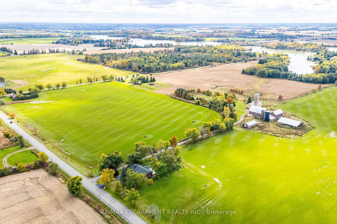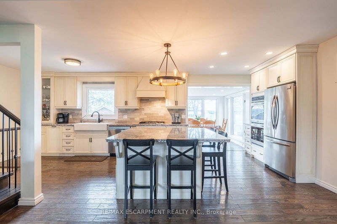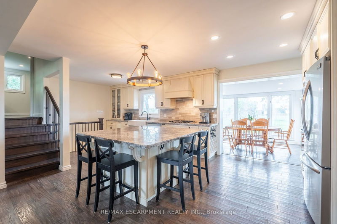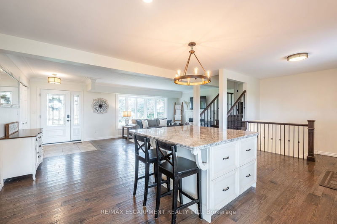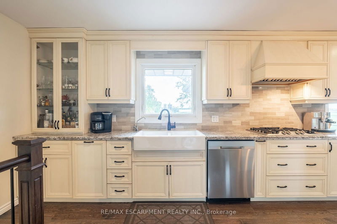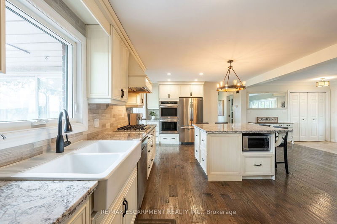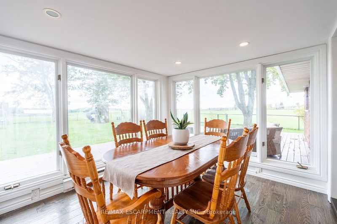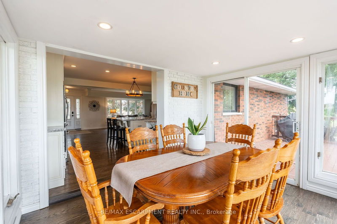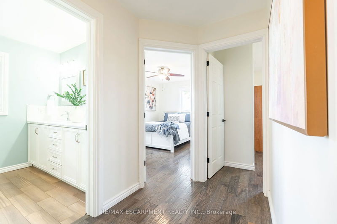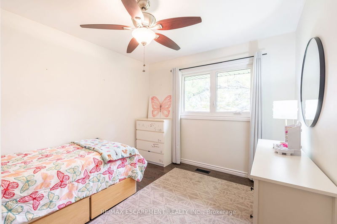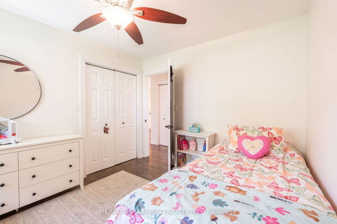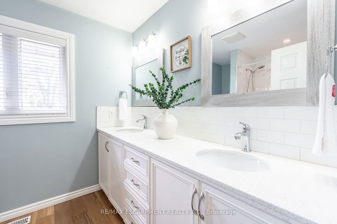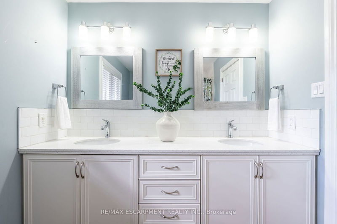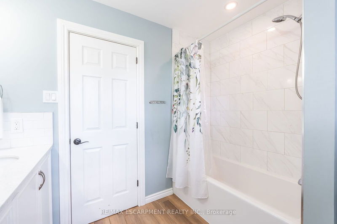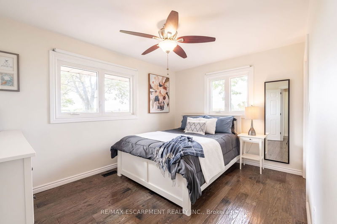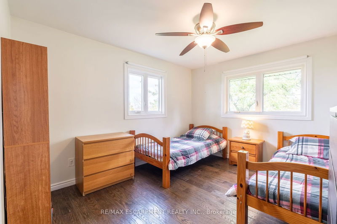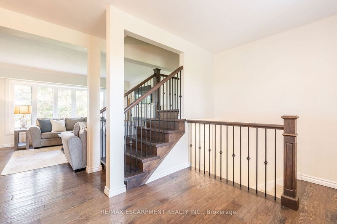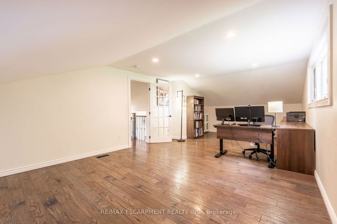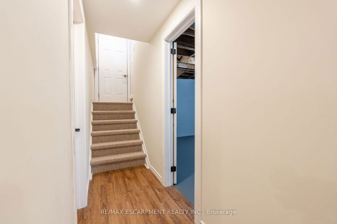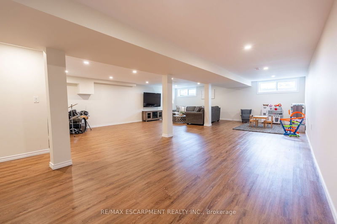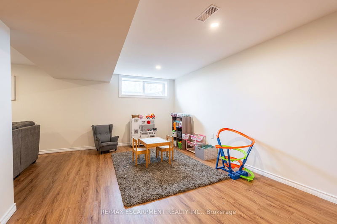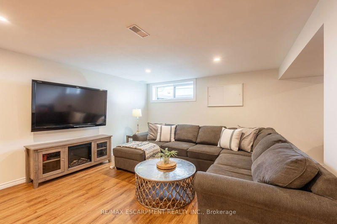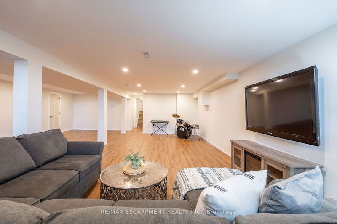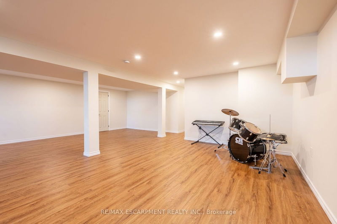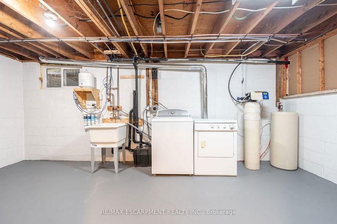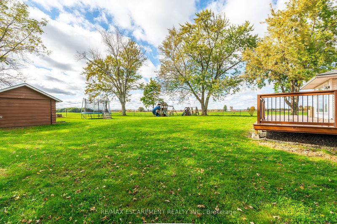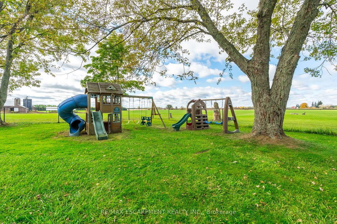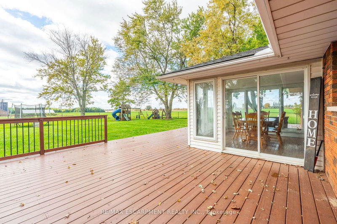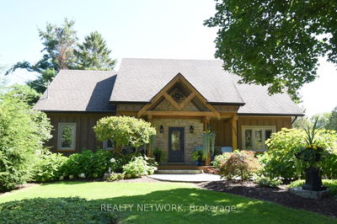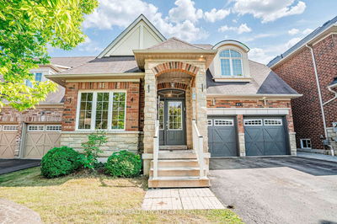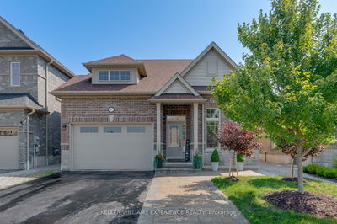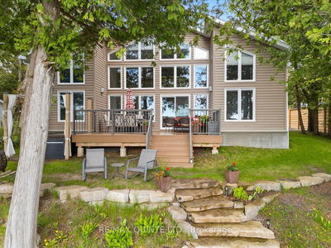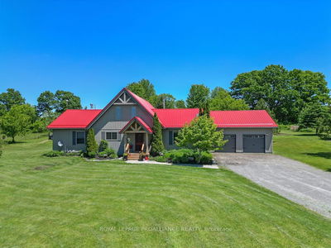Welcome to your dream home, a charming brick bungalow nestled on a picturesque 1-acre lot surrounded by serene farm fields. This spacious home is perfect for families or retirees seeking a peaceful, country lifestyle. Step inside to find a beautifully designed chefs kitchen. Imagine preparing holiday meals while your loved ones relax in the adjacent living room with cozy fireplace creating a warm ambiance. The sunroom/dinette is a true highlight of the home, perfect for dining, relaxing, or simply taking in the 180 degree views of the scenic surroundings. Up just a few stairs you'll find a loft-style living room offering versatile space that can also be used as a 4th bedroom or home office, providing flexibility to suit your family's needs. The newly finished lower level boasts a separate side entrance from the garage, making it ideal for family entertaining, creating a recreation room, kid's play area, or even building an in-law suite for extended family members. The partially fenced yard creates a safe space for kids and pets to roam free but you still have a 1/2 AC empty lot to the west if you're looking to build a workshop or hobby space. Picture-perfect country living, with all the conveniences of modern design.
详情
- 上市时间: Friday, October 18, 2024
- 3D看房: View Virtual Tour for 5329 Chippewa Road E
- 城市: Hamilton
- 社区: Mount Hope
- 详细地址: 5329 Chippewa Road E, Hamilton, L0R 1W0, Ontario, Canada
- 客厅: Fireplace
- 厨房: Main
- 挂盘公司: Re/Max Escarpment Realty Inc. - Disclaimer: The information contained in this listing has not been verified by Re/Max Escarpment Realty Inc. and should be verified by the buyer.


