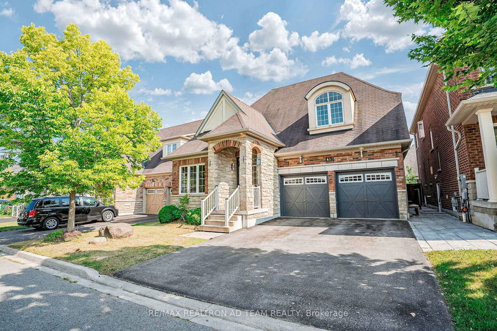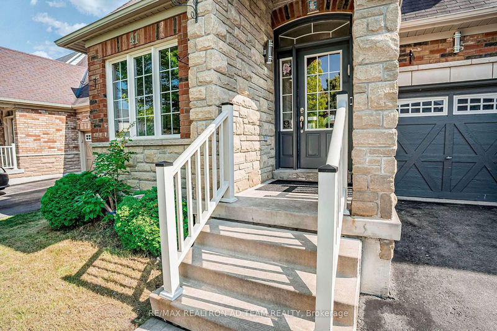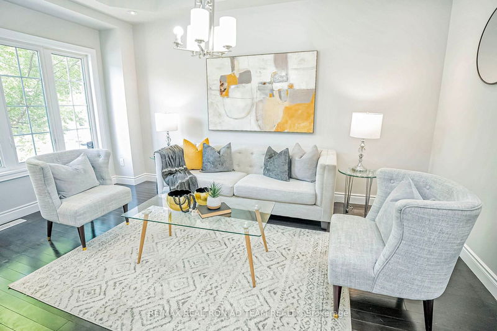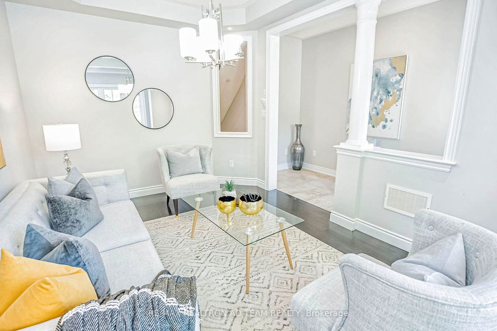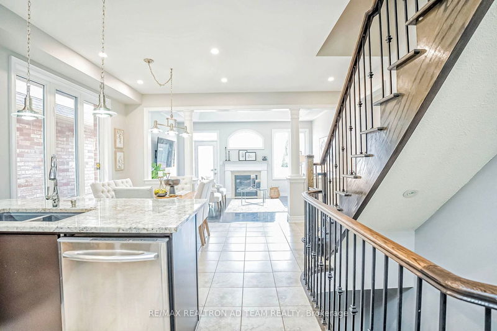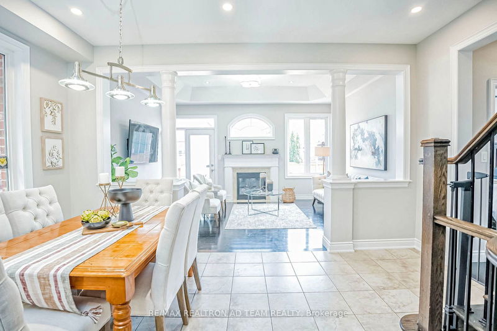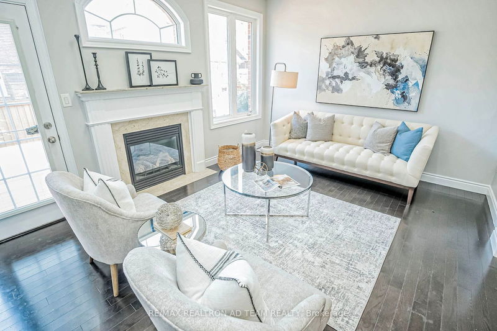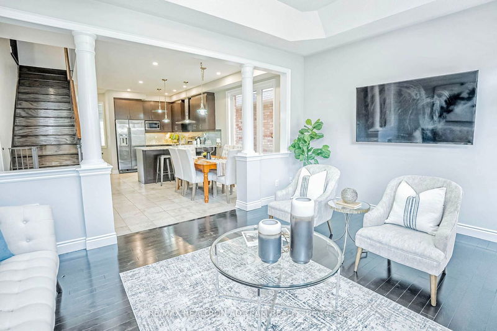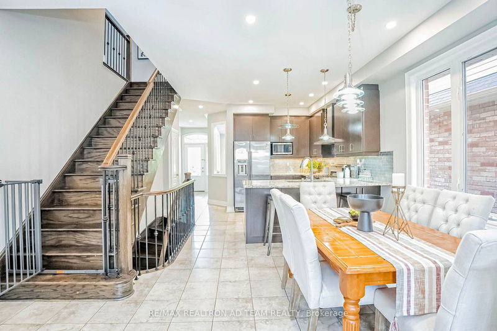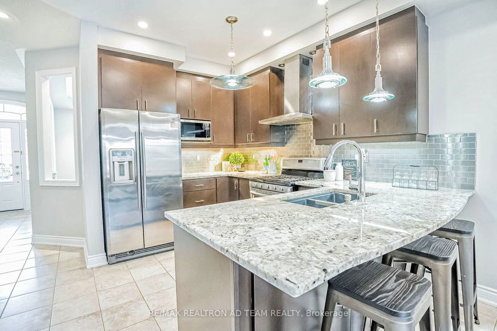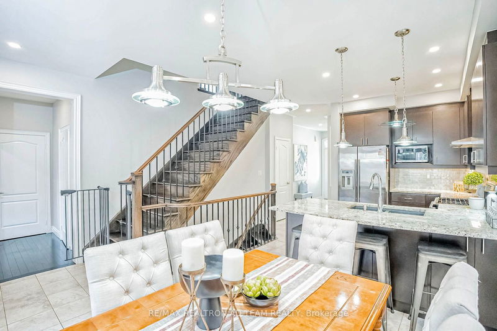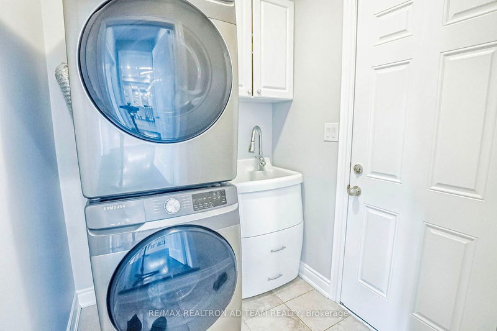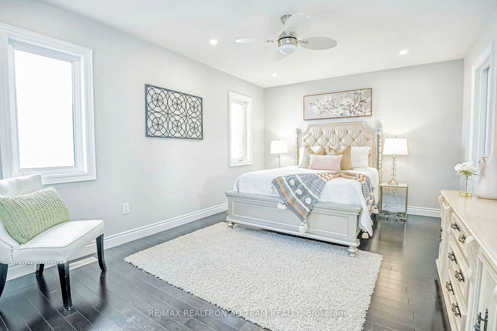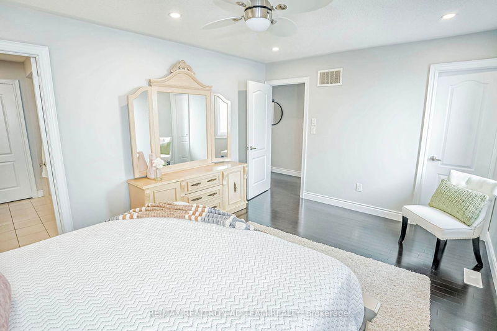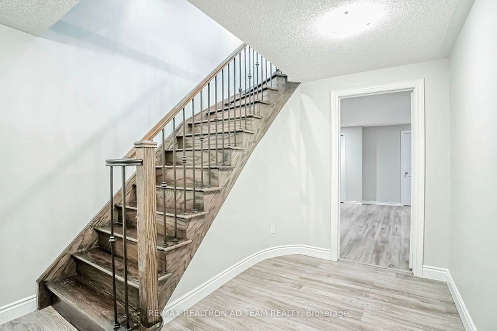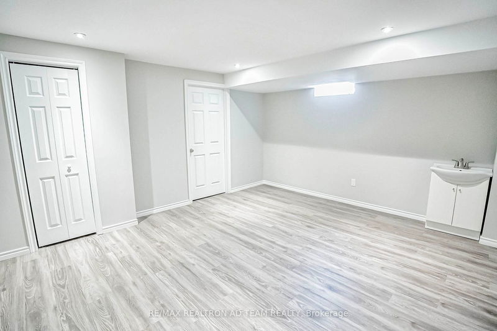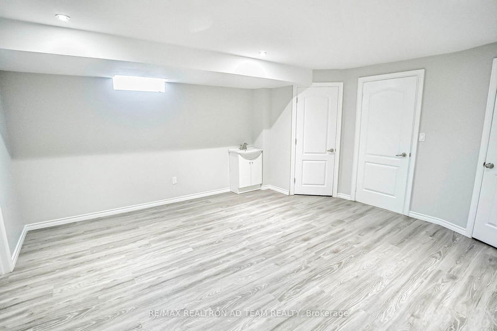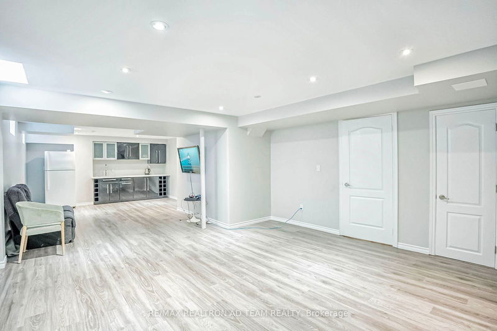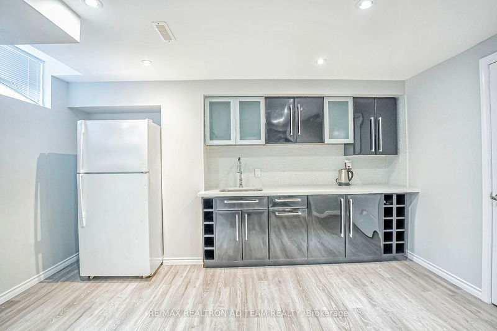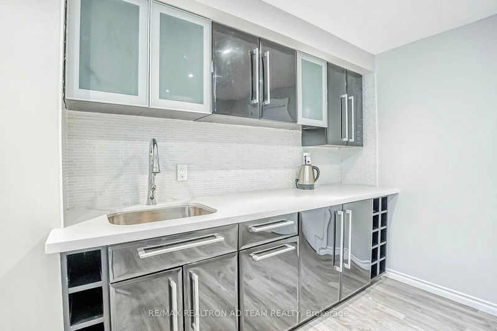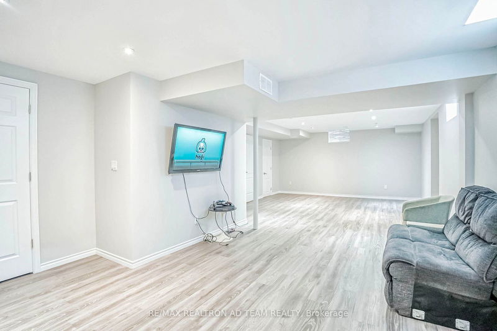Rarely Offered Detached Bungaloft, Built By Menkes With Over 3200 Sq Ft Of Living Space Including A Finished Basement. This Spacious Layout Boasts 9' Ceiling On Main Floor, Hardwood Floors On Main & Upper Floor, Pot Lights, Family Room With Gas Fireplace And W/O To Deck. Kitchen Features Granite Counters, Backsplash, Breakfast Bar & Under Cabinet Lighting, Open Concept Breakfast Area, Primary Bedroom On Main Floor With A Walk In Closet & 3Pc Ensuite, Oak Staircase With Iron Picket. Direct Access To Garage From Laundry Rm, The Upper Level Features A Loft Area & 2 Bedrooms With A 5pc Semi Ensuite & Plenty Of Closet Space. Professionally Finished Basement, Great For In Laws With A Large Rec Room, Kitchenette & Large Bdrm W/3Pc Ensuite, Lots Of Storage Space, No Sidewalk And So Much More. Located Close To All Amenities: Walking Distance To Schools, Minutes To Hwy 401, 412 & 407, Shopping, Parks, Recreation Centre, Go Transit & Much More!!
详情
- 上市时间: Thursday, August 15, 2024
- 3D看房: View Virtual Tour for 41 Gamble Drive
- 城市: Ajax
- 社区: Northeast Ajax
- 交叉路口: Salem Rd & Taunton Rd
- 详细地址: 41 Gamble Drive, Ajax, L1Z 0G8, Ontario, Canada
- 客厅: Coffered Ceiling, Hardwood Floor, Pot Lights
- 厨房: Stainless Steel Appl, Breakfast Bar, Granite Counter
- 家庭房: Coffered Ceiling, Gas Fireplace, W/O To Deck
- 挂盘公司: Re/Max Realtron Ad Team Realty - Disclaimer: The information contained in this listing has not been verified by Re/Max Realtron Ad Team Realty and should be verified by the buyer.


