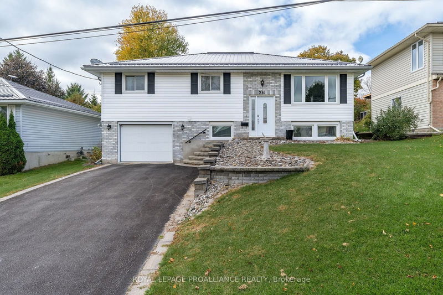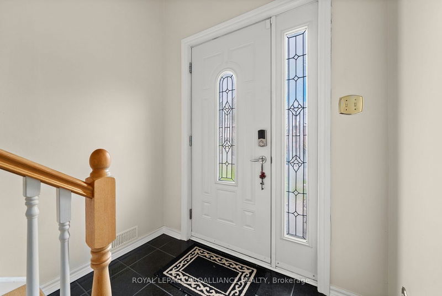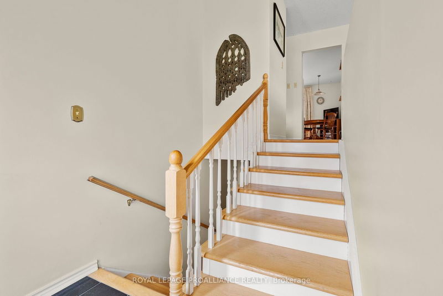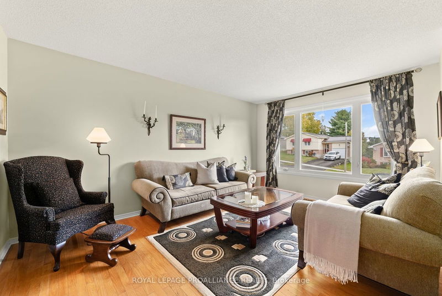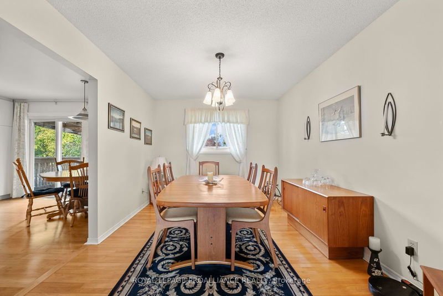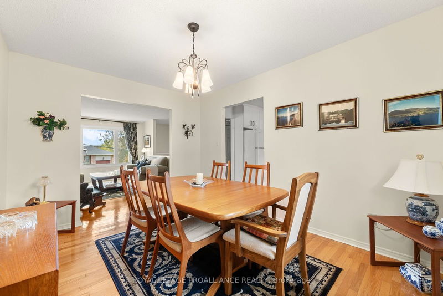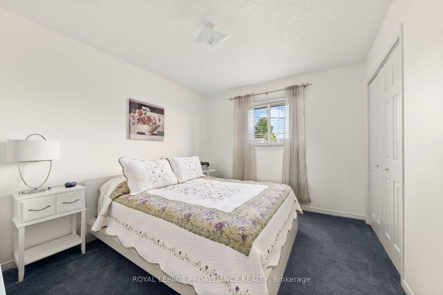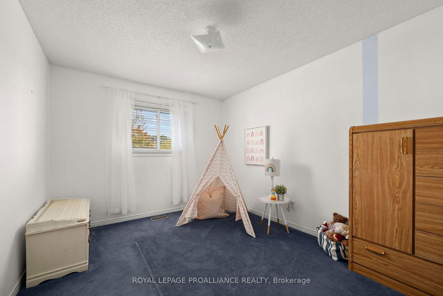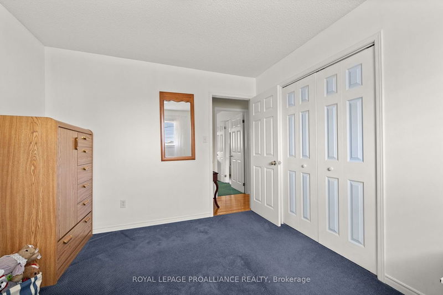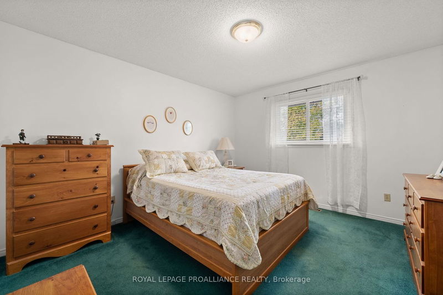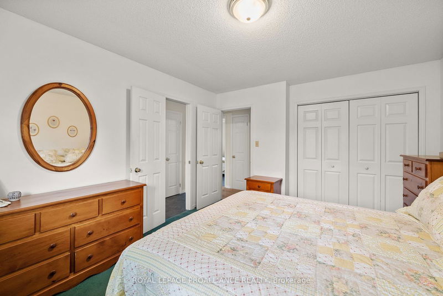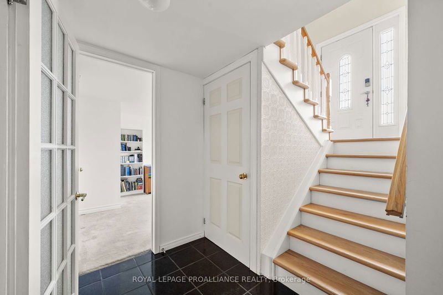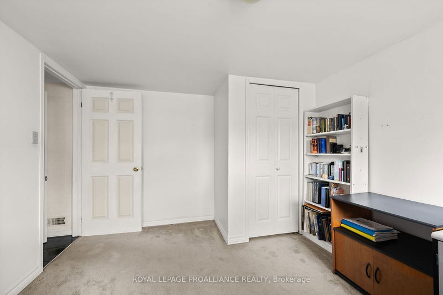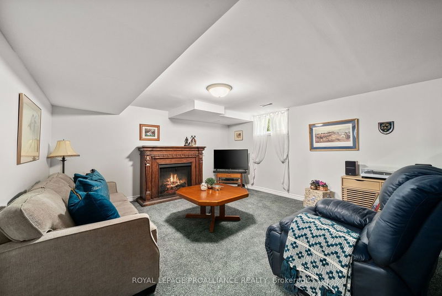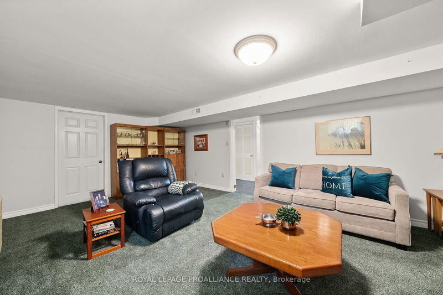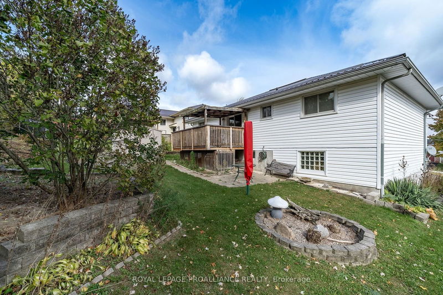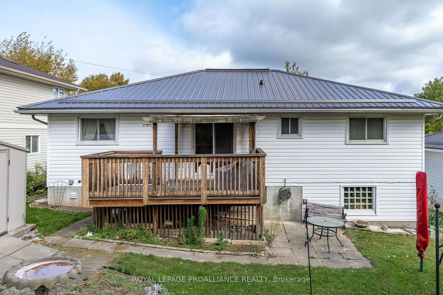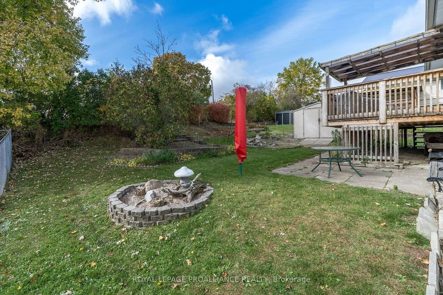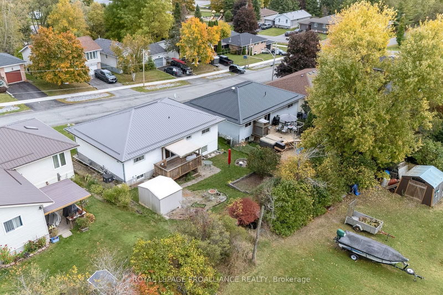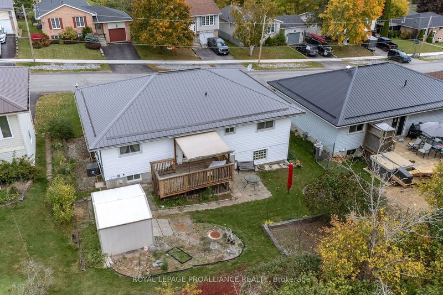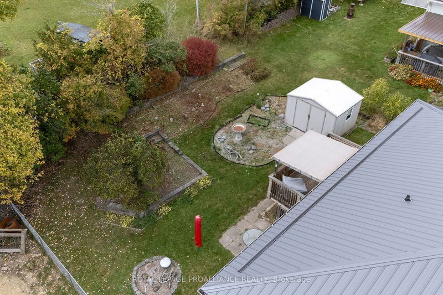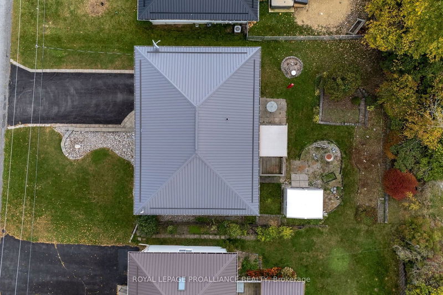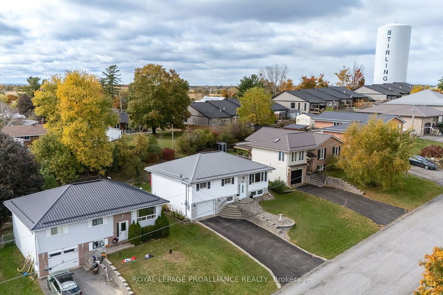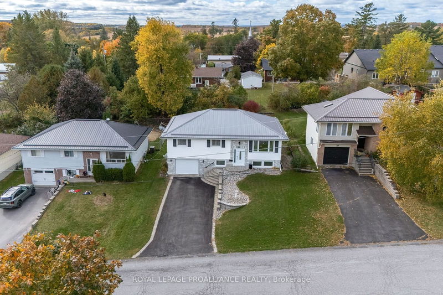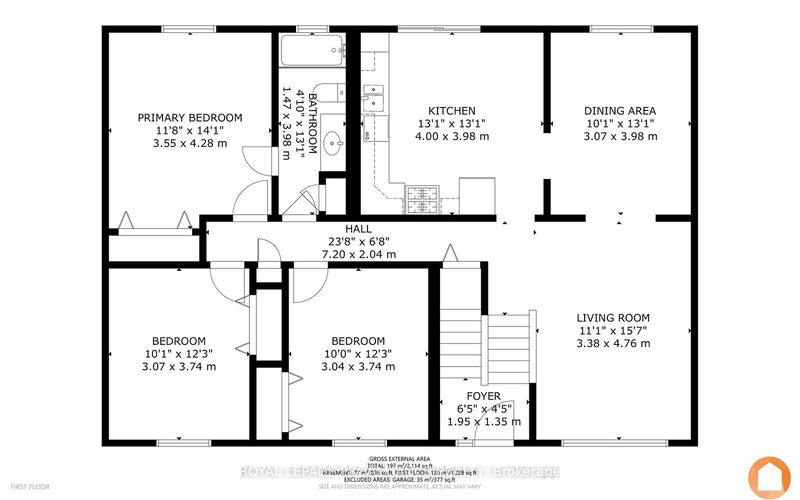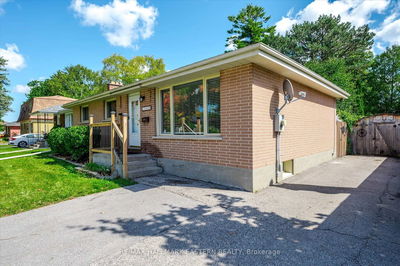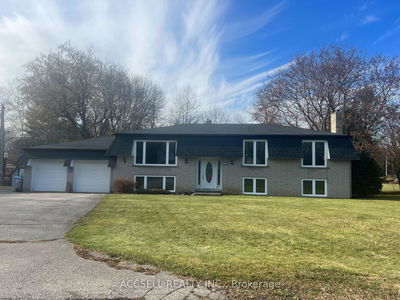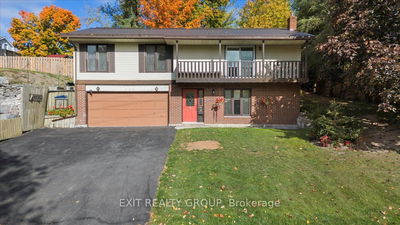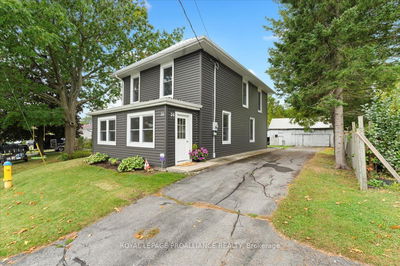Looking for the perfect affordable family home? Interlocking steps greet you as you enter this 3+1 bedroom raised bungalow located in the village of Stirling. The bright living and dining rooms open to a modern white eat in kitchen with butcher block counters, tiled back splash, gas stove and patio doors to a raised deck. Down the hall you will find a renovated 4pc bath with glass and tile tub and 3 well sized bedrooms. The fully finished lower level has a large recroom for cozy family time, an oversized 4th bedroom, a 3pc bath/laundry room, storage and ground floor walkout to the garage. The space is perfect for growing families but would make an excellent inlaw suite. With a sturdy metal roof, updated windows, exterior doors, furnace & a/c you can rest easy knowing this home is both stylish and low-maintenance. Plus, you're just down the road from a beautiful park for added play space and on a quiet street for evening strolls! Don't miss out on your dream home! Schedule a tour and see all that this lovely property has to offer. Your new beginning awaits!
详情
- 上市时间: Friday, October 18, 2024
- 3D看房: View Virtual Tour for 26 Tanner Drive
- 城市: Stirling-Rawdon
- 交叉路口: WILLIAM STREET
- 详细地址: 26 Tanner Drive, Stirling-Rawdon, K0K 3E0, Ontario, Canada
- 客厅: Main
- 厨房: Main
- 挂盘公司: Royal Lepage Proalliance Realty - Disclaimer: The information contained in this listing has not been verified by Royal Lepage Proalliance Realty and should be verified by the buyer.


