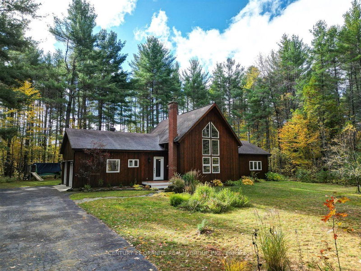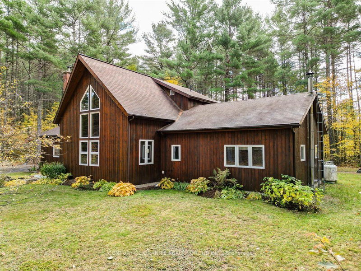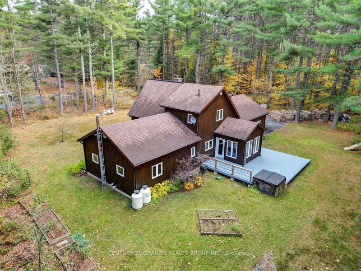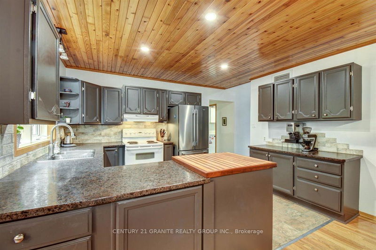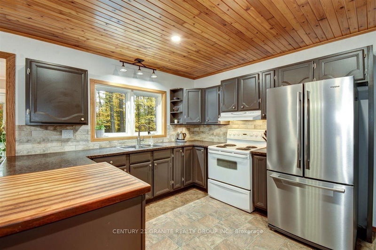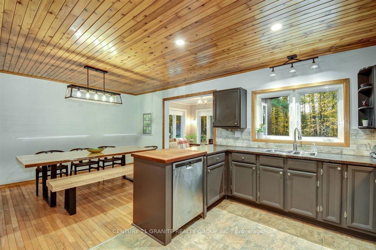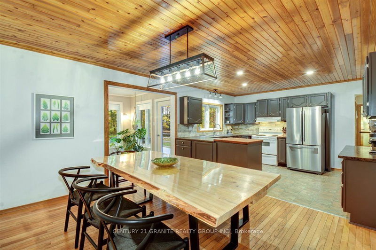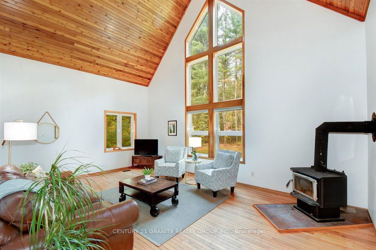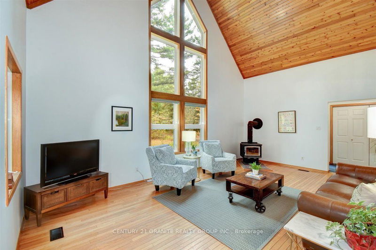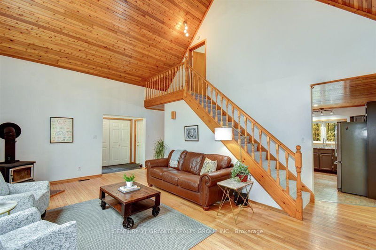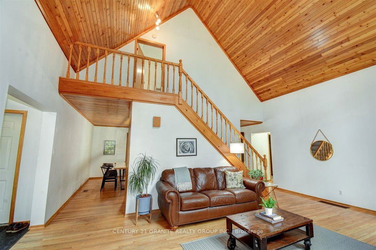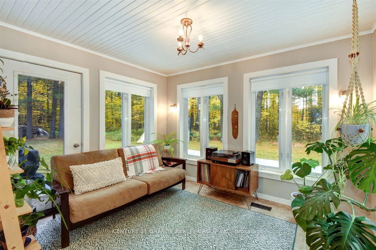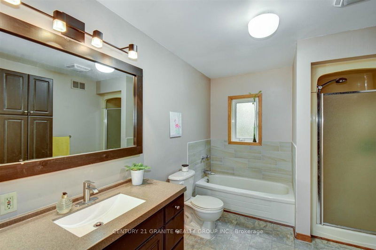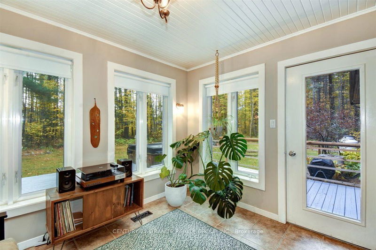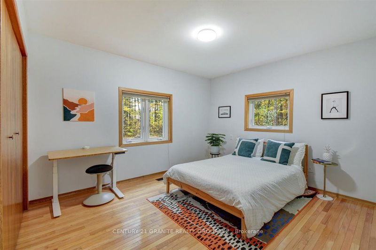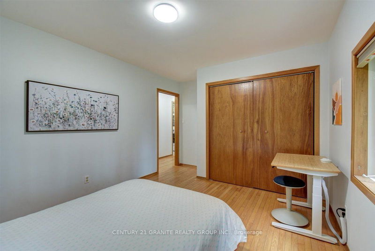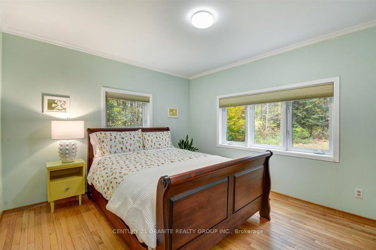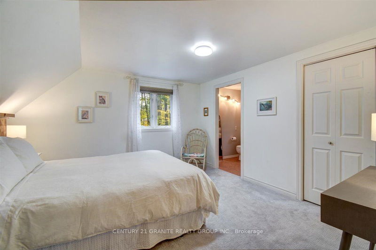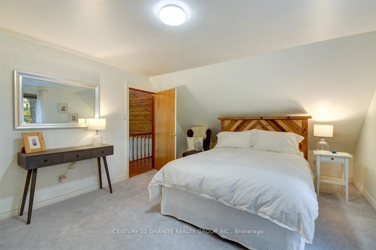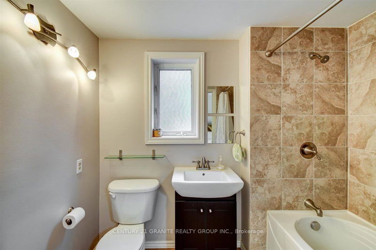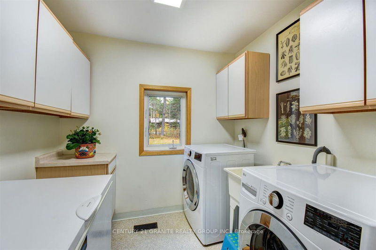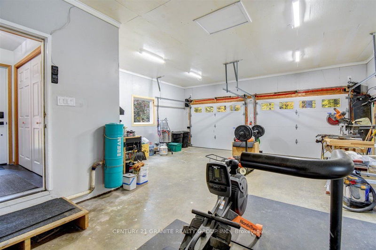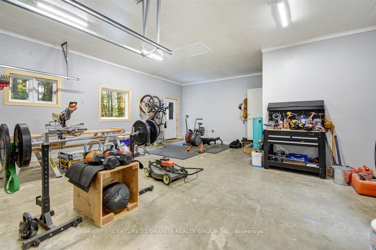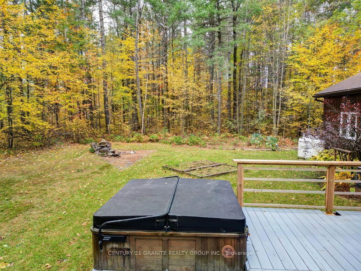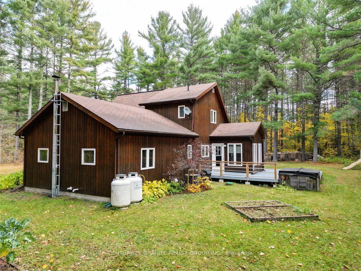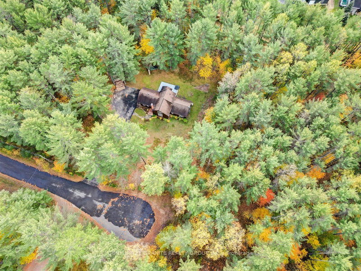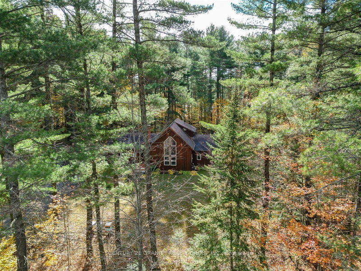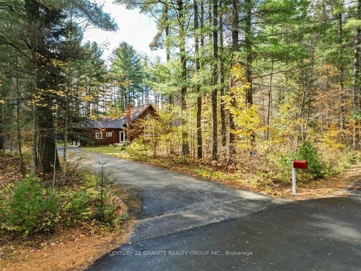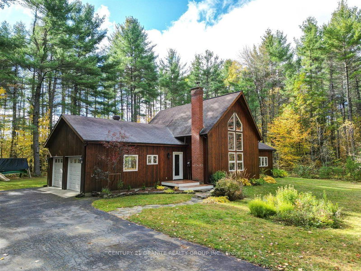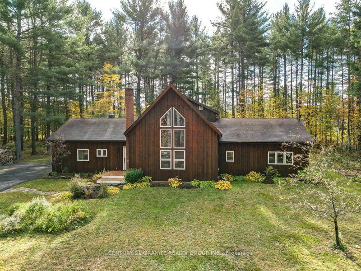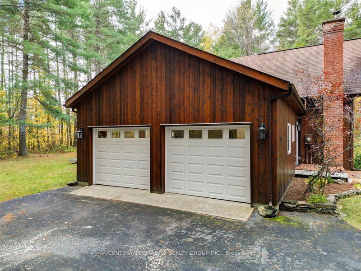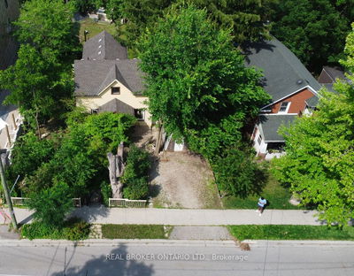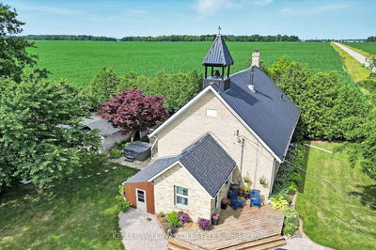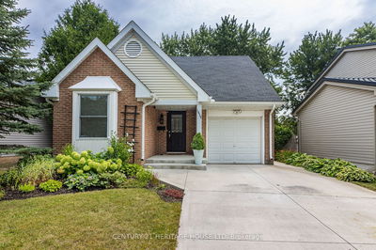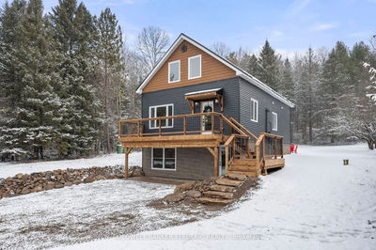Experience the serenity of country living without sacrificing convenience. This well-maintained 3-bedroom, 2-bathroom home with cathedral ceiling offers over 1700 square feet of finished living space, main-floor laundry and a full, unfinished basement for clean, dry storage. Enjoy the privacy of your 1.2-acre wooded lot on a dead-end/Cul De Sac street, while still being within easy reach of schools, shopping, and other amenities. The home sits on a level lot, with ample parking providing easy access and plenty of outdoor space.Many recent upgrades, such as: New Hot Water Tank, HRV, Woodstove, Insulated Garage Doors and Garage Door Openers, thermostat, Carpeting in Loft and stairs to loft,front entry way door, front doorway flooring, etc.
详情
- 上市时间: Friday, October 18, 2024
- 3D看房: View Virtual Tour for 105 Elizabeth Street
- 城市: Hastings Highlands
- 交叉路口: From Bancroft - head north on Hwy 62. Left at Y road. Right on South Baptiste Lake rd. Left on Edward St. Left on Elizabeth st. to #105 on Left (at the end)
- 详细地址: 105 Elizabeth Street, Hastings Highlands, K0L 1C0, Ontario, Canada
- 厨房: Hardwood Floor
- 家庭房: Cathedral Ceiling, Hardwood Floor, Wood Stove
- 挂盘公司: Century 21 Granite Realty Group Inc. - Disclaimer: The information contained in this listing has not been verified by Century 21 Granite Realty Group Inc. and should be verified by the buyer.

