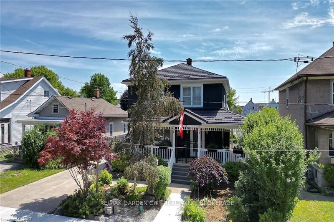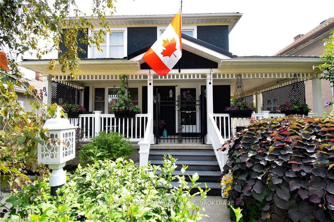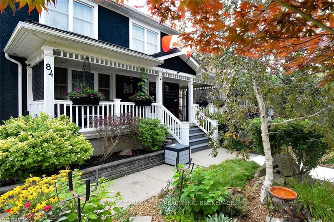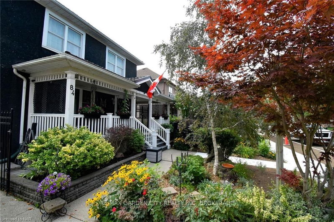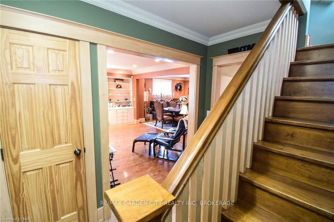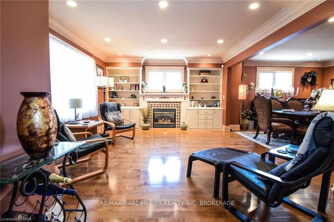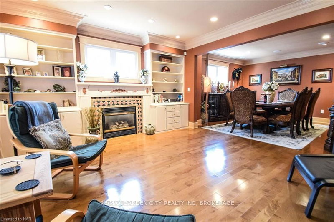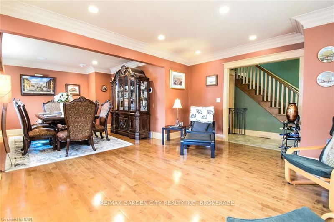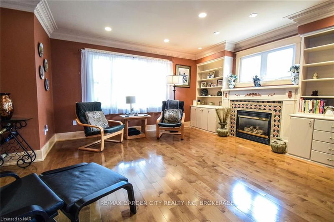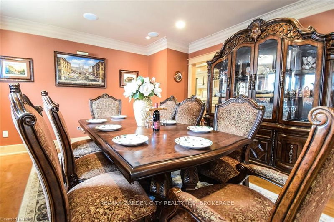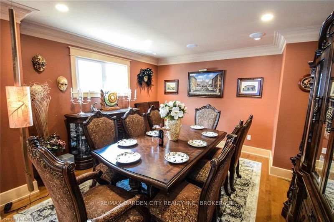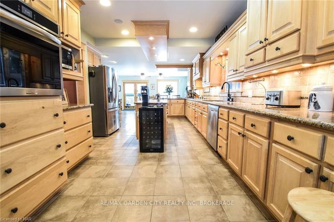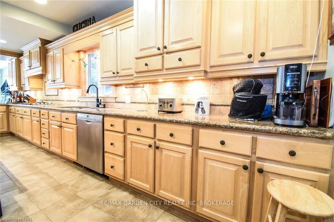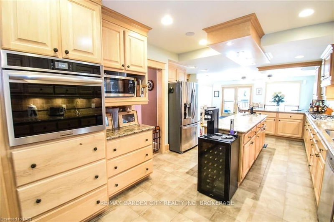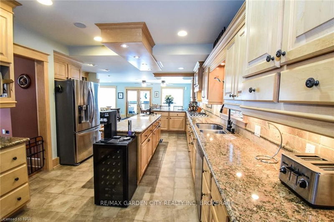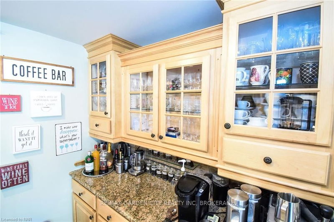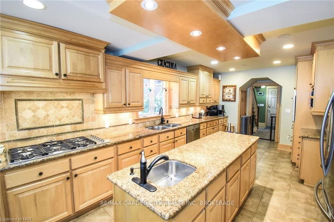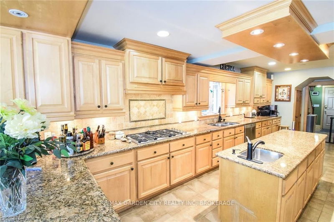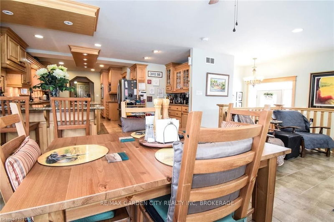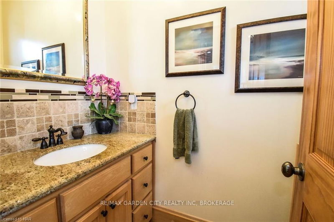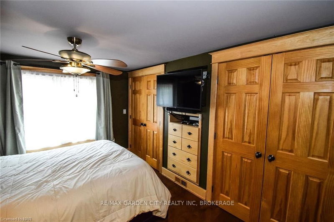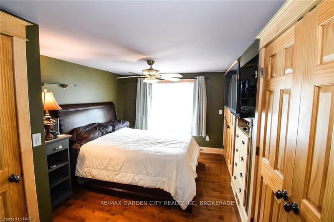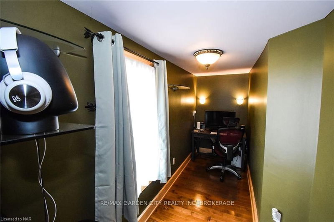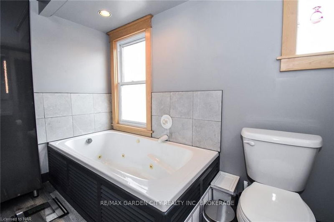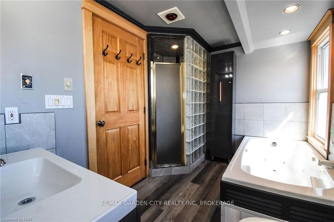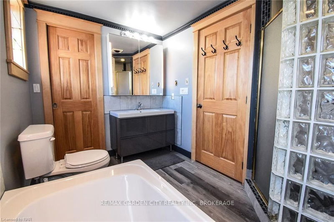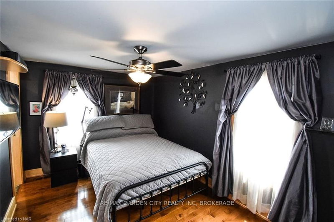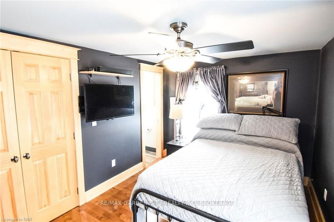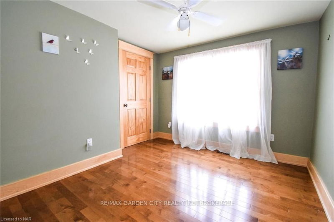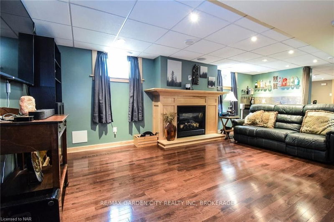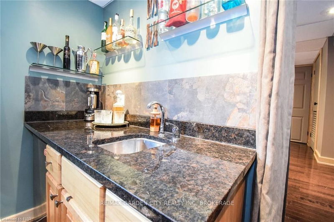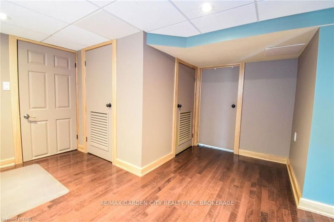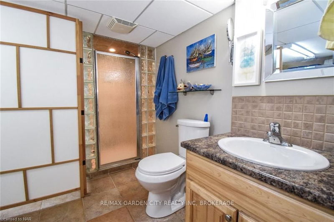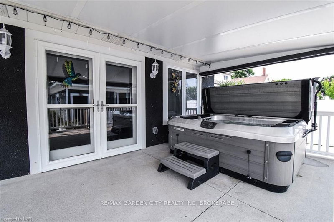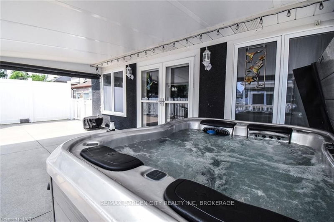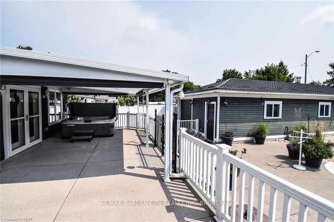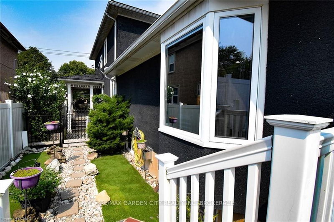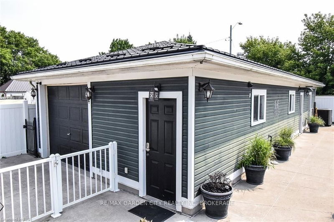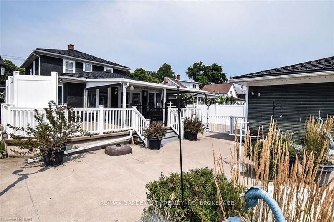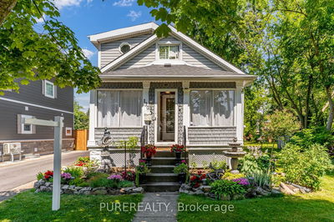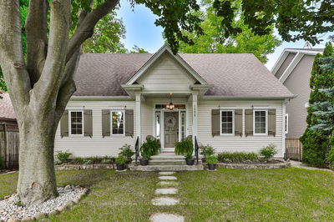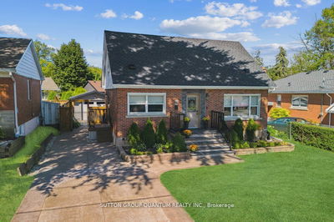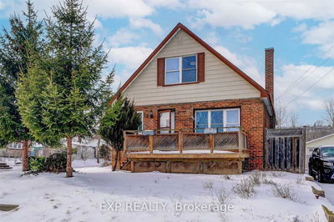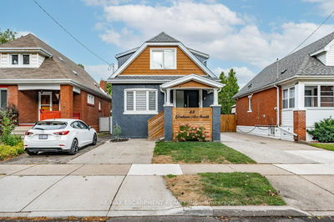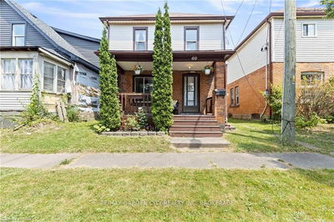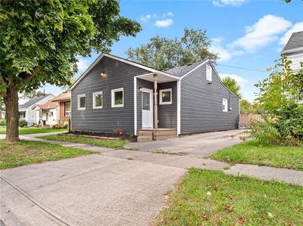Seeing is believing!!! This one of a kind, fully custom finished home features 4 bedrooms, 3 bathrooms with over 3000 sq feet of living space. Stunning living room & dining room combination with custom woodwork, crown moldings & gas fireplace. Very large eat in gourmet kitchen with custom made maple cabinets, new 6 burner gas cook top & hood, wall oven & coffee bar. Off the kitchen French doors lead you to a backyard oasis!! A beautiful in-ground heated swimming pool with new liner and hot tub with full privacy blinds, surrounded by an endless patio seating area, and yes, a pool bar. Whether you enjoy hosting large functions or quiet time with a tea or a glass of your favourite wine, there is something for everyone! Adjacent the pool is an extra large garage workshop with hydro & plumbing. The second level offers 3 spacious bedrooms with plenty of storage. Primary bedroom with an unique office nook. Spa like main bath with soaker tub and separate shower. Fully finished rec room with second gas fireplace, wet bar, office space, games / movie room, huge fruit cellar & 4th bedroom. UPGRADES, UPGRADES, UPGRADES include metal roof, windows, furnace, AC, pool liner. A definite must see!!
详情
- 上市时间: Tuesday, July 30, 2024
- 3D看房: View Virtual Tour for 84 GARNER Avenue
- 城市: Welland
- 社区: 768 - Welland Downtown
- Major Intersection: Lincoln Street East to Garner Avenue
- 详细地址: 84 GARNER Avenue, Welland, L3B 2X9, Ontario, Canada
- 客厅: Main
- 挂盘公司: Re/Max Garden City Realty Inc, Brokerage - Disclaimer: The information contained in this listing has not been verified by Re/Max Garden City Realty Inc, Brokerage and should be verified by the buyer.

