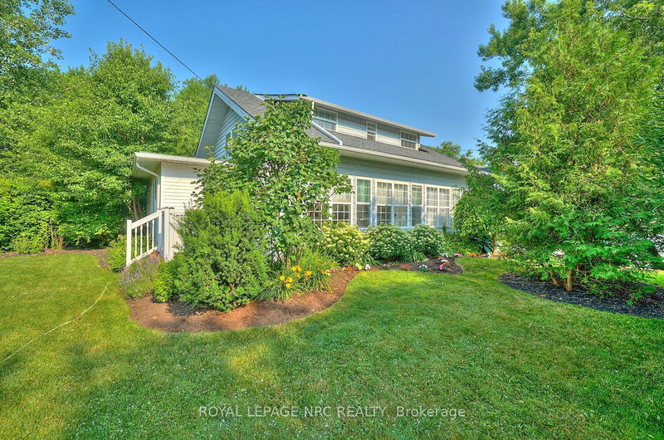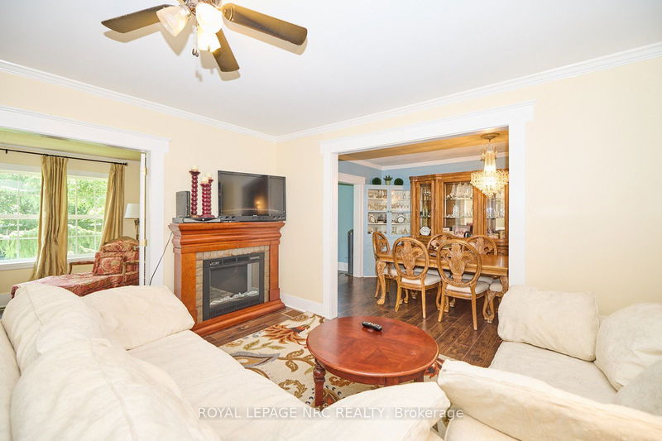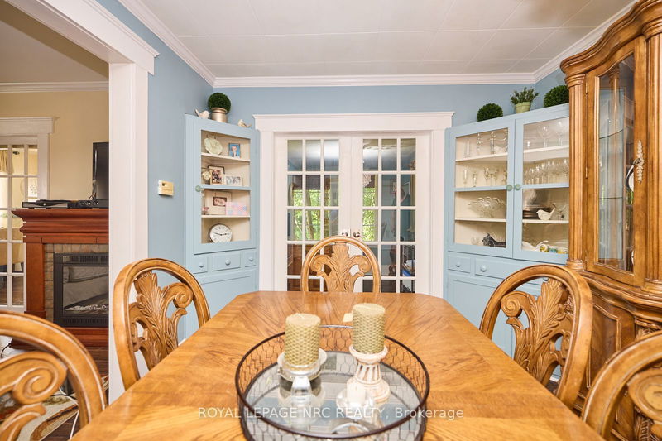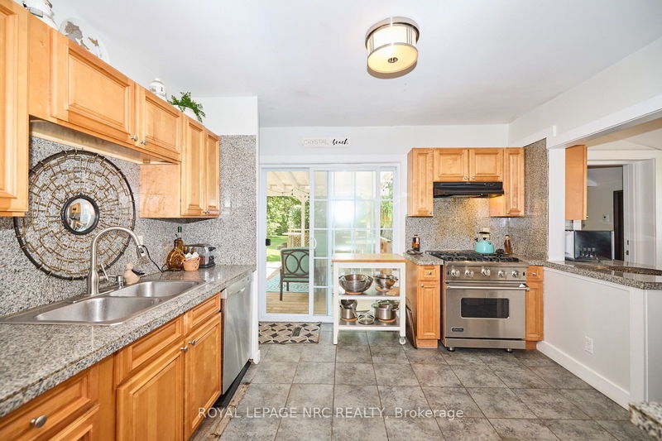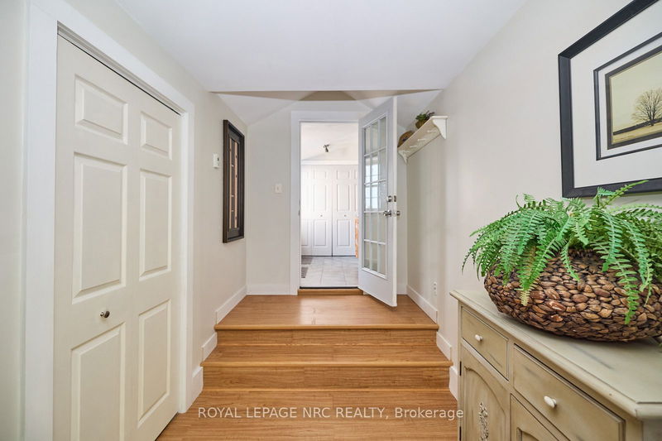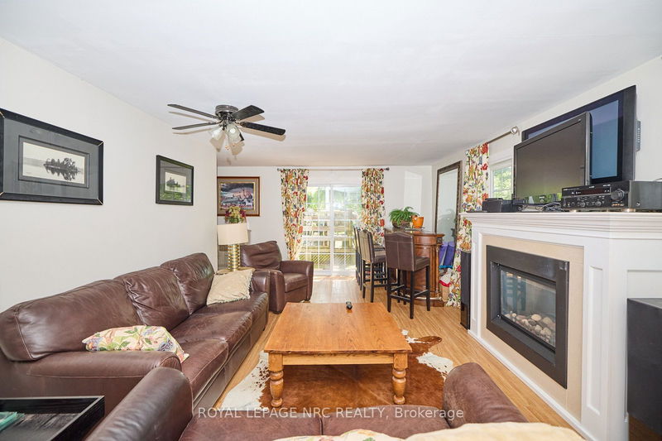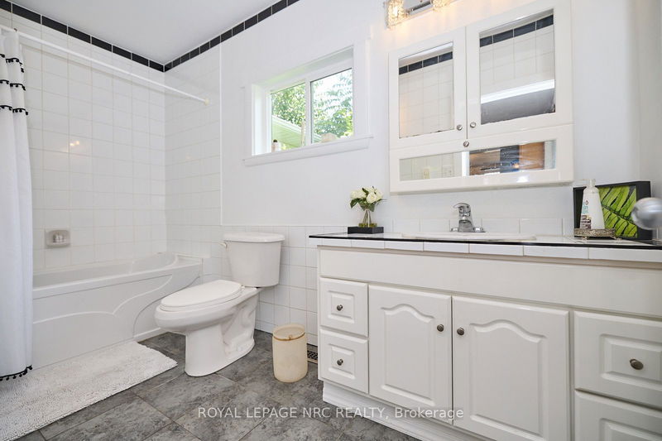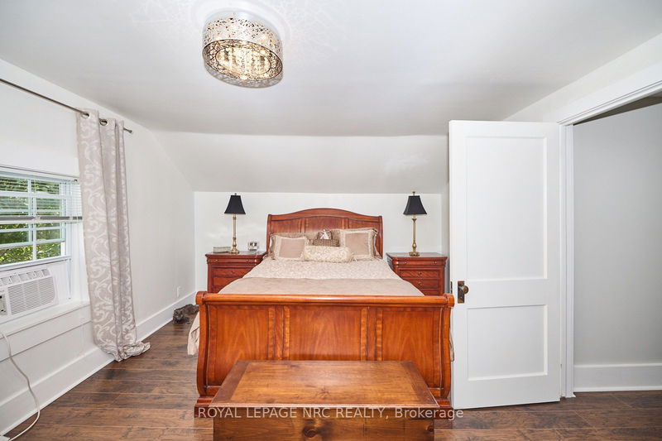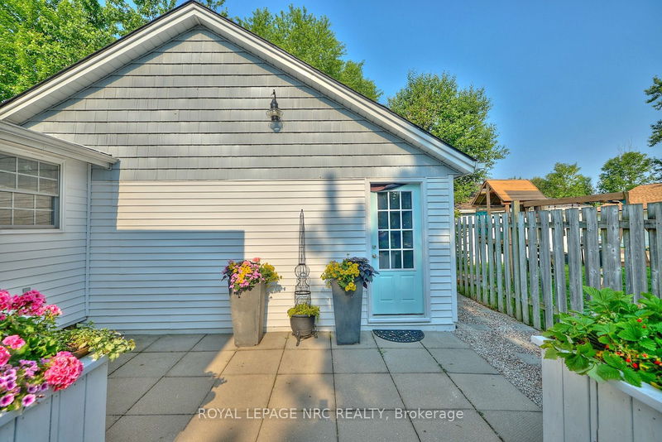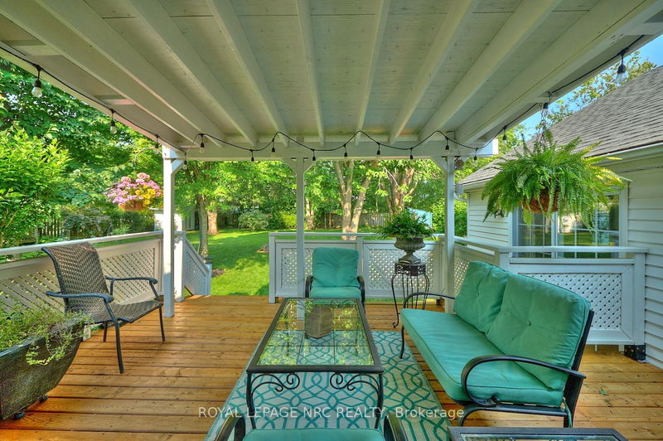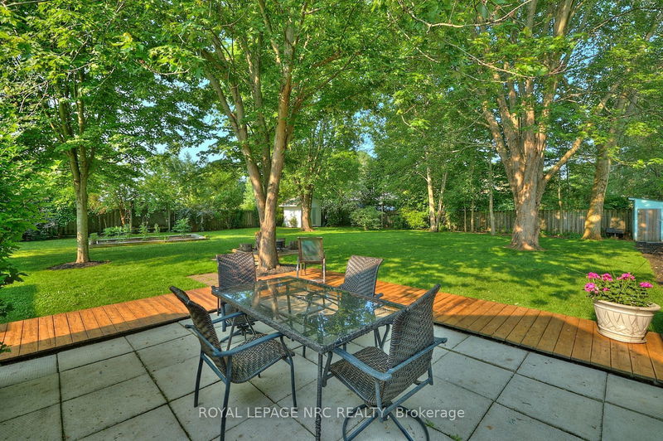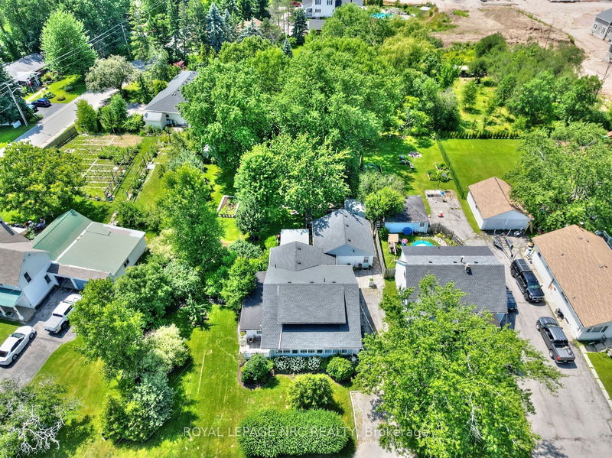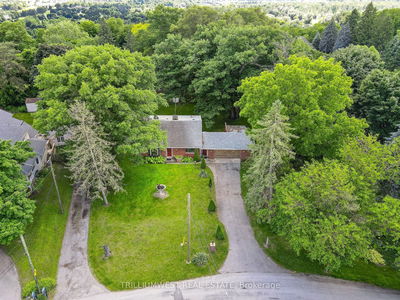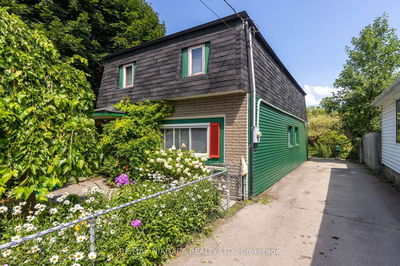Welcome to your Crystal Beach retreat! Nestled on a tree-covered 100' x 195' lot, this charming 1.5-storey house offers theperfect blend of tranquility and convenience. The finishing touches have been completed to ensure a seamless move-in! With a spaciousbackyard shaded by a beautiful canopy of trees, you'll have your very own oasis right at home. Boasting 3 bedrooms and 4 full baths, eachbedroom features its own ensuite bath for added privacy and comfort. Inside, discover a mix of character and modernity. The main floorfeatures the primary suite, complete with a small kitchenette and separate entrance, ideal for an in-law suite or potential rental income. Thislevel also offers ample living space: unwind in the cozy den, gather in the inviting living room, or host in the formal dining room. With notone, but two potential office spaces, perfect for remote work. The large great room, features a gas fireplace, sliding doors, and a seoarateentrance with storage. Step outside to the covered deck off the kitchen and into the expansive backyardideal for entertaining and outdooractivities. The second floor houses two additional bedrooms, each with its own ensuite, ensuring comfort and privacy for all. Situated minutesfrom the picturesque shores of Lake Erie, you'll have easy access to all the attractions Crystal Beach has to offer. Whether it's a day at thebeach, exploring nearby parks, or enjoying local amenities, you'll find endless opportunities for recreation and relaxation. This uniqueproperty offers the best of both worldsa tranquil retreat, yet close to all the conveniences of daily life. Don't miss out on this gemyournew home awaits!
详情
- 上市时间: Friday, June 21, 2024
- 城市: Fort Erie
- 交叉路口: Rebstock Road to Elmwood Avenue
- 详细地址: 115 Elmwood Avenue, Fort Erie, L0S 1B0, Ontario, Canada
- 客厅: Combined W/Den
- 厨房: Main
- 家庭房: Main
- 挂盘公司: Royal Lepage Nrc Realty - Disclaimer: The information contained in this listing has not been verified by Royal Lepage Nrc Realty and should be verified by the buyer.


