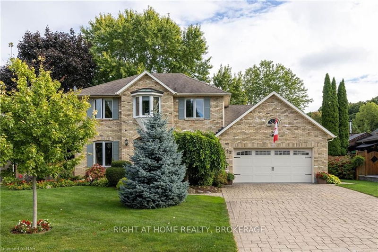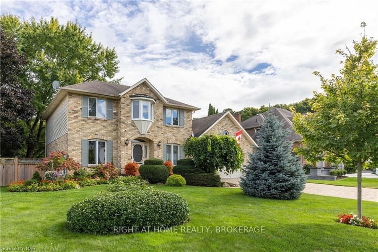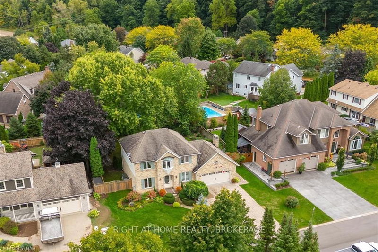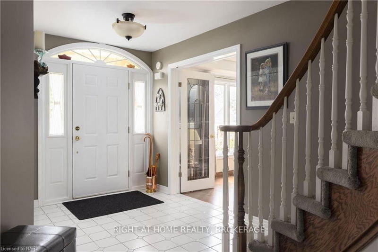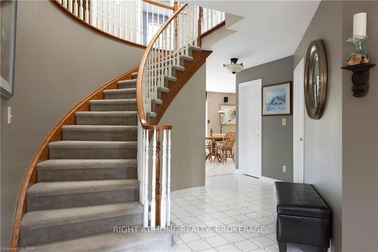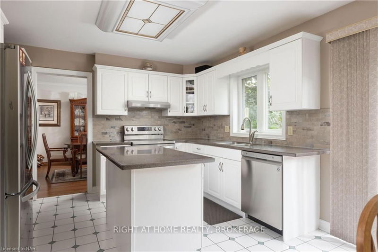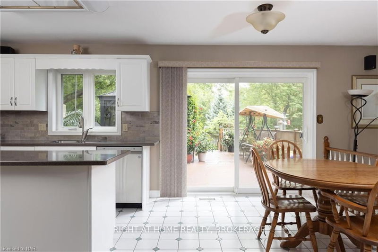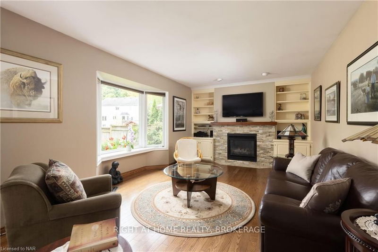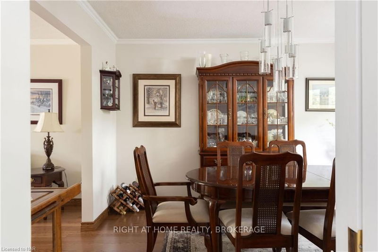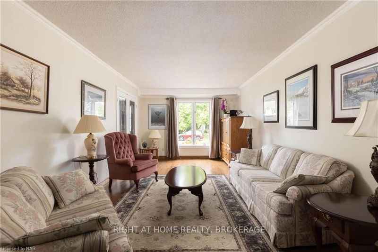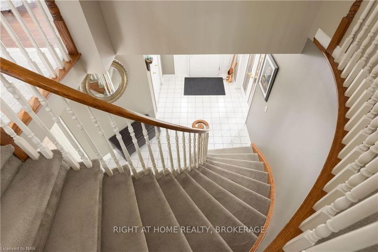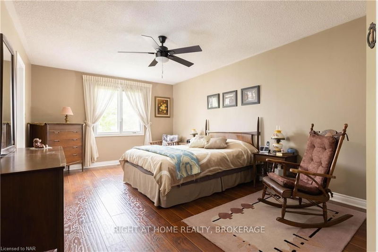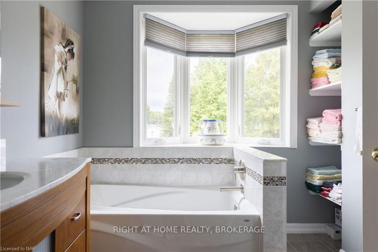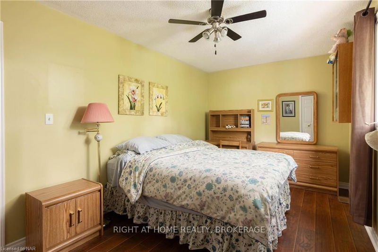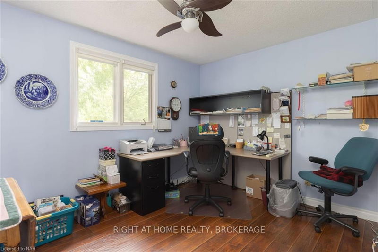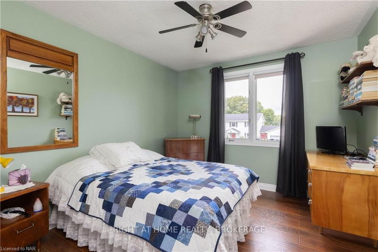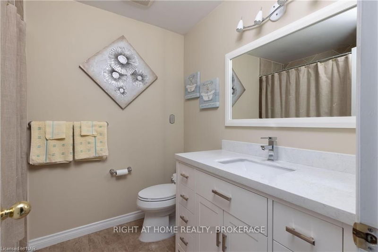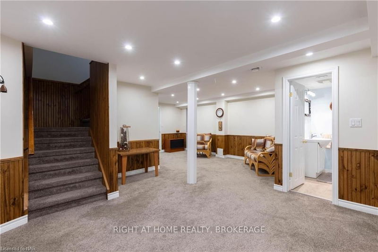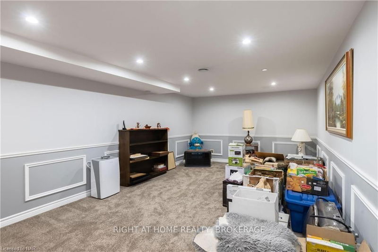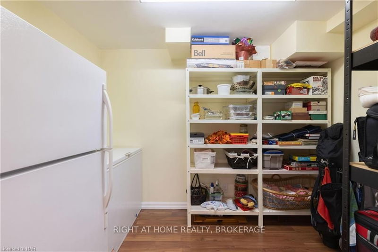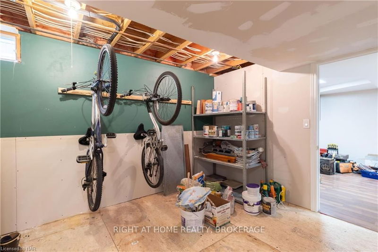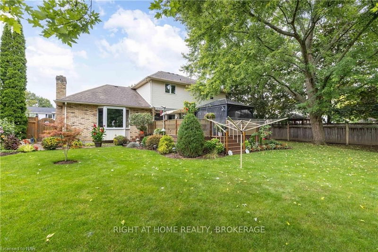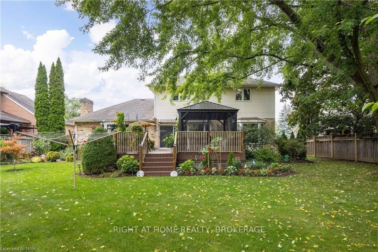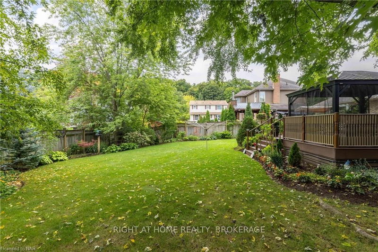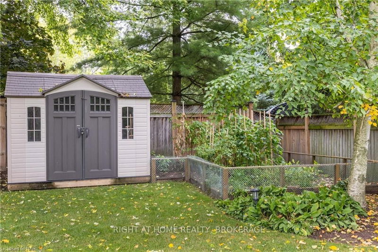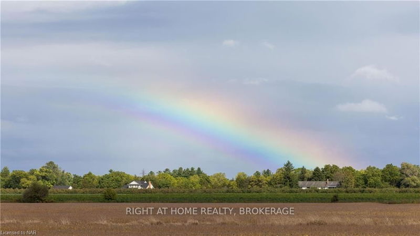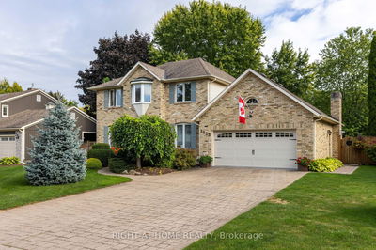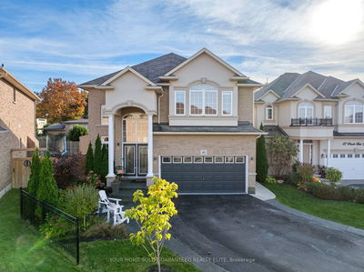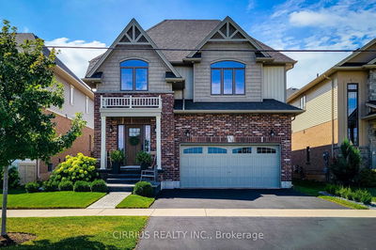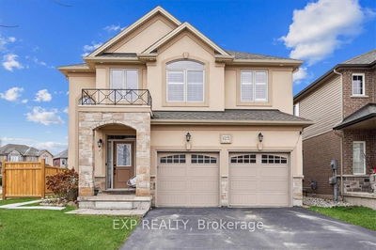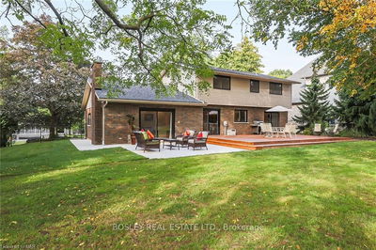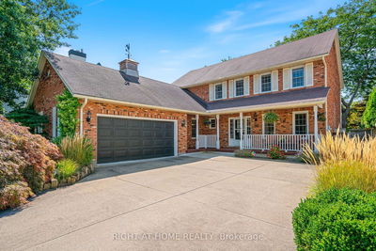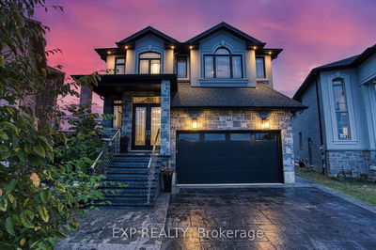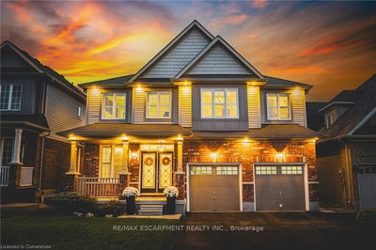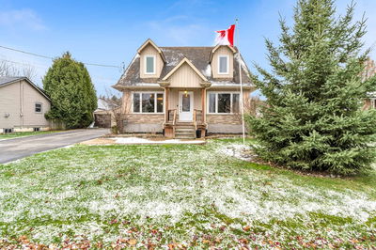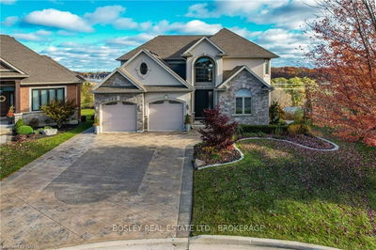Welcome to 3625 Glen Elgin Drive nestled in the prestigious Glen Elgin neighbourhood of Jordan. Surrounded by oversized lots and mature trees, this stunning home features a spacious layout with 4 bedrooms and 4 bathrooms, perfect for growing or established families. The thoughtfully designed kitchen boasts stainless steel appliances and centre island, while the inviting living area flows seamlessly for effortless entertaining. Step into the traditional dining room accompanied by a second living area. Head outside to your private backyard oasis, oversized composite deck, ideal for relaxation and gatherings. Convenience of main floor laundry room. Upstairs you will find 4 generous sized bedrooms and 4 piece bathroom, spacious primary bedroom paired with private ensuite and walk in closet. Head down to your finished basement, with lots of space to make it your own! Situated in Charming Jordan Village, just minutes to award-winning wineries, fine restaurants (Michelin Star), boutique shops & spas and the nature of balls falls - surrounded by locally grown produce, easy access to QEW, this property offers a perfect blend of small-town charm and convenience. Don't miss your chance to call this beautiful home your own!
详情
- 上市时间: Thursday, September 26, 2024
- 城市: Lincoln
- 交叉路口: Geln Elgin and 19th - King Street to Nineteenth, south on Nineteenth past Glen Road to Glen Elgin
- 详细地址: 3625 GLEN ELGIN Drive, Lincoln, L0R 1S0, Ontario, Canada
- 客厅: Main
- 厨房: Main
- 家庭房: Main
- 挂盘公司: Right At Home Realty, Brokerage - Disclaimer: The information contained in this listing has not been verified by Right At Home Realty, Brokerage and should be verified by the buyer.


