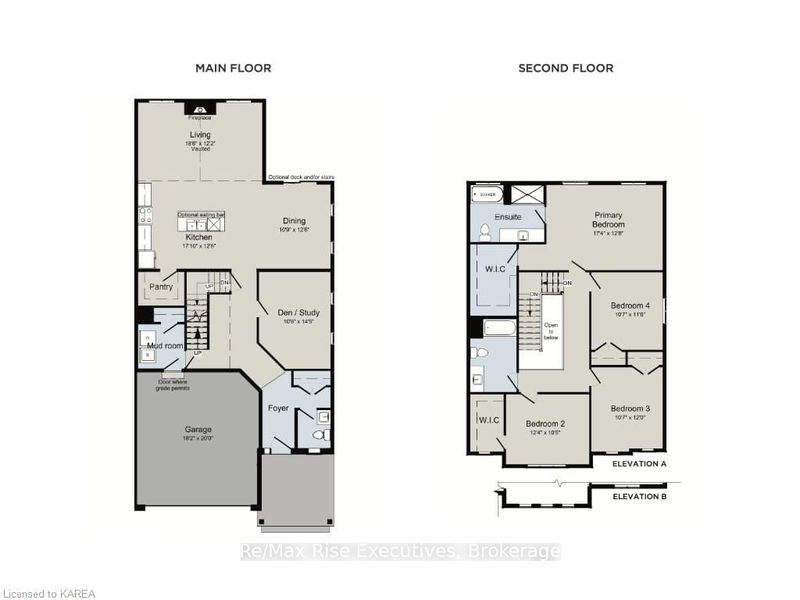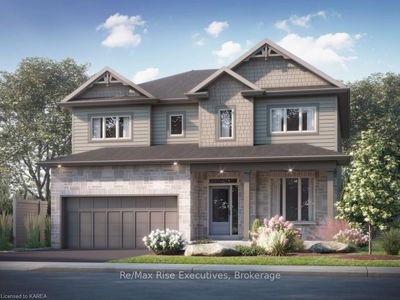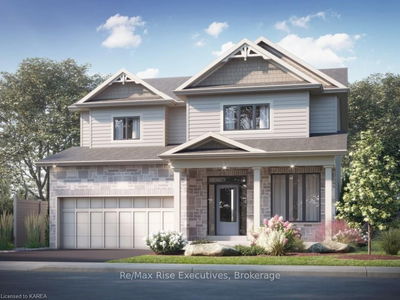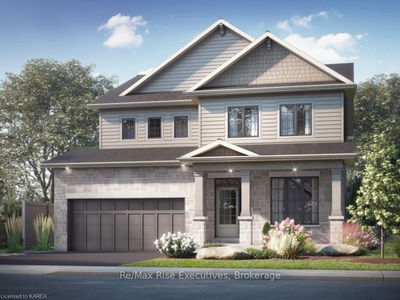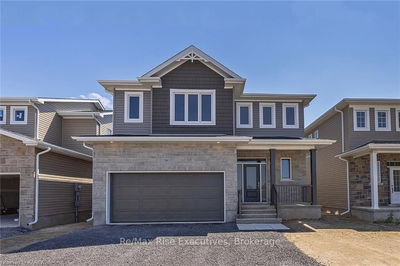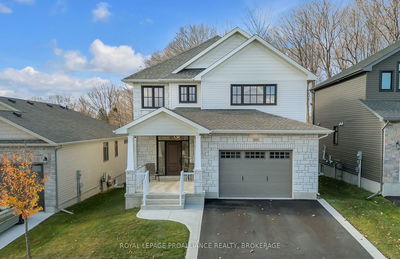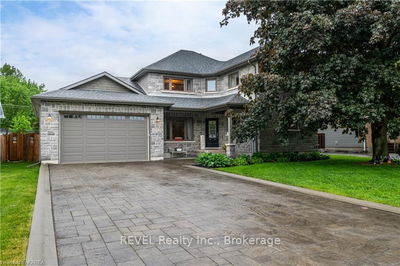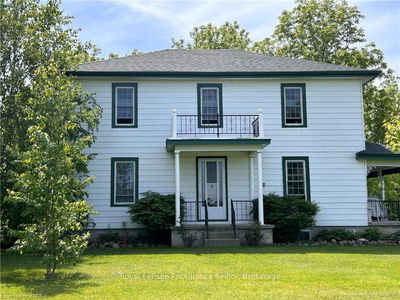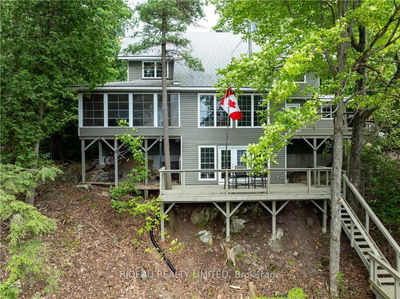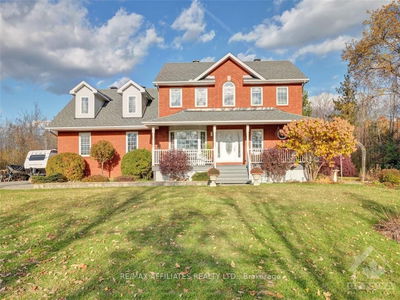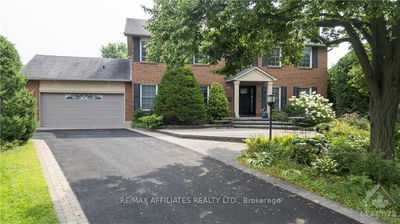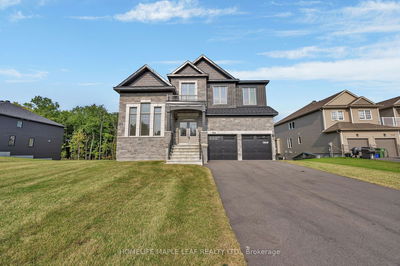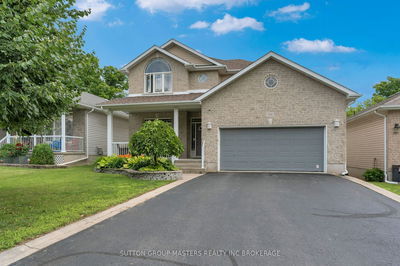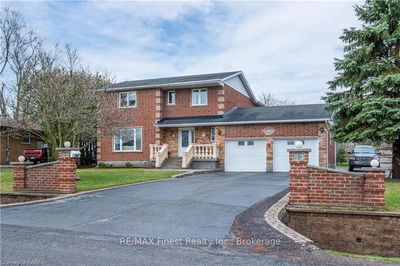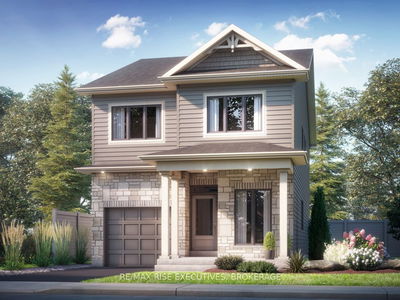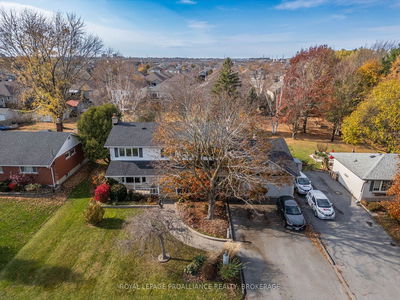Introducing the Parkridge by CaraCo, a Crown Series home in Trails Edge, set on a premium corner lot. This new 2,510 sq/ft home features 4 bedrooms plus a den, 2.5 baths, and an open-concept design with 9ft wall height, ceramic tile and hardwood flooring. The kitchen boasts quartz countertops, a large island, pot lighting, a built-in microwave, and a walk-in pantry. Enjoy a spacious living room with vaulted ceilings and a gas fireplace. Upstairs, the primary bedroom offers a walk-in closet and a luxurious 4-piece ensuite with relaxing tub and separate tiled shower. Additional features include quartz countertops in all bathrooms, a main floor laundry/mud room, a high-efficiency furnace, an HRV system, and a basement ready for future development with bathroom rough-in. Plus, with a $20,000 Design Centre Bonus, you can customize your home to your taste! Ideally located in popular Trails Edge, close to parks, a splash pad, and with easy access to all west end amenities. Choose the Parkridge or any of our six Crown Series models to build. Move-in Spring/Summer 2025.
详情
- 上市时间: Monday, September 16, 2024
- 城市: Kingston
- 社区: 城市 Northwest
- 交叉路口: Princess Street to Augusta Drive to Goodwin Drive
- 详细地址: 956 GOODWIN Drive, Kingston, K7P 0P8, Ontario, Canada
- 客厅: Fireplace, Vaulted Ceiling
- 厨房: Main
- 挂盘公司: Re/Max Rise Executives, Brokerage - Disclaimer: The information contained in this listing has not been verified by Re/Max Rise Executives, Brokerage and should be verified by the buyer.


