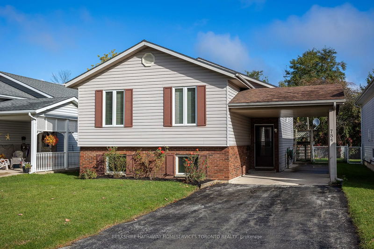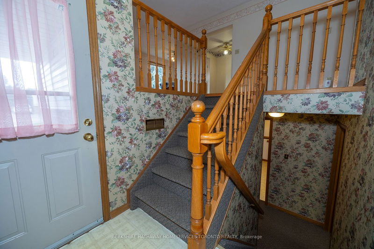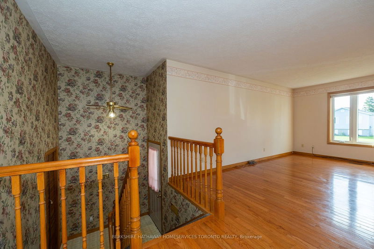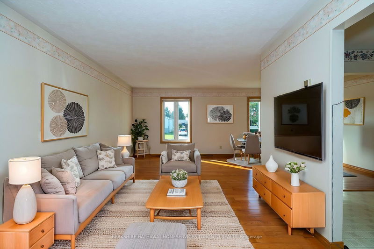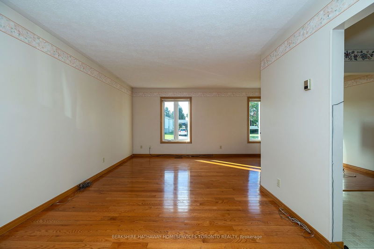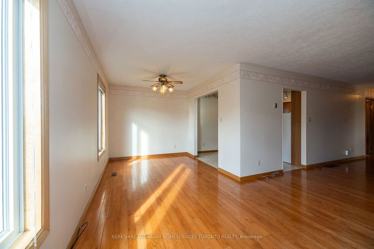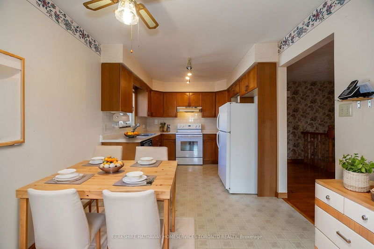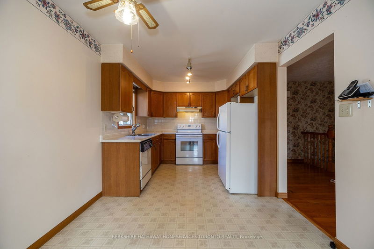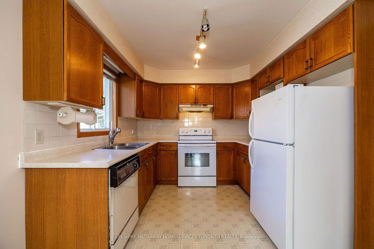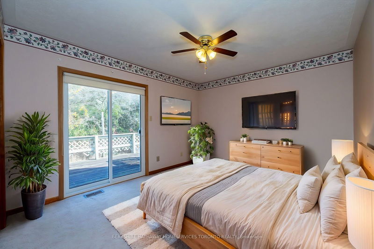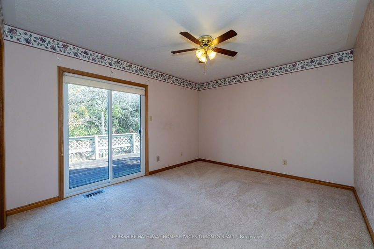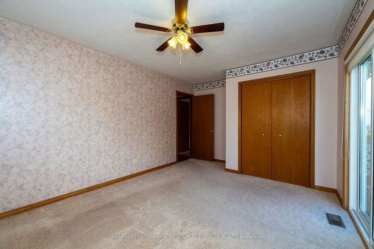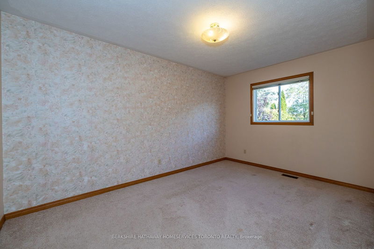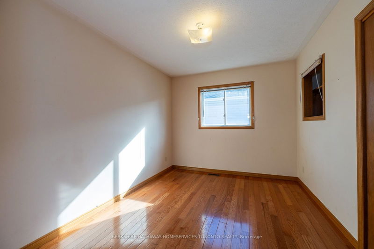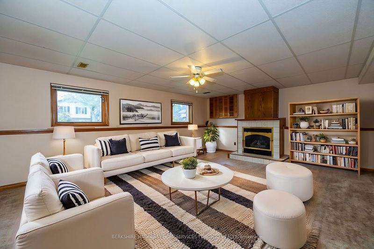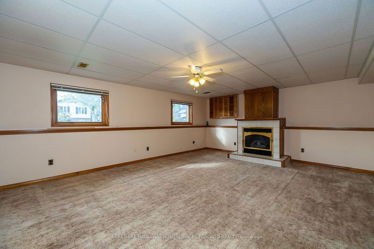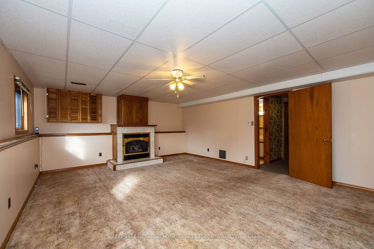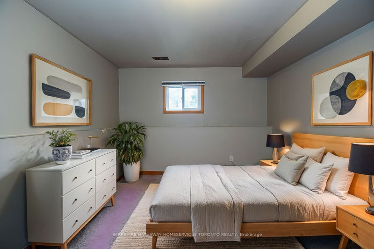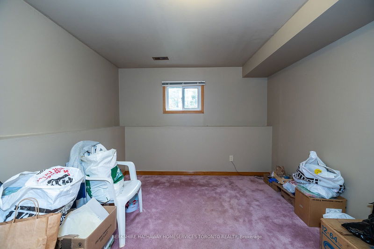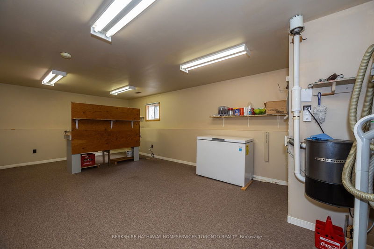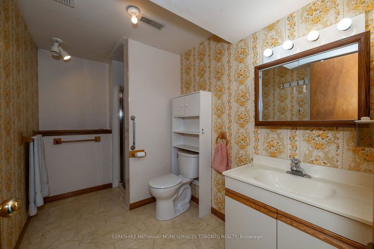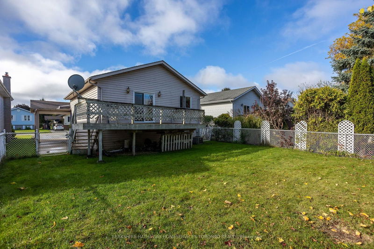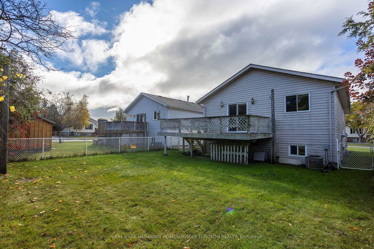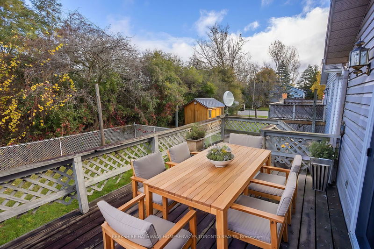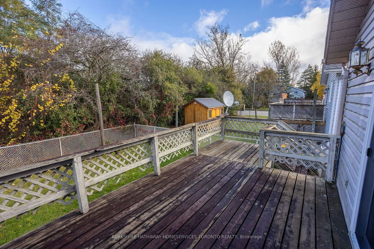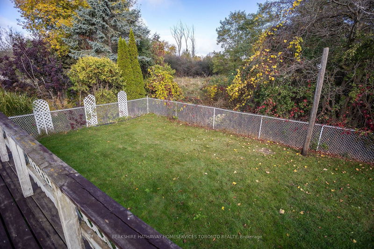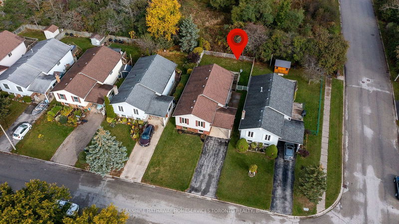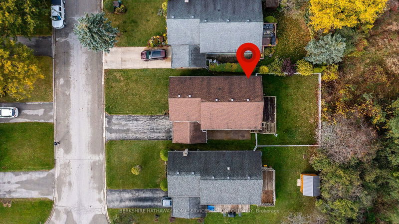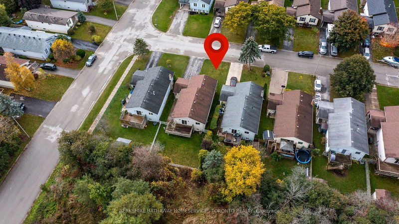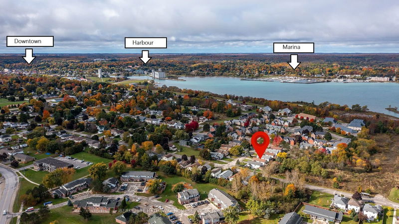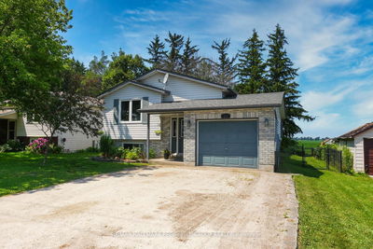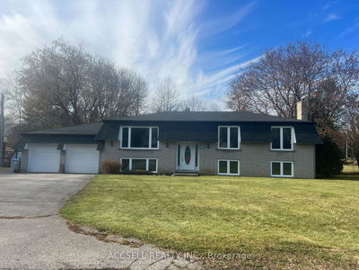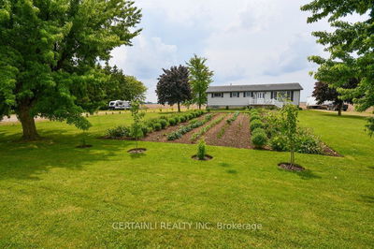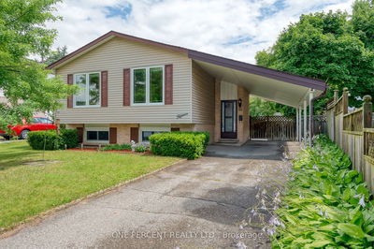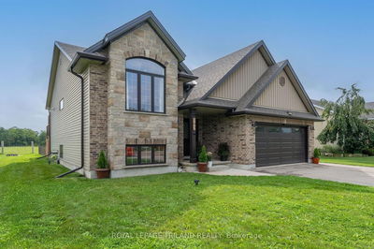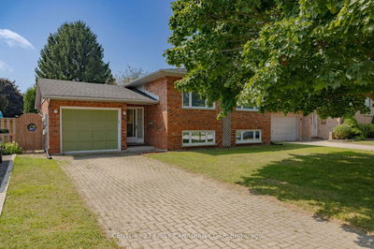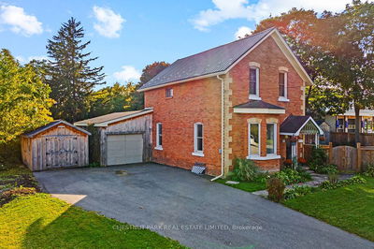Welcome to your new home! Number 784 has been lovingly lived in and well maintained by the same owners for thirty-five years! This inviting 3+1 bedroom, 2 bathroom property is perfect for families looking for comfort and convenience. The bright and airy upstairs features an open-concept living and dining room, accented by large south-facing windows that fill the space with natural light. The eat-in kitchen has ample counter space and includes all appliances for your convenience. Enjoy the sizeable, primary bedroom, equipped with double closet and walkout to rear deck, overlooking the private yard and green space behind the property. Two additional main floor bedrooms are roomy with ample storage. Head downstairs to find a cozy family room, complete with a gas fireplace and high ceilings - perfect for relaxing evenings or family gatherings. You'll also discover an extra bedroom and bathroom for guests or flexibility, PLUS a spacious, finished bonus room and workshop, providing plenty of space for hobbies and additional storage. Or re-imagine this area as your new in-law suite! Located in a friendly neighbourhood and surrounded by wonderful neighbours, this home is now ready for your personal touch. Don't miss the opportunity to call this charming property home - schedule a viewing today and imagine the possibilities! *This property has been virtually staged.*
详情
- 上市时间: Thursday, October 17, 2024
- 城市: Owen Sound
- 社区: Owen Sound
- 交叉路口: Heading north on 9th Ave E, turn left onto 20th St E, turn right onto 8th Ave E, turn left onto 21st St 'A' E, house is on the right.
- 客厅: Hardwood Floor, Open Concept, South View
- 厨房: Eat-In Kitchen, Backsplash, Linoleum
- 家庭房: Gas Fireplace, Above Grade Window, Ceiling Fan
- 挂盘公司: Berkshire Hathaway Homeservices Toronto Realty - Disclaimer: The information contained in this listing has not been verified by Berkshire Hathaway Homeservices Toronto Realty and should be verified by the buyer.

