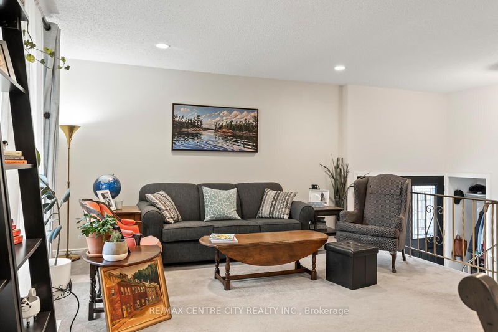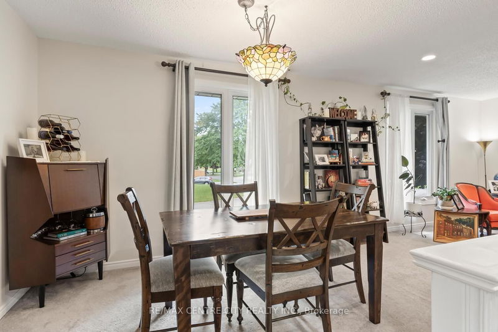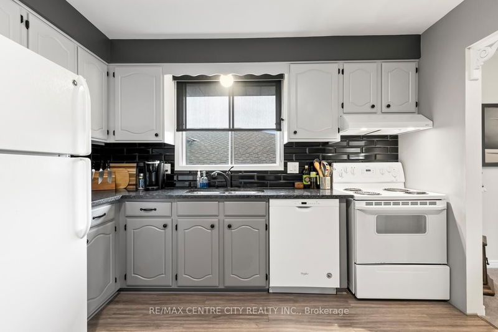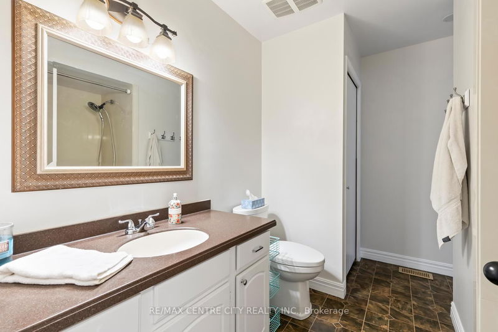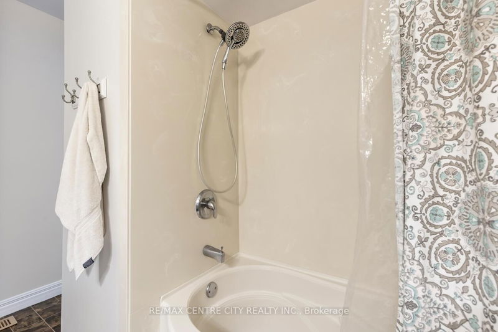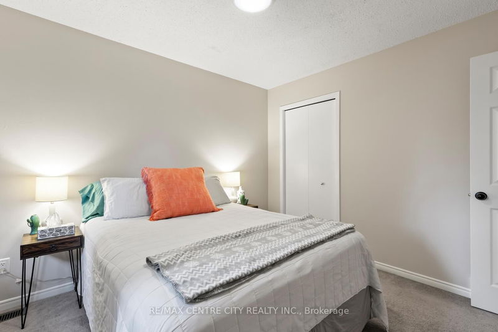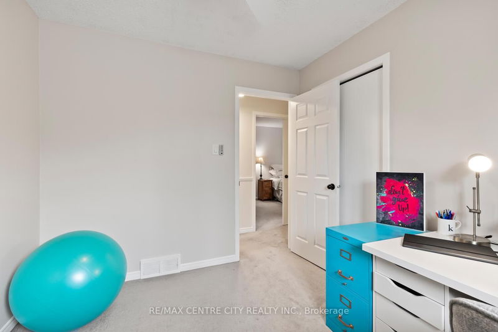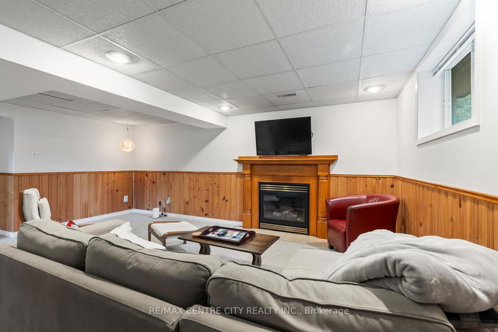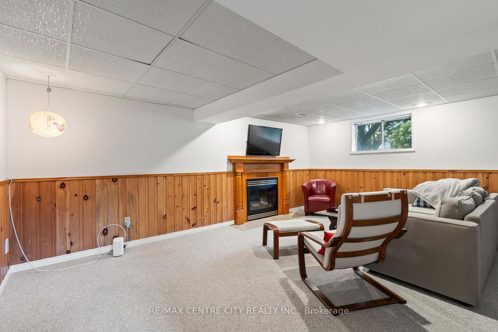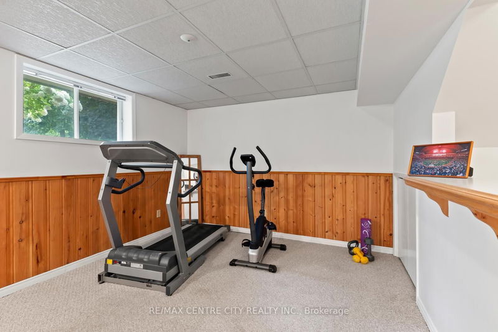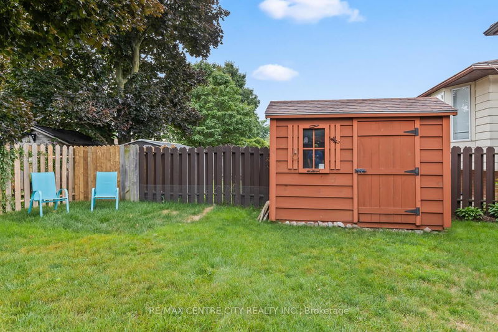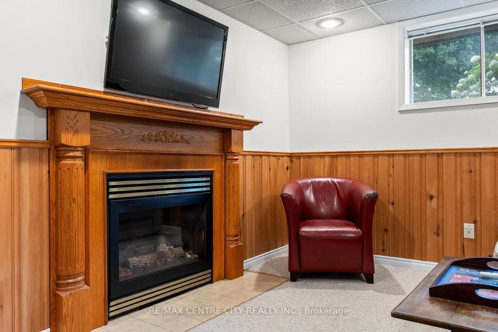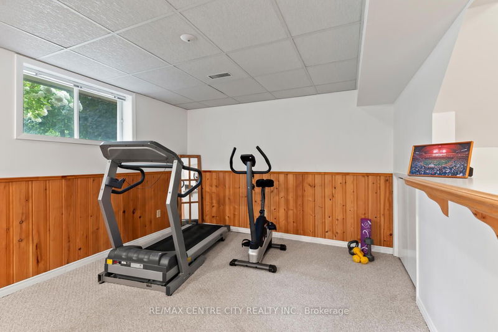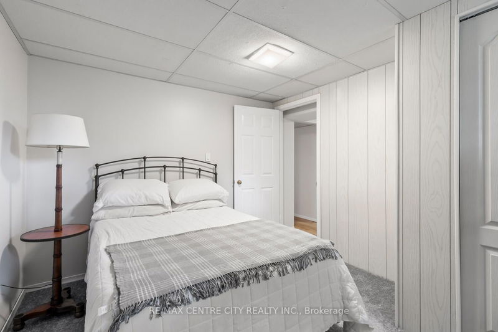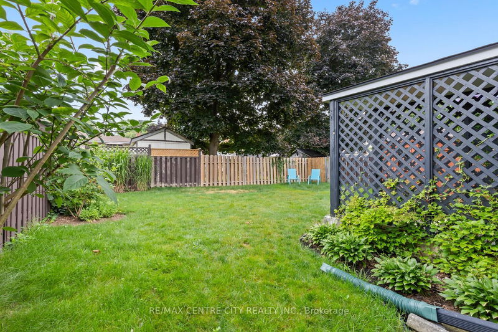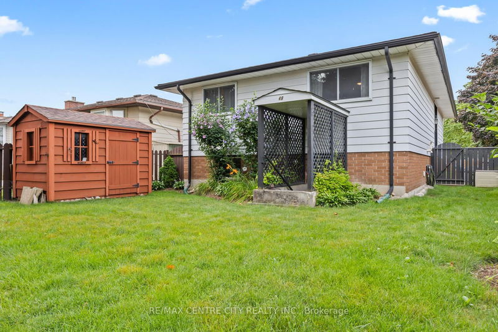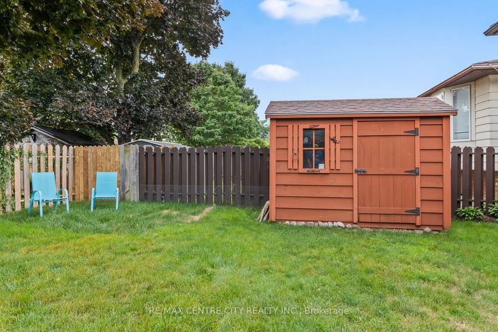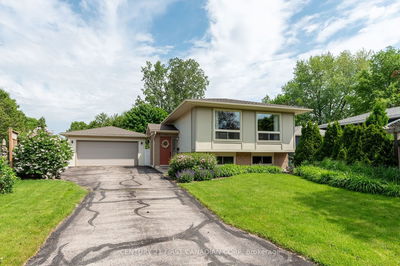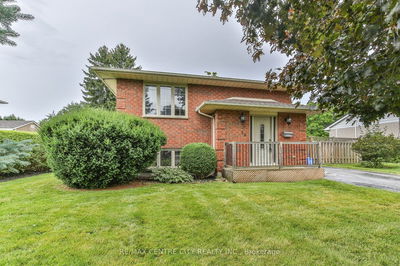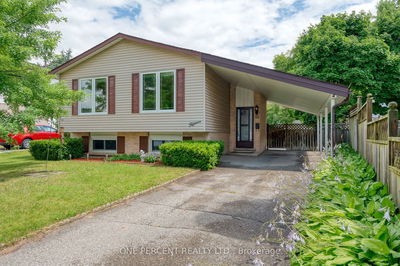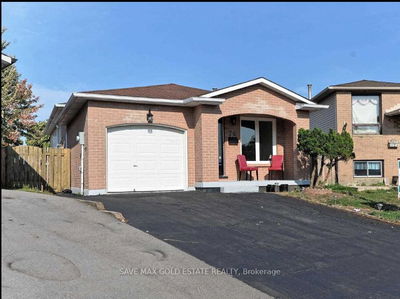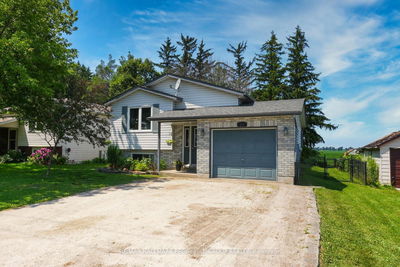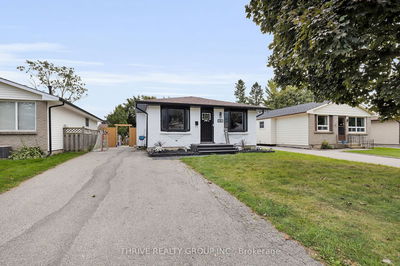Fabulous, extremely well maintained raised ranch conveniently located on a very quiet crescent in White Oaks close to all shopping & amenities. Beautiful white/grey eat-in kitchen with striking granite countertops, bright and open L-shaped living/dining area with south exposure for lots of natural light. Huge primary bedroom capable of easily accommodating a king bed & suite. Two beautiful full bathrooms including main floor bath with corian countertop, coni-marble tub surround & ensuite privilege into primary bedroom as well as a stunning, newly renovated 3 piece bath in lower level with gorgeous glass & tile shower. Huge & bright (south exposure) lower level family room plus 4th bedroom & fully finished laundry storage/mudroom in lower with separate walk-up entrance to fully fenced rear yard make this ideal for a growing family, those with extended family staying/living with them or those who might seek income to help with the mortgage. MPAC year of build 1977/approx. 1100 sq. ft. on main plus additional 900 sq. ft. finished in lower for approx. 2000 sq. ft. of beautiful living space. Great location + move-in condition make this a must see!
详情
- 上市时间: Tuesday, August 06, 2024
- 3D看房: View Virtual Tour for 48 Tumbleweed Crescent
- 城市: London
- 社区: South X
- 交叉路口: Tumbleweed & Jalna
- 详细地址: 48 Tumbleweed Crescent, London, N6E 2N7, Ontario, Canada
- 客厅: Main
- 厨房: Main
- 家庭房: Lower
- 挂盘公司: Re/Max Centre City Realty Inc. - Disclaimer: The information contained in this listing has not been verified by Re/Max Centre City Realty Inc. and should be verified by the buyer.



