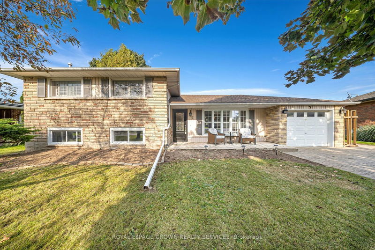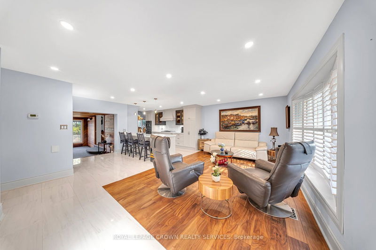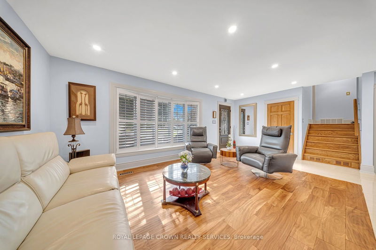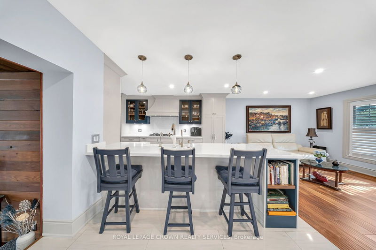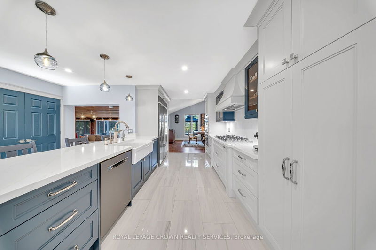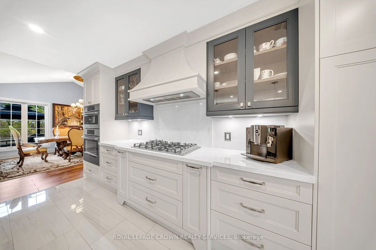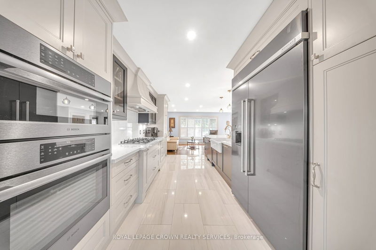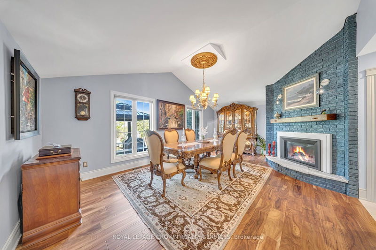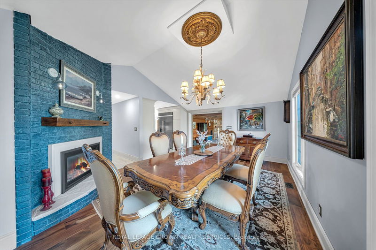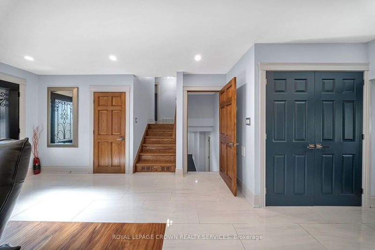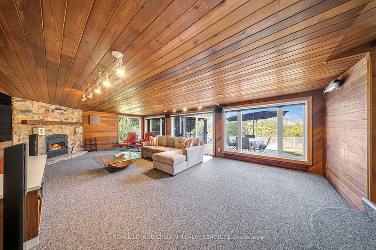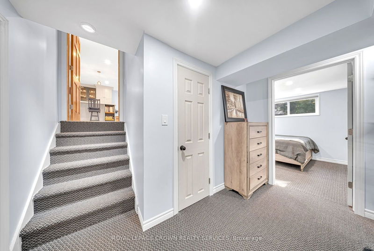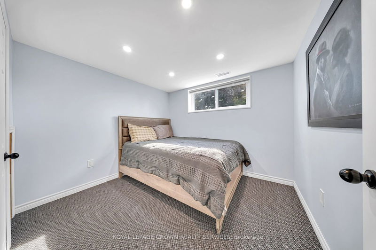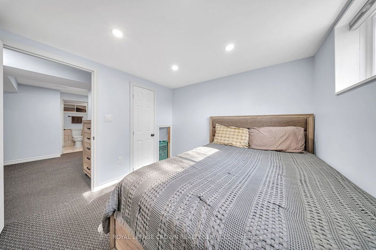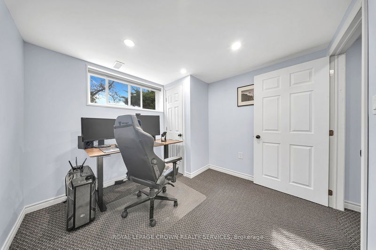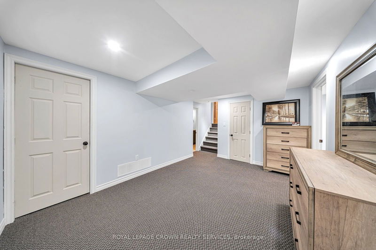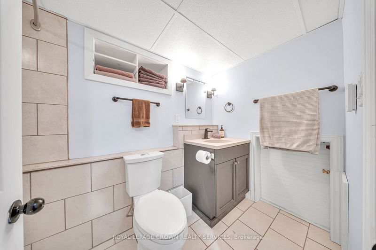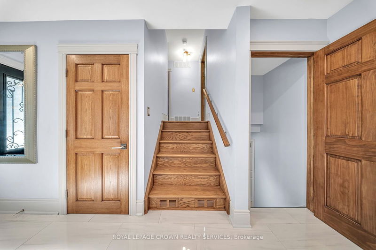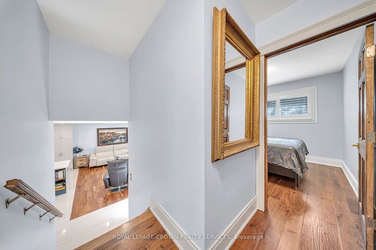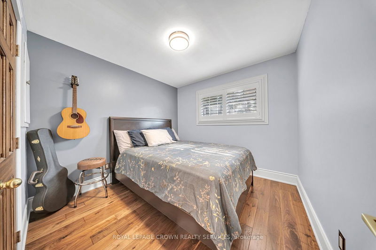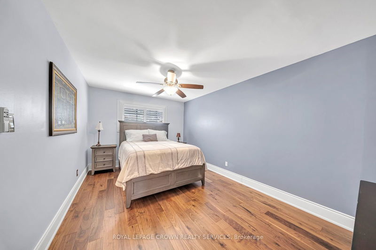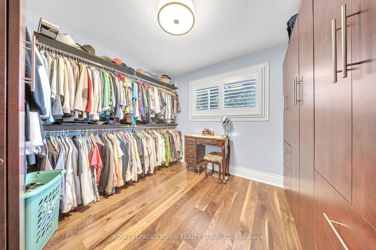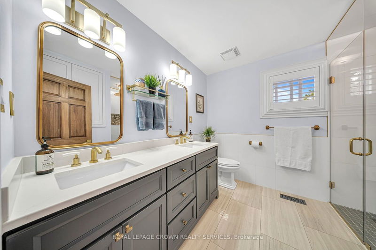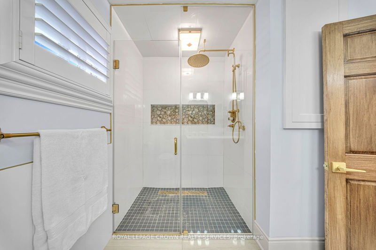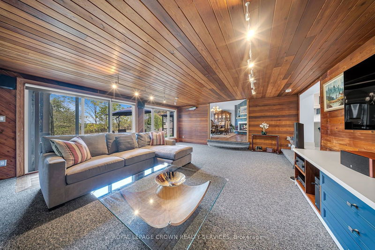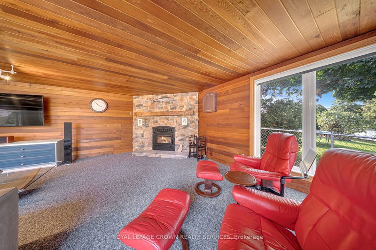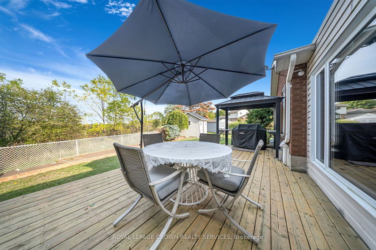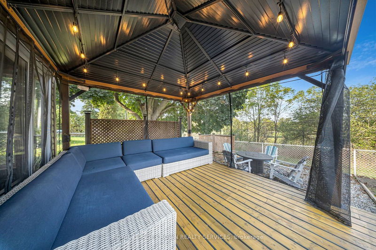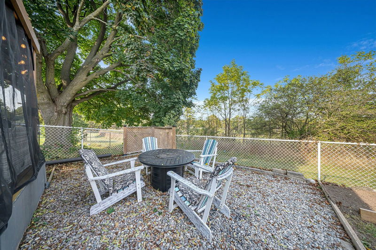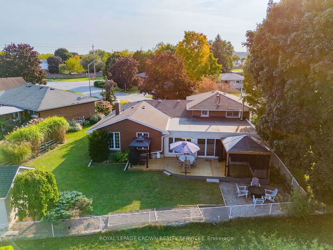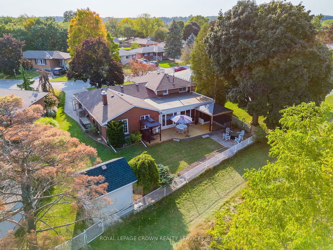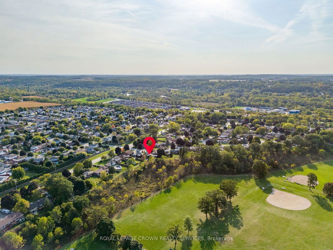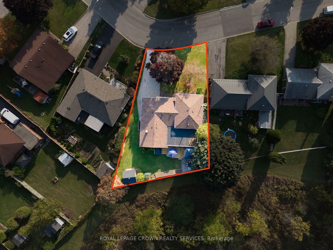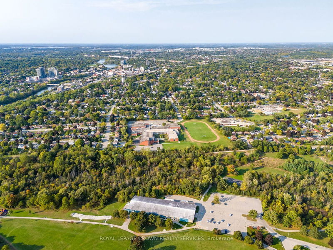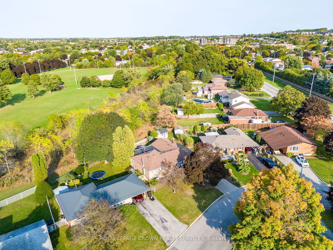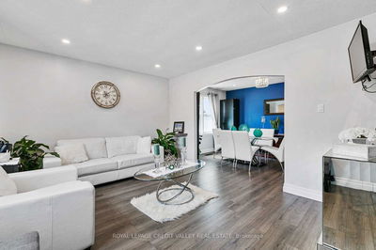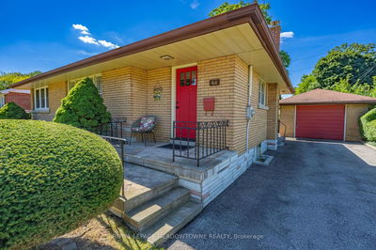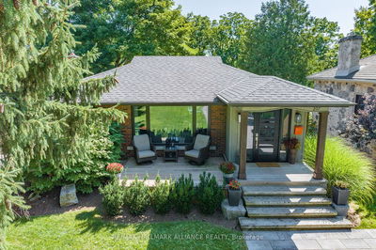Discover your dream retreat at 7 Woodland Dr., Cambridge, where modern elegance meets rustic charm. This beautifully designed side split home is perfectly situated on a large, private lot that backs onto the lush greenery of Churchill Park, offering unparalleled peace and seclusion. Step into the spacious, open-concept main floor and be captivated by the stunning chefs kitchen, a true masterpiece with custom cabinetry, high-end built-in appliances, and an expansive peninsula ideal for culinary creations or casual entertaining. The adjoining dining room, featuring a sophisticated gas fireplace, offers a cozy yet refined space for gatherings, while large windows flood the home with natural light. The jewel of this home is the breathtaking Muskoka-inspired family room. With its authentic wood-burning fireplace, tongue-and-groove pine ceiling, and walls, this space is truly unique evoking a sense of warmth and relaxation that's perfect for cozy winter nights or tranquil weekends. This home features four generous bedrooms, including a spacious primary suite with a luxurious, oversized walk-in closet. The bathrooms, like the kitchen, are finished to the highest standards, blending style and functionality seamlessly. Outside, the expansive backyard offers a peaceful haven, with direct access to Churchill Park, making it an ideal spot for nature lovers or anyone seeking a serene escape without leaving the city. 7 Woodland Dr. offers the perfect blend of style, comfort, and tranquility.
详情
- 上市时间: Wednesday, October 16, 2024
- 3D看房: View Virtual Tour for 7 Woodland Drive
- 城市: Cambridge
- 交叉路口: Myers Rd
- 厨房: Main
- 客厅: Hardwood Floor
- 家庭房: Fireplace, Sliding Doors, Walk-Out
- 挂盘公司: Royal Lepage Crown Realty Services - Disclaimer: The information contained in this listing has not been verified by Royal Lepage Crown Realty Services and should be verified by the buyer.

