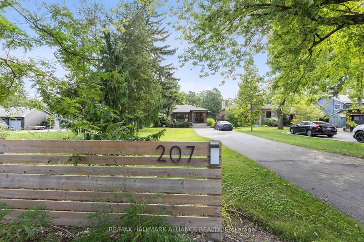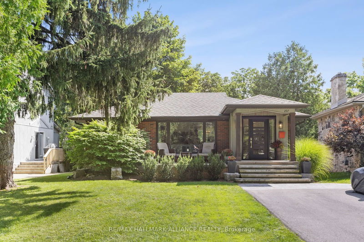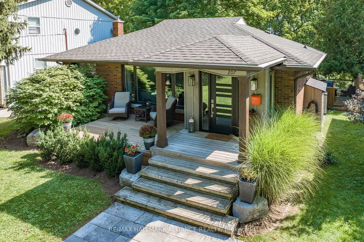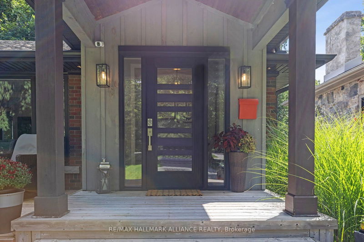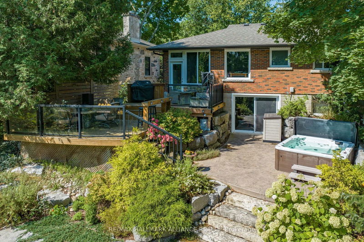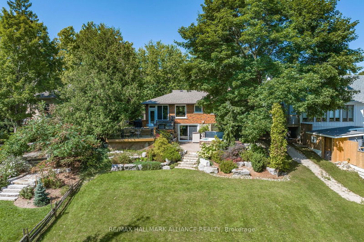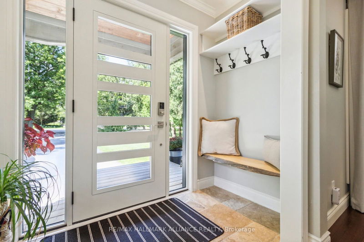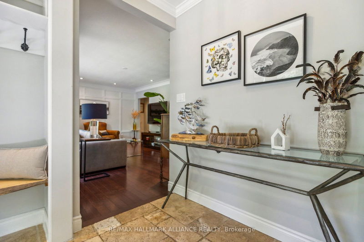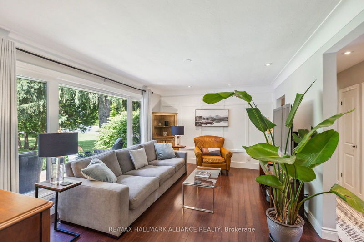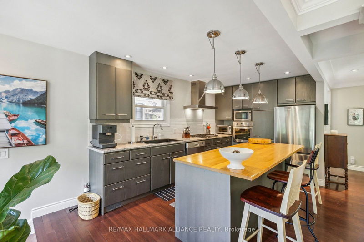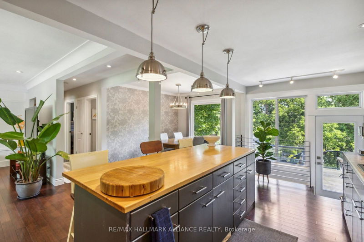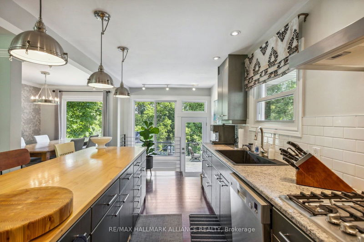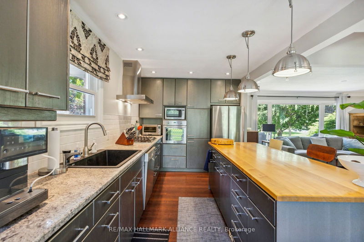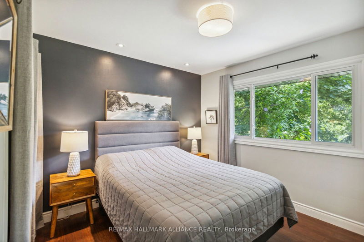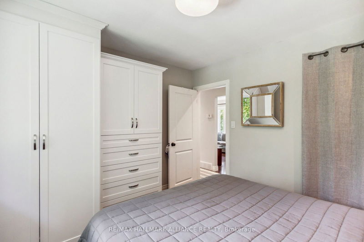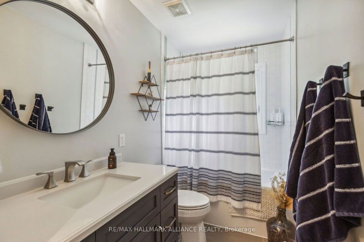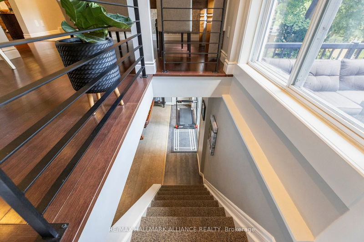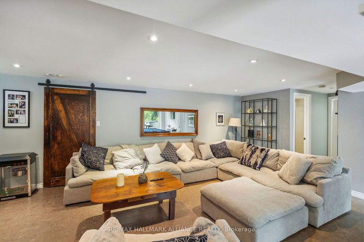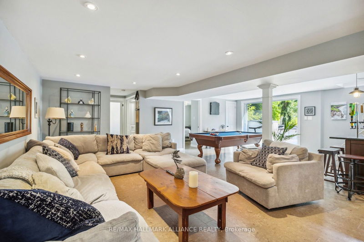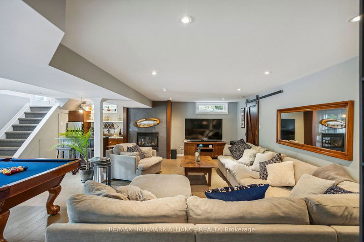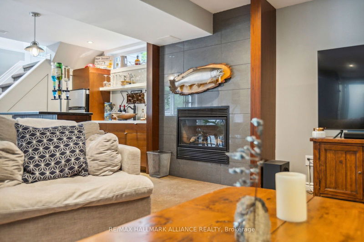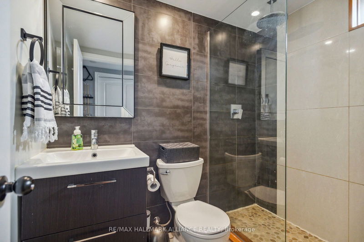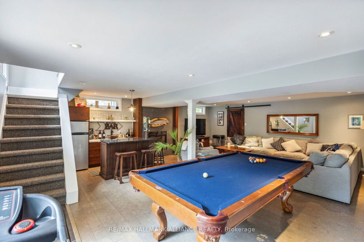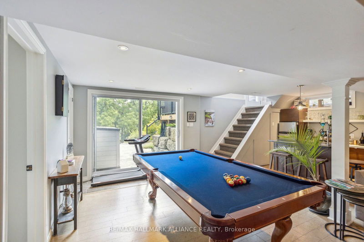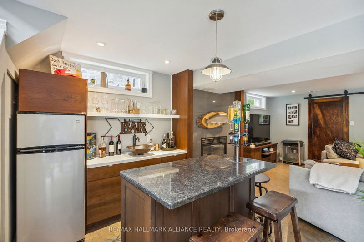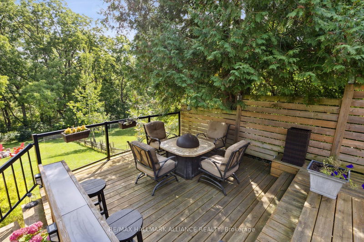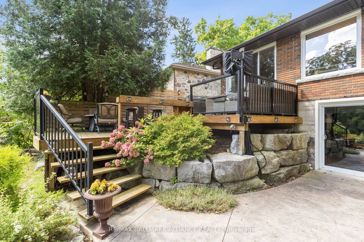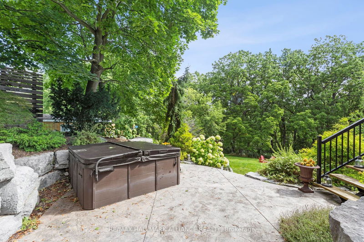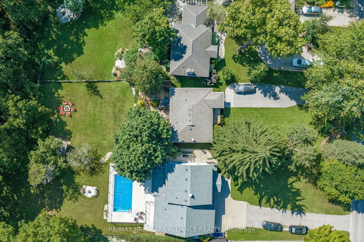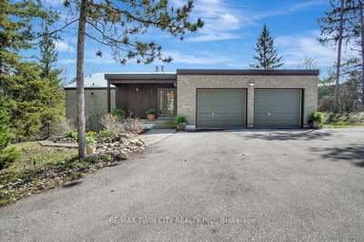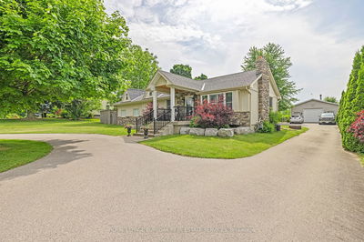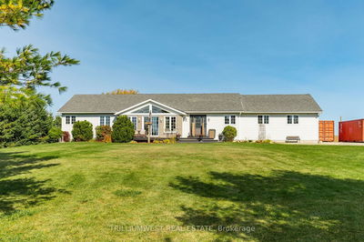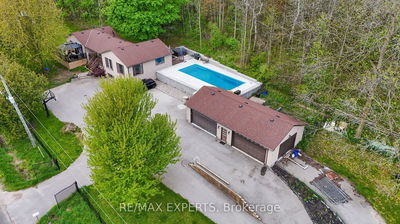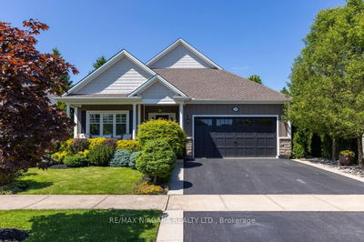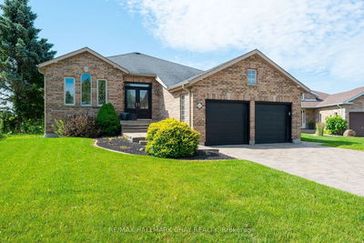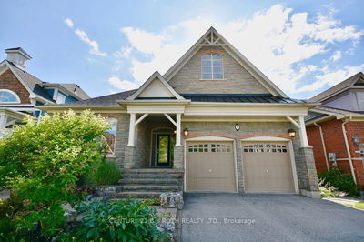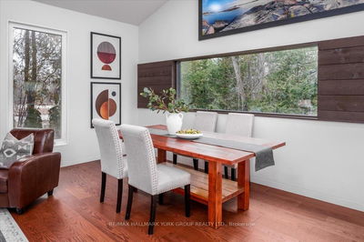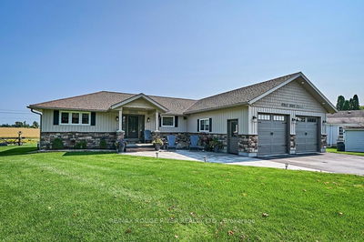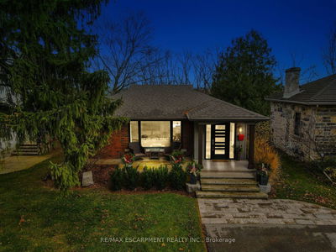Nestled on the prestigious West River Road in Cambridge, this exquisitely renovated bungalow offers a harmonious blend of luxury & tranquility. Situated on a sprawling 253 foot deep lot, the property backs onto the Grand River providing an idyllic setting for those seeking peace & natural beauty. As you step through the new custom front door, you'll be greeted by a meticulously upgraded living space, designed with both comfort and style in mind. This charming turn-key home is an entertainers dream, with an interior that exudes sophistication & warmth. The modern kitchen features upgraded appliances and a large butcher block island, perfect for hosting gatherings. The spacious dining area is illuminated by an exquisite Ralph Lauren light fixture, adding a touch of elegance to every meal. The walk-out basement is a true retreat, boasting a gas fireplace, cork flooring, a wet bar, and an 8-foot sliding door that opens to the lush outdoors. Equipped with a pool table, making it the ultimate space for entertainment and leisure. The extra bedroom, with above-grade windows, and luxurious three-piece bathroom with a rain showerhead and stone tile, ensure comfort and convenience. The professionally landscaped grounds create a picturesque backdrop for relaxation and entertainment. This parklike backyard features a two-tier deck with multiple entertaining areas, including a space for outdoor television viewing, a hot tub, and a campfire area for unforgettable evenings under the stars. The extra-long driveway, with parking for up to eight cars, is ideal for hosting family & friends. Located on one of the region's most sought- after streets, this home offers the perfect balance of urban convenience & rural charm. Just moments from the Grand River Rail & Sudden Tract hiking trails, and minutes from major amenities & highways, this property provides both seclusion & accessibility. This is a rare opportunity to own a piece of paradise just steps from the Grand River.
详情
- 上市时间: Monday, September 30, 2024
- 3D看房: View Virtual Tour for 207 West River Road
- 城市: Cambridge
- 交叉路口: Dundas St S to Glenmorris St
- 详细地址: 207 West River Road, Cambridge, N1S 2Z9, Ontario, Canada
- 客厅: Open Concept
- 厨房: Eat-In Kitchen, B/I Appliances, Open Concept
- 挂盘公司: Re/Max Hallmark Alliance Realty - Disclaimer: The information contained in this listing has not been verified by Re/Max Hallmark Alliance Realty and should be verified by the buyer.


