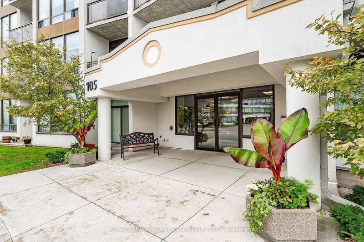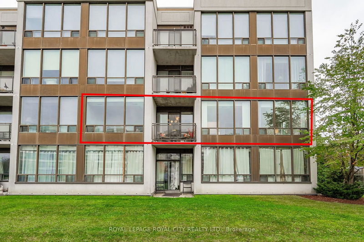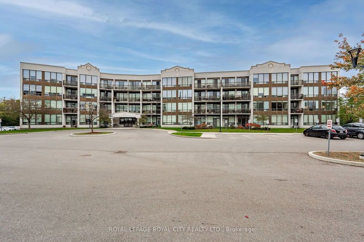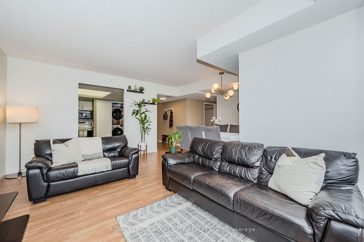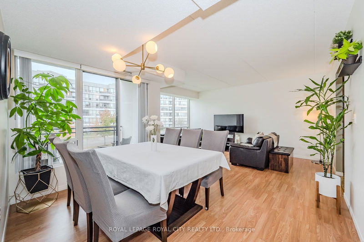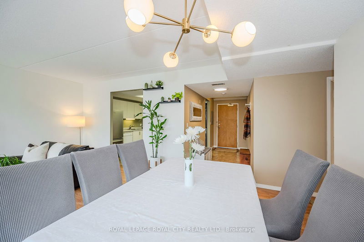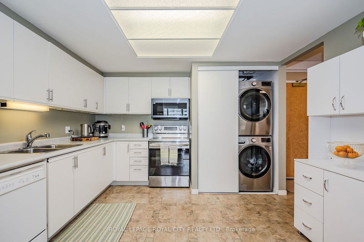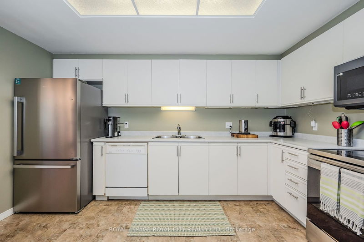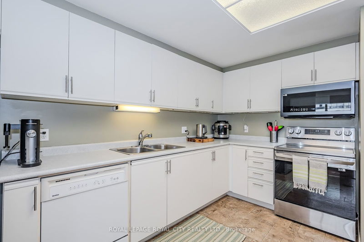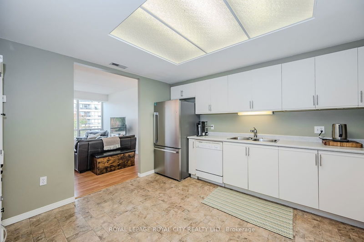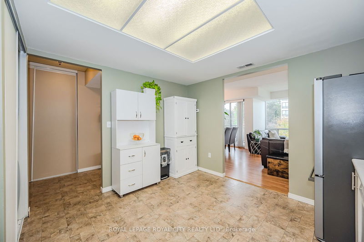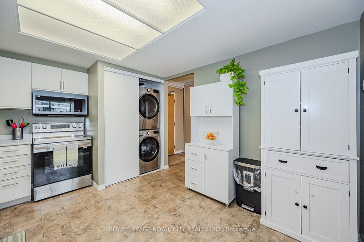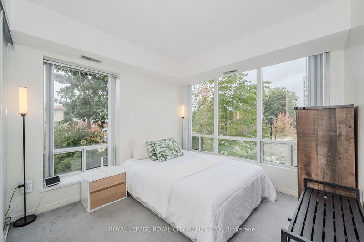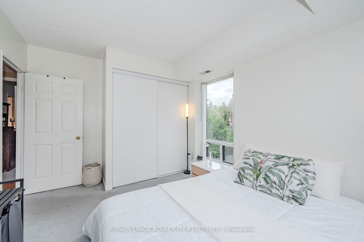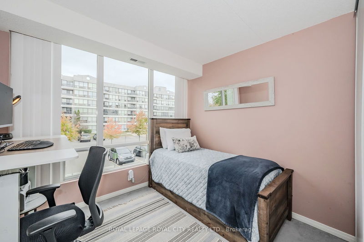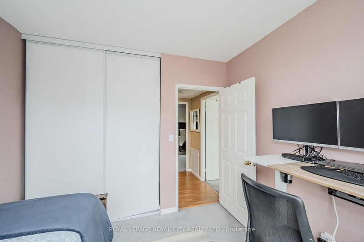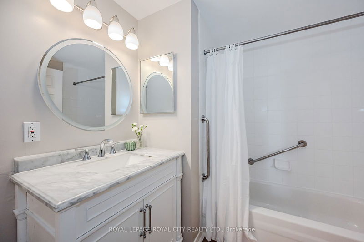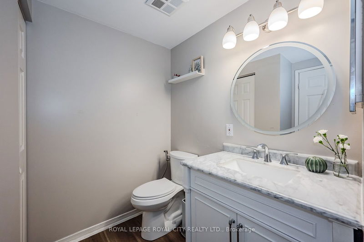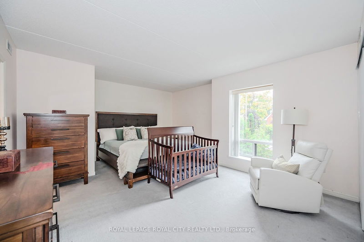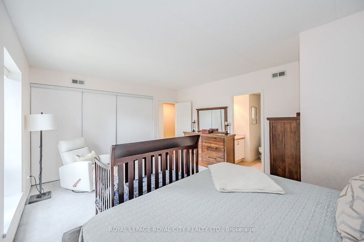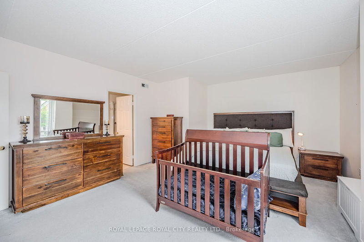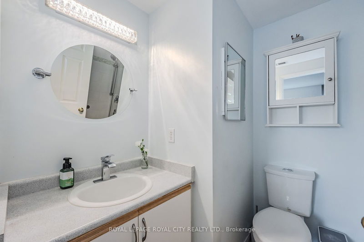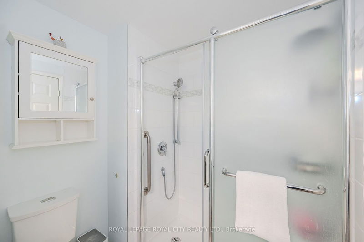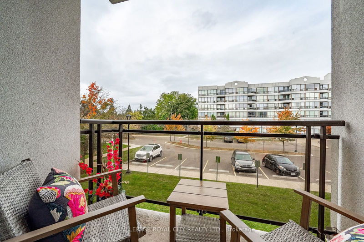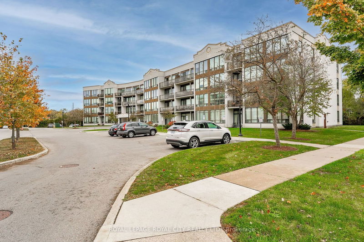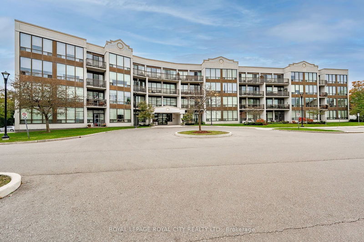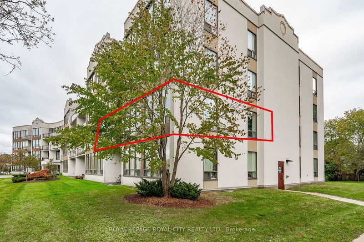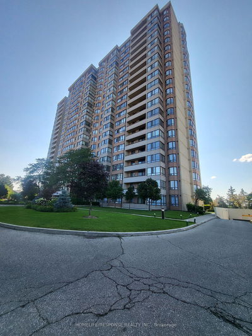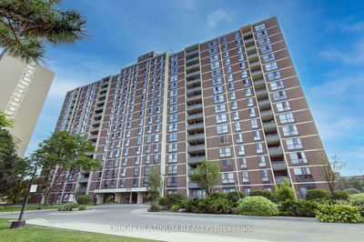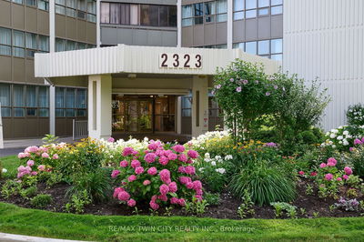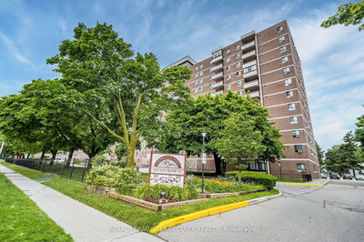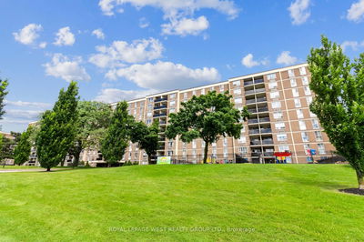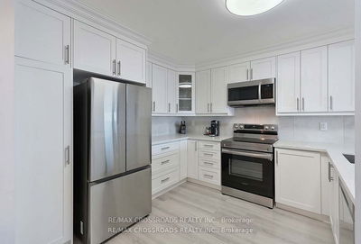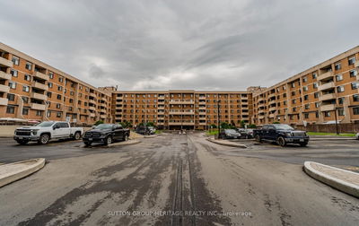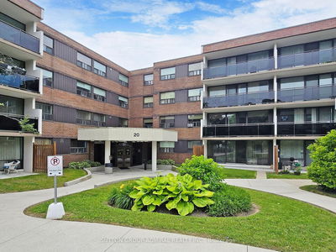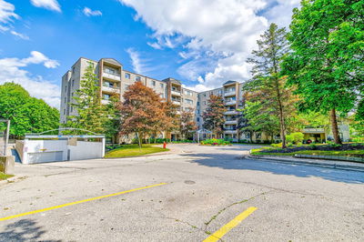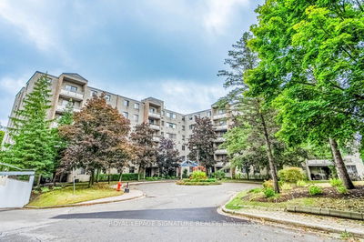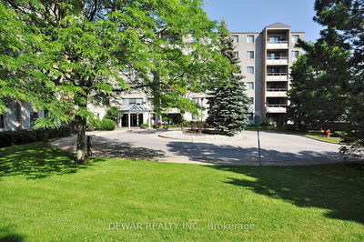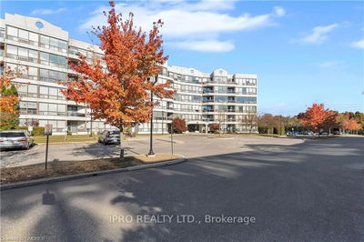This corner unit is the largest floor plan in this mid rise building of 62 units. An incredible amount of sunlight pours into every room. With nearly 8 1/2 foot ceiling height you can enjoy ample size and space. 3 bedrooms and 2 bathrooms ( inclusive of a 3pc ensuite with a stand alone shower). The eat-in kitchen has room enough for a table as well as a generous dining room. Great view from every room you are in and this unit is 'just high enough' in the building. The balcony is a great place to relax, or just to step quickly outside and decide if you need to bring a sweater. Forced air gas heating and central air keep the utility bills lower than other condos. Water is included in the condo fee and the condo docs are in hand. 3 spacious bedrooms and wonderful layout make this home larger than our average Guelph detached bungalow. The appliances are newer and there is a wonderful storage locker in the basement that is 9ft by 7ft by 7ft in height.( That is 441 cubic feet of storage volume. ) The building has an elevator, a party room to reserve that holds up to 60 people and a hobby room. The parking spots are designated numbered spots which keeps order. There is also the possibility of renting an extra parking spot for $45.00 a month as available. The day before notice is preferred with thanks. Come have a look!
详情
- 上市时间: Tuesday, October 15, 2024
- 3D看房: View Virtual Tour for 202-105 Bagot Street
- 城市: Guelph
- 社区: Onward Willow
- 详细地址: 202-105 Bagot Street, Guelph, N1H 8H4, Ontario, Canada
- 客厅: Main
- 厨房: Eat-In Kitchen
- 挂盘公司: Royal Lepage Royal City Realty Ltd. - Disclaimer: The information contained in this listing has not been verified by Royal Lepage Royal City Realty Ltd. and should be verified by the buyer.

