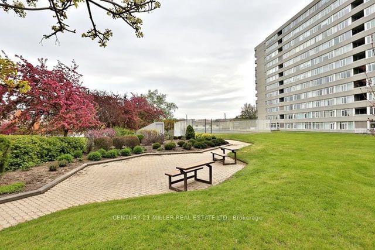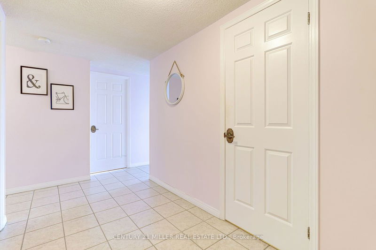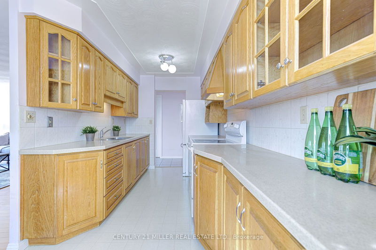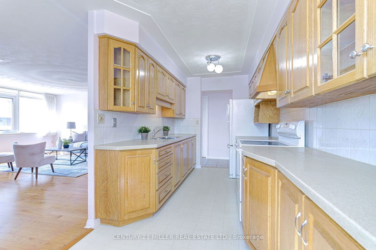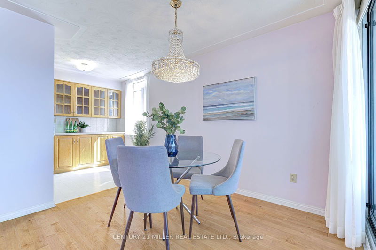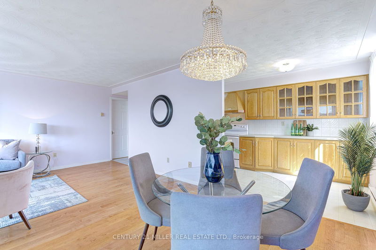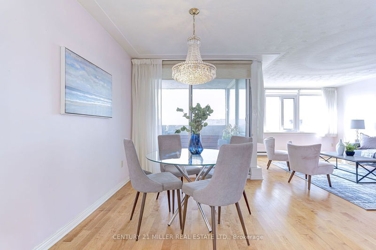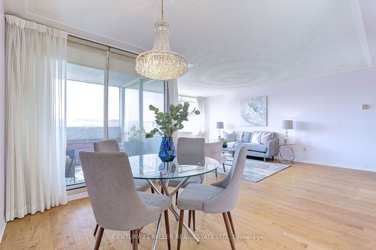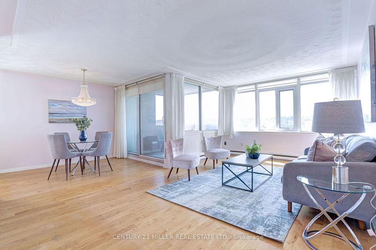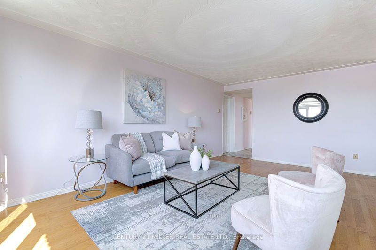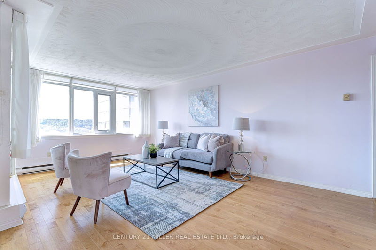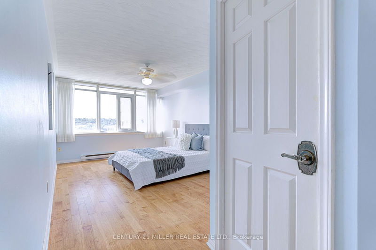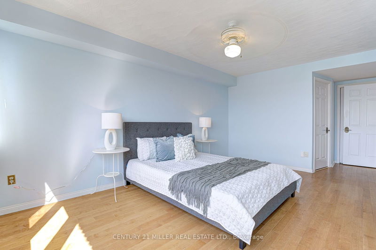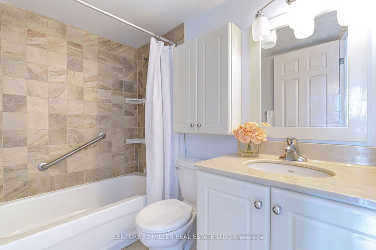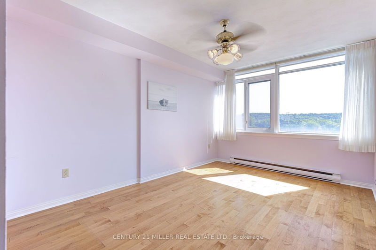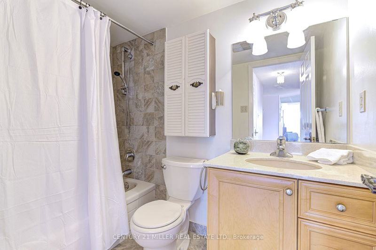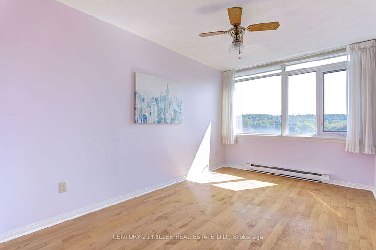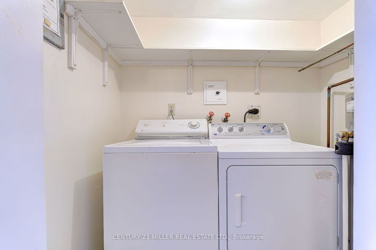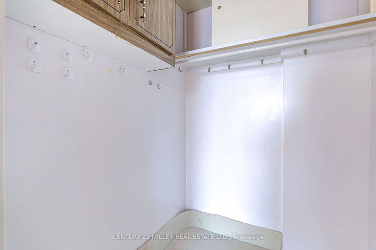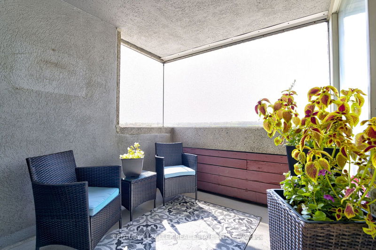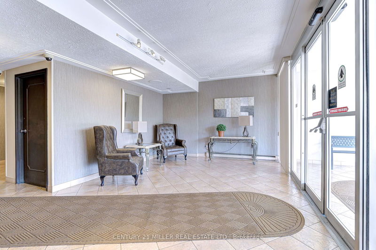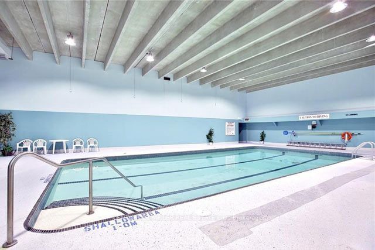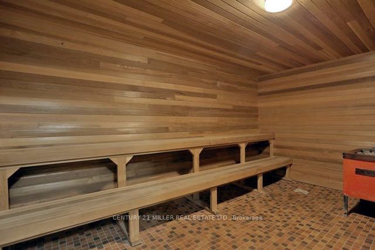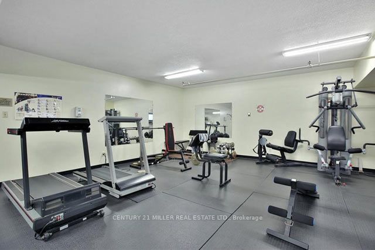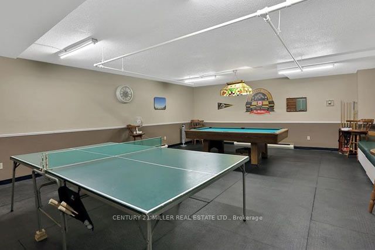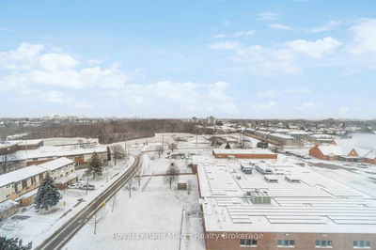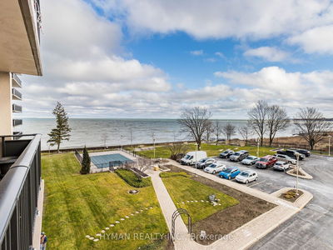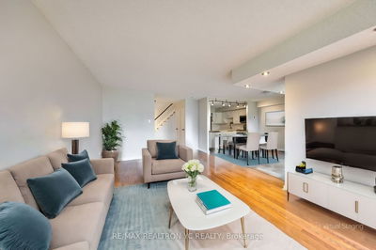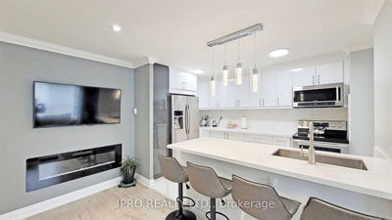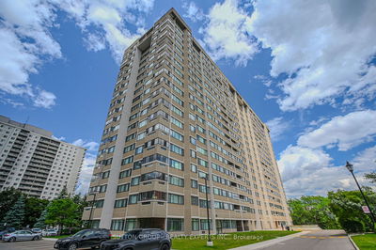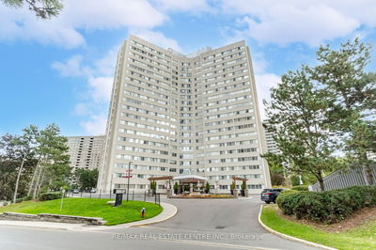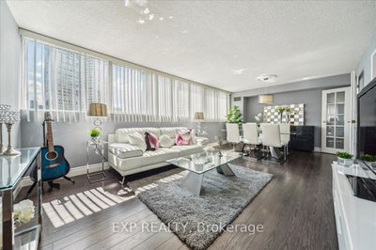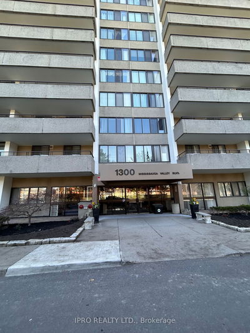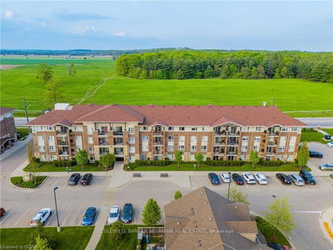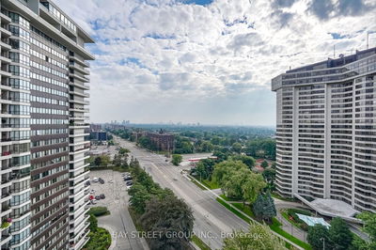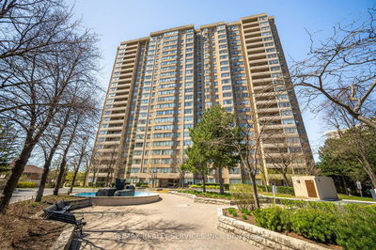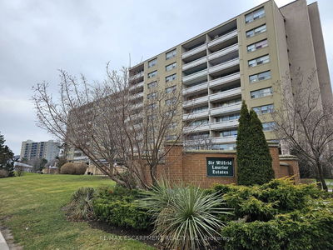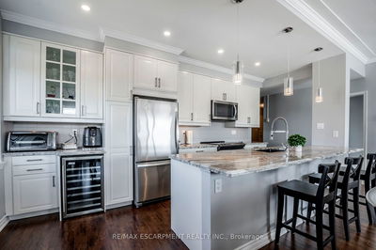Discover the perfect blend of comfort and convenience in this rarely offered 3 bedroom, 2 bath condo at the highly sought-after Harris Towers! Enjoy stunning views of the escarpment which will be absolutely gorgeous with fall colours in a few short weeks from your screened-in balcony, where natural daylight floods the space through large windows. Upon entering sun drenched unit 602, you're greeted by a spacious foyer with a large laundry room and an additional coat closet. You'll find gleaming floors in the living, dining and all bedrooms. An eat-in kitchen with gorgeous countertops, ample cabinetry, and a layout designed for hosting family and friends. Three great sized bedrooms, 2 full bathrooms and a large storage closet which could double as a small office, offer all the space you will need. Located in a safe, secure, and meticulously maintained building with an on site superintendent, this condo offers the ultimate in convenience as it is just a short walk to a variety of amenities, including a convenience store, ATM, dry cleaners, and pharmacy. Golf enthusiasts will appreciate the proximity to Glendale Golf Club. Quick access to the Red Hill Parkway ensures a seamless commute to Downtown and major highways, including the 403, QEW, and Linc. The building is rich with amenities to suit an active lifestyle, featuring access to a saltwater swimming pool, sauna, tennis court, exercise room, party room, painting/workshop room, library, and even a car wash in the underground parking. This is a rare opportunity to experience a lifestyle of luxury and convenience in a prime location. Please note, this is a dog-free building. Don't miss your chance to call this condo "HOME!"
详情
- 上市时间: Friday, September 06, 2024
- 3D看房: View Virtual Tour for 602-40 Harrisford Street
- 城市: Hamilton
- 社区: Red Hill
- 详细地址: 602-40 Harrisford Street, Hamilton, L8K 6N1, Ontario, Canada
- 客厅: Main
- 厨房: Main
- 挂盘公司: Century 21 Miller Real Estate Ltd. - Disclaimer: The information contained in this listing has not been verified by Century 21 Miller Real Estate Ltd. and should be verified by the buyer.


