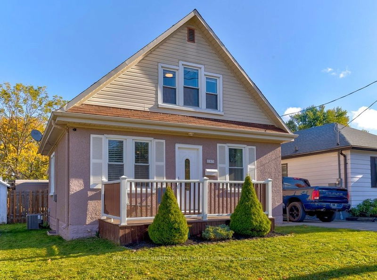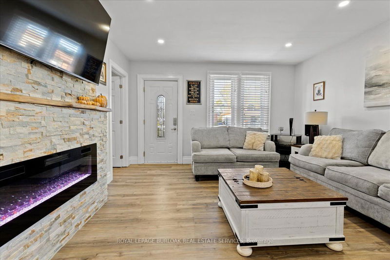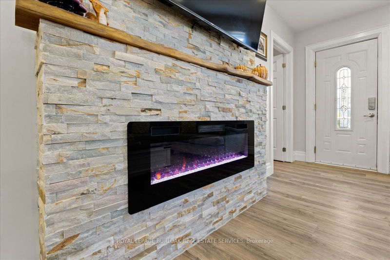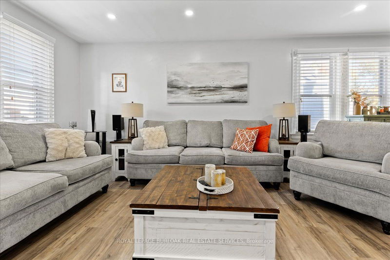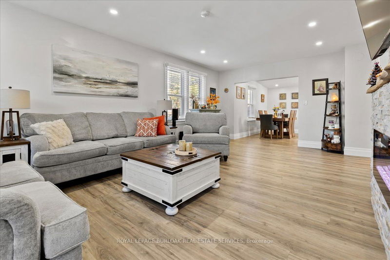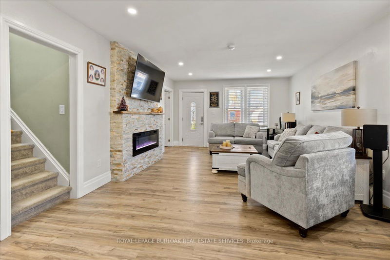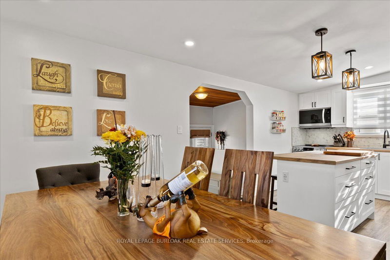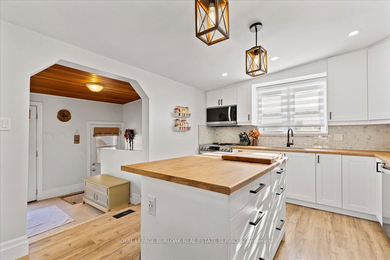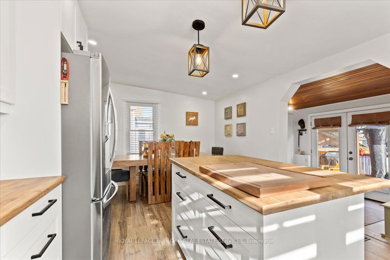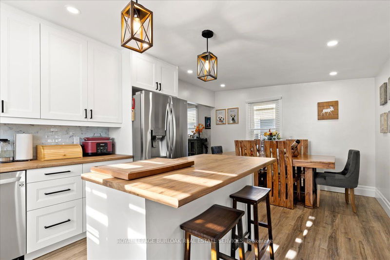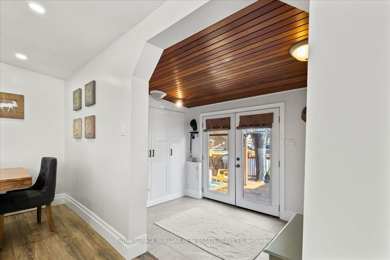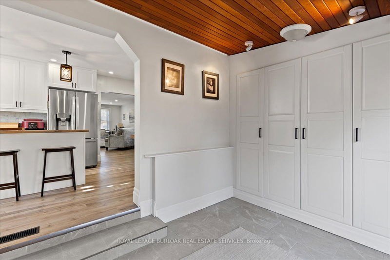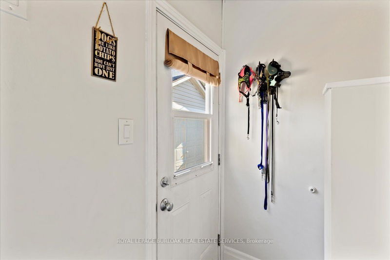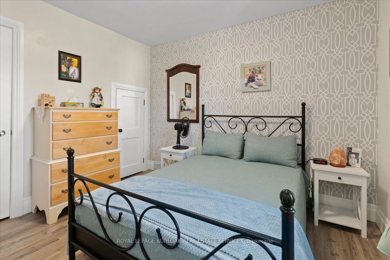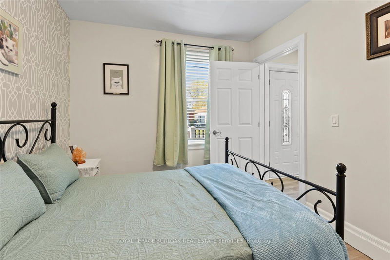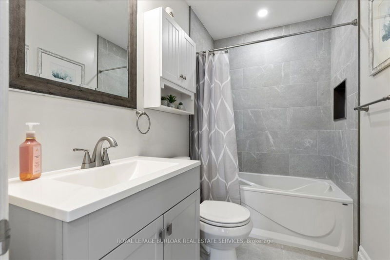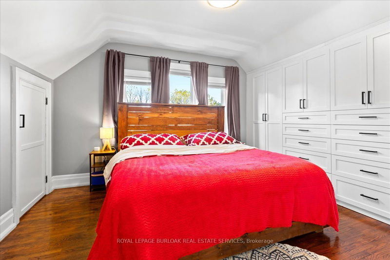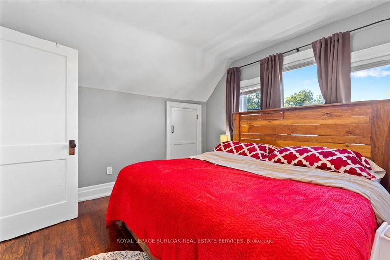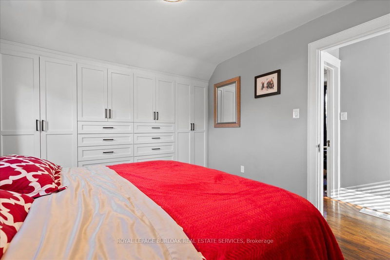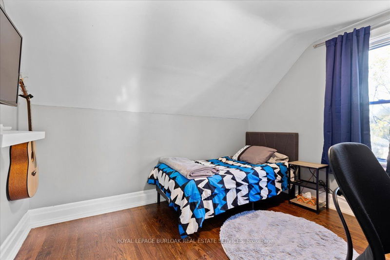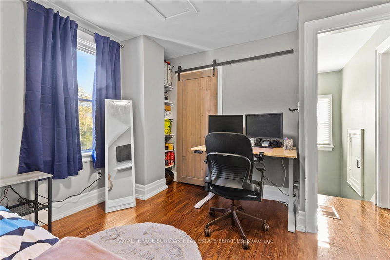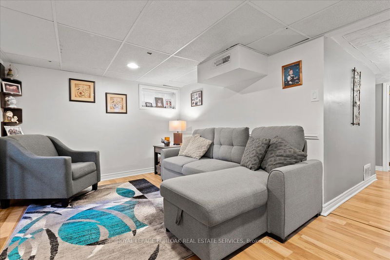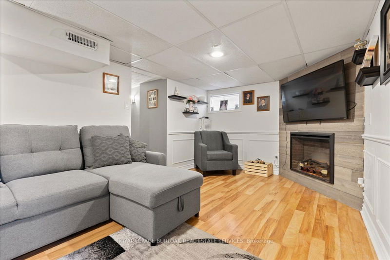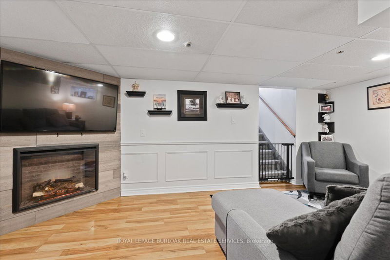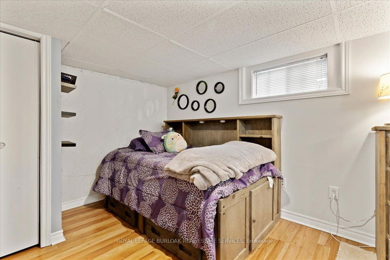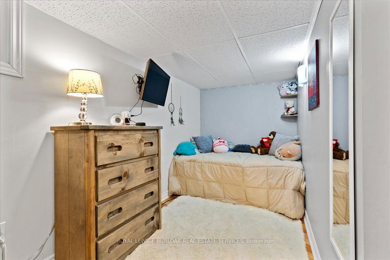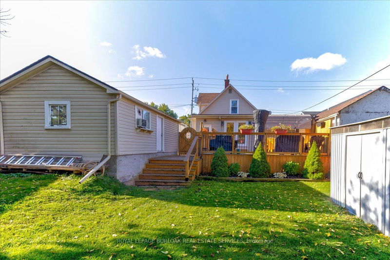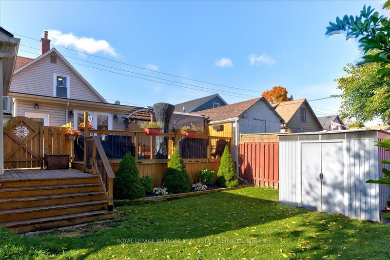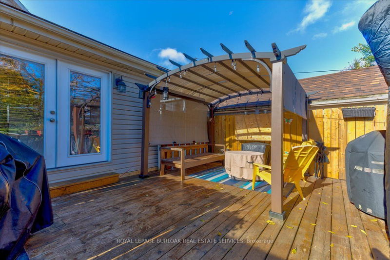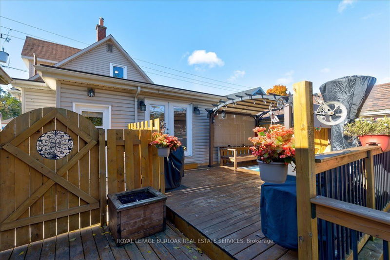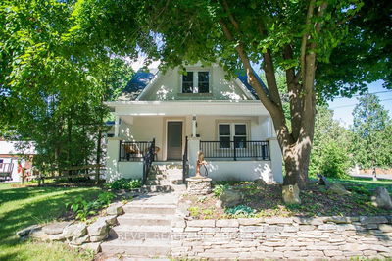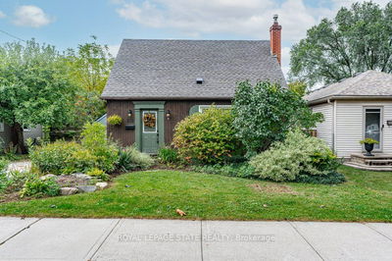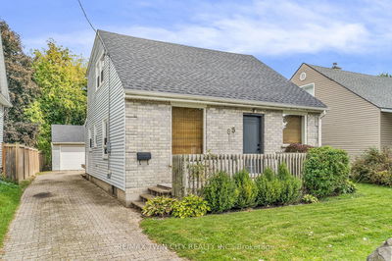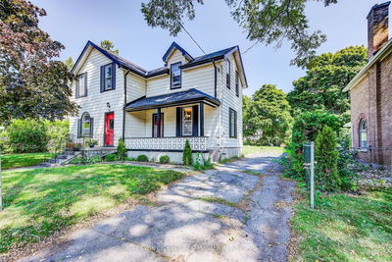Turnkey and move in ready! Recently updated kitchen, bathroom, flooring, electrical, and more. This home has a spacious kitchen, with loads of counter space and an island opening to large dining area and living room. The main floor as all new flooring and pot lights. You will love the massive mudroom at the back door, this is great spot for kids and pets coming in from outside and of course for all the sports equipment! The primary bedroom is on the upper level, it has a new built-in closet system. Also on the upper level in another generous bedroom, the 3rd bedroom is located on the main floor and the 4th bedroom is in the basement along with a rec-room for hanging out. You will enjoy the warmer months with the large, fenced yard, deck, and detached garage.
详情
- 上市时间: Wednesday, October 16, 2024
- 城市: Cambridge
- 交叉路口: Brooklyn Rd & Norfolk Ave
- 详细地址: 103 Norfolk Avenue, Cambridge, N1R 3V1, Ontario, Canada
- 客厅: Main
- 厨房: Main
- 家庭房: Bsmt
- 挂盘公司: Royal Lepage Burloak Real Estate Services - Disclaimer: The information contained in this listing has not been verified by Royal Lepage Burloak Real Estate Services and should be verified by the buyer.

