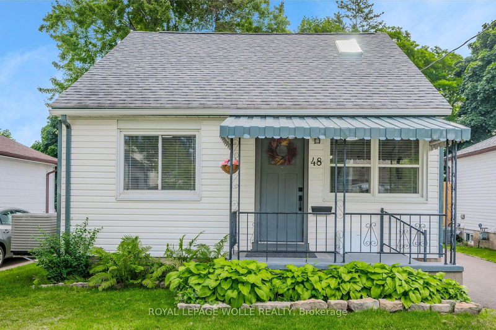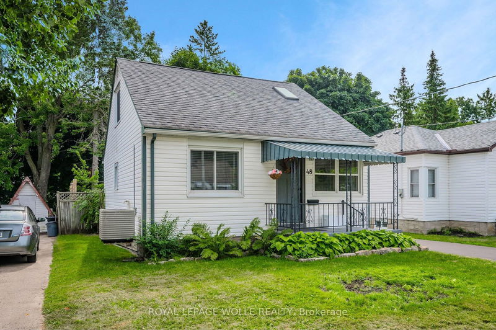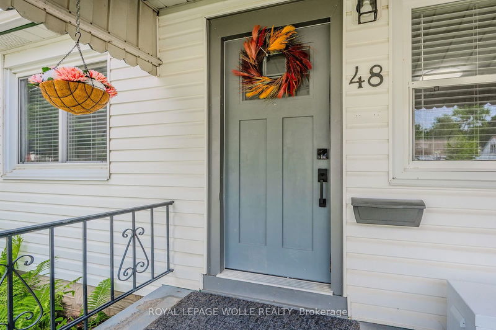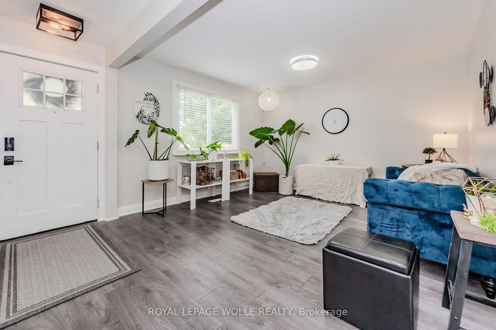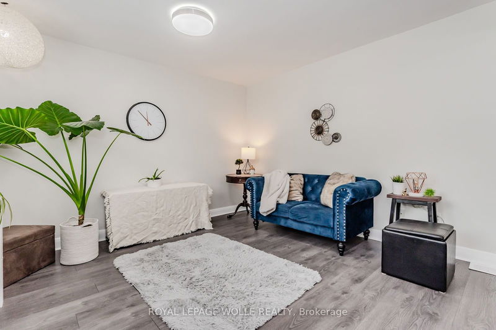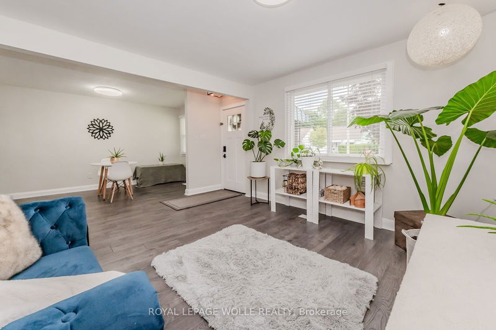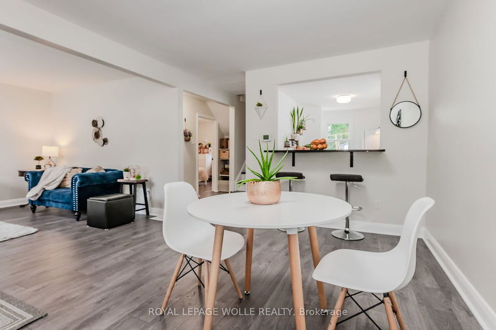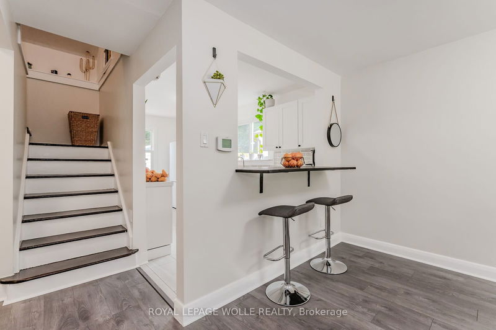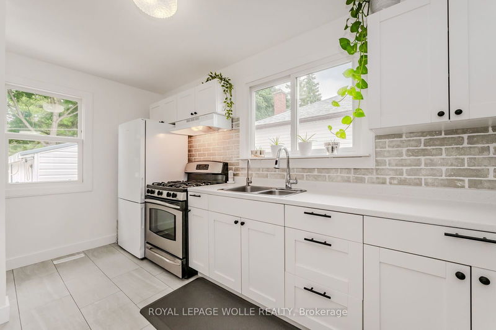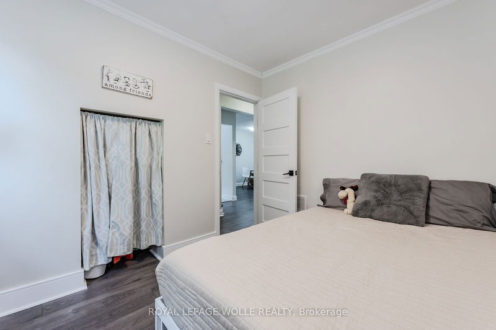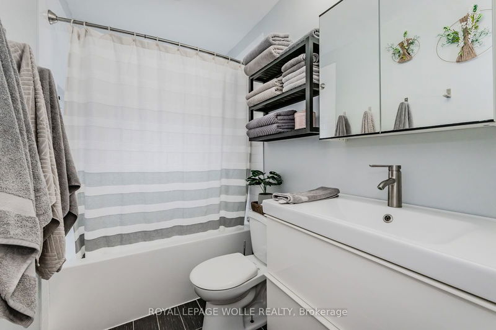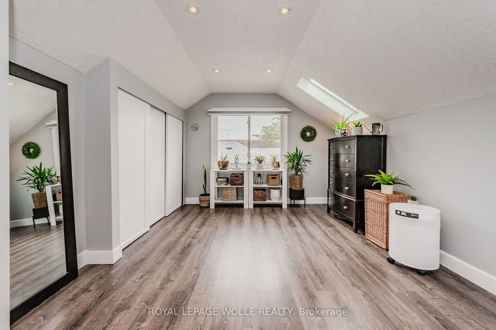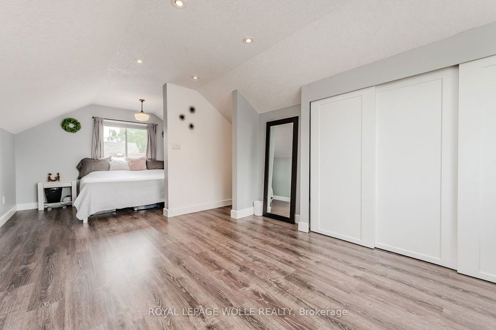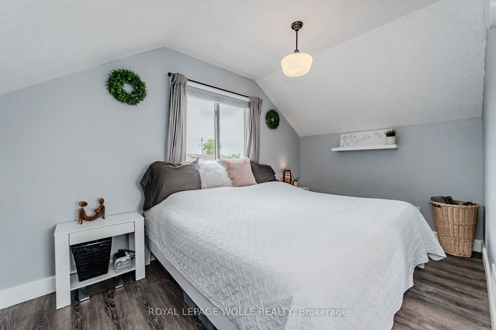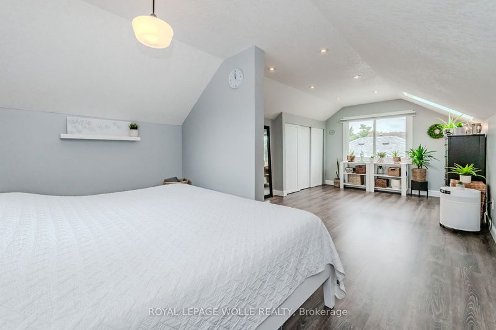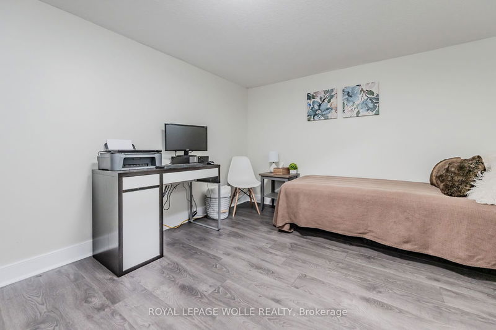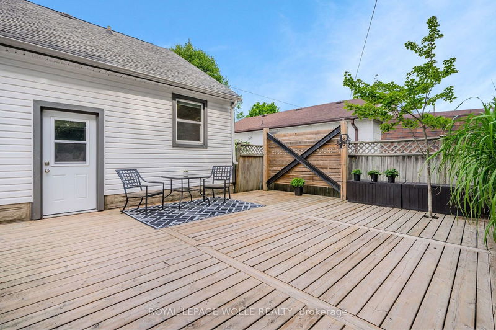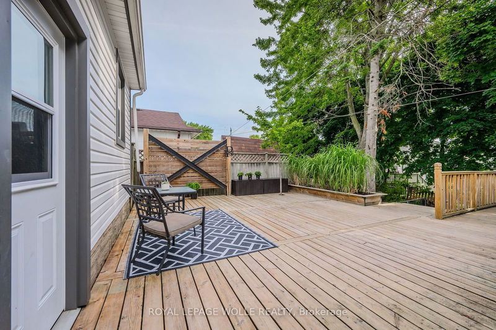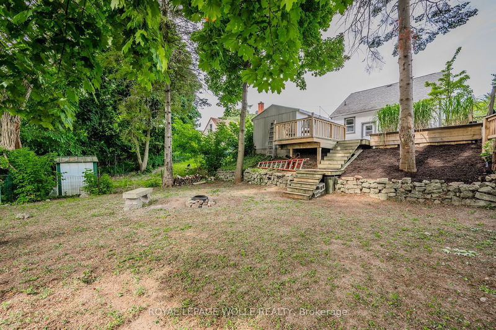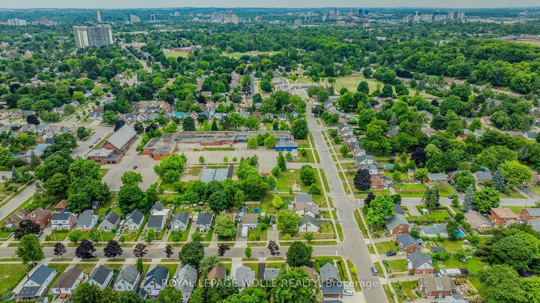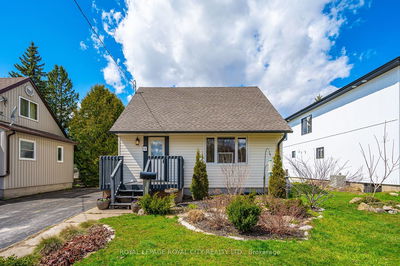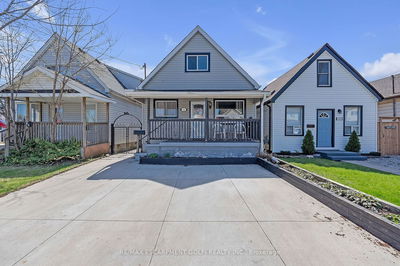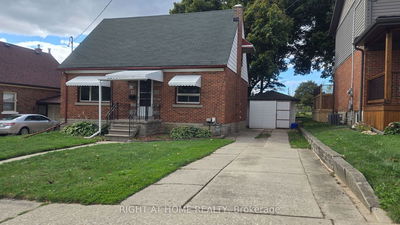Situated in the desirable Breithaupt Park neighborhood, sits this charming 1.5-storey home that boasts an expansive 120-FOOT DEEP LOT. Upon entering, the airy living room welcomes you w/ NATURAL LIGHT streaming through its expansive front window. Adjacent, the cozy dinette area provides an ideal space for family meals & gatherings. The BRAND-NEW KITCHEN (2024) is a chef's delight. With its bright white cabinetry, sleek appliances, & open pass through to the dinette. Completing the main floor is a convenient bedroom & a fully RENOVATED 4-PIECE BATHROOM. Ascend to the upper level which adorns an oversized primary bedroom which was converted from a 2 bedroom layout (could easily be converted back). The lower level has been thoughtfully updated w/ NEW LAMINATE FLOORING. It includes an extra room that can be used as a guest bedroom or a home office. A SEPARATE REAR ENTRANCE provides direct access to the basement stairs, opening up the potential for a separate lower unit. Outside, the backyard oasis beckons w/ a SPACIOUS DECK & lower yard area, promising memorable summer gatherings. For convenience, a detached single GARAGE & an extended driveway provide abundant parking options. Updates/features include: New Kitchen (2024), 7 stage R/O system w/ UV, New vinyl flooring main level (2024), updated main bathroom, New laminate flooring lower level (2024), main & upper level windows replaced, new asphalt driveway (2024), owned water heater (2024), roof (approx. 8 years), A/C & Furnace (2016), central vac. Ideally positioned, this home offers effortless access to downtown Kitchener, uptown Waterloo, major highways, & GO Transit. Backing onto Arnold Park & steps from St. Teresa Catholic School & Prueter Public School, it invites exploration of nearby trails in the scenic Breithaupt Park area, not to mention Breithaupt community center. Perfectly suited for discerning first-time buyers or savvy investors, this beautifully updated home presents a rare opportunity not to be missed.
详情
- 上市时间: Thursday, July 11, 2024
- 3D看房: View Virtual Tour for 48 Oxford Street
- 城市: Kitchener
- 交叉路口: Elizabeth/Arnold
- 详细地址: 48 Oxford Street, 厨房er, N2H 4R7, Ontario, Canada
- 客厅: Main
- 厨房: Main
- 挂盘公司: Royal Lepage Wolle Realty - Disclaimer: The information contained in this listing has not been verified by Royal Lepage Wolle Realty and should be verified by the buyer.

