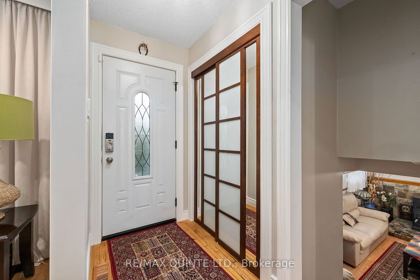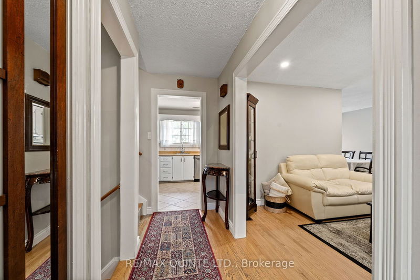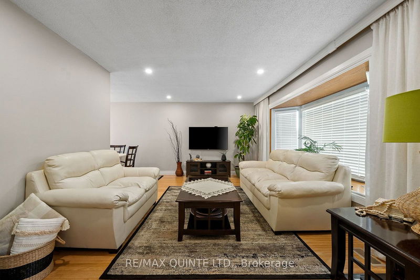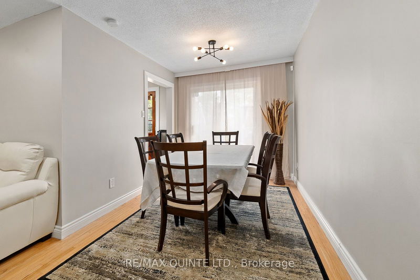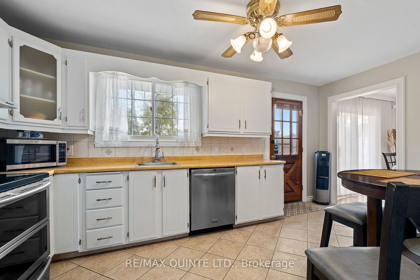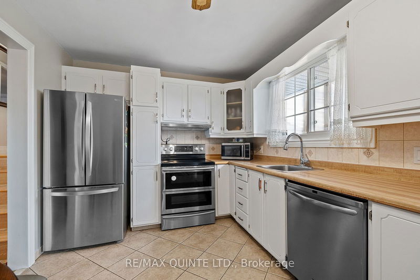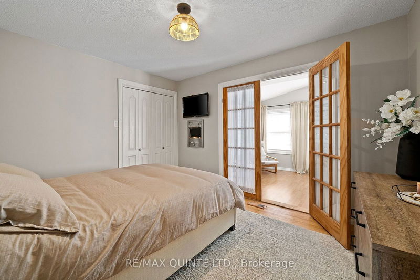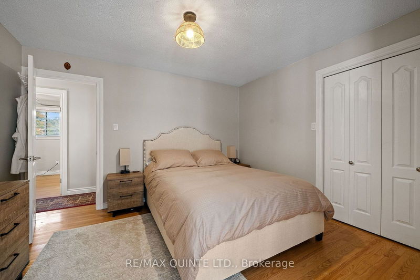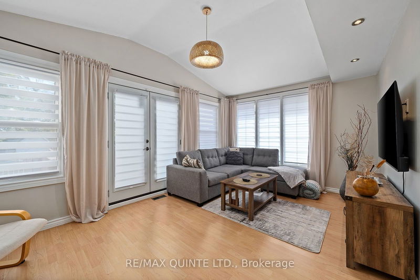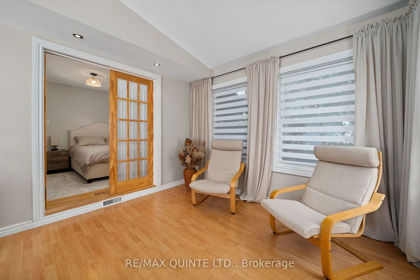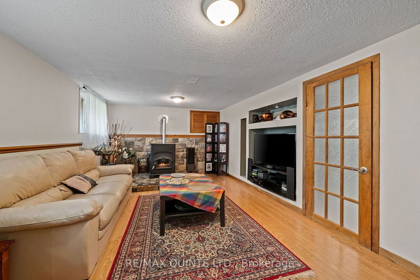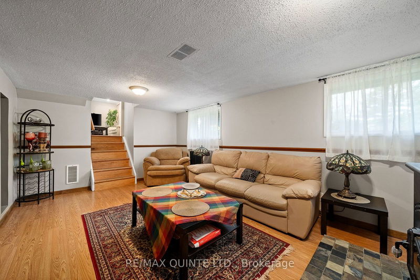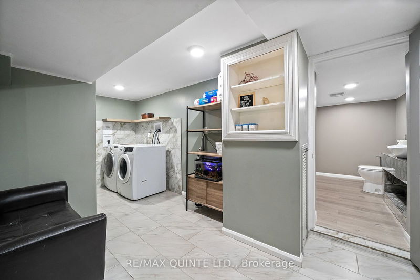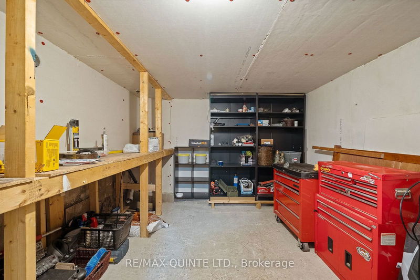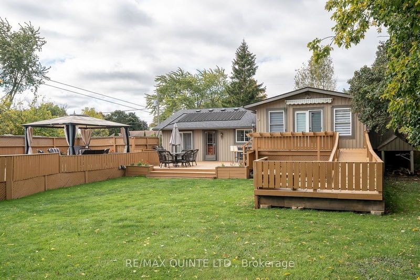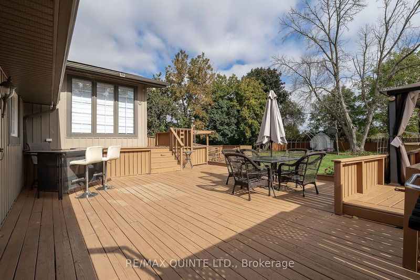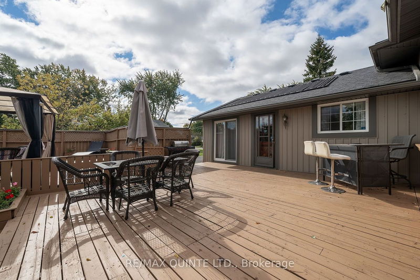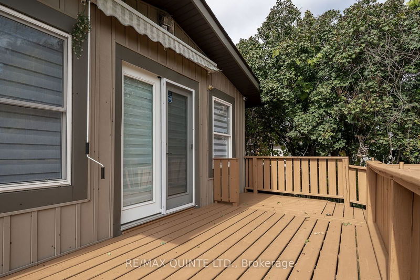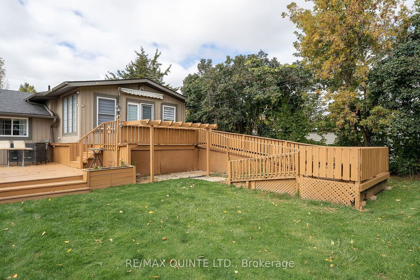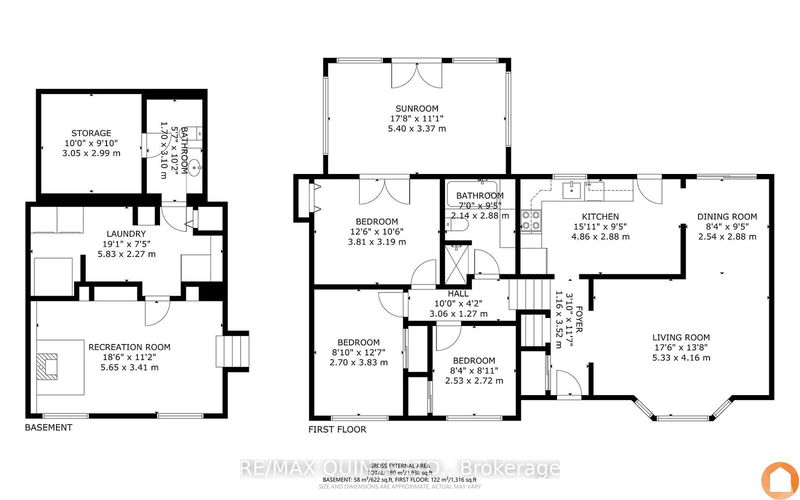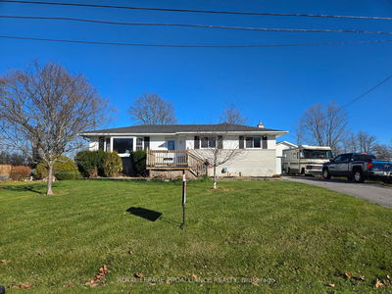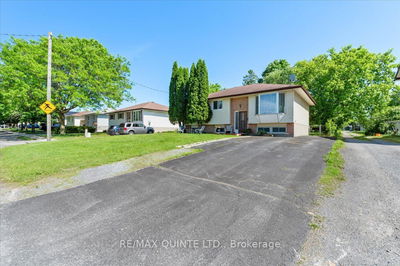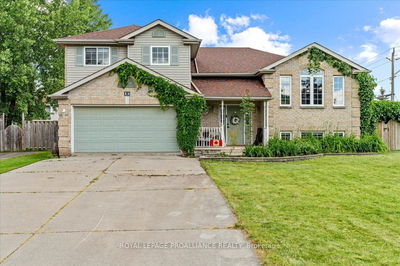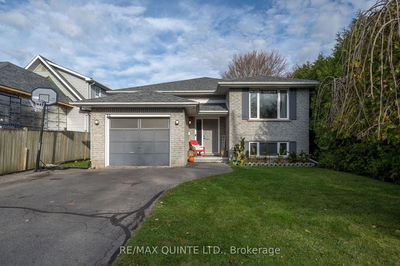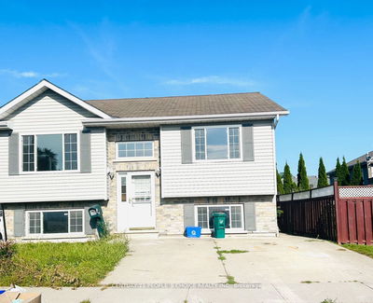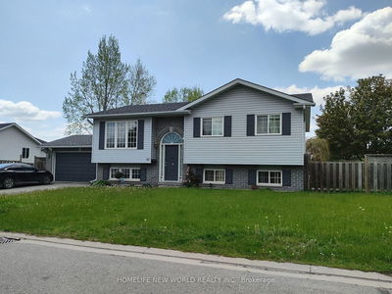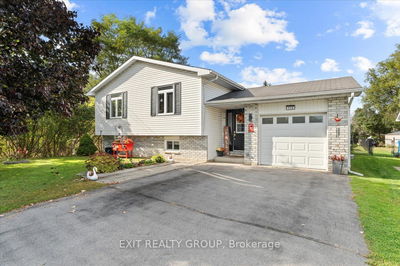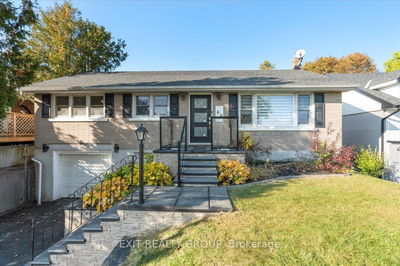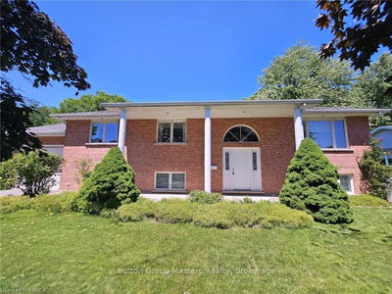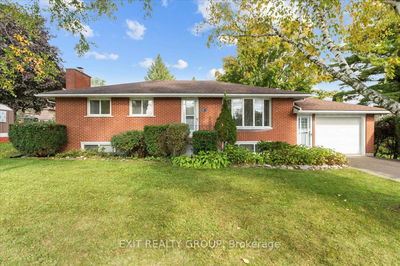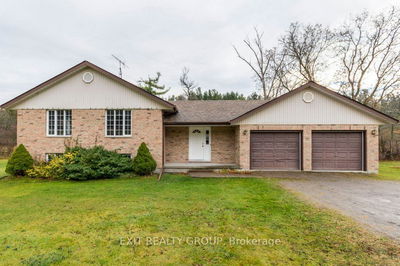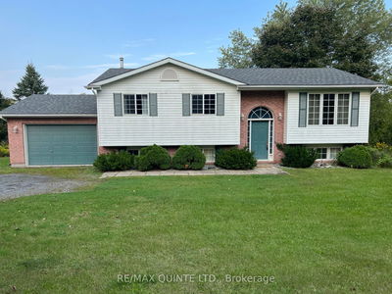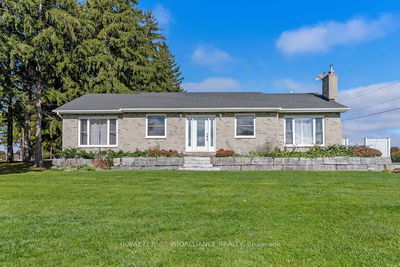This 3 bed, two bath, side split is located in the sought after Country Club Village subdivision situated halfway between Belleville and Trenton. Extensively renovated from top to bottom, both bathrooms feature extensive tile work and the master suite is something to behold. A large primary bedroom has its own newly renovated sitting area that opens up onto the back deck. The completely finished basement features a pellet stove as a secondary heat source, a newly renovated bathroom and a former cold room that has been transformed into a workshop. On top of all that we have a backyard that is all ready to become your summer oasis. With an extensive series of decks that surround a well cared for above ground pool, you will be soaking up the sun all summer long. Book your showing today before it's gone!!!
详情
- 上市时间: Monday, October 14, 2024
- 3D看房: View Virtual Tour for 28 Catalina Drive
- 城市: Quinte West
- 交叉路口: Montrose Rd to Catalina Drive
- 详细地址: 28 Catalina Drive, Quinte West, K8R 1C5, Ontario, Canada
- 客厅: Main
- 厨房: Main
- 挂盘公司: Re/Max Quinte Ltd. - Disclaimer: The information contained in this listing has not been verified by Re/Max Quinte Ltd. and should be verified by the buyer.


