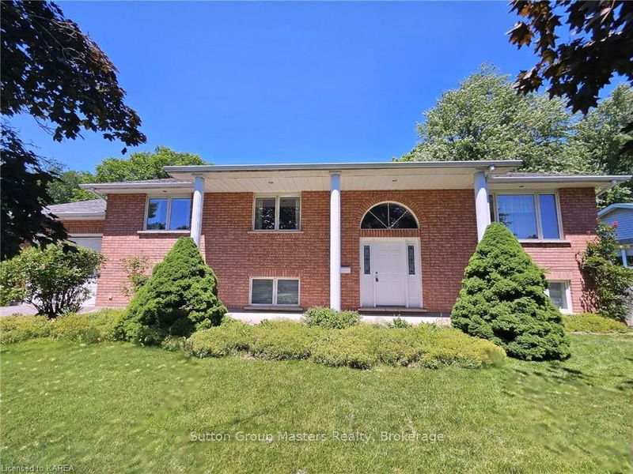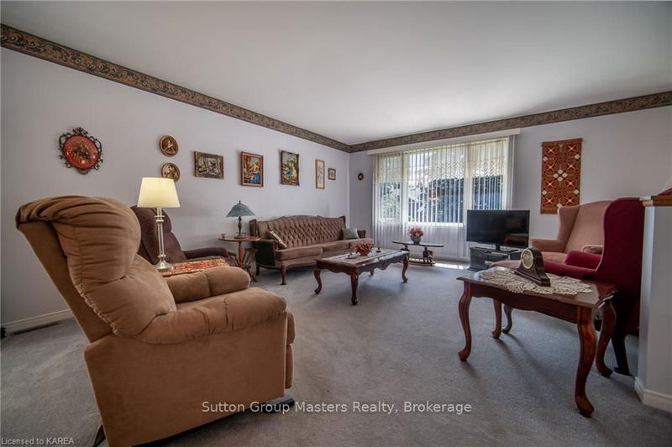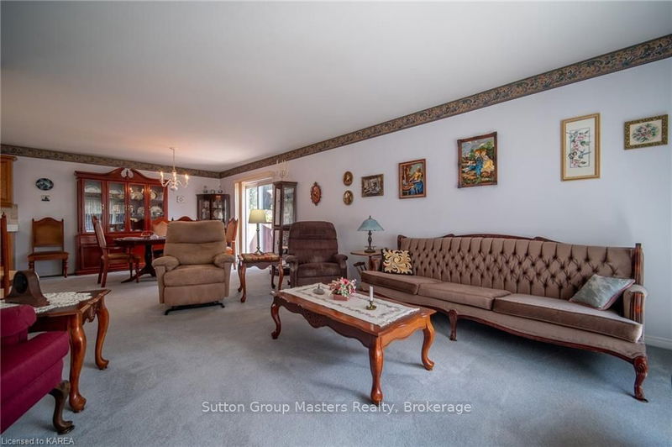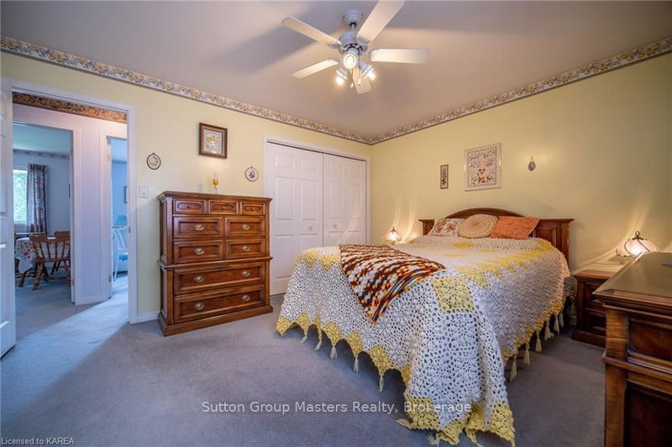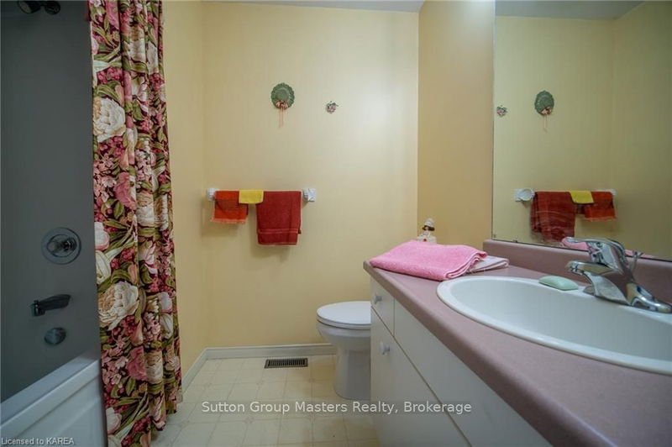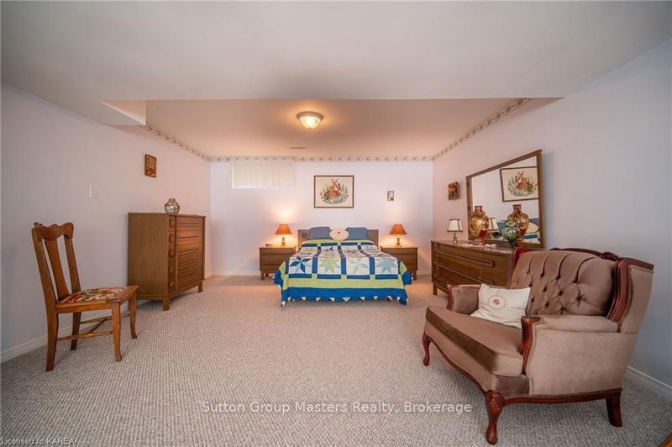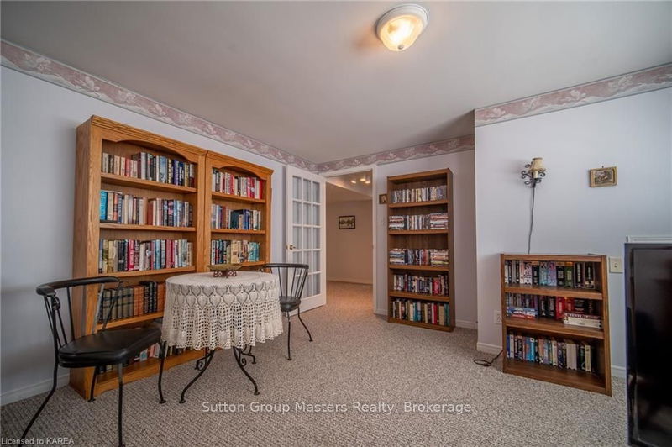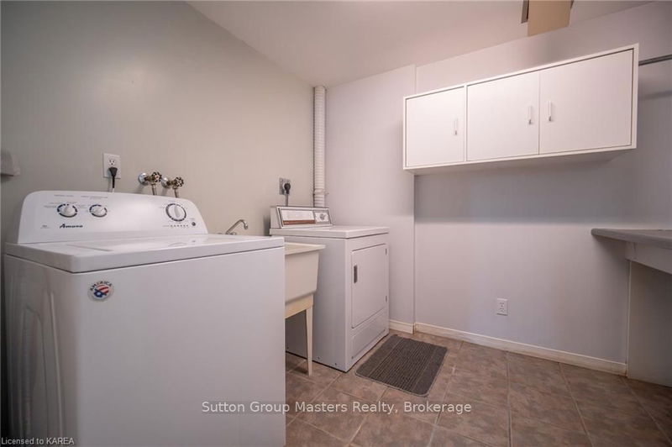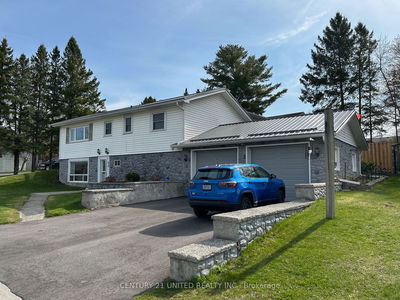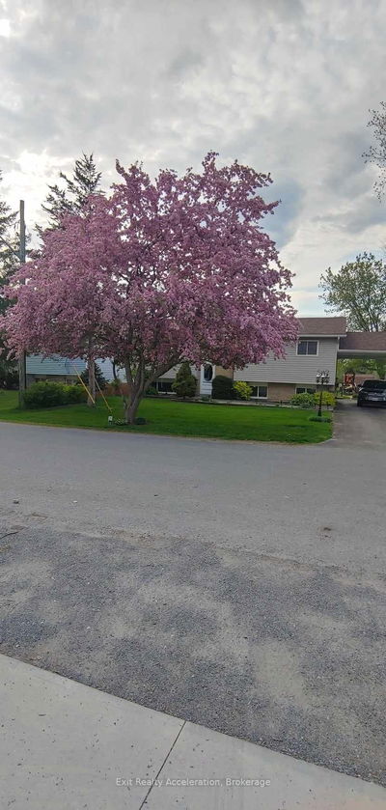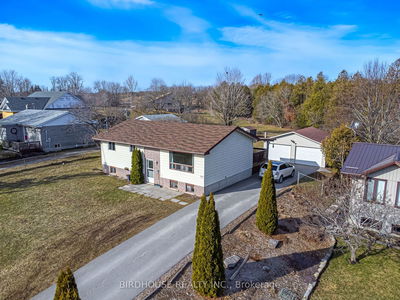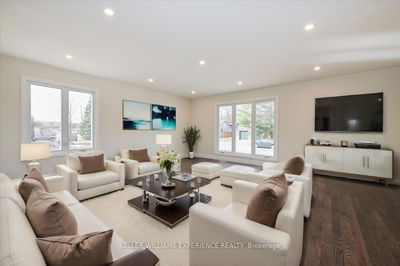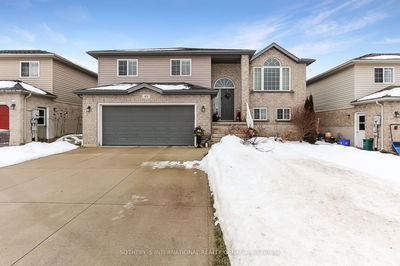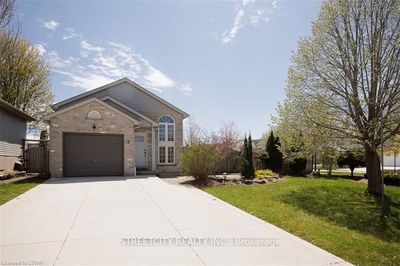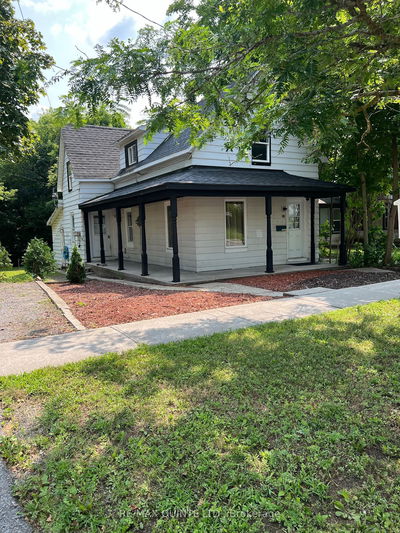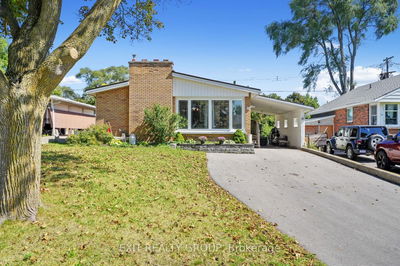Welcome to 2 Forchuk Crescent. This immaculate, bright, open concept, all brick custom built home is located in a sought after neighbourhood. Meticulously maintained by the same owners for over 20 years, this property serves as the ideal family home. Offering 1500 sq. ft. of finished living space on each level, features in the elevated bungalow include; spacious landing with Transom above entrance, three bedroom on main level, two baths including ensuite off primary bedroom, ample closet space throughout, kitchen with raised solid oak cupboards and island, dining room with patio doors leading to deck over private fenced yard, a large living room with a gorgeous picture window facing a fully landscaped front yard. Lower level boasts a spacious rec room with gas fireplace, large bright windows, massive bedroom/family room which can easily provide another bedroom; bathroom, separate laundry room, storage/ tool room with walk up to attached garage. Close to all major amenities.
详情
- 上市时间: Monday, July 08, 2024
- 城市: Quinte West
- 交叉路口: Dundas to Tripp to Forchuk
- 客厅: Main
- 厨房: Main
- 挂盘公司: Sutton Group Masters Realty - Disclaimer: The information contained in this listing has not been verified by Sutton Group Masters Realty and should be verified by the buyer.

