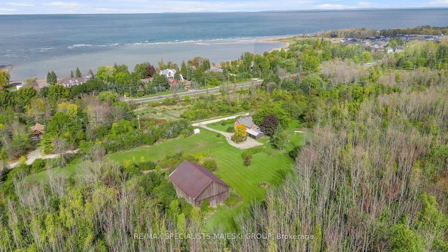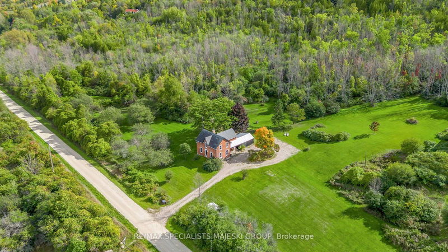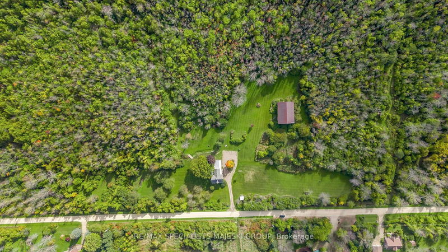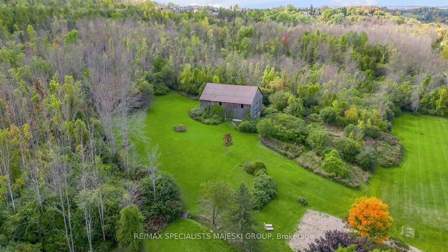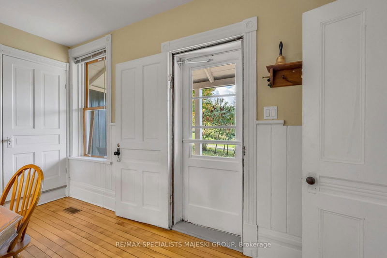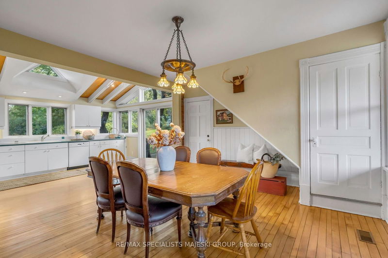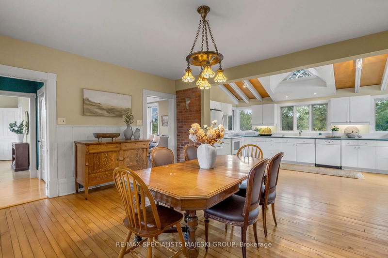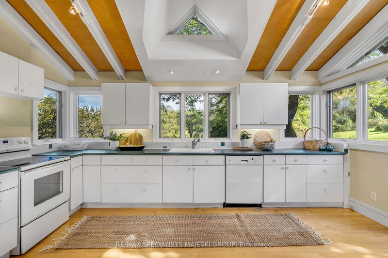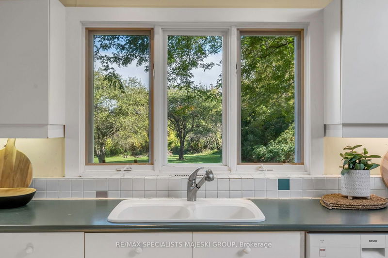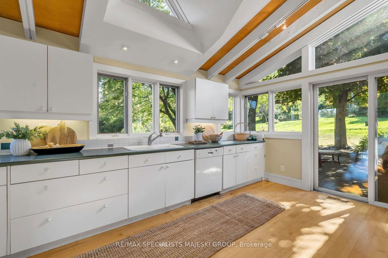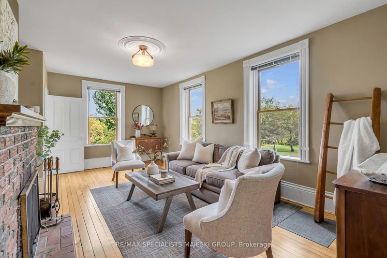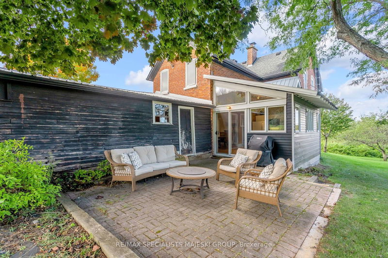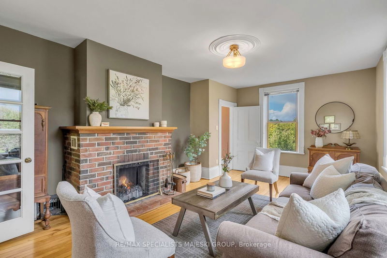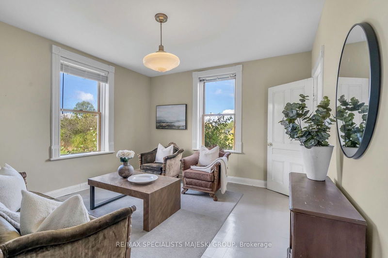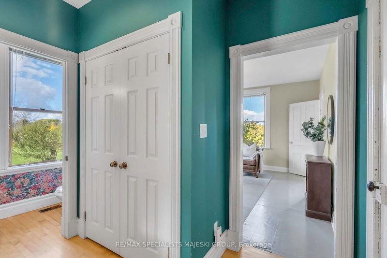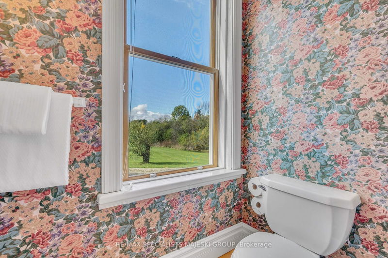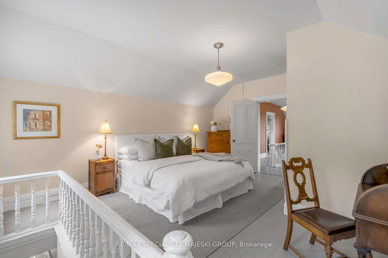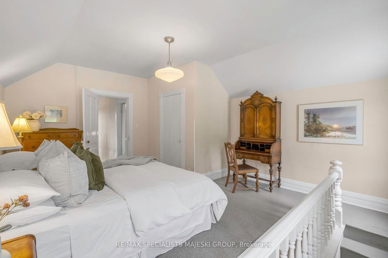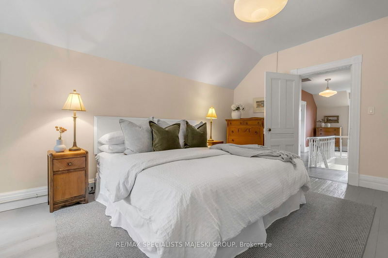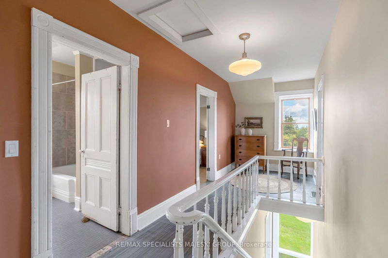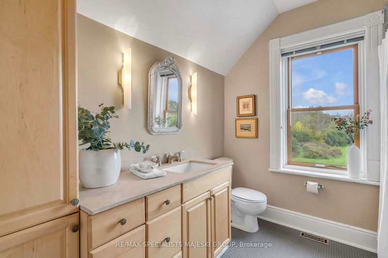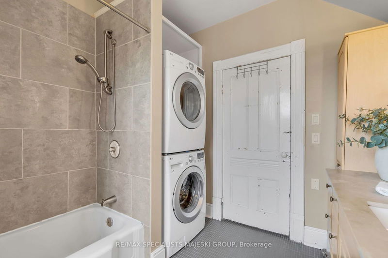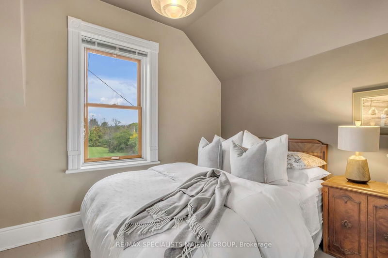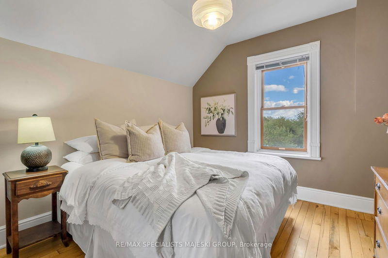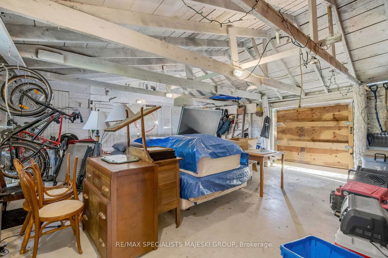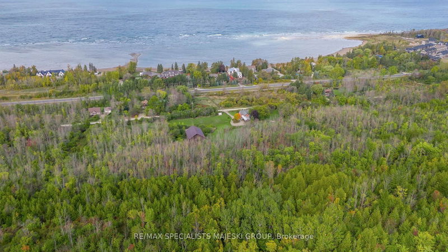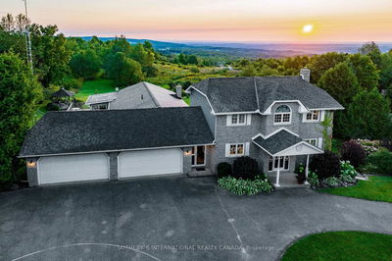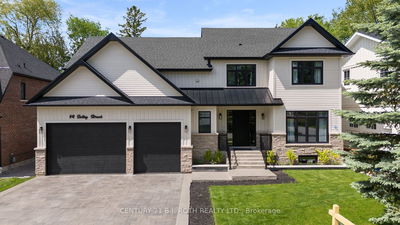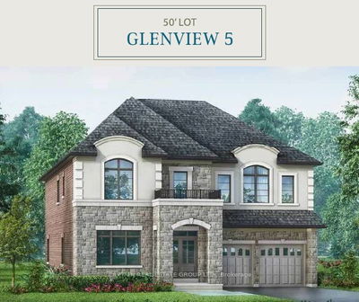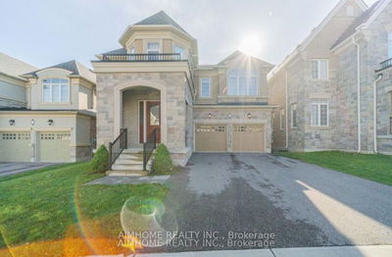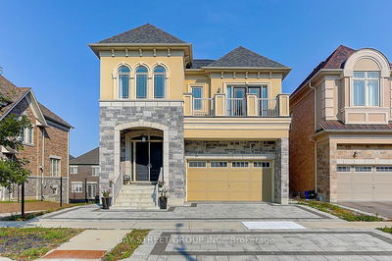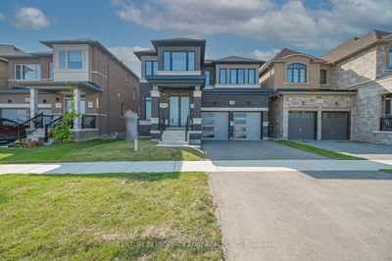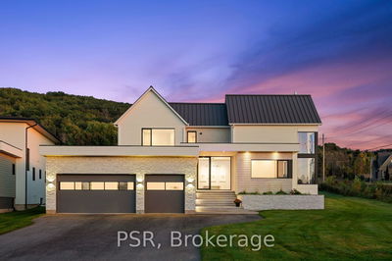At the Cooper farmhouse, time moves a little slower, and life tastes a little sweeter. This generational estate is a once-in-a-lifetime opportunity to own 25 acres in the heart of the Blue Mountains, with a blend of open pastoral land and a significant portion of woodlands. This property offers extensive trails running through the woods and leading to the Loree Trail Loop, part of the renowned Bruce Trail. It's a rare chance to inherit a legacy and secure a valuable piece of the future. Whether you want to develop or nestle in for the ski season, this picturesque property ticks all the boxes. The estate is within walking distance of the prestigious Georgian Peaks Ski Club and just minutes to the world-class Georgian Bay Golf Club and the charming amenities of downtown Thornbury. You can easily bike to Delphi Point Park to enjoy the waters of Georgian Bay or take a stroll along the Georgian Trail, which is perfect for cycling and walking enthusiasts alike. The Cooper farmhouse offers views of Georgian Bay, lots of room for family, and a peaceful vibe for relaxing and unwinding. Easy access to Blue Mountain Village and the ski resortonly a 10-minute drive away. Downtown Collingwood is less than 20 minutes from your doorstep, and Craigleith and Northwinds Beach are a mere 5-minute drive, making this location an all-season retreat. The estate includes orchards, private hiking, and the quintessential Ontario bank barnideal for storing your toys or hosting a dream wedding. With its rich history, well-maintained charm, and endless possibilities, the Cooper farmhouse is more than just a property - it's a lifestyle.
详情
- 上市时间: Friday, October 11, 2024
- 3D看房: View Virtual Tour for 190 Old Lakeshore Road
- 城市: Blue Mountains
- 社区: Blue Mountain Resort Area
- 详细地址: 190 Old Lakeshore Road, Blue Mountains, N0H 1J0, Ontario, Canada
- 客厅: Hardwood Floor, Fireplace, Large Window
- 厨房: Hardwood Floor, Skylight, W/O To Yard
- 挂盘公司: Re/Max Specialists Majeski Group - Disclaimer: The information contained in this listing has not been verified by Re/Max Specialists Majeski Group and should be verified by the buyer.

