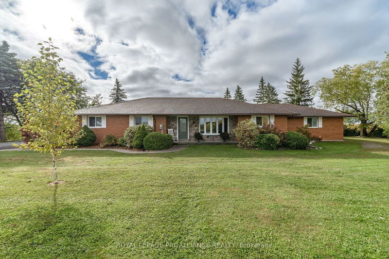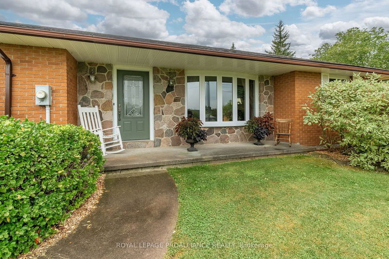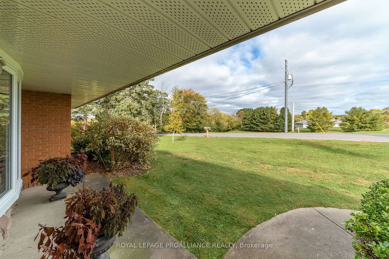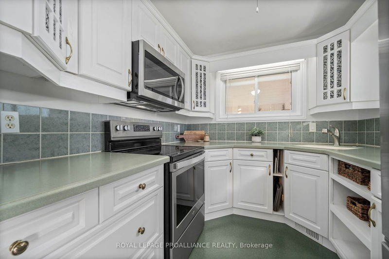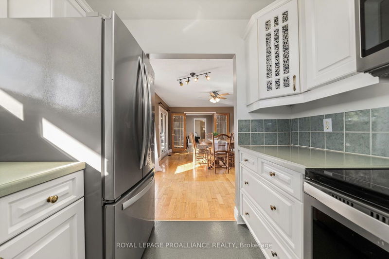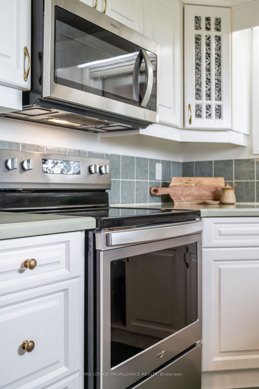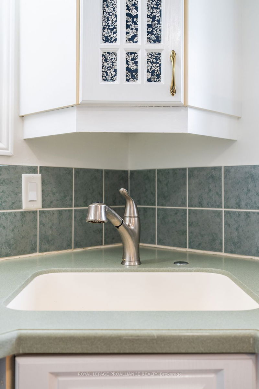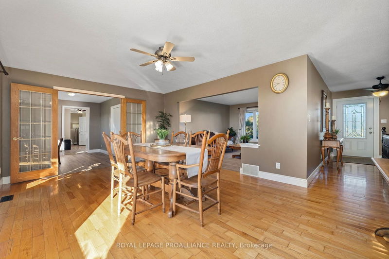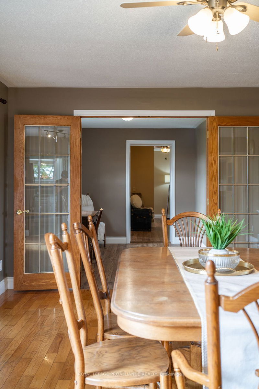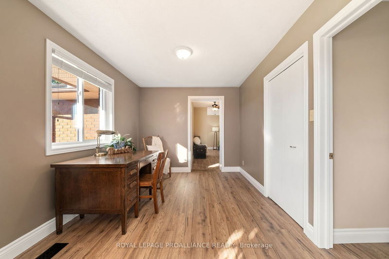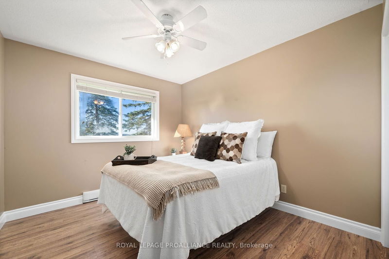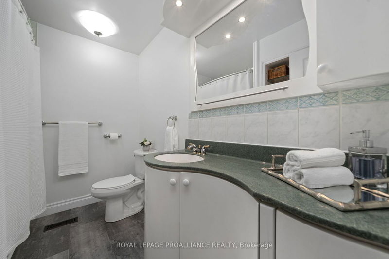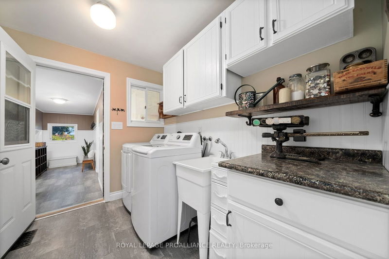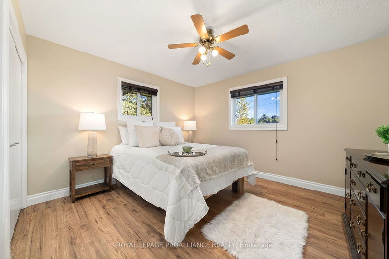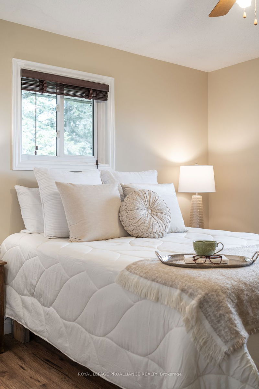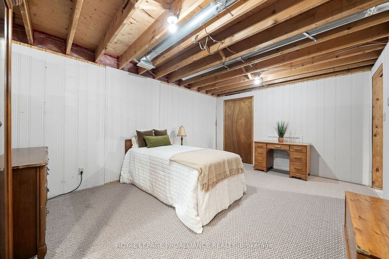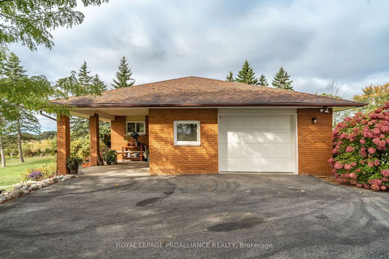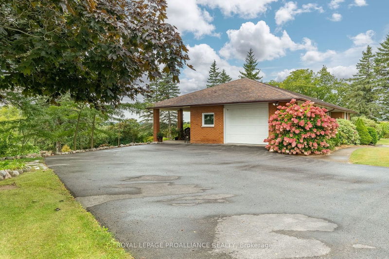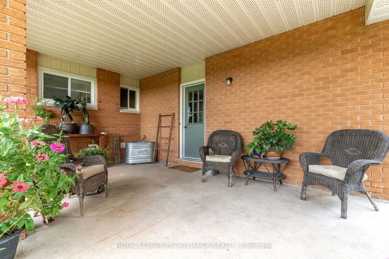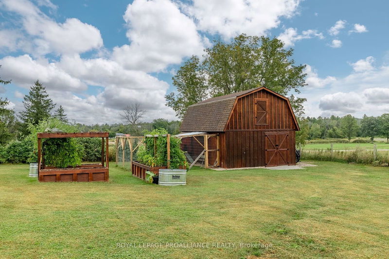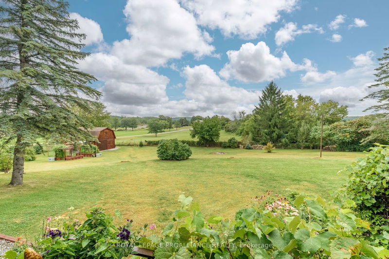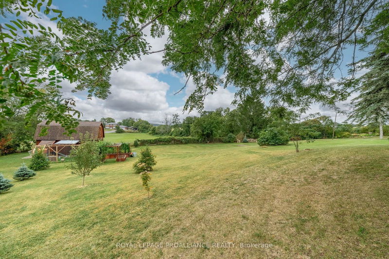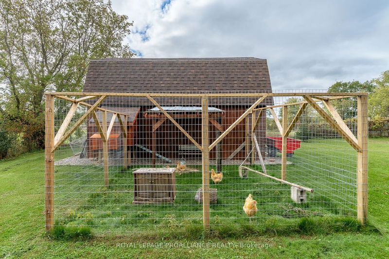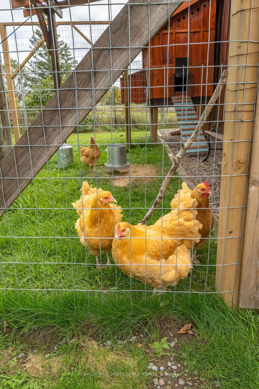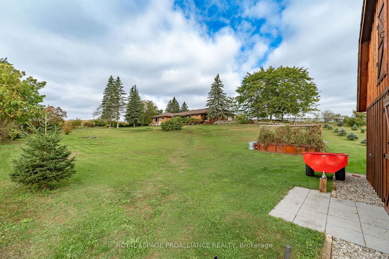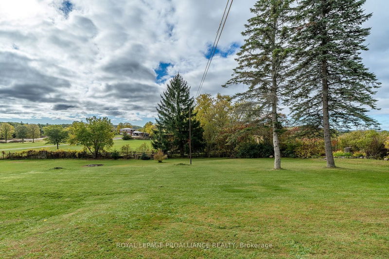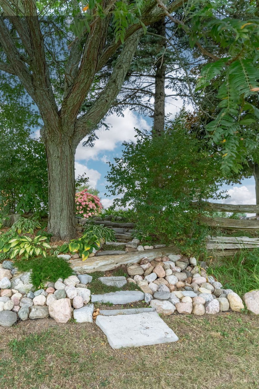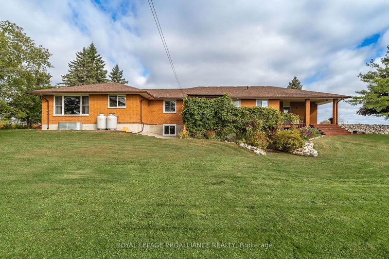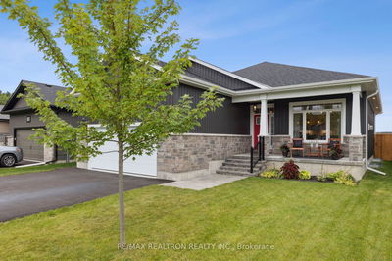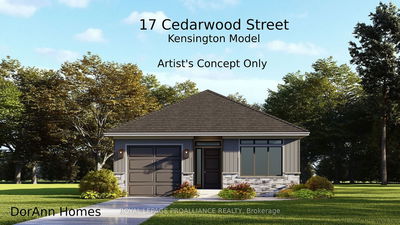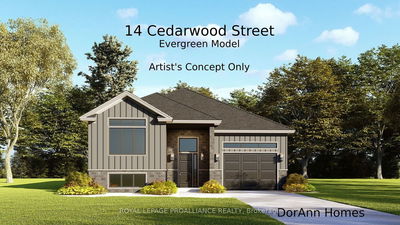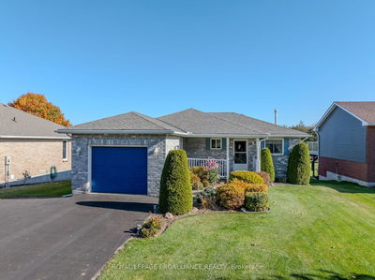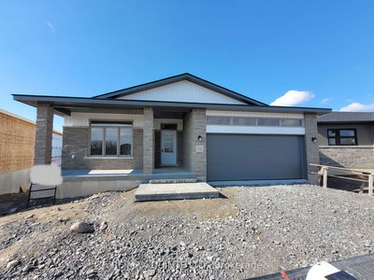Country Home minutes from town. Spacious solid brick bungalow with over 3000 sq ft of living space located on a gorgeous 1+ acre lot in Frankford. Offering 4 bedrooms (one currently used as a gym), 3 bathrooms, partially finished basement, handy mud room and a main floor laundry room. This bright home features hillside views from the many large windows and boasts having a main floor living room AND family room plus a separate dining room with south facing walk out to private deck. Bright white kitchen with 2 large windows offers plenty of cabinetry and appliances (included). There are 2 single car garages on each end of the home, convenient for families living with a family member as the home can be separated into 2 living areas. The basement level has a finished bedroom, and mostly finished recreation room and 2nd bedroom as well as a separate walkout. Property features a newly renovated small barn, chicken coop and shed located at the back of the property. A great family home with the tons of updates (see list). Country living yet only minutes away from schools, grocery store and churches.
详情
- 上市时间: Friday, October 11, 2024
- 城市: Quinte West
- 交叉路口: N Trent St to Huffman Rd
- 详细地址: 273 Huffman Road, Quinte West, K0K 2C0, Ontario, Canada
- 厨房: Main
- 客厅: Main
- 家庭房: Main
- 挂盘公司: Royal Lepage Proalliance Realty - Disclaimer: The information contained in this listing has not been verified by Royal Lepage Proalliance Realty and should be verified by the buyer.

