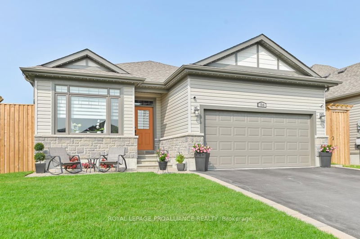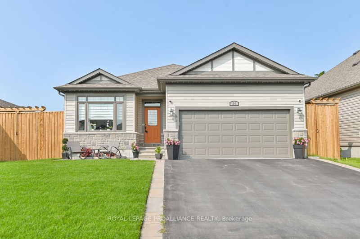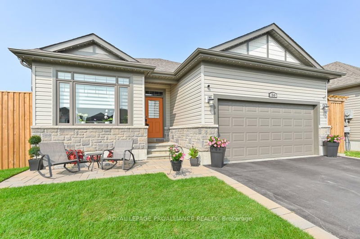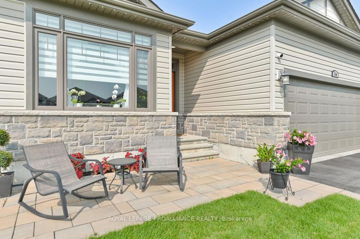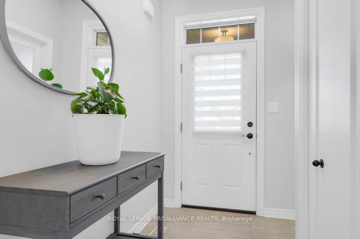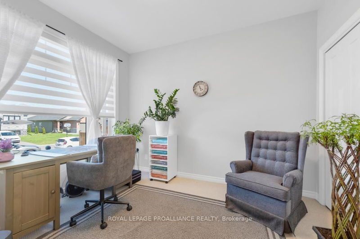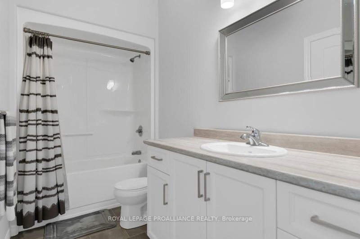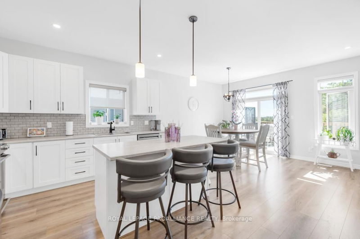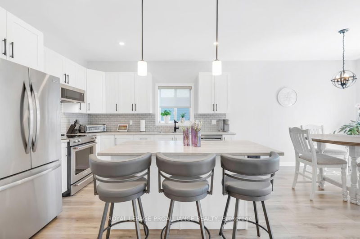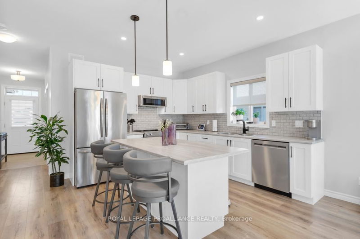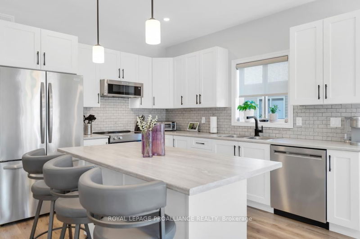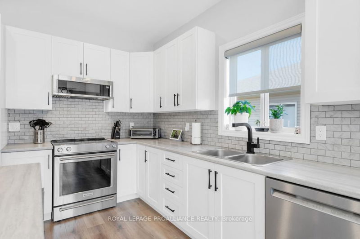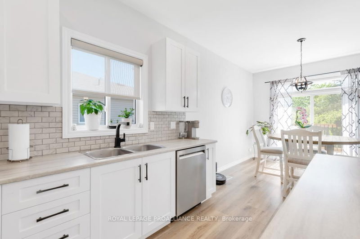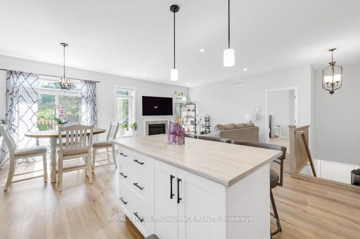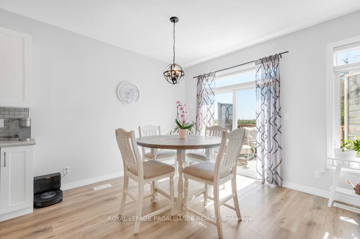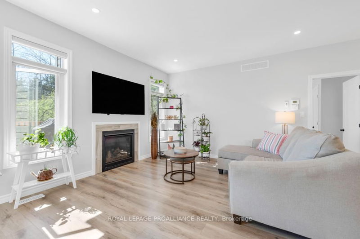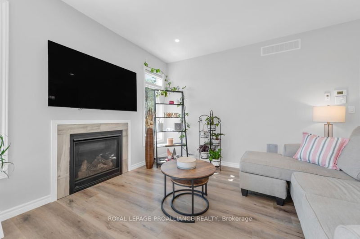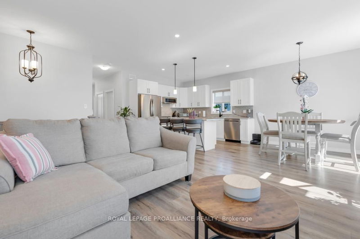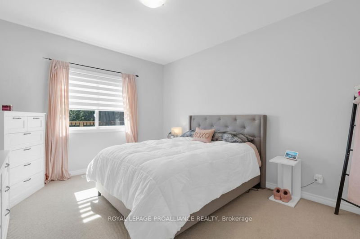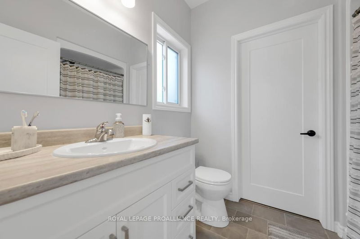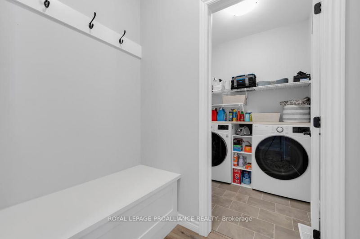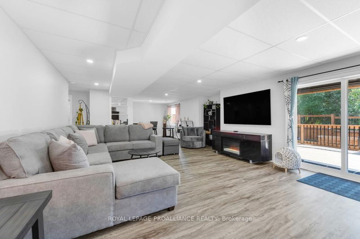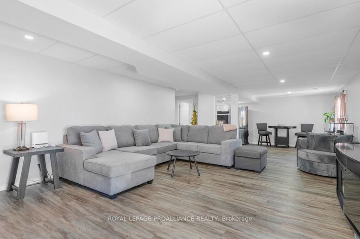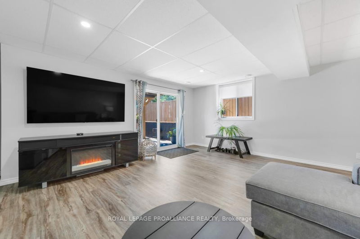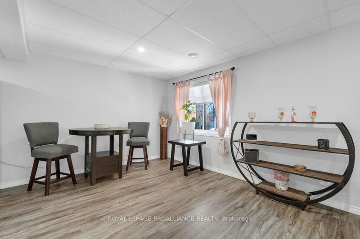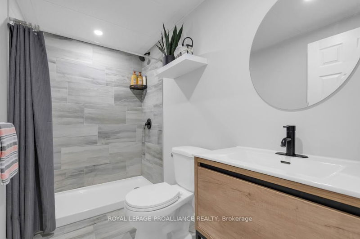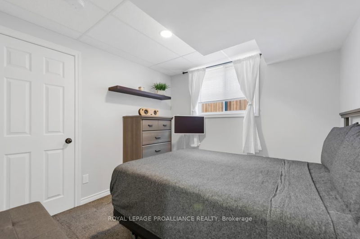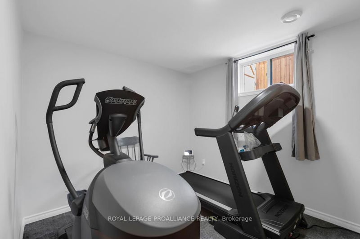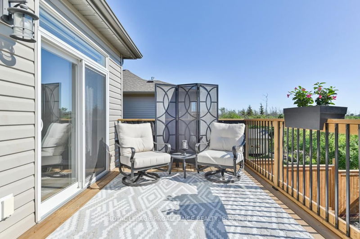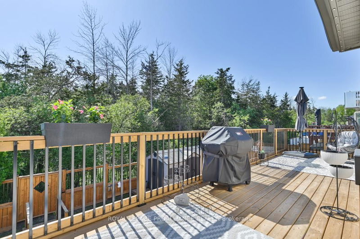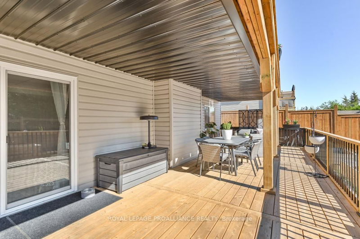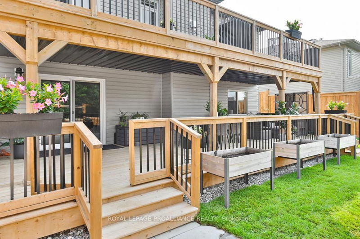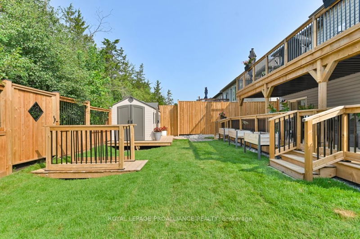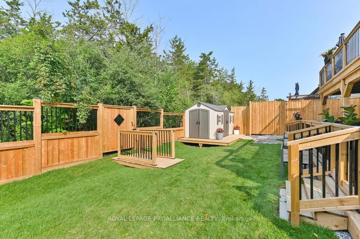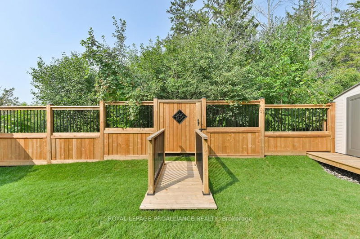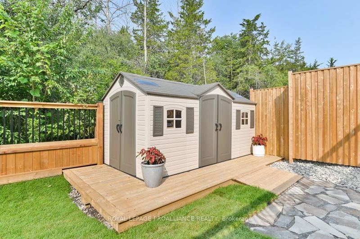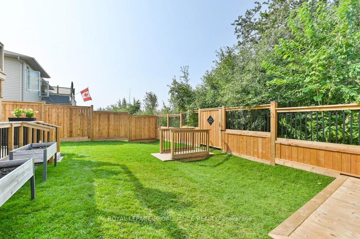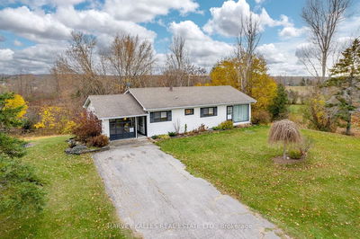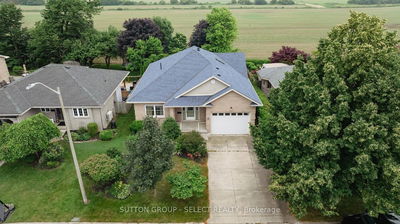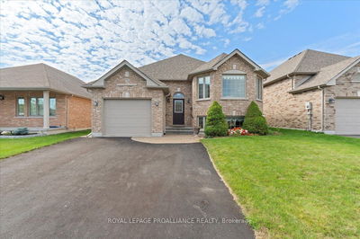Welcome to this open concept Geertsma-built home, offering modern living in a serene setting. This beautifully designed 4-bedroom, 3-bathroom home seamlessly blends style and functionality, making it perfect for families and those who love to entertain. The kitchen is ideal for hosting and daily living, and it opens up to a 30-foot upper deck that overlooks a peaceful green space, perfect for enjoying the outdoors. The finished walk-out basement is a versatile space, boasting a large rec room, 3-piece bath, and two additional bedrooms. This level has the potential to be converted into an in-law suite, providing flexibility for extended family living. Sliding doors lead out to a 30 foot covered porch, offering a sheltered space that overlooks the beautifully landscaped yard and large shed. This home is full of extras so be sure to ask about the feature sheet! This gem combines modern amenities with thoughtful design, making it the perfect place to call home.
详情
- 上市时间: Thursday, August 15, 2024
- 3D看房: View Virtual Tour for 56 Redwood Drive
- 城市: Belleville
- 交叉路口: Farnham to Redwood
- 详细地址: 56 Redwood Drive, Belleville, K8N 0K4, Ontario, Canada
- 厨房: Laminate
- 客厅: Laminate
- 挂盘公司: Royal Lepage Proalliance Realty - Disclaimer: The information contained in this listing has not been verified by Royal Lepage Proalliance Realty and should be verified by the buyer.

