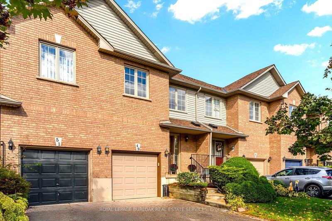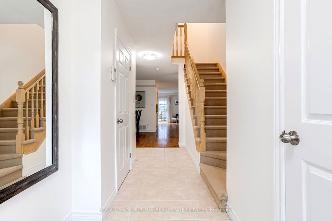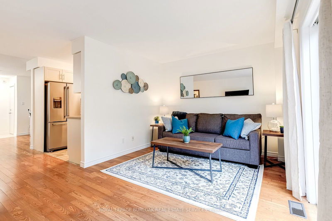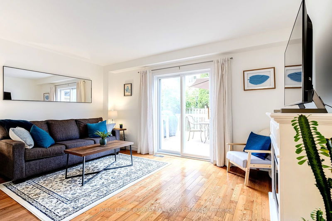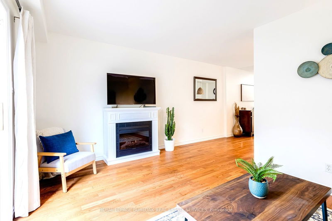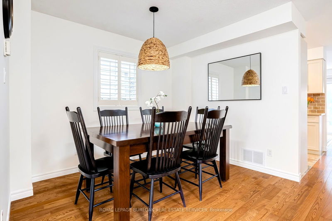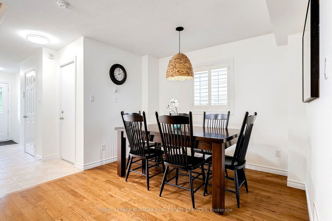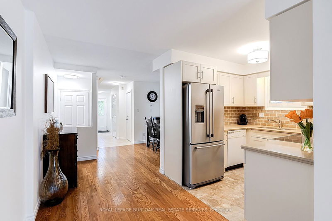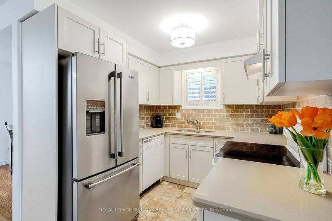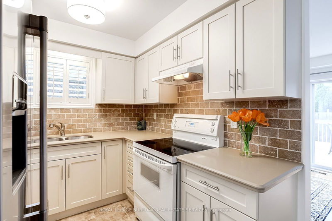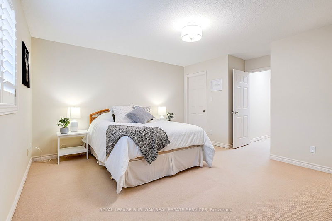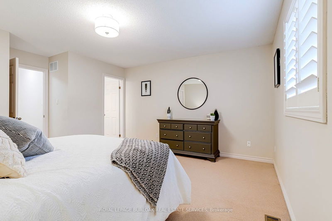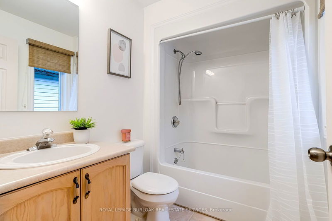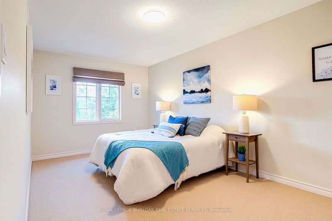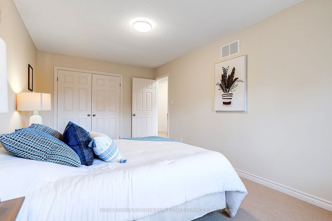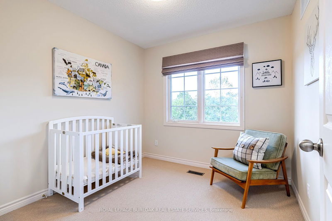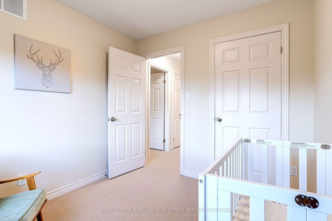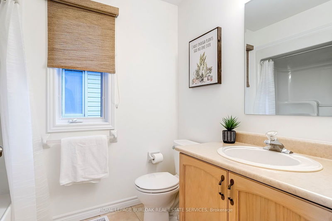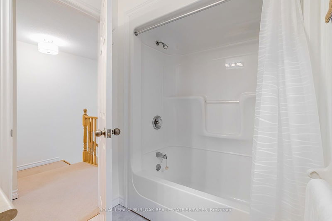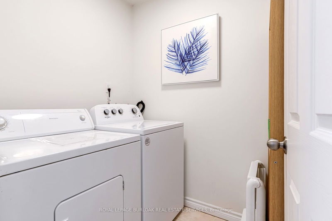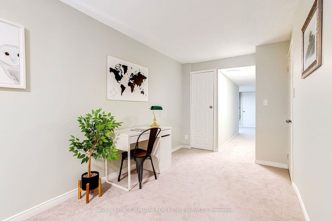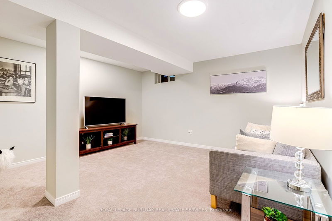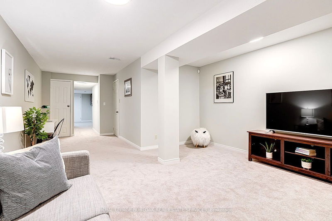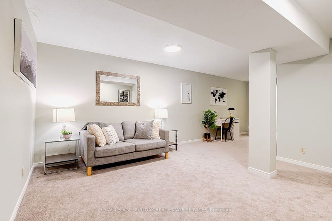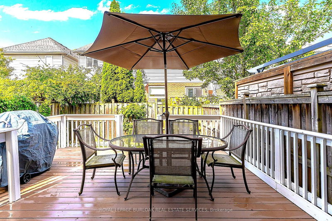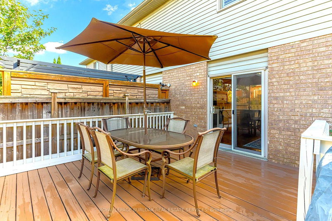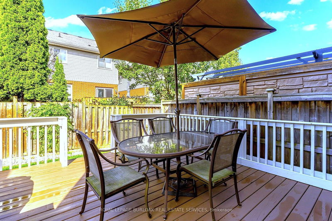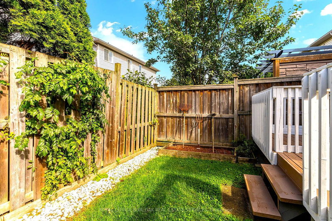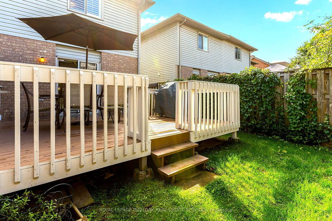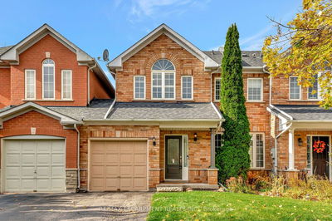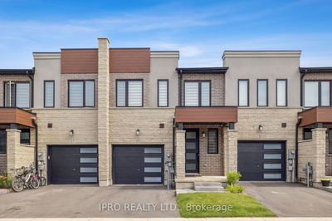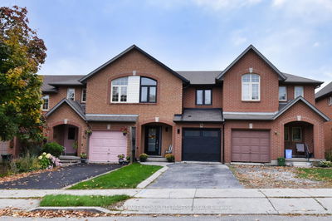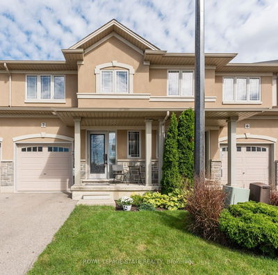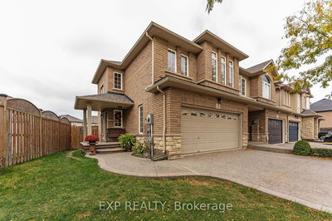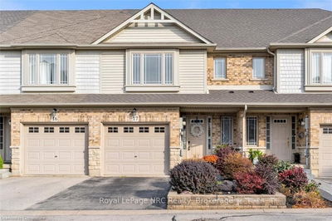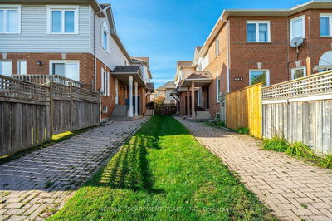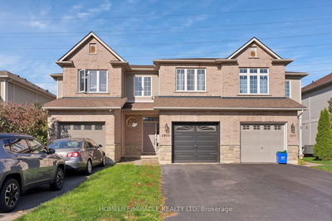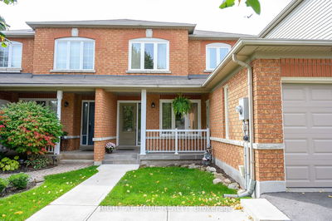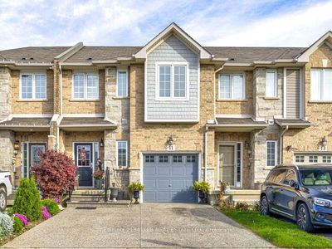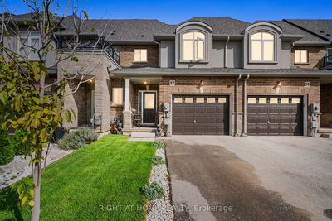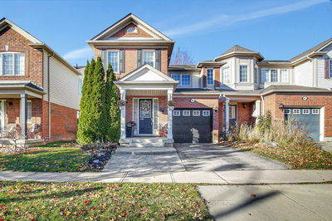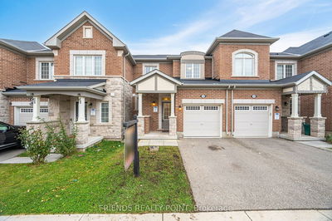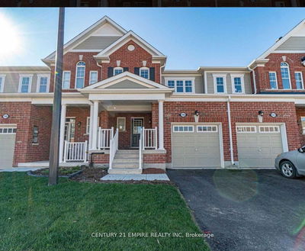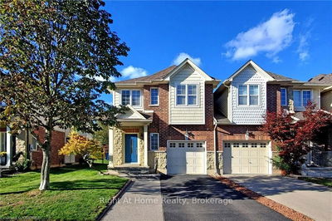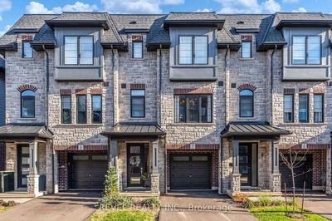Discover this remarkable freehold townhome nestled in a friendly, family-focused community. Surrounded by beautiful detached homes, parks and tree lined streets. Inside. you'll find three spacious bedrooms and 2.5 well-appointed baths. The main floor boasts a bright living room adorned with elegant ,hardwood flooring and sliding doors to large deck in the rear yard. The stylish kitchen is equipped with all brand new stainless-steel appliances and quartz counters and sits just off the spacious dining room. This level also includes a welcoming entryway and powder room. Upstairs, enjoy the grandeur of high ceilings in the primary suite, which features a walk-in closet and a four-piece ensuite. Two additional bedrooms, another four-piece bath, and a full laundry room round out this level. The basement provides ample space with room for an office nook, rec room, storage and a mostly finished powder room awaiting a few fixtures. For added convenience, there's direct access from the garage to both the interior of the home and the backyard. Just a leisurely walk away from schools and parks. and mere minutes from major highways and shopping, this charming residence offers both convenience and comfort. This townhome truly has it all!
详情
- 上市时间: Wednesday, October 09, 2024
- 城市: Hamilton
- 社区: Ancaster
- 交叉路口: Jerseyville and Meadowbrook
- 详细地址: 49 Morwick Drive, Hamilton, L9G 4Y4, Ontario, Canada
- 厨房: Main
- 客厅: Main
- 挂盘公司: Royal Lepage Burloak Real Estate Services - Disclaimer: The information contained in this listing has not been verified by Royal Lepage Burloak Real Estate Services and should be verified by the buyer.

