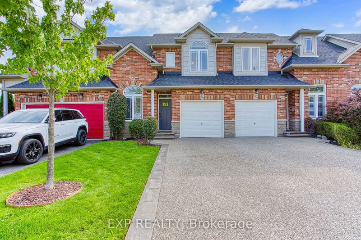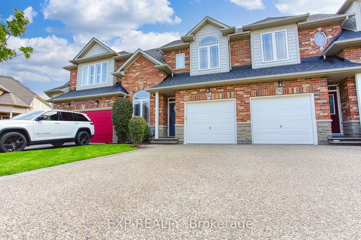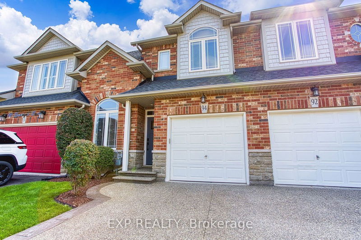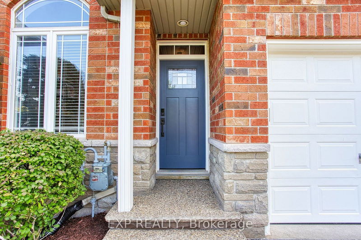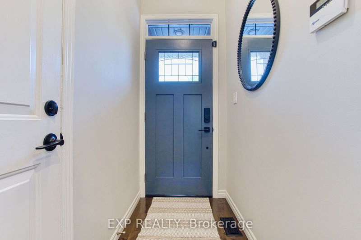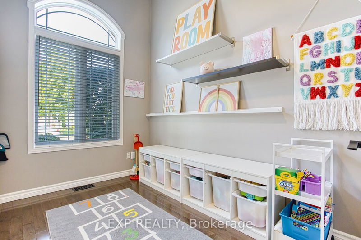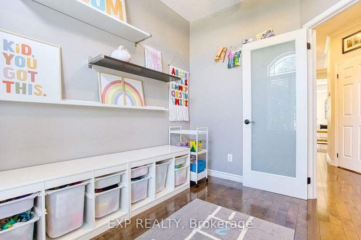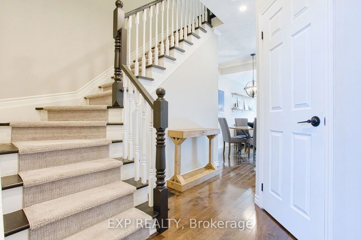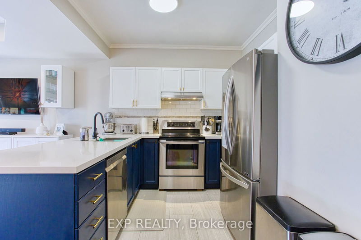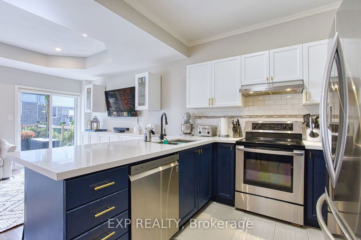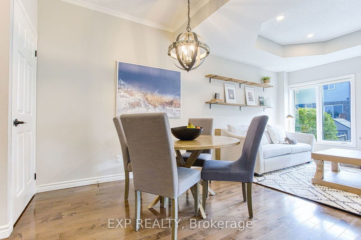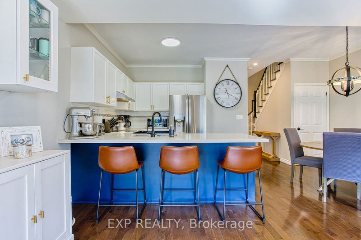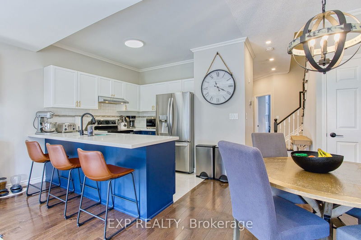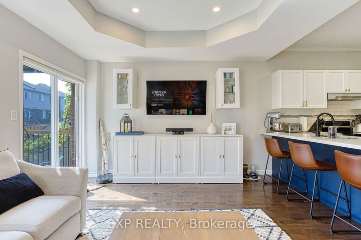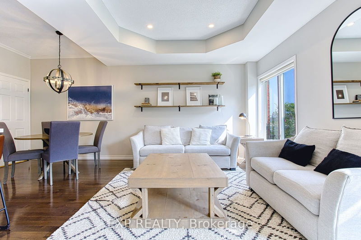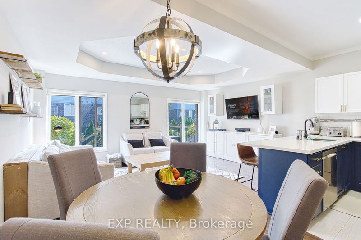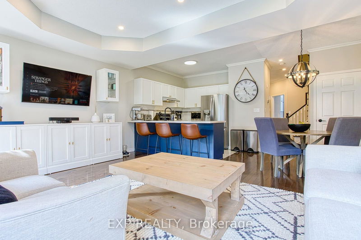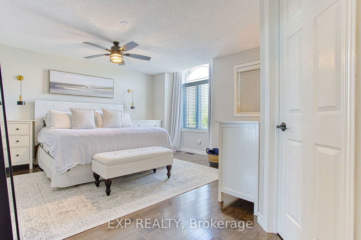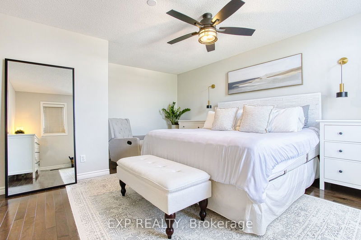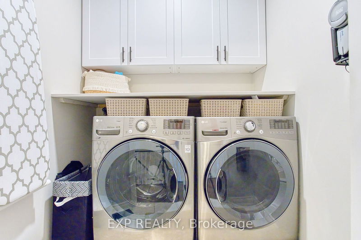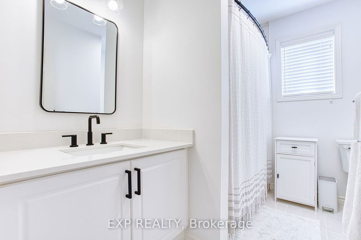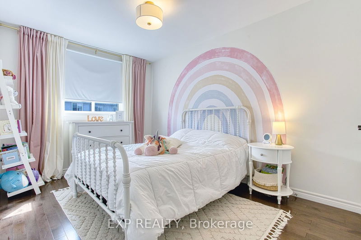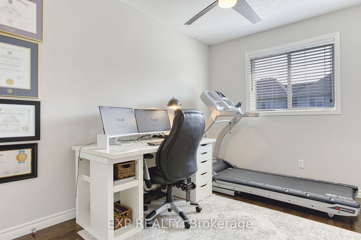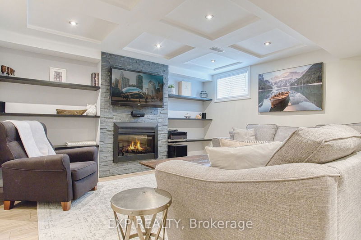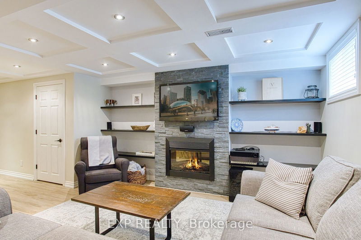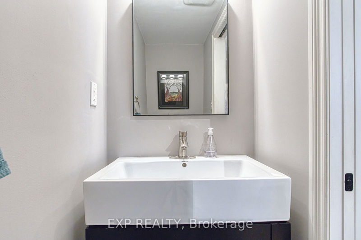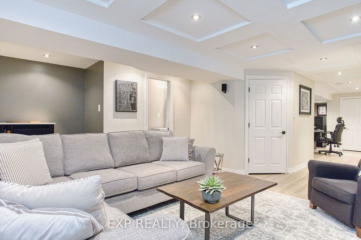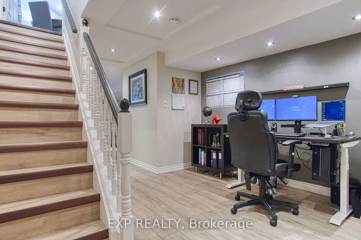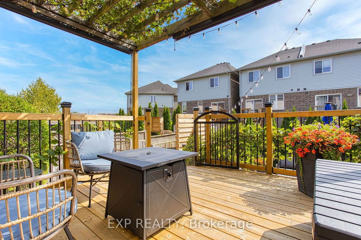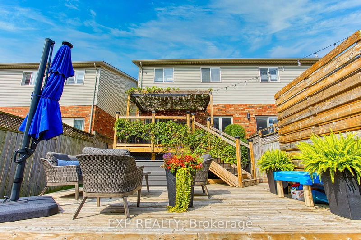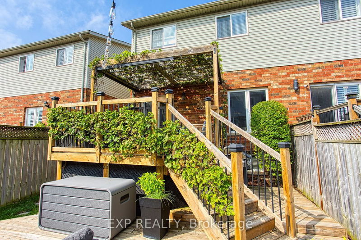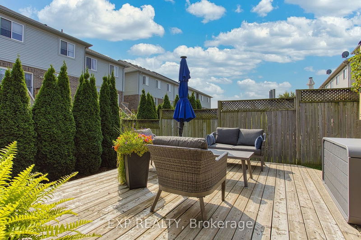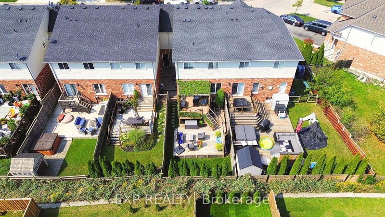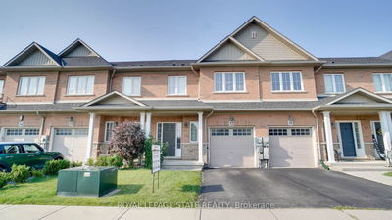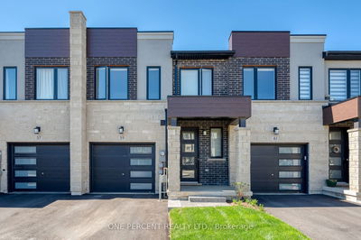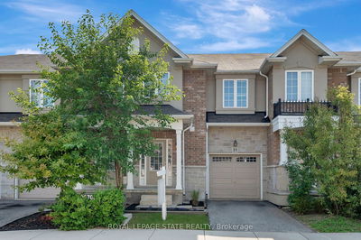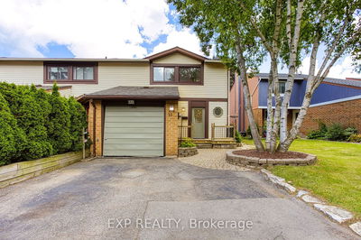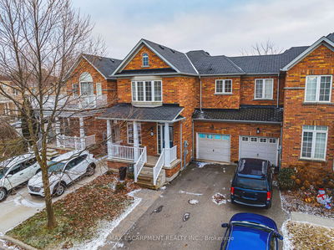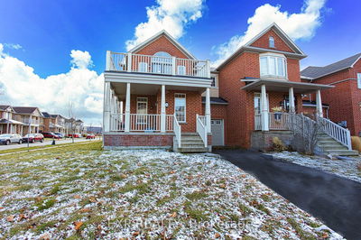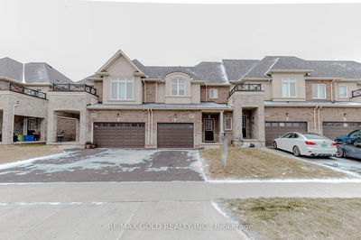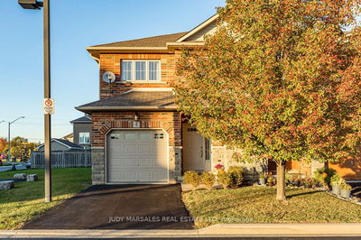Welcome to 94 Benziger Lane, a stunning freehold townhome with over 2,000 sq. ft. of living space in the sought-after Winona area, where modern finishes and comfort come together to create the perfect sanctuary. You will immediately be taken by the homes impressive curb appeal with a newly paved concrete driveway and walkways (2022), a new front door (2022), and stunning landscaping. Features include: 3 spacious bedrooms (two with walk-in closets), 3 bathrooms (4pc & 2 x 2pc, with space for a master ensuite), a custom-finished basement, 2nd-floor laundry, and a versatile main-floor office that can also serve as a dining room or additional bedroom. The interior boasts custom finishes throughout including 9 ceilings, hardwood flooring, quartz countertops, coffered ceilings, pot lights, and stainless-steel appliances. The basement adds an additional living room, powder room and office space, creating a cozy and inviting atmosphere. The home is meticulously kept with all major updates performed (A/C 2023, furnace 2021, water heater 2022, Roof 2018). Venture outside to discover the expansive multi-level deck and pergola in the backyard with concrete paths leading from the garage to the backyard. This outdoor oasis is perfect for relaxing or entertaining guests. The custom deck (upper section replaced in 2023, lower section built in 2020) overlooks a beautifully landscaped yard, providing a serene backdrop for all your outdoor activities. The family-friendly neighborhood offers ideal proximity to schools, Winona Park, Winona Crossing shopping district, 50 Point conservation area, bus routes, and Go transit. 94 Benziger Lane is move-in ready, designed to provide a seamless living experience and must be seen!
详情
- 上市时间: Tuesday, September 17, 2024
- 3D看房: View Virtual Tour for 94 Benziger Lane
- 城市: Hamilton
- 社区: Winona
- 交叉路口: Sonoma Lane
- 详细地址: 94 Benziger Lane, Hamilton, L8E 6G5, Ontario, Canada
- 厨房: Main
- 客厅: Main
- 家庭房: Bsmt
- 挂盘公司: Exp Realty - Disclaimer: The information contained in this listing has not been verified by Exp Realty and should be verified by the buyer.

