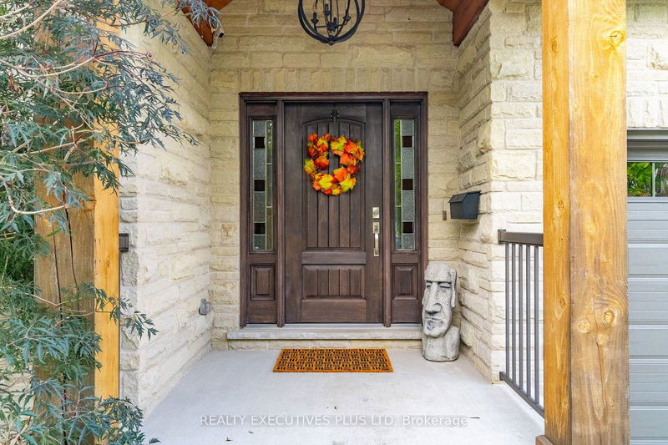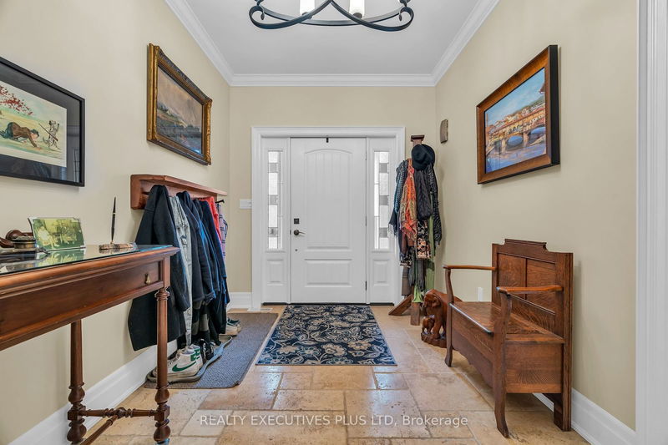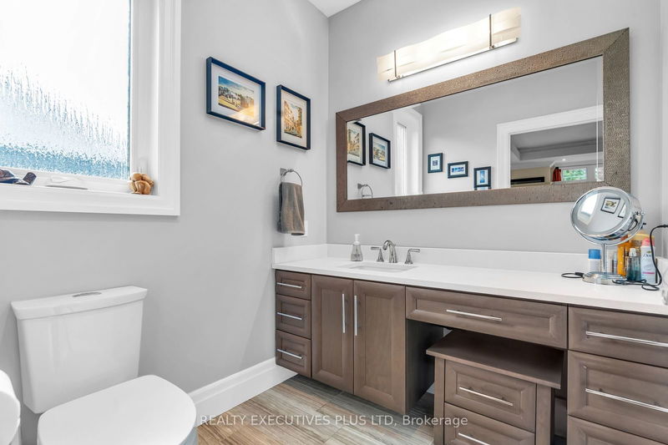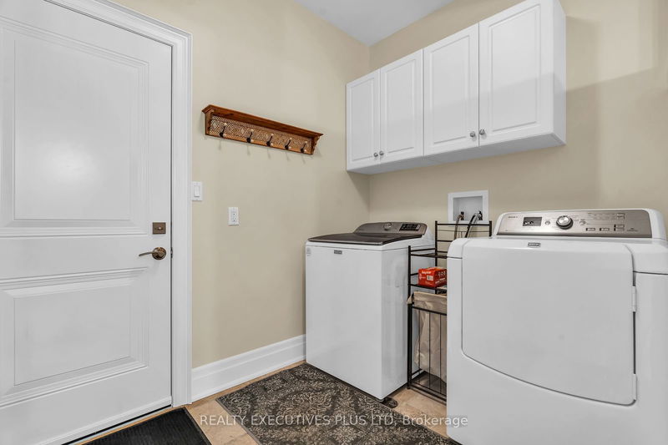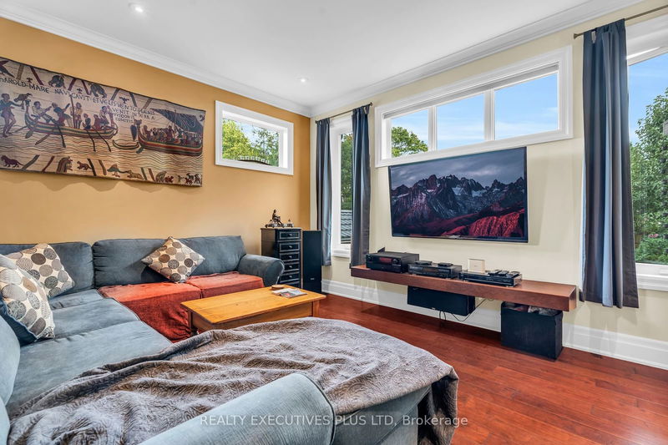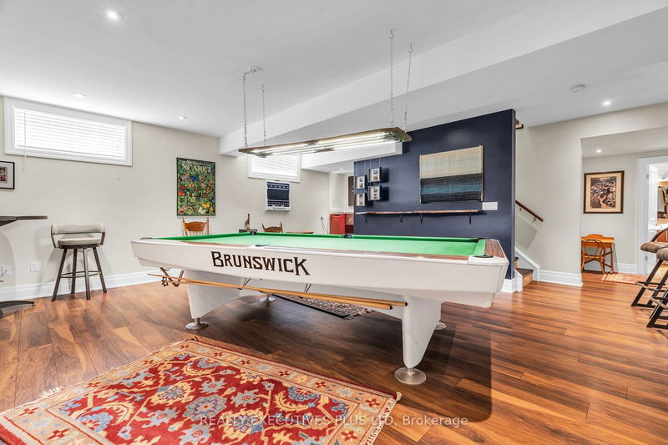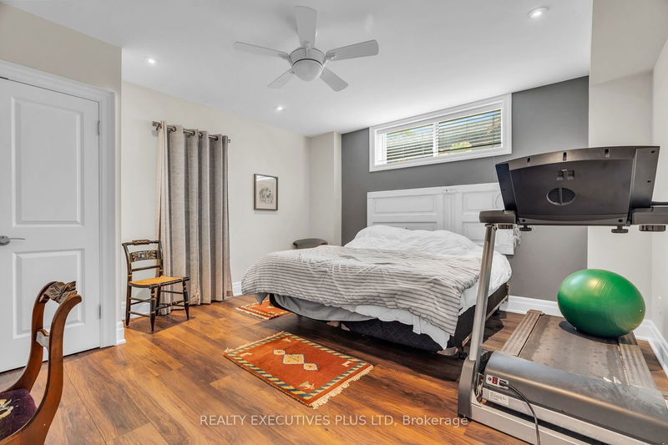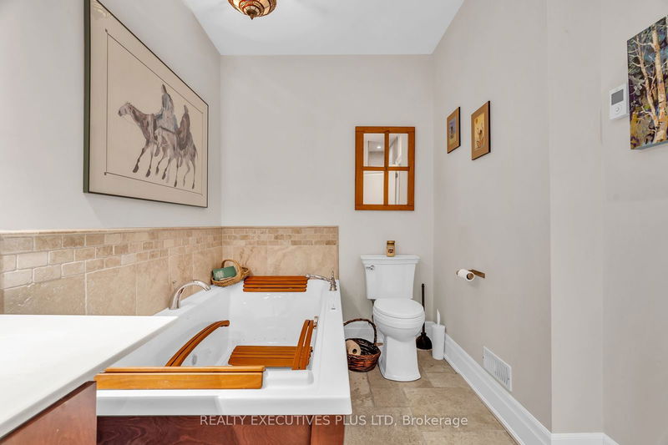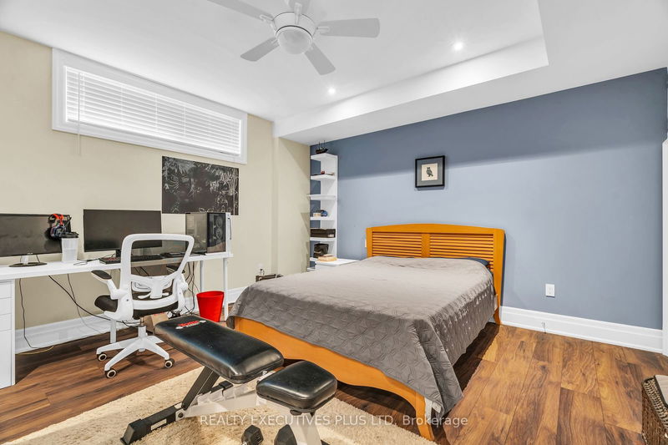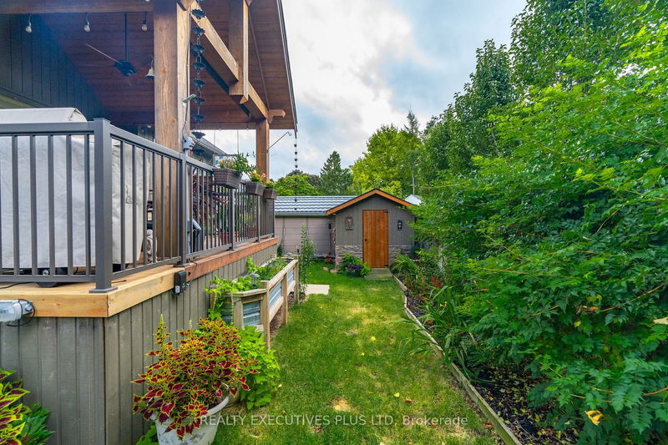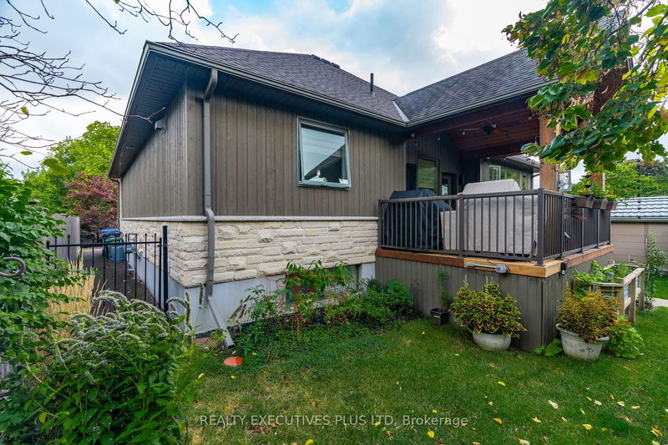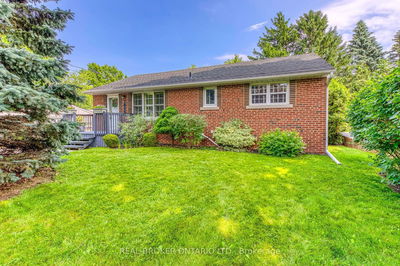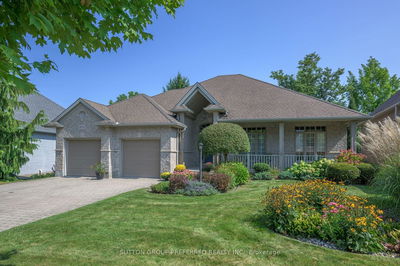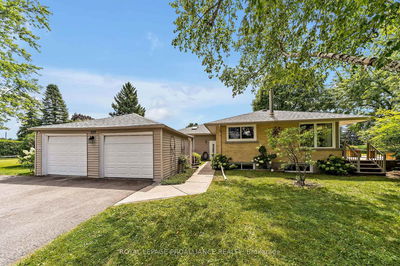Prepare to be amazed by this beautifully crafted Custom Stone Bungalow located in one of Guelph's most private neighbourhood's. As you enter the home you instantly realize this home is nothing but quality. 9 ft ceilings with custom moldings, travertine tiles and hardwood floors guide you through the main level. This home is an entertainer's delight with a picturesque view of the backyard while allowing easy access to the covered deck. As you progress through the home and make your way into the Great Room and kitchen you are effortlessly able to mingle with guests while preparing elaborate meals spread across a 10 ft island. The main level also has a beautiful master bedroom with ensuite bath, including walk-in shower. Laundry is also on the main level and 2 pc bath. After a long day you can retreat to the "Man Cave" - shoot a game of pool, or a game of darts, watch the game on the flat screen with friends. You have 9 ft ceilings on the lower level as well, so every room feels spacious and bright! You have 2 more bedrooms on the lower level with a 4 pc bath with heated floors and air-jetted whirlpool tub. Located only a minutes walk to shopping, medical centres, schools, library and public transit, this home offers you every amenity possible. This is truly a special home on a quiet cul de sac in the heart of the city. Ideal for a professional couple and /or someone looking to downsize with nothing left to do but enjoy... living!!
详情
- 上市时间: Tuesday, October 08, 2024
- 3D看房: View Virtual Tour for 8 Cote Drive
- 城市: Guelph
- 社区: Waverley
- 详细地址: 8 Cote Drive, Guelph, N1E 1Z3, Ontario, Canada
- 客厅: Main
- 厨房: Main
- 挂盘公司: Realty Executives Plus Ltd - Disclaimer: The information contained in this listing has not been verified by Realty Executives Plus Ltd and should be verified by the buyer.





