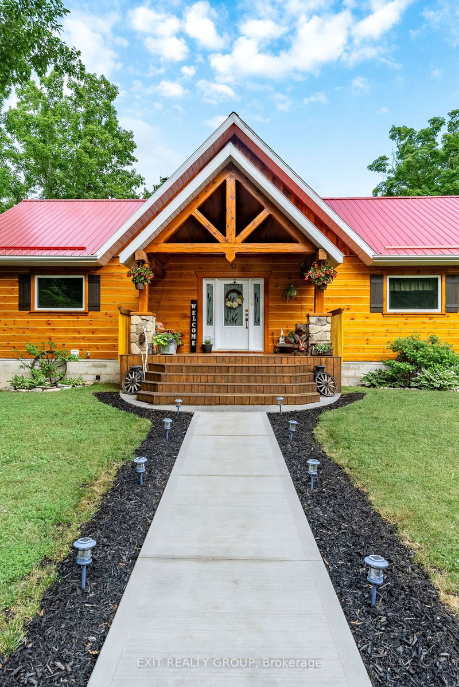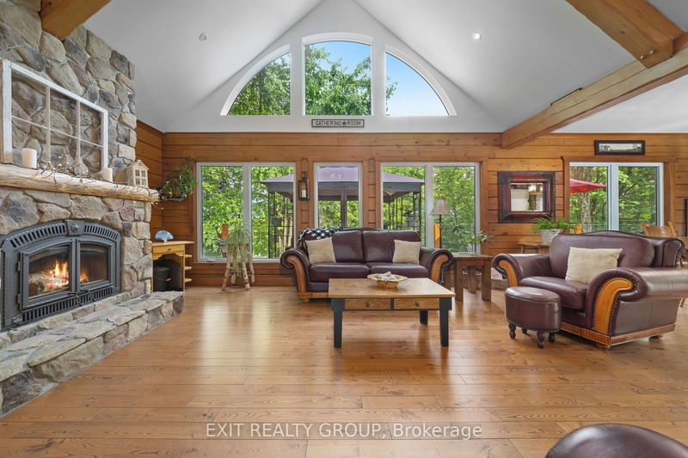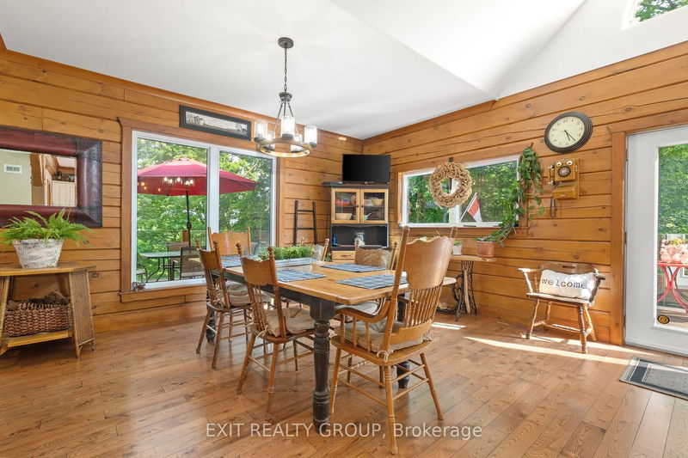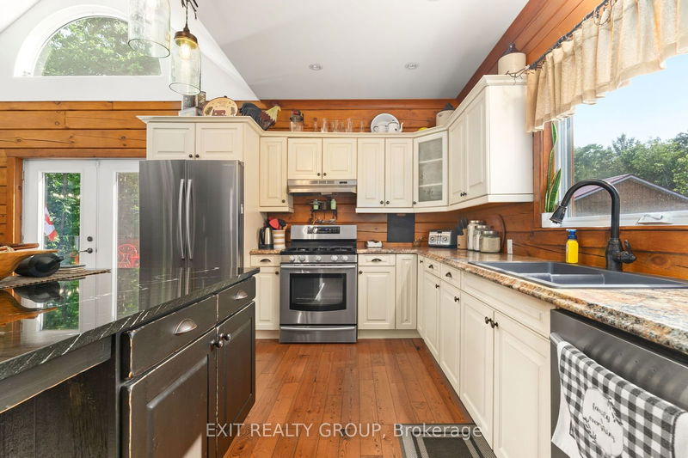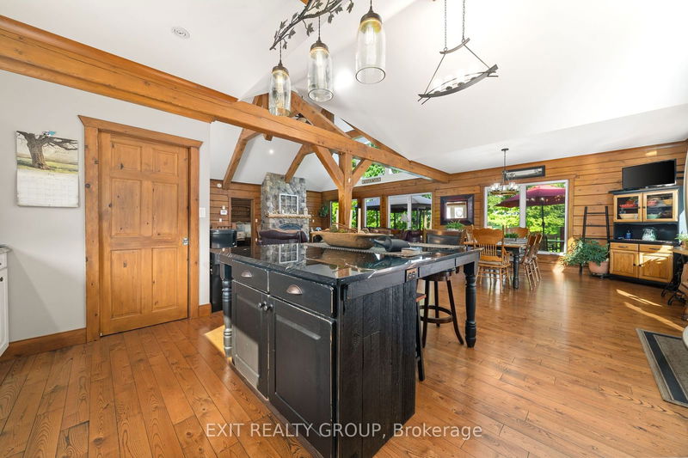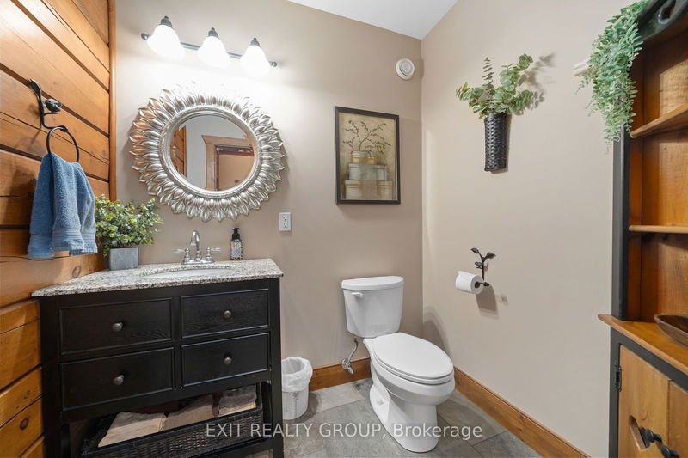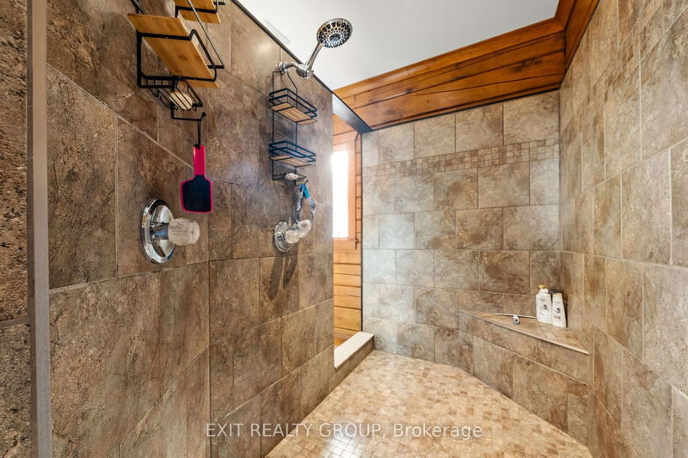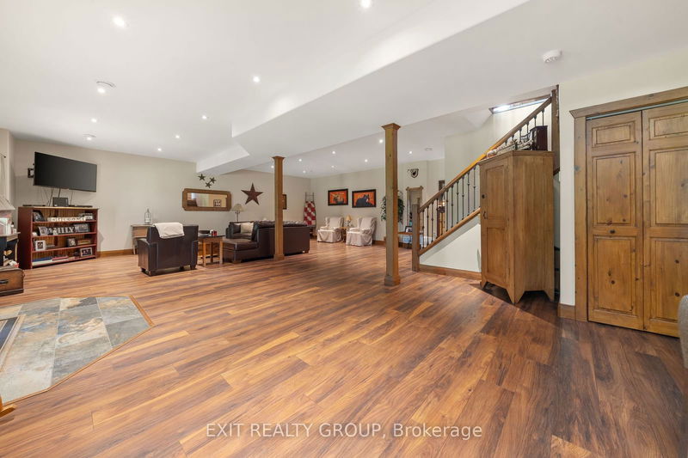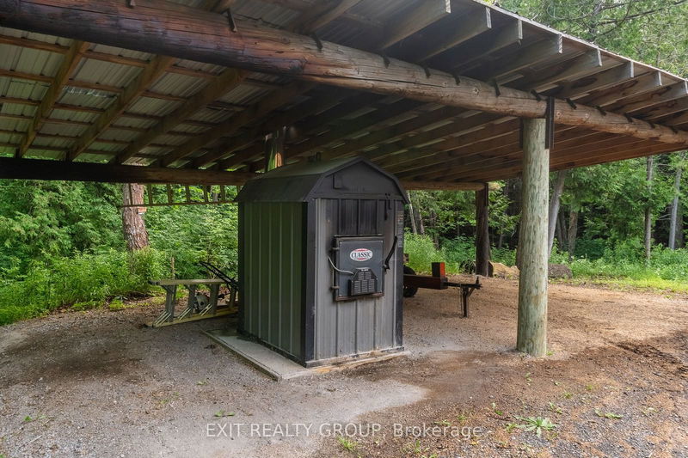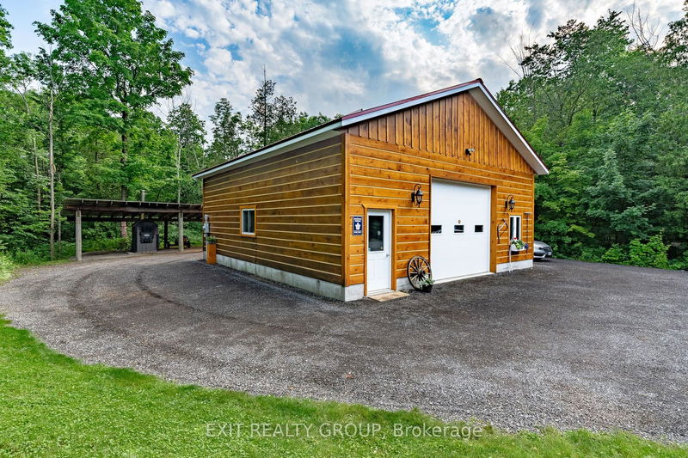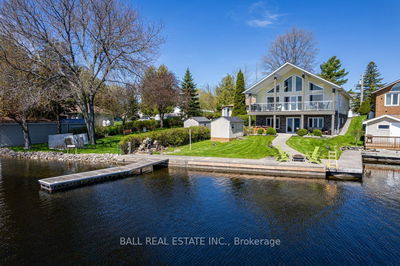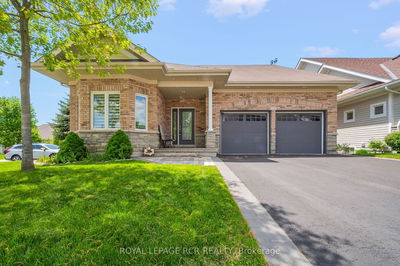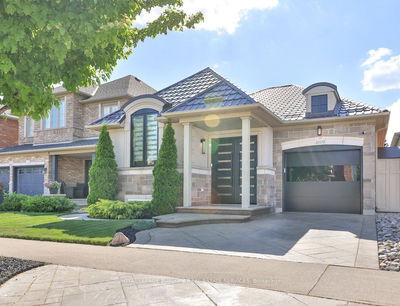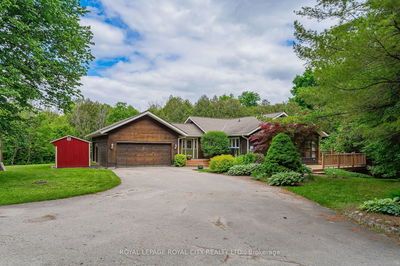This charming 2-bedroom, 3-bath log home is nestled on an expansive 34.4-acre property with a charming bunkie, offering you the perfect blend of rustic elegance and modern comforts. The main level greets you with an inviting open-concept Kitchen/Dining/Living Area, adorned with a spectacular stone fireplace and stunning cathedral ceilings featuring exposed wood beams. Step outside onto the spacious deck, ideal for outdoor entertaining and soaking in the natural beauty of your surroundings. The luxurious master bedroom boasts additional deck access and an ensuite bathroom with a gorgeous dual stone shower, creating a serene personal haven. A convenient 2-piece powder room completes the main floor. Descend to the lower level to discover a massive rec room bathed in natural light, with patio access for seamless indoor-outdoor living. An additional bedroom, a well-appointed 3-piece bath, and a laundry room ensure ample space and comfort for family and guests. The property also features a huge 4-car garage/workshop, perfect for all your hobbies and toys, an outdoor wood boiler with in-floor heating which heats the garage and supplements the forced air propane in the home. This spacious log home is a true sanctuary, offering the ultimate in privacy, luxury, and adventure with the property touching onto the Heritage Trail. Welcome to your dream retreat!
详情
- 上市时间: Tuesday, June 25, 2024
- 城市: Marmora and Lake
- 交叉路口: North side of Hwy 7 & East of Goat Hill Road
- 客厅: Fireplace
- 厨房: Ground
- 挂盘公司: Exit Realty Group - Disclaimer: The information contained in this listing has not been verified by Exit Realty Group and should be verified by the buyer.



