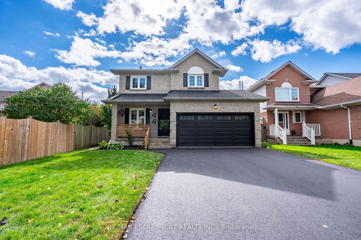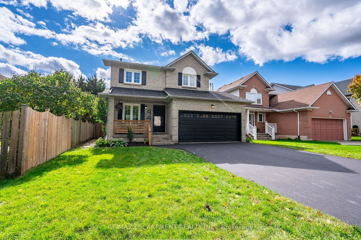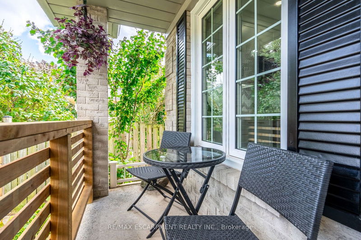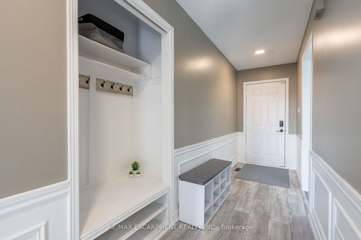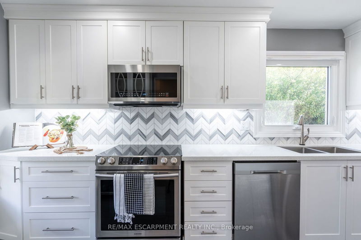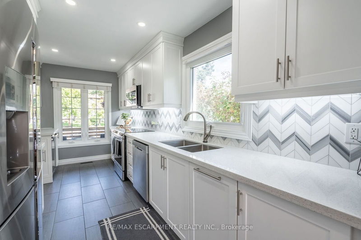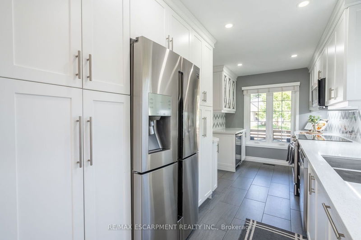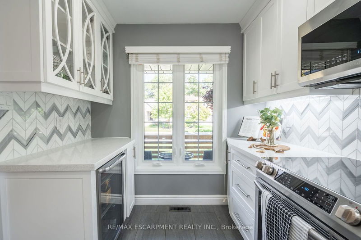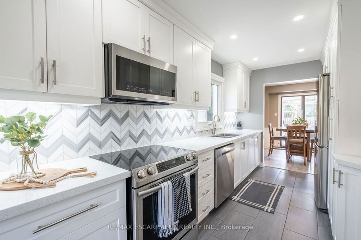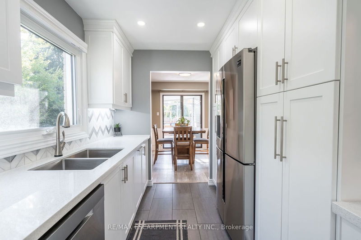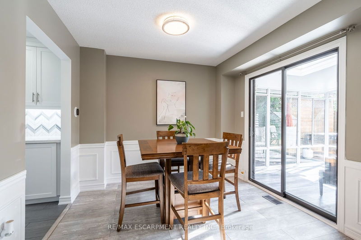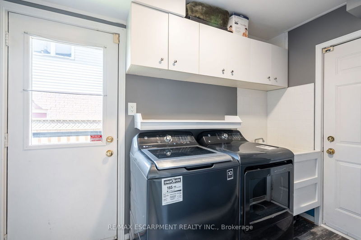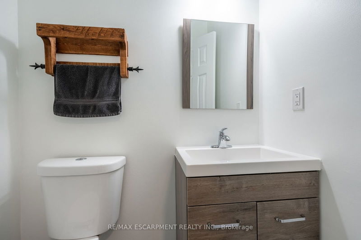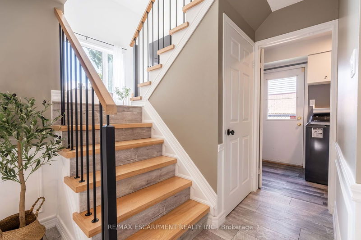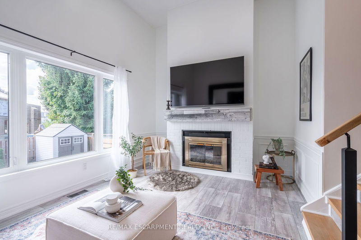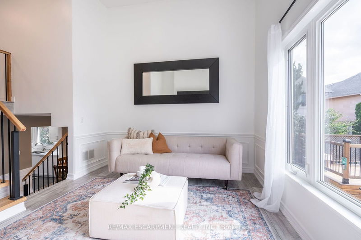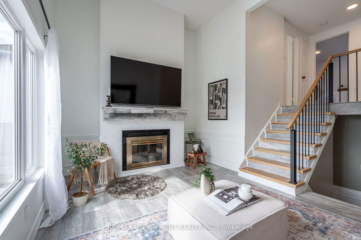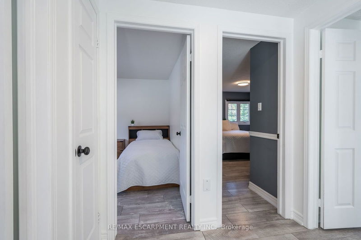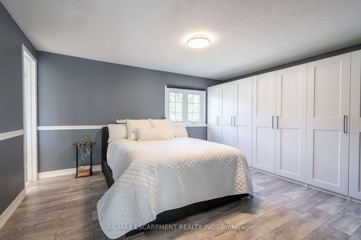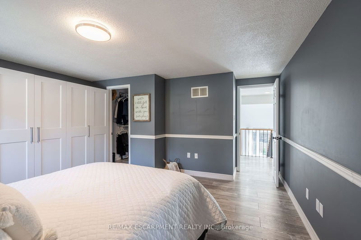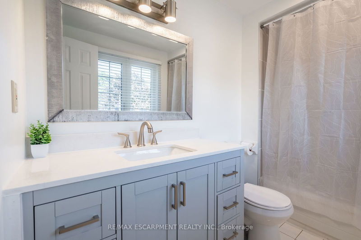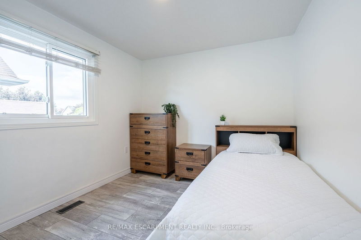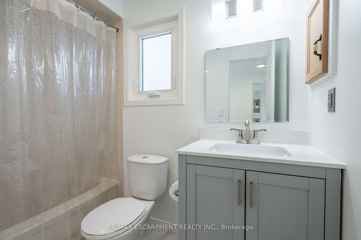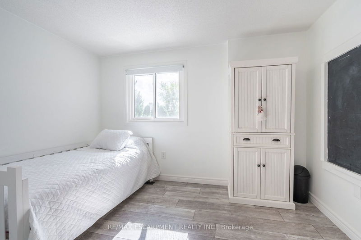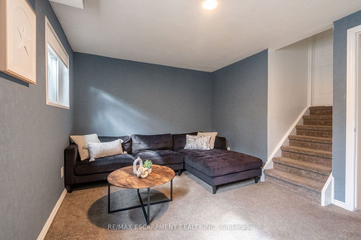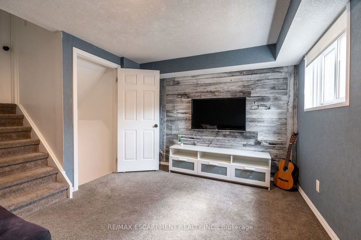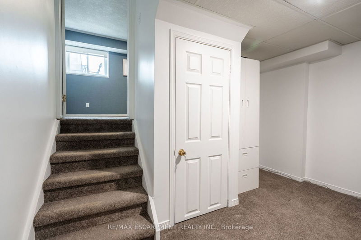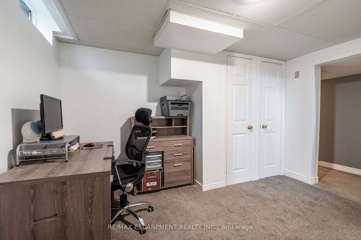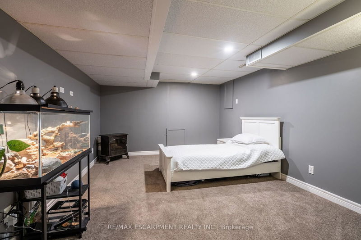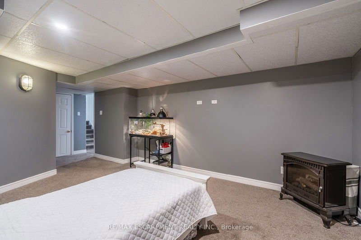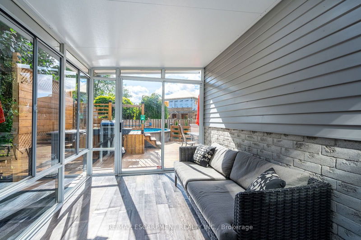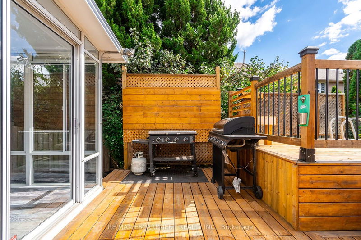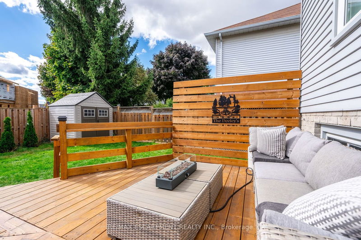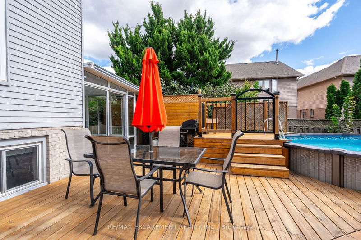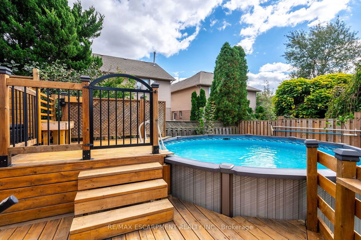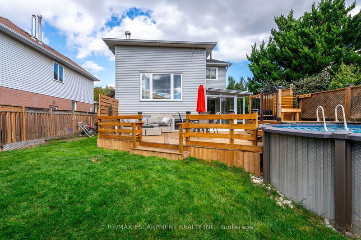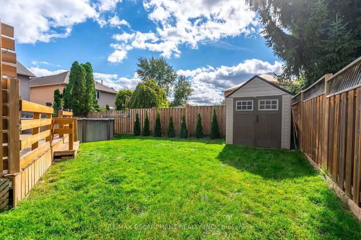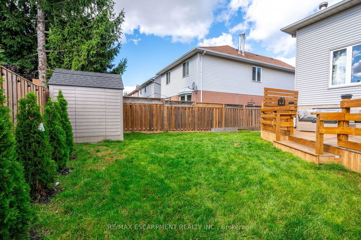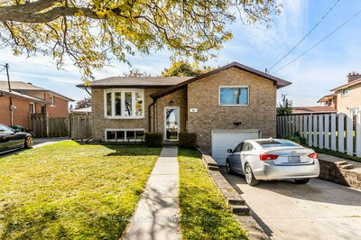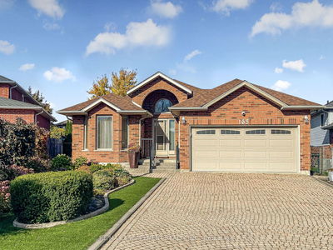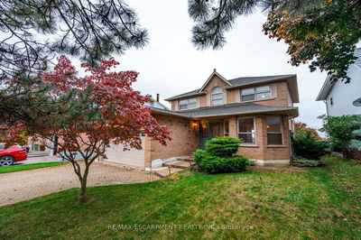WOW what a stunner! Located in the highly desirable Templemead neighbourhood, this 5 level backsplit offers loads of versatile, well-thought-out living space. The bright and modern wide galley kitchen (2018) offers loads of counter & cupboard space and opens up to the spacious dining area. The main floor also offers a 2pc powder room, convenient mud/laundry with backyard and garage access, as well as a walk-out to the enclosed rear sunroom. Travel up to a stunning living room, featuring soaring ceilings, a gorgeous wood-burning brick fireplace, and large windows overlooking the backyard. Three large bedrooms are located on a private upper level, which also features a 4pc main bathroom. The primary bedroom offers a 4pc ensuite, spacious walk-in closet and functionally designed built-in wardrobe. Travel to the lower level to find a second family room with oversized windows, as well as an additional basement level complete with an office nook and generous bonus room. In addition to the three-season sunroom, the backyard features a heated, salt-water above ground pool with fenced in deck surround, as well as a beautiful large deck, large grassy area and storage shed. Conveniently located walking distance from schools, parks and public transit access, and only minutes from shopping, tons of amenities and major arteries, this gorgeous family home has everything you need and more!
详情
- 上市时间: Tuesday, October 08, 2024
- 3D看房: View Virtual Tour for 44 Mount Pleasant Drive
- 城市: Hamilton
- 社区: Templemead
- 交叉路口: Upper Gage Ave & Rymal Rd E
- 详细地址: 44 Mount Pleasant Drive, Hamilton, L8W 3H3, Ontario, Canada
- 厨房: Main
- 客厅: 2nd
- 家庭房: Lower
- 挂盘公司: Re/Max Escarpment Realty Inc. - Disclaimer: The information contained in this listing has not been verified by Re/Max Escarpment Realty Inc. and should be verified by the buyer.

