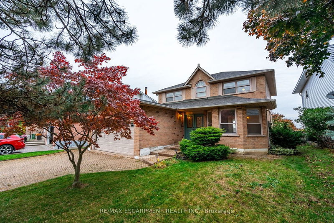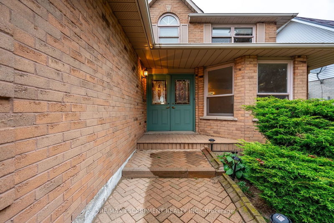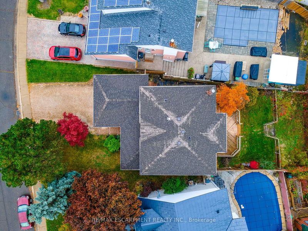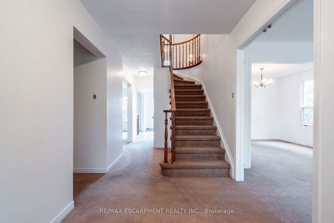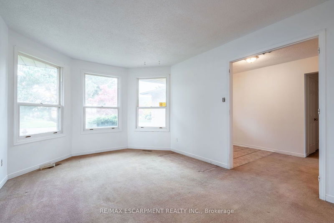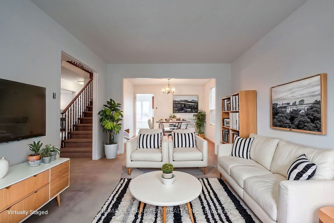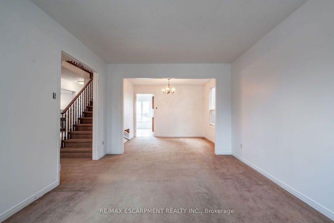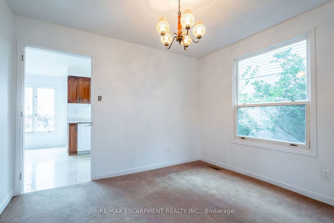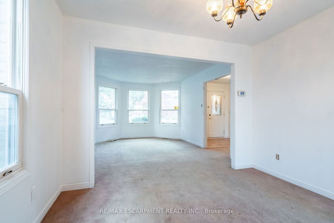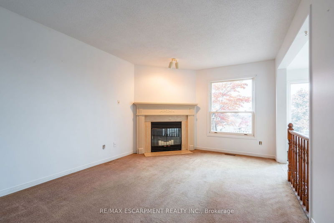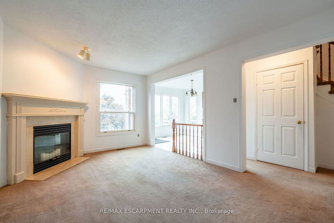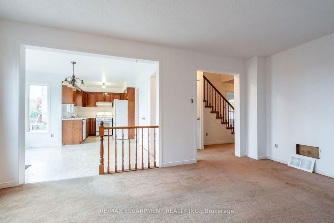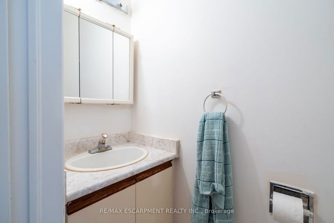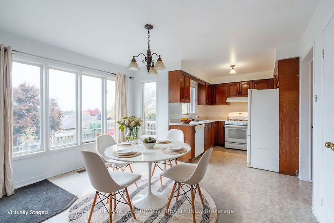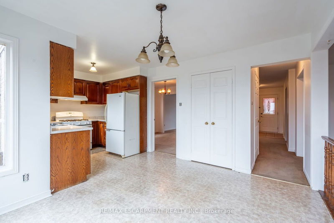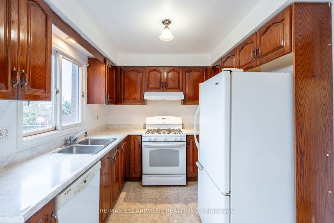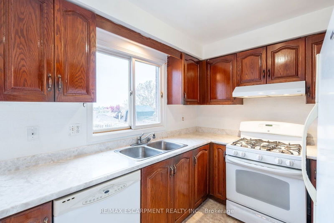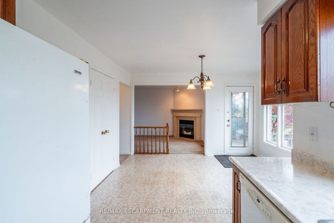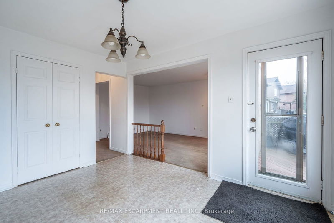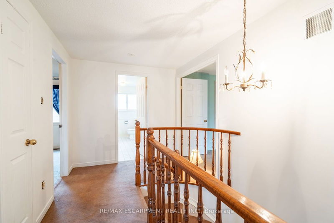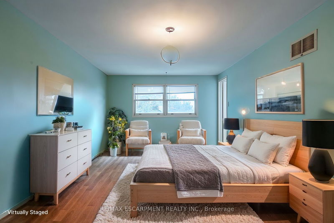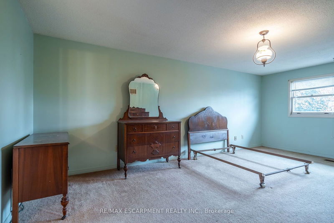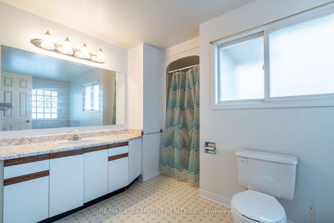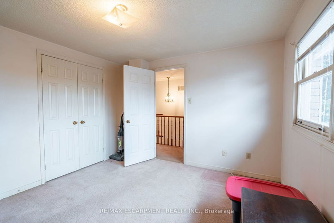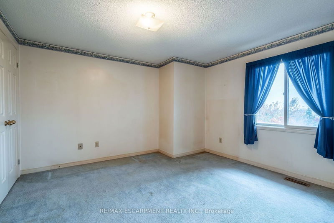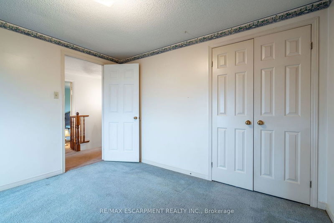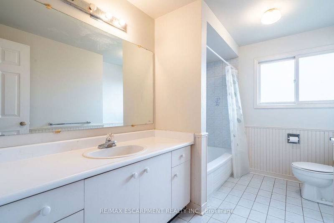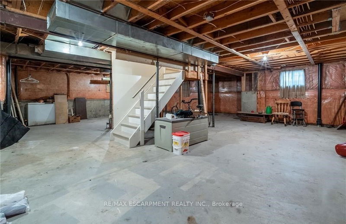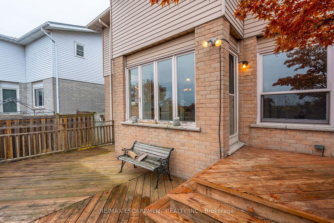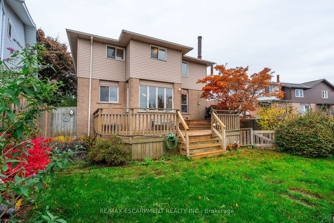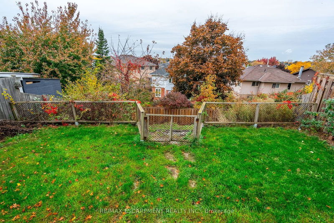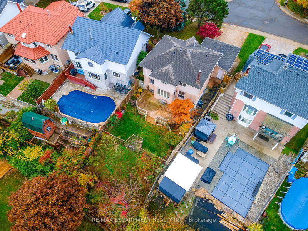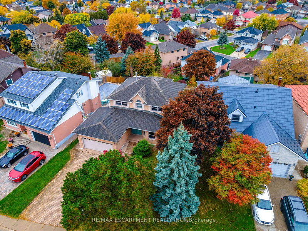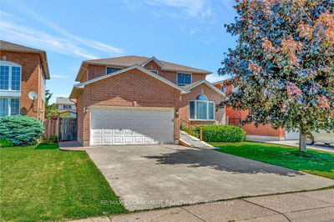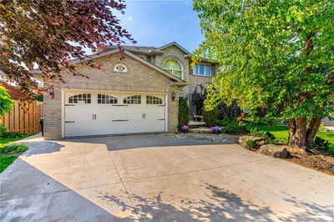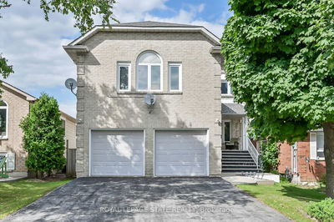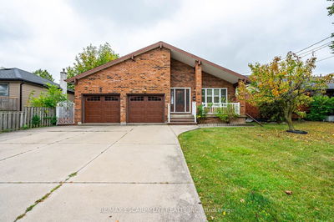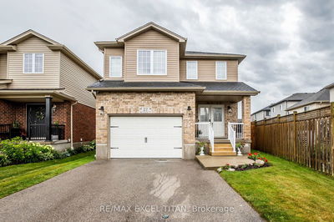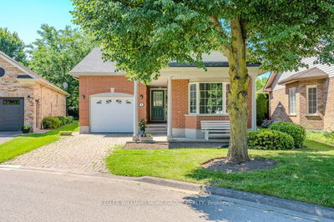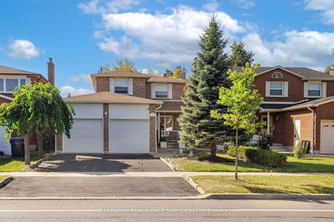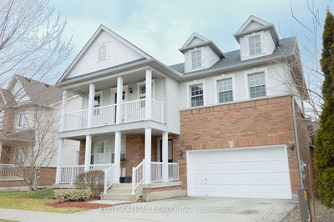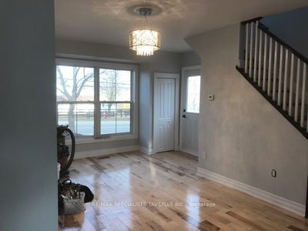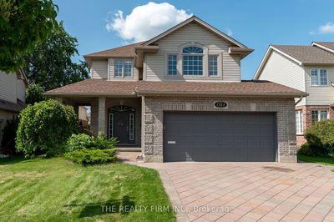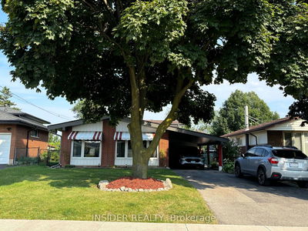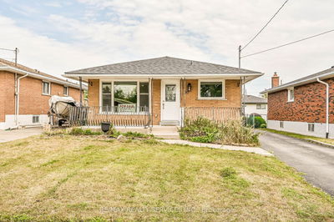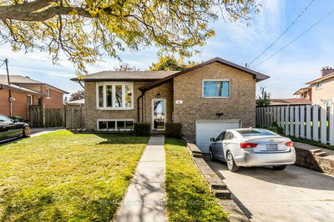Welcome to 15 Ashcroft Drive, a charming and spacious home spanning over 2,000 square feet in a sought-after Hamilton neighbourhood, ready for your personal touch. This inviting property boasts a thoughtful layout with 3 bedrooms and 2.5 bathrooms, providing ample space for families or anyone in need of extra room. The living areas offer a fantastic canvas for customization, allowing you to design a comfortable and welcoming atmosphere tailored to your unique lifestyle. Imagine cozy family gatherings or entertaining friends in these generous spaces! The large full basement presents endless possibilities-perfect for a home gym, workshop, or additional storage. The property also features a double car driveway leading to a double car garage, providing plenty of parking and convenience for you and your guests. Set on a large lot, you'll enjoy a great backyard that includes a large deck, ideal for hosting summer barbecues or relaxing under the stars. Conveniently located near parks, schools, and shopping, this friendly community offers everything you need just moments away. Whether your a first-time buyer or an investor looking to add value, this is an exceptional opportunity to turn this house into your dream home. Don't miss your chance to make it your own!
详情
- 上市时间: Tuesday, October 29, 2024
- 3D看房: View Virtual Tour for 15 Ashcroft Drive
- 城市: Hamilton
- 社区: Randall
- 交叉路口: Upper Sherman to Astonwood Drive, to Rexford drive, to Ashcroft Drive
- 详细地址: 15 Ashcroft Drive, Hamilton, L8W 3E9, Ontario, Canada
- 家庭房: Main
- 客厅: Main
- 厨房: Main
- 挂盘公司: Re/Max Escarpment Realty Inc. - Disclaimer: The information contained in this listing has not been verified by Re/Max Escarpment Realty Inc. and should be verified by the buyer.

