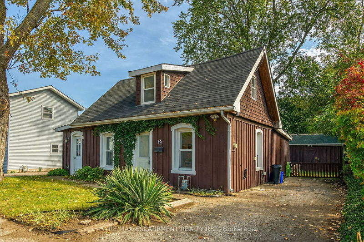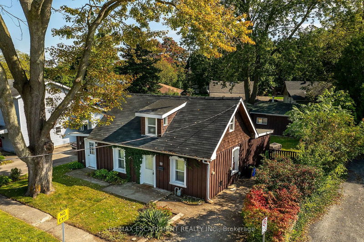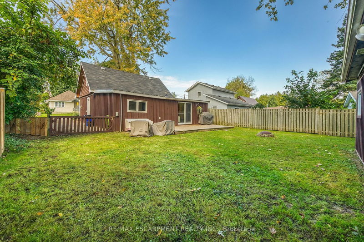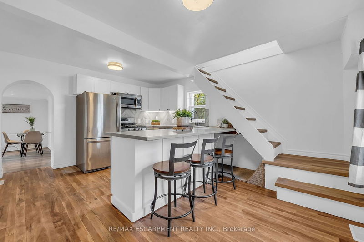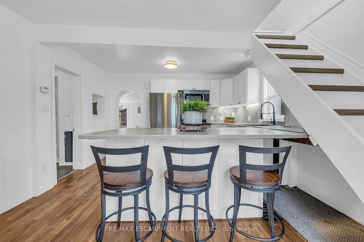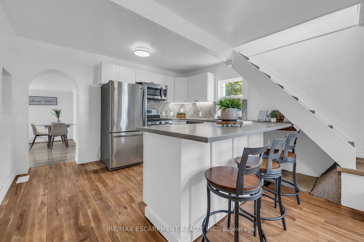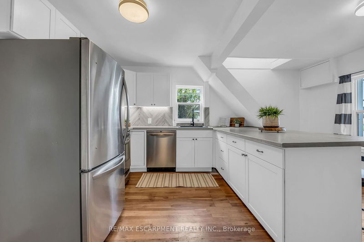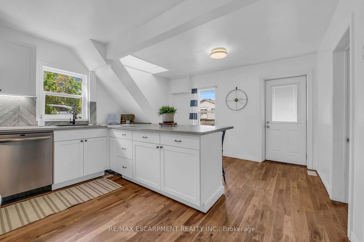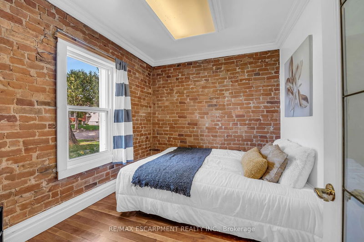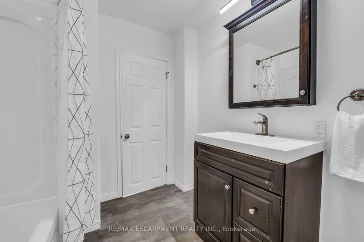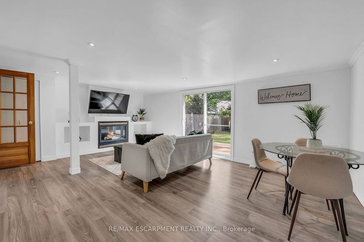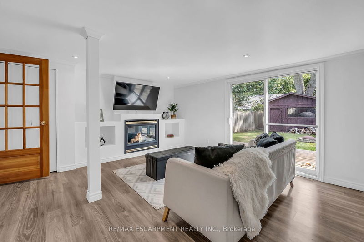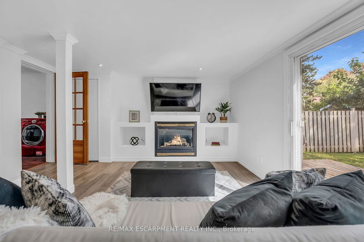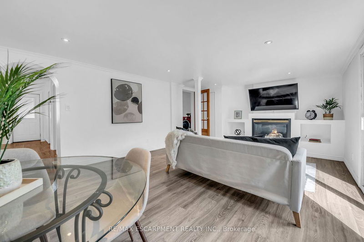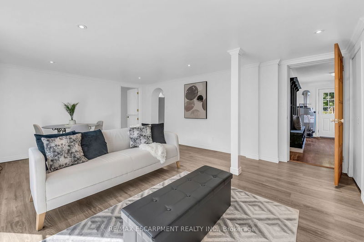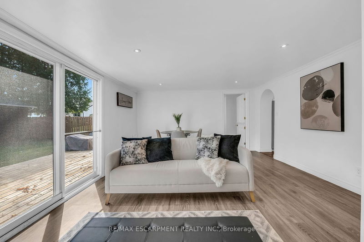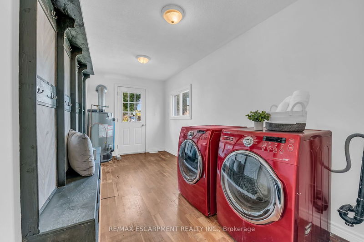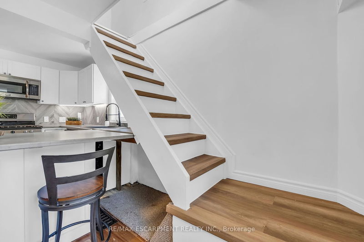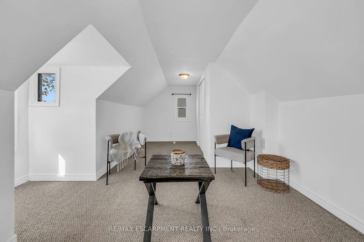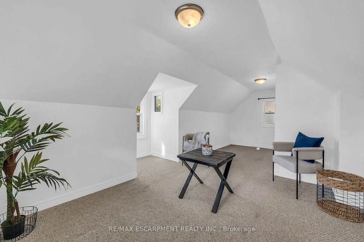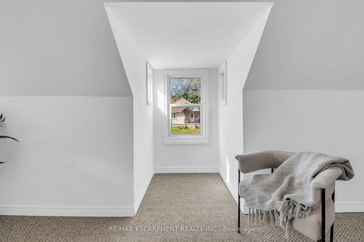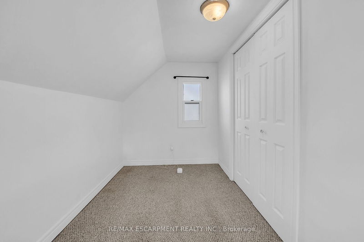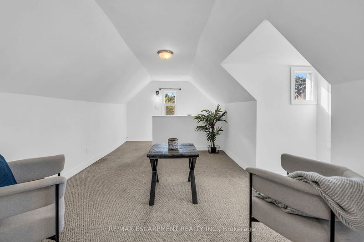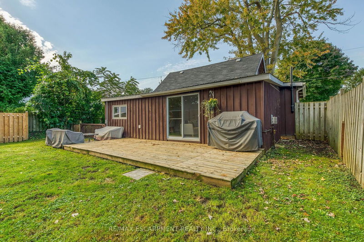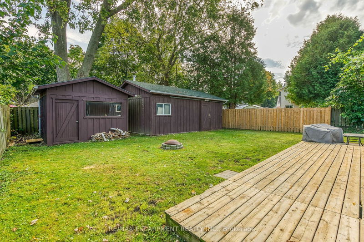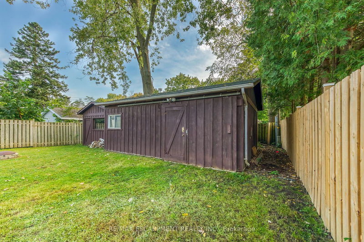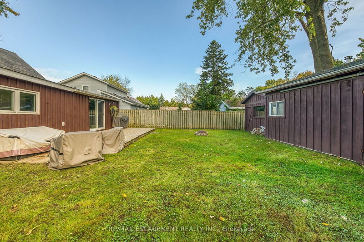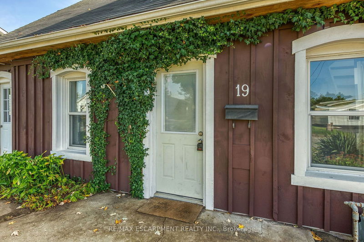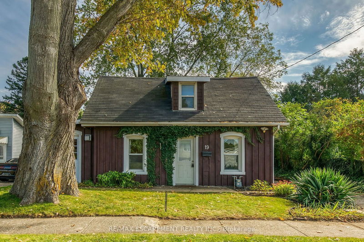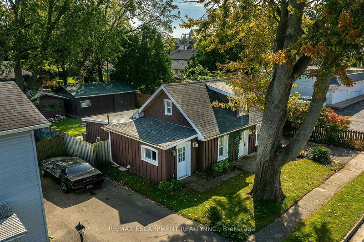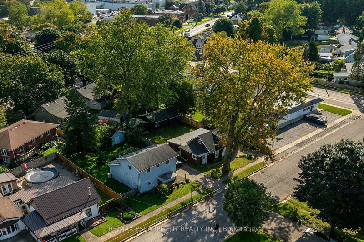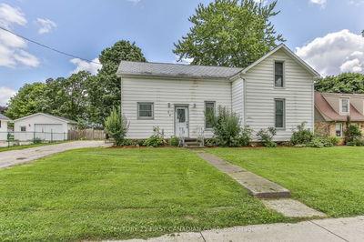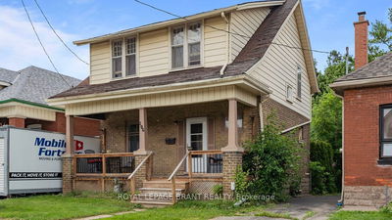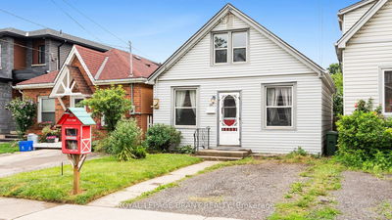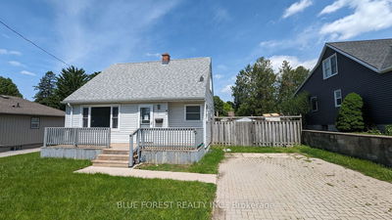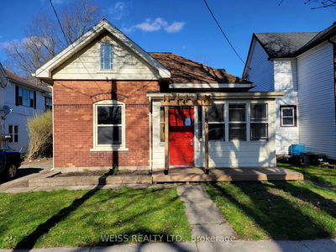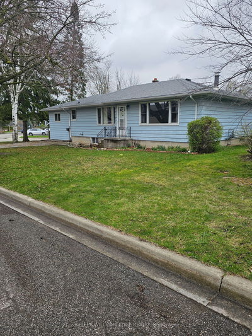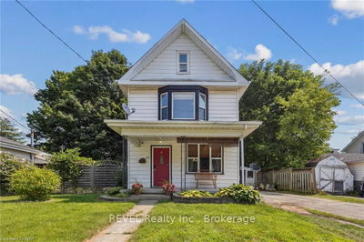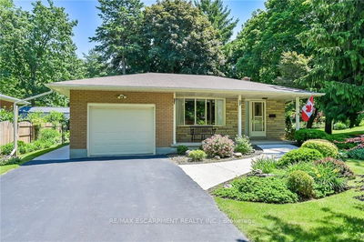Beautifully updated & Attractively priced 3 bedroom Simcoe home on quiet, dead end Dufferin Street situated on premium 50 x 100 lot. Great curb appeal with oversized side driveway, board & batten exterior, large back deck Ideal for entertaining, & desired detached heated & insulated garage with concrete floor & hydro. The flowing interior layout offers 1241 sq ft of well appointed living space highlighted by updated eat in kitchen with backsplash, breakfast bar, & S/S appliances, large living room & dining room combo with vinyl plank flooring & gas fireplace, 2 MF bedrooms, refreshed 4 pc bathroom, & welcoming foyer with MF laundry. The upper level includes additional bedroom or rec room area. Upgrades include flooring, modern decor & fixtures, & roof 2016. Rarely do move in ready properties come available in this price range. Perfect for the first time Buyer, young family, or those looking for convenient main floor living. Just move in & Enjoy!
详情
- 上市时间: Saturday, October 05, 2024
- 3D看房: View Virtual Tour for 19 Dufferin Street
- 城市: Norfolk
- 社区: Simcoe
- 详细地址: 19 Dufferin Street, Norfolk, N3Y 4A2, Ontario, Canada
- 厨房: Eat-In Kitchen
- 客厅: Main
- 挂盘公司: Re/Max Escarpment Realty Inc. - Disclaimer: The information contained in this listing has not been verified by Re/Max Escarpment Realty Inc. and should be verified by the buyer.

