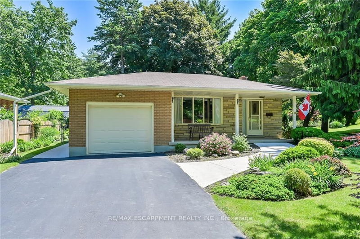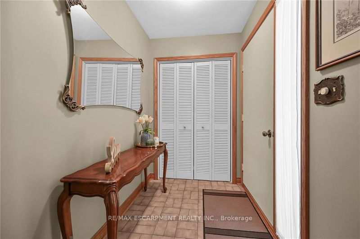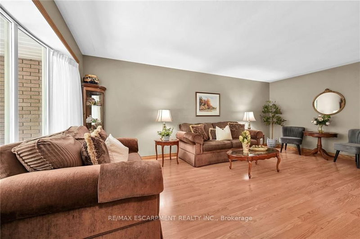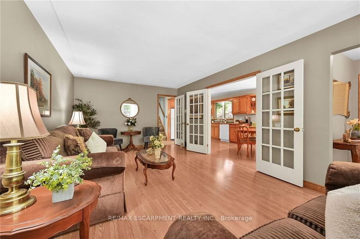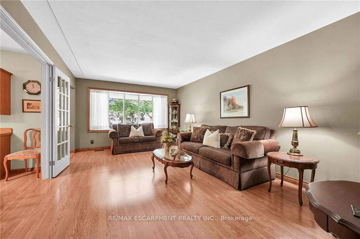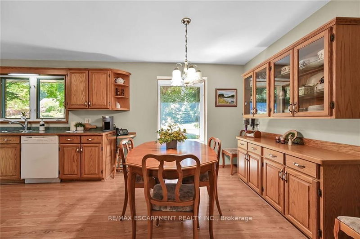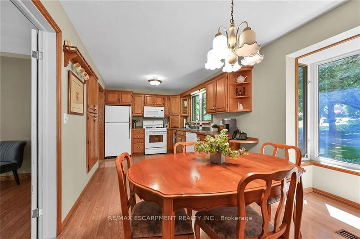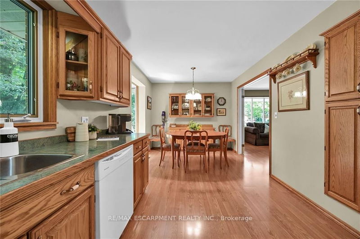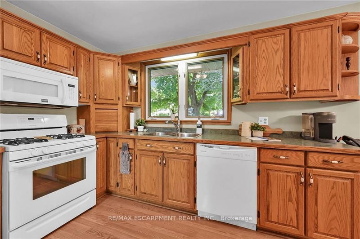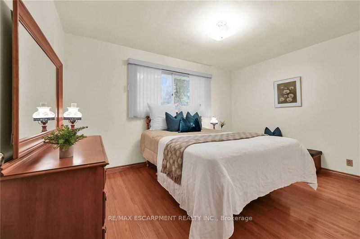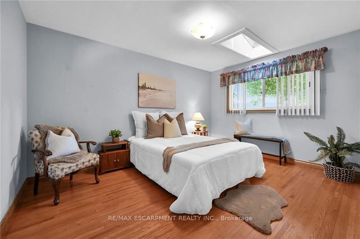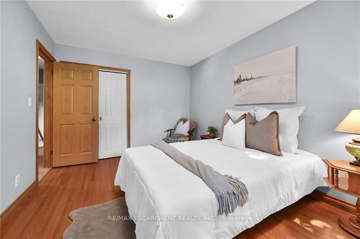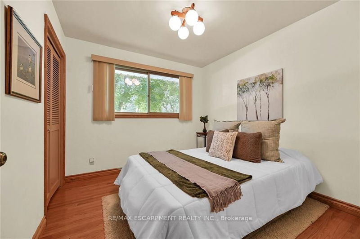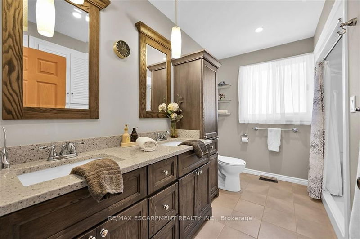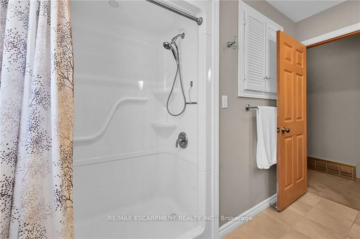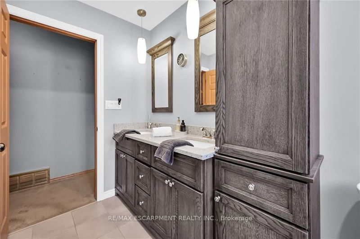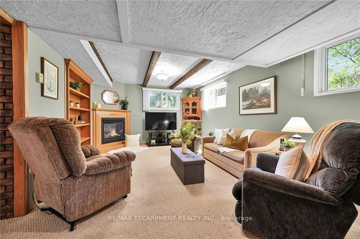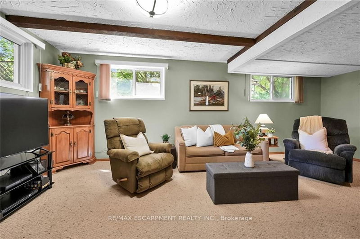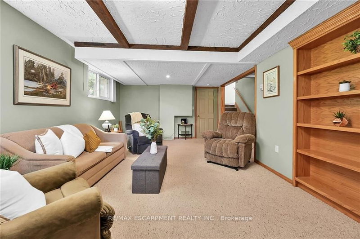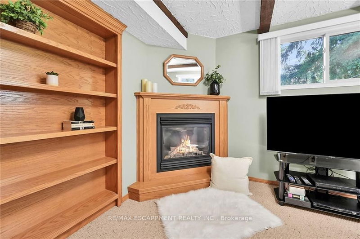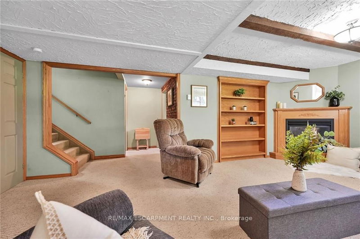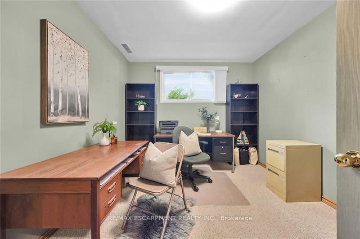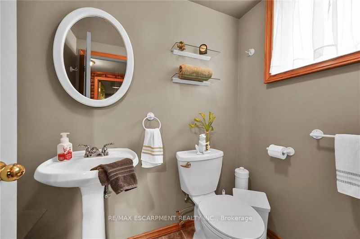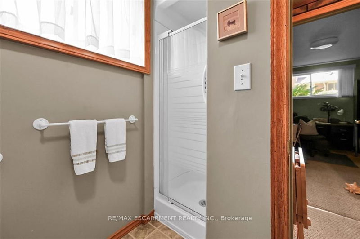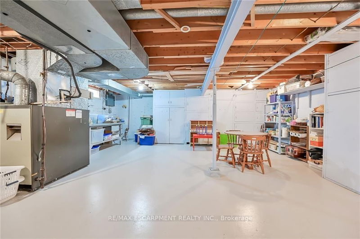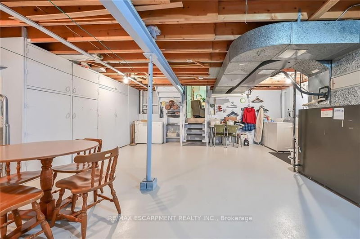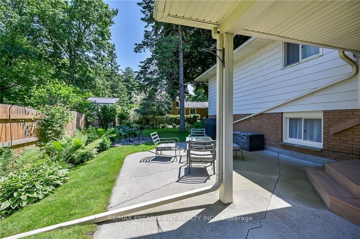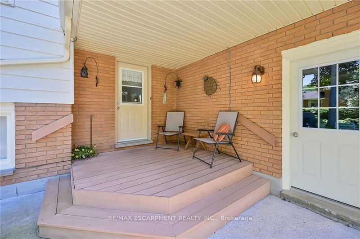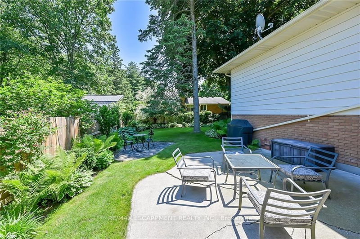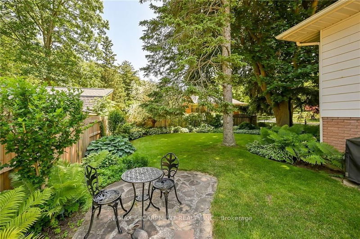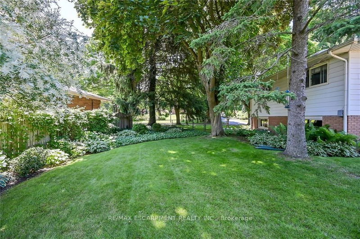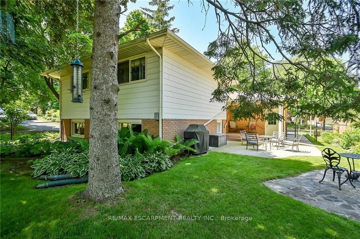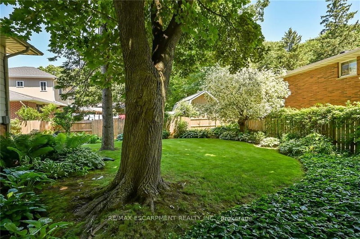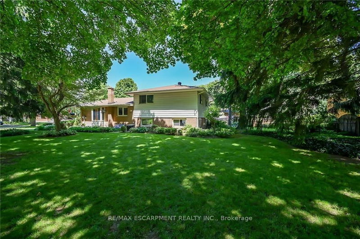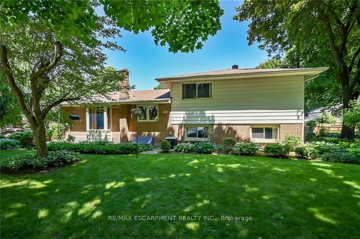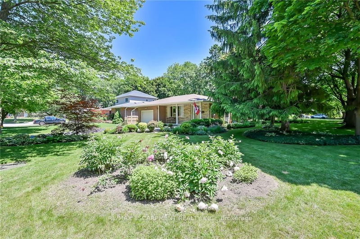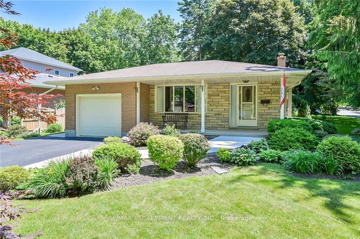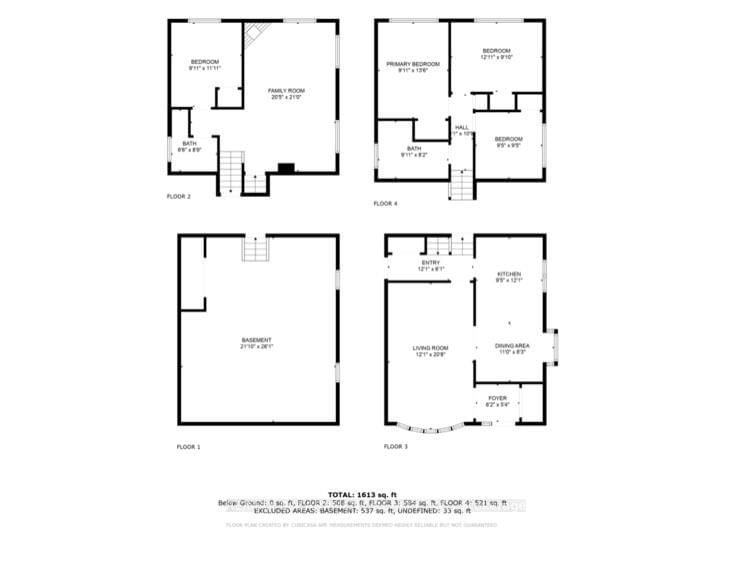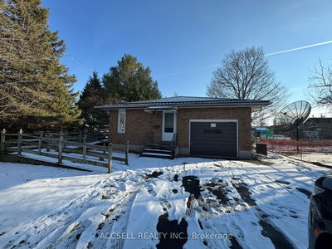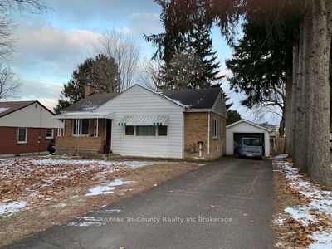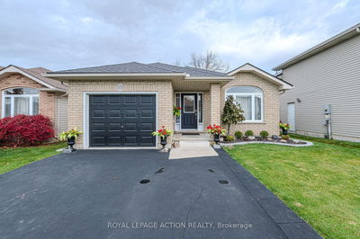Discover your dream home in Simcoe! This stunning four-level backsplit offers 1,604sq ft of meticulously designed living space on a desirable corner lot, ensuring privacy and ample outdoor area. Inside, enjoy a spacious open-concept main floor with abundant natural light, perfect for both family life and entertaining. The kitchen boasts ample cabinetry and counter space for effortless meal preparation. Upstairs, three generously sized bedrooms and a four-piece bathroom await. The lower level features a cozy family room, a fourth bedroom, and an additional bathroom. Outside, a beautifully landscaped yard wraps around the home, offering multiple outdoor living options. Located in a vibrant community close to schools, parks, and amenities, this move-in ready home is a rare find in Simcoe. Don't miss your chance - envision the possibilities!
详情
- 上市时间: Tuesday, September 10, 2024
- 3D看房: View Virtual Tour for 1 Eden Place
- 城市: Norfolk
- 社区: Simcoe
- 交叉路口: McCall Crescent to Eden Place
- 详细地址: 1 Eden Place, Norfolk, N3Y 3K9, Ontario, Canada
- 家庭房: Lower
- 厨房: Main
- 客厅: Main
- 挂盘公司: Re/Max Escarpment Realty Inc. - Disclaimer: The information contained in this listing has not been verified by Re/Max Escarpment Realty Inc. and should be verified by the buyer.

