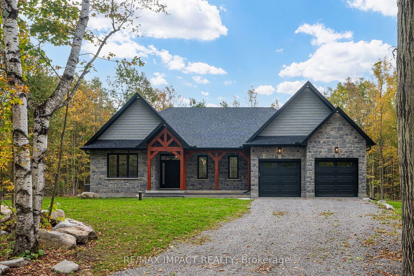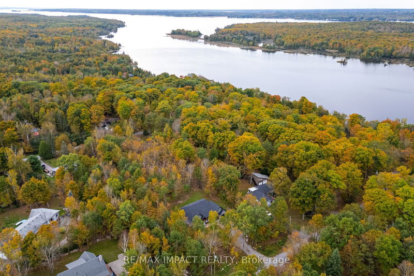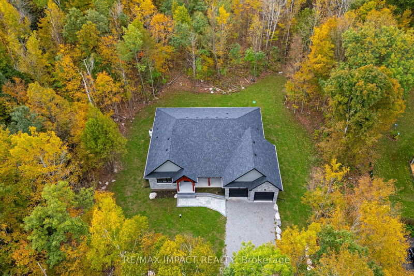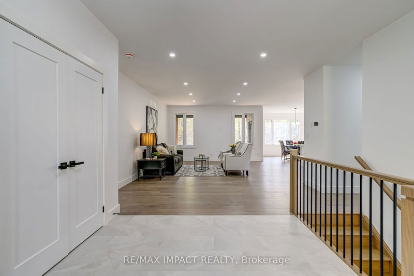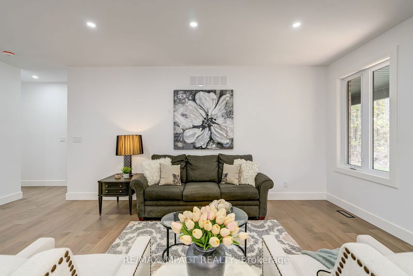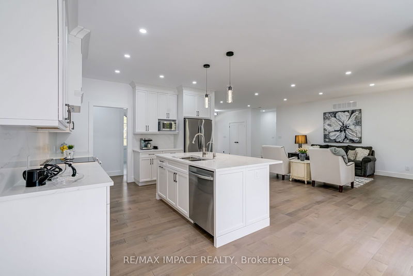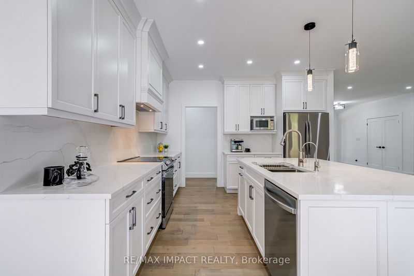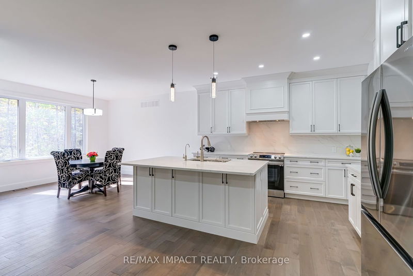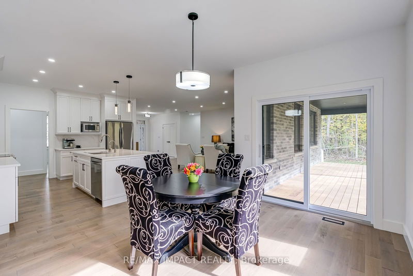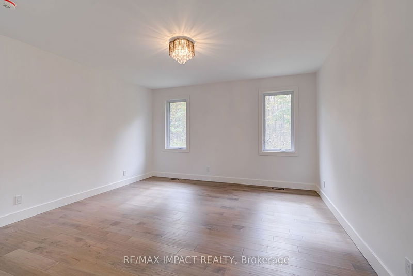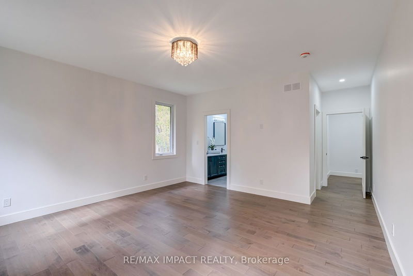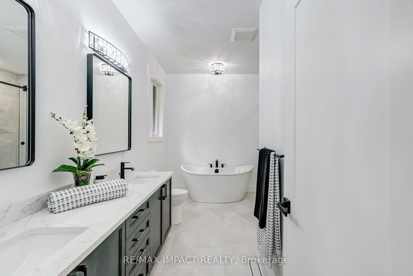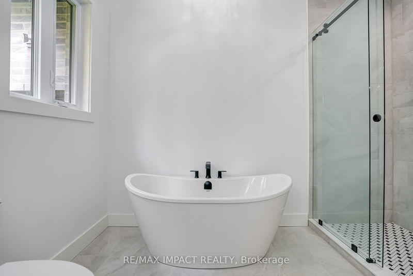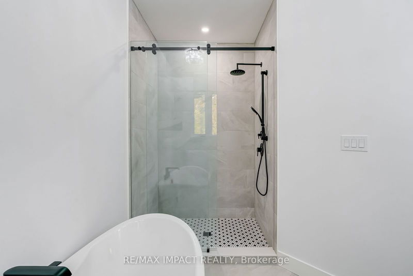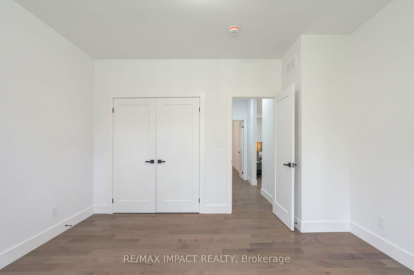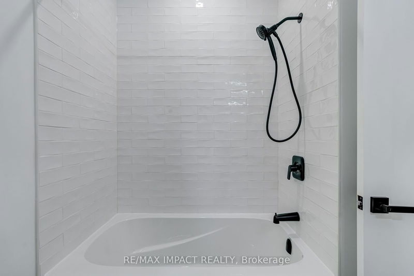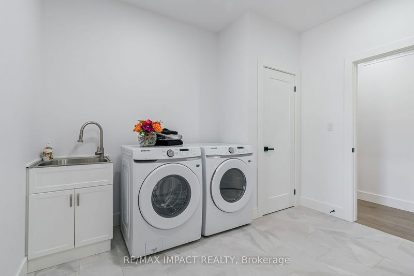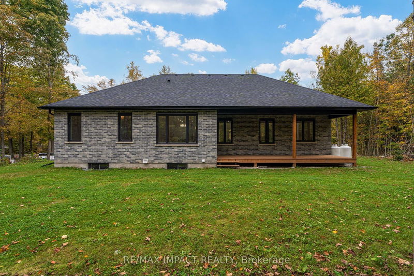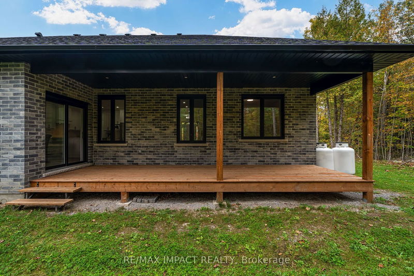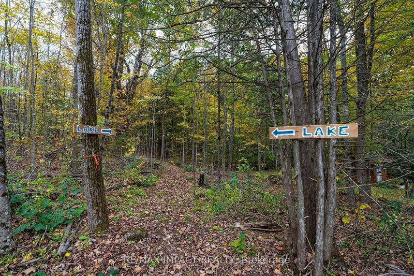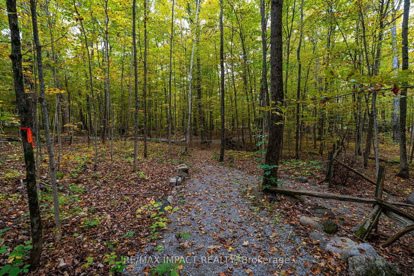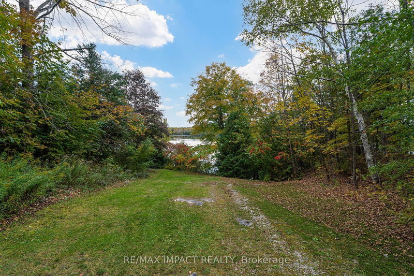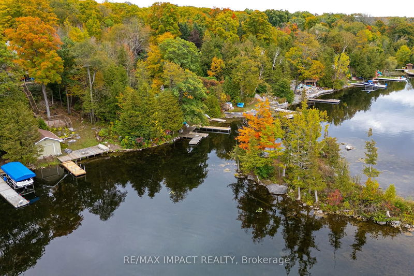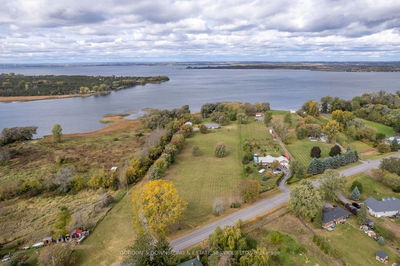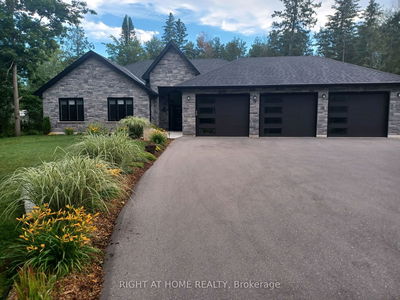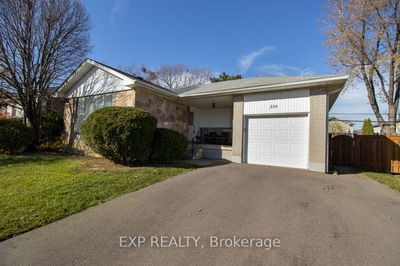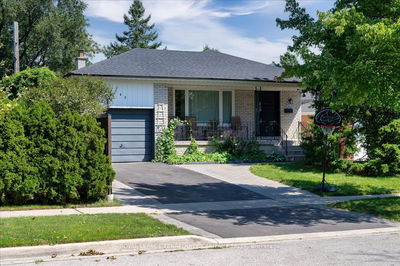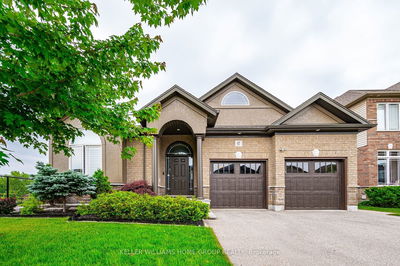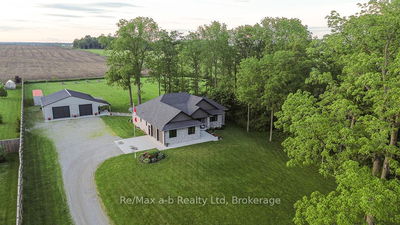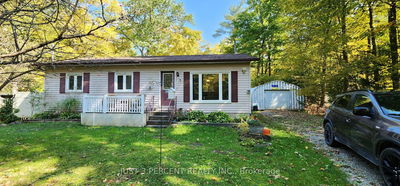Situated on picturesque Pigeon Lake with deeded lake access in Trent Lakes (Buckhorn/Lakehurst area), is this stunning 2,036 sf custom-built home with 3 bedrooms and 2 modern bathrooms plus a full unspoiled basement with large windows. The exterior features a captivating blend of brick/stone with black trim accents, perfectly complimented by a private .80 acre lot surrounded by a canopy of mature trees, offering both tranquility and privacy. From your own backyard, you have convenient lake access, where you can walk and revel in the waterfront lifestyle and install your own dock for endless enjoyment. The home welcomes you with a charming 22' covered front porch, showcasing timber-frame construction and a beautifully designed stone walkway. At the rear, a covered back deck extends from the dining area, providing an ideal space for outdoor entertaining. Step inside to discover a bright and airy open-concept layout, featuring high ceilings, pot lights, engineered hardwood flooring and elegant porcelain tile throughout. The heart of the home is a stunning white kitchen with black hardware accents, shiny stainless steel appliances, quartz countertops and a stylish matching backsplash, all centred around a large island with breakfast bar. The adjacent dining room and great room create a perfect flow for family gatherings. The thoughtfully designed floorplan places 2 secondary bedrooms on one side of the home, sharing a main bath, while the luxurious primary suite, featuring a lavish 5-pc ensuite and walk-in closet, is situated on the opposite side for added privacy. Convenience is key, with direct access from the main floor laundry to the attached double garage which is fully drywalled and painted. Located in the well-known Sugarbush community, this beautiful home offers an unparalleled lifestyle, combining modern comforts with the beauty of natural surroundings and lake access.
详情
- 上市时间: Monday, October 07, 2024
- 3D看房: View Virtual Tour for 11 Maplewood Court
- 城市: Galway-Cavendish and Harvey
- 社区: Rural Galway-Cavendish and Harvey
- Major Intersection: Sugarbush Blvd
- 详细地址: 11 Maplewood Court, Galway-Cavendish and Harvey, K0L 1J0, Ontario, Canada
- 厨房: Combined W/Dining, Quartz Counter, Stainless Steel Appl
- 挂盘公司: Re/Max Impact Realty - Disclaimer: The information contained in this listing has not been verified by Re/Max Impact Realty and should be verified by the buyer.

