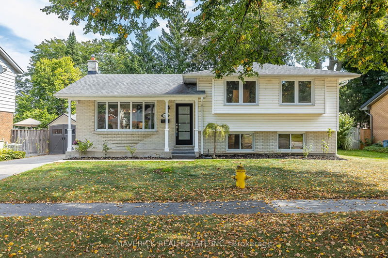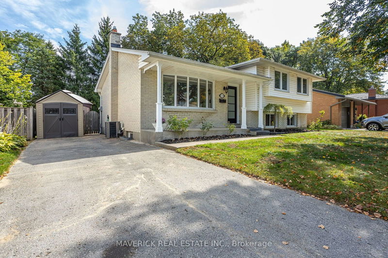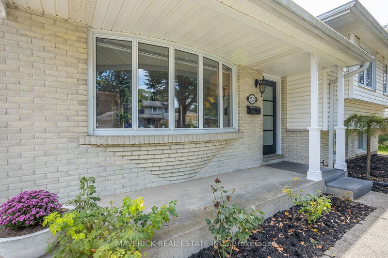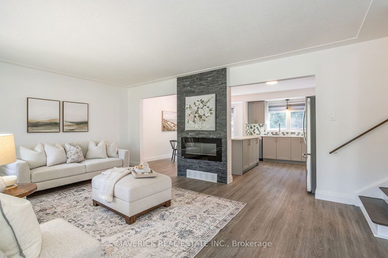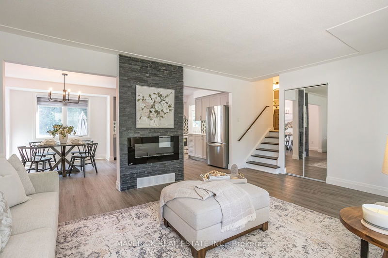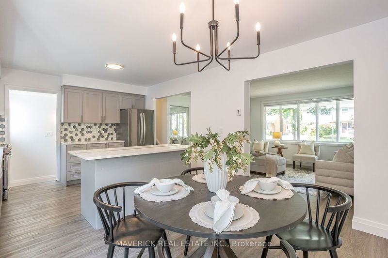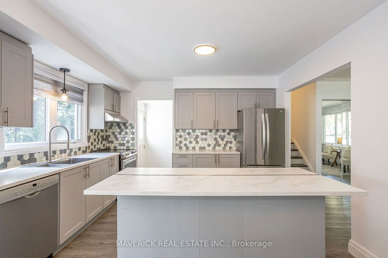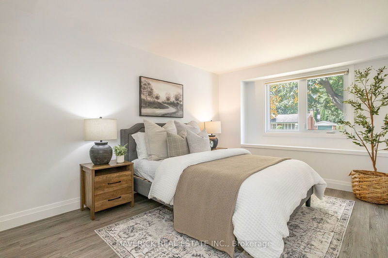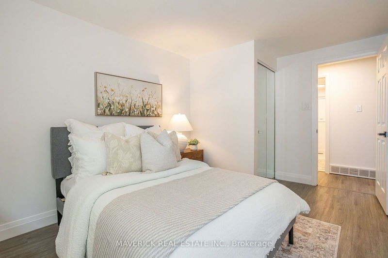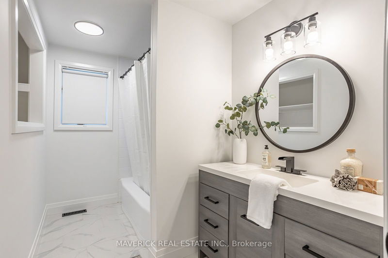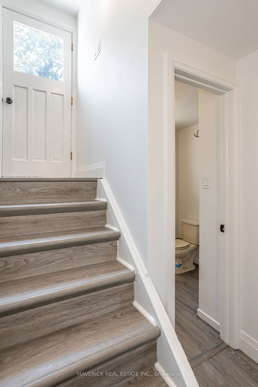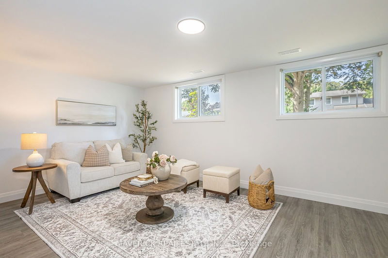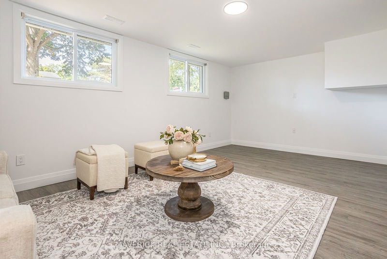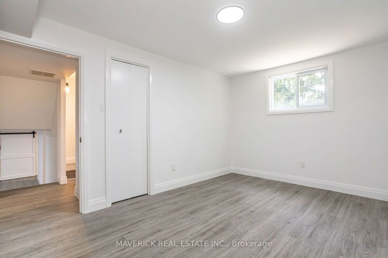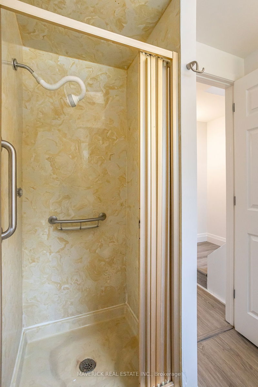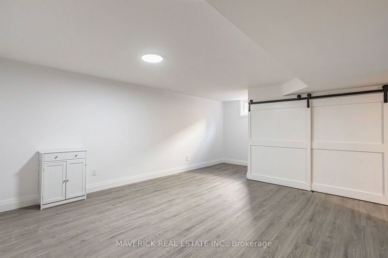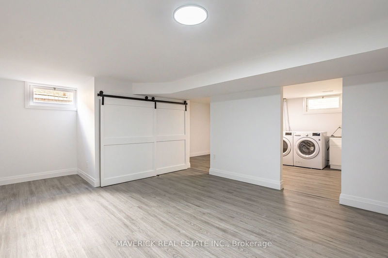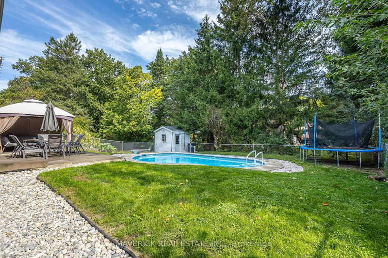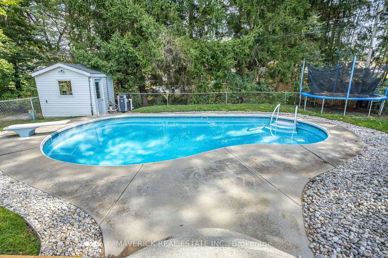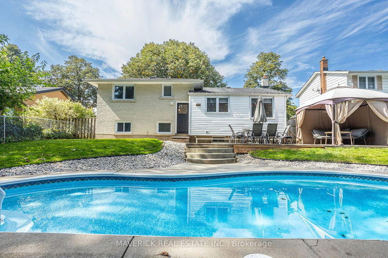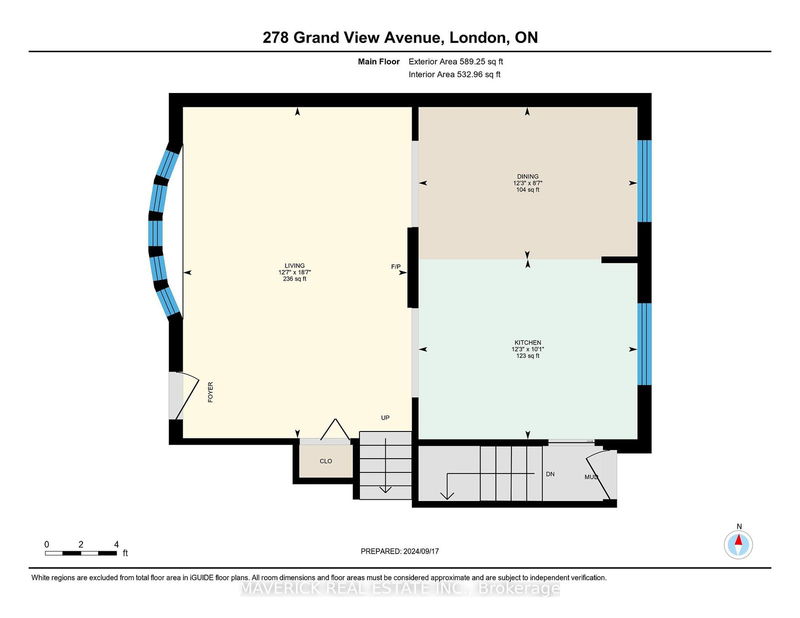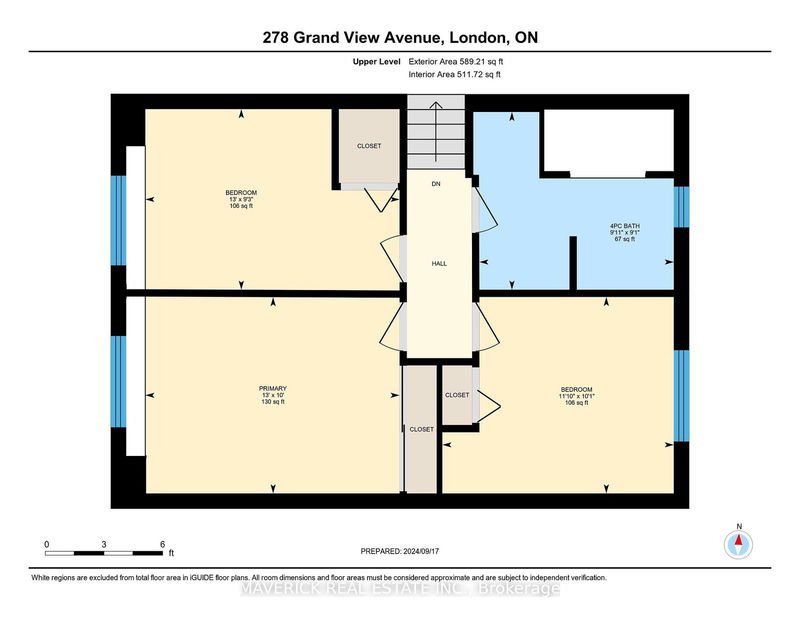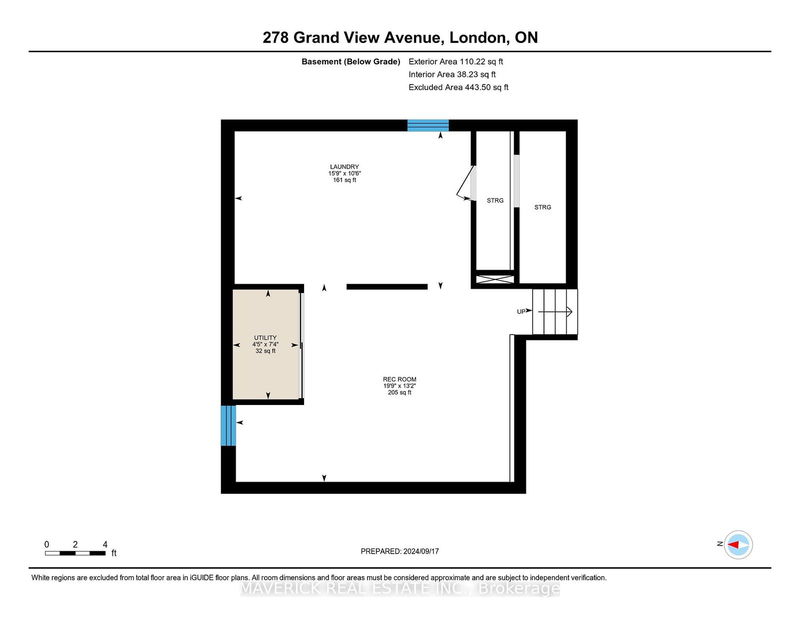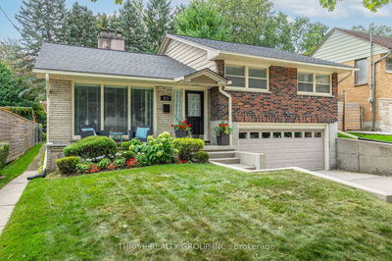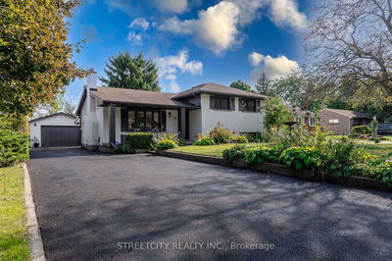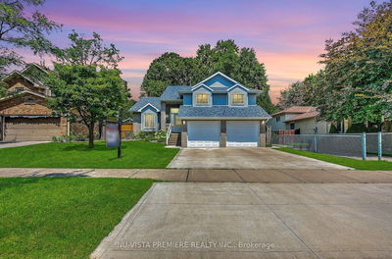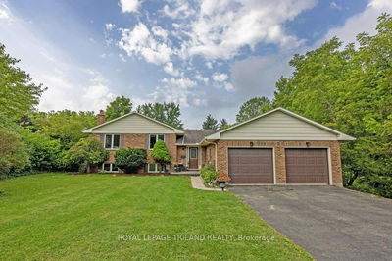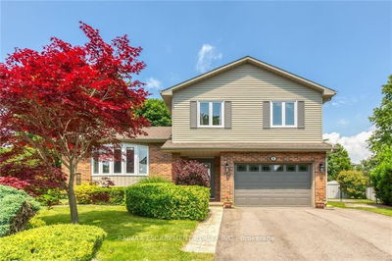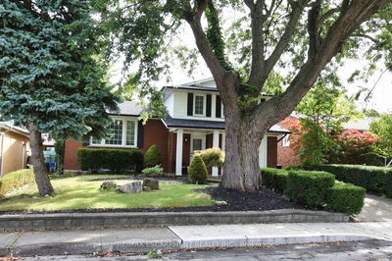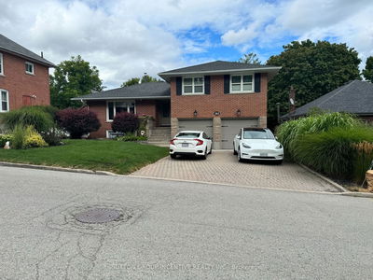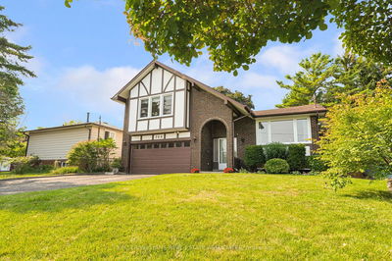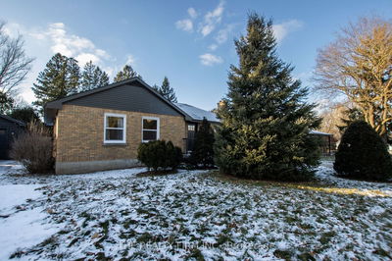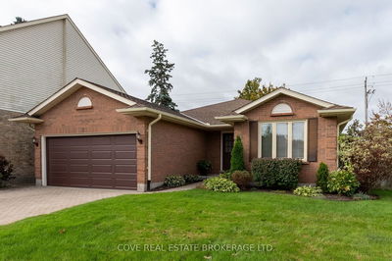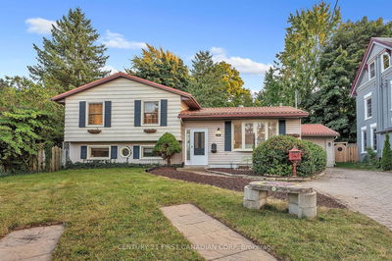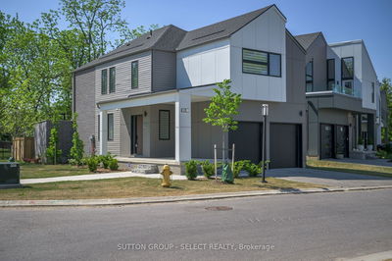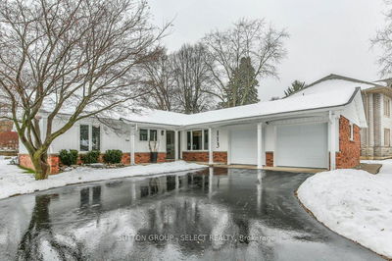Welcome to 278 Grand View Ave, located in the heart of Byron, one of London's most sought-after family neighbourhoods. Step inside to discover a bright, open-concept main floor that seamlessly connects the inviting living room and updated eat-in kitchen. Natural light floods the living room through a large bay window, while the kitchen features an island and ample countertop space for all of your culinary needs. Upstairs you will find three spacious bedrooms and a beautifully updated four-piece bathroom. Venture downstairs to the fourth bedroom, a three-piece bathroom, and a large family room, perfect for relaxation and entertainment. But that's not all! The fully finished fourth level offers a versatile bonus room ideal for kids or a home gym, along with a generously sized laundry room. Outside enjoy a large concrete patio overlooking your private backyard, complete with a heated pool perfect for summer fun! Additionally, the basement features potential for a separate unit with private access through the back door, making it a great mortgage helper or in-law suite option. Recent upgrades within the last five years include the furnace, kitchen, four-piece bathroom, trim, interior doors, front door and flooring. Don't miss this opportunity, book your showing today!
详情
- 上市时间: Monday, October 07, 2024
- 3D看房: View Virtual Tour for 278 Grand View Avenue
- 城市: London
- 社区: South B
- 交叉路口: Turn South on Grand View from Commissioners Rd W
- 详细地址: 278 Grand View Avenue, London, N6K 2S9, Ontario, Canada
- 客厅: Main
- 厨房: Main
- 家庭房: Lower
- 挂盘公司: Maverick Real Estate Inc. - Disclaimer: The information contained in this listing has not been verified by Maverick Real Estate Inc. and should be verified by the buyer.

