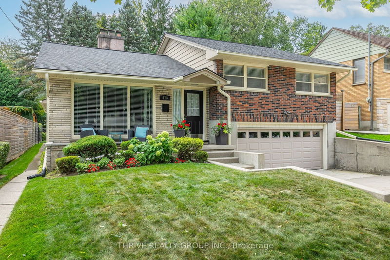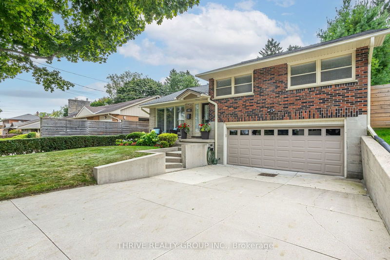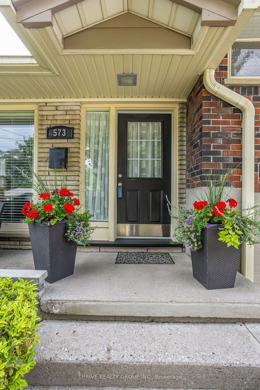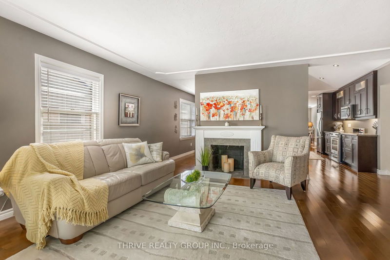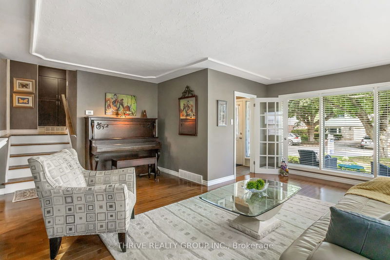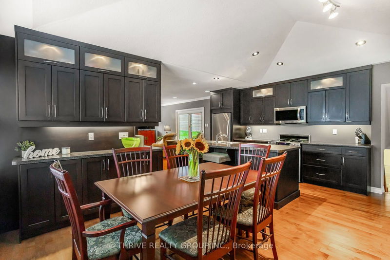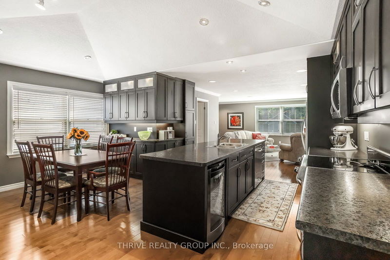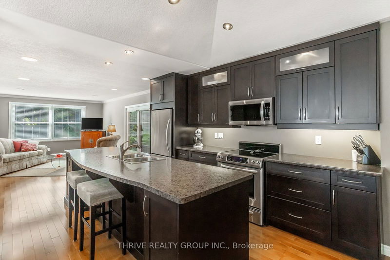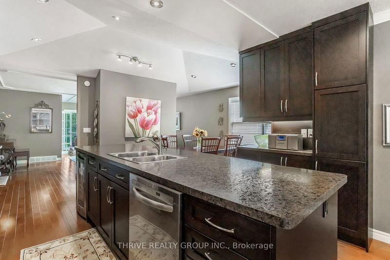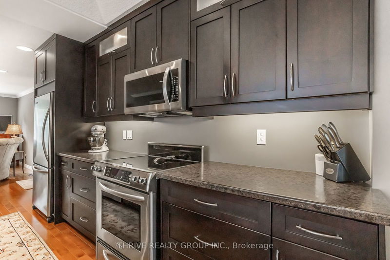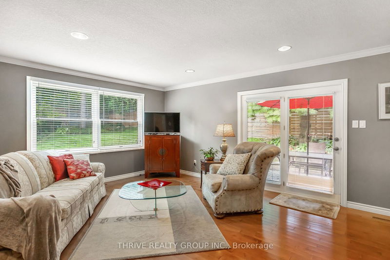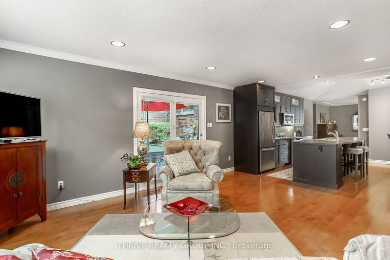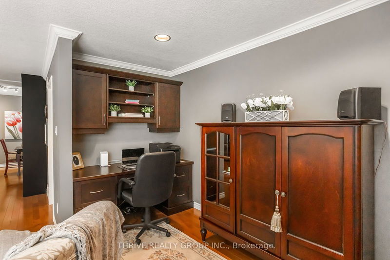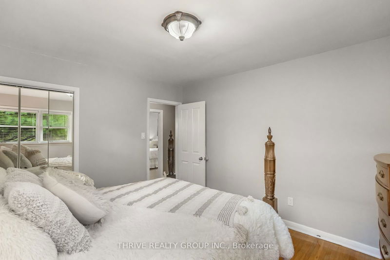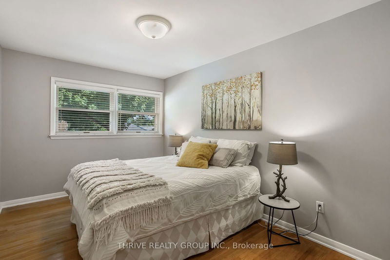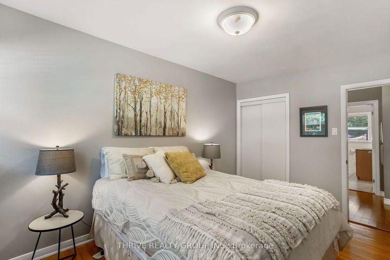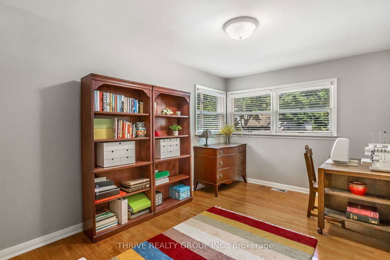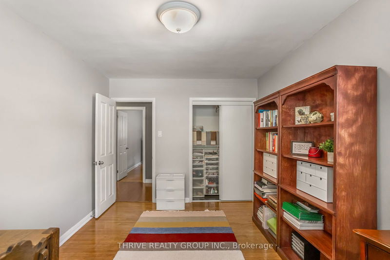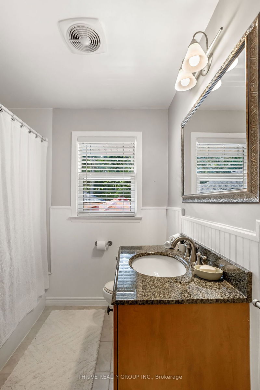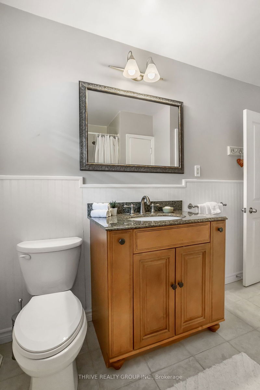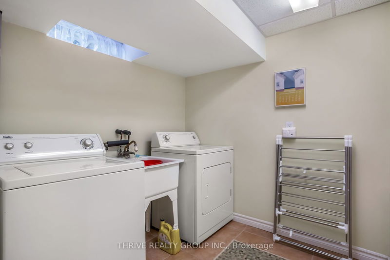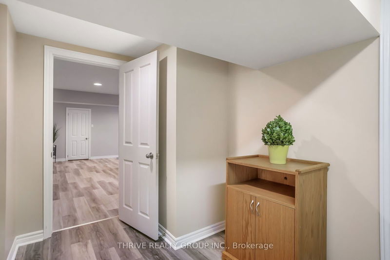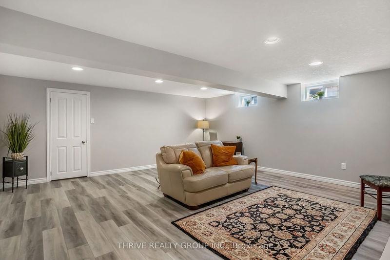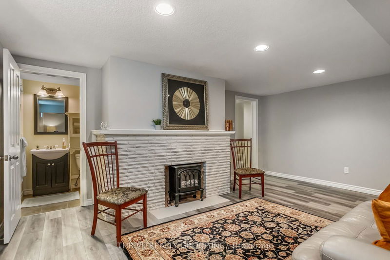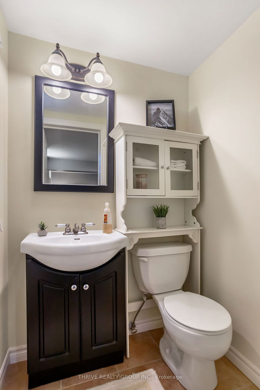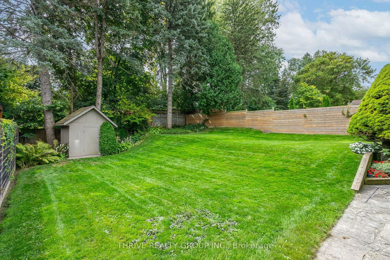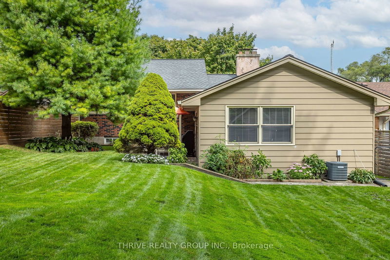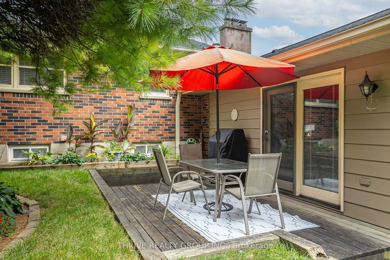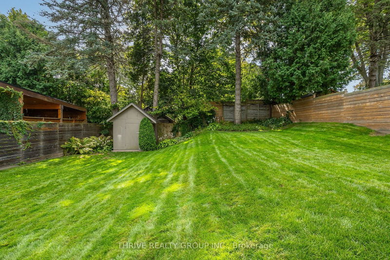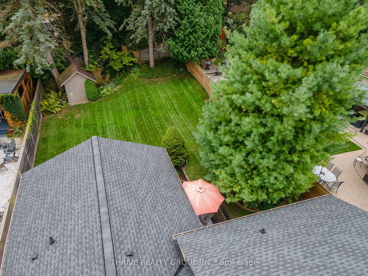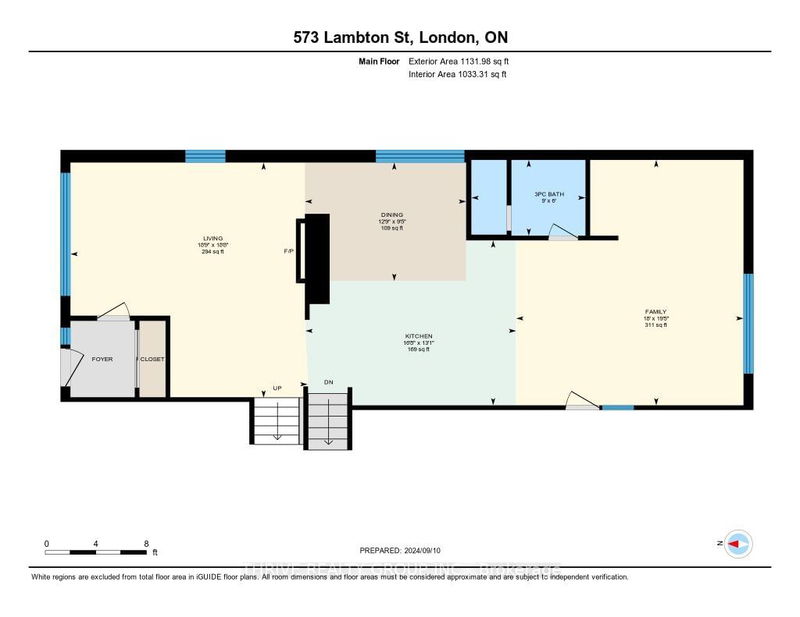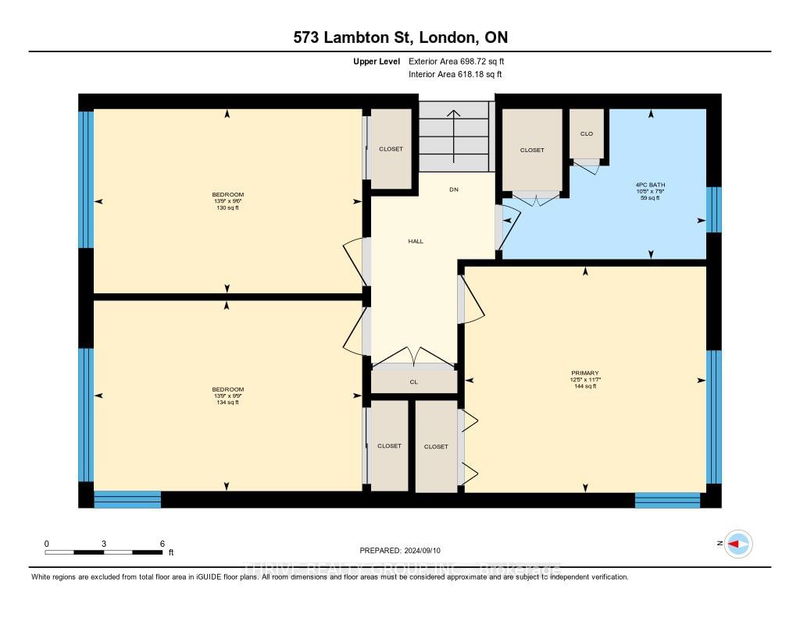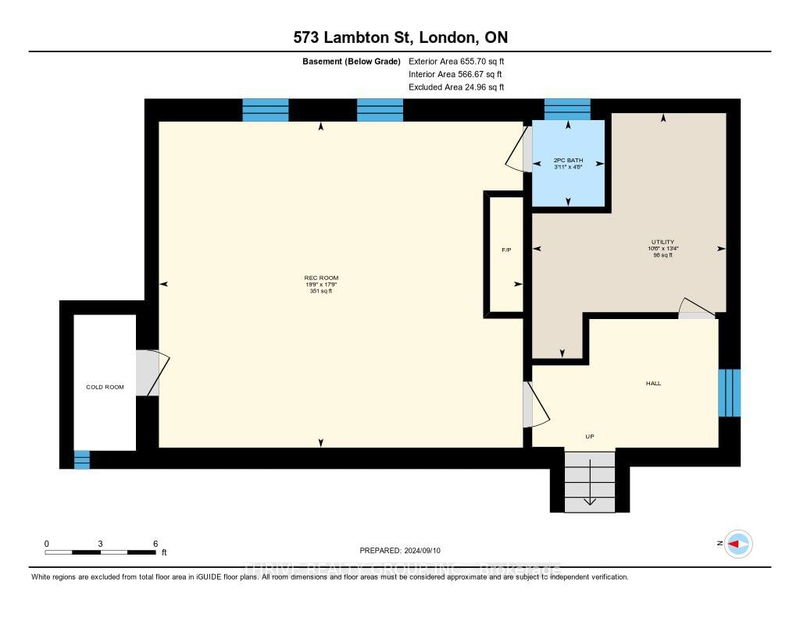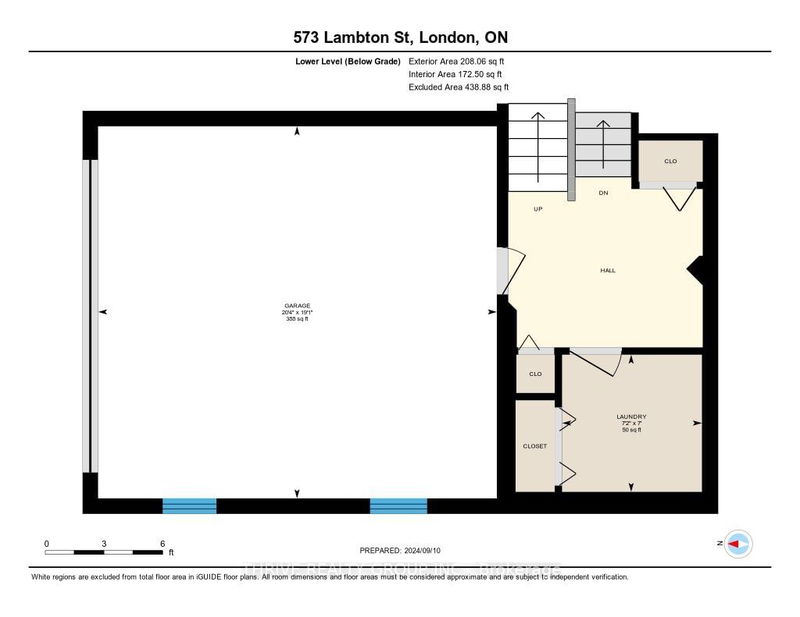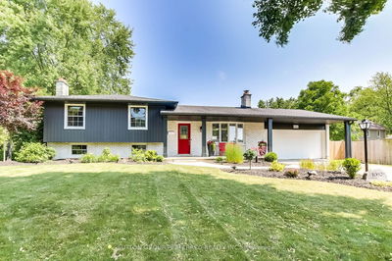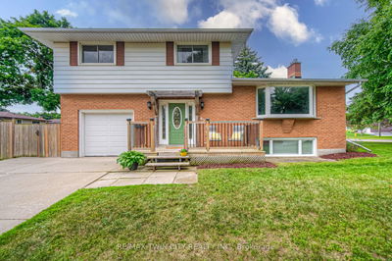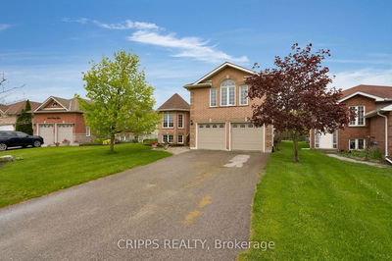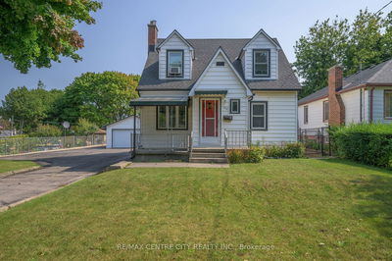What a pleasure it is to bring this lovely Old North home to market! Built in 1955, this gorgeous 3 bdrm/3bthrm home, located on a quiet street, has so much to offer! When you enter the foyer, you'll love the warm and cozy energy that greets you as you step inside the bright living room with floor to ceiling front picture window. Extra width to this room has a perfect nook for a piano, which is included if you'd like. The beautifully renovated chef's kitchen has a large island along with lots of cupboards and lovely accent lighting, complete with fridge, stove, dishwasher, microwave and garburator. Main floor family room addition has a 3 piece bathroom, office area, and doors leading to the beautifully landscaped patio and fenced yard ... generous 50 x 144' lot with sunny south facing private yard. Great space for outdoor bbq's, entertaining and relaxing. This home offers almost 1700 square feet of above grade living space, and a total of over 2400 square feet with finished lower levels. Another great feature, which is hard to find in Old North, is the double car garage with inside entrance to mudroom and laundry room (washer & dryer included). Sought after neighbourhood in the Old North School zone, as well as Central Secondary School. Walking distance to public transportation, grocery stores, hardware, drugstore, and Thames Valley Parkway cycling & walking trails, and so much more!! Arrange for your private viewing today!
详情
- 上市时间: Tuesday, September 17, 2024
- 3D看房: View Virtual Tour for 573 Lambton Street
- 城市: London
- 社区: East B
- 交叉路口: Between Regent & Victoria/William & Adelaide, south of Huron
- 详细地址: 573 Lambton Street, London, N5Y 4G1, Ontario, Canada
- 厨房: Main
- 客厅: Main
- 家庭房: Main
- 挂盘公司: Thrive Realty Group Inc. - Disclaimer: The information contained in this listing has not been verified by Thrive Realty Group Inc. and should be verified by the buyer.

