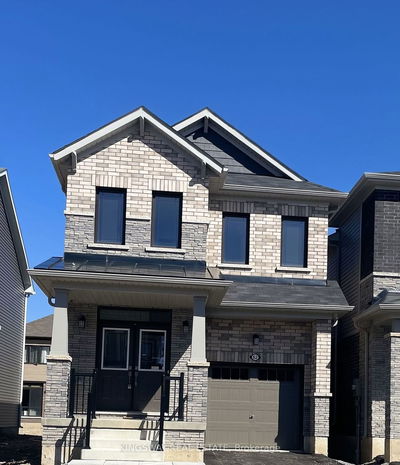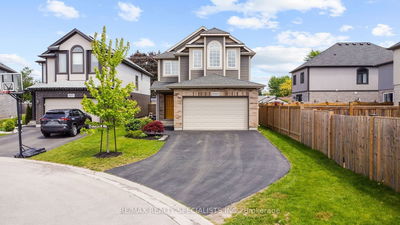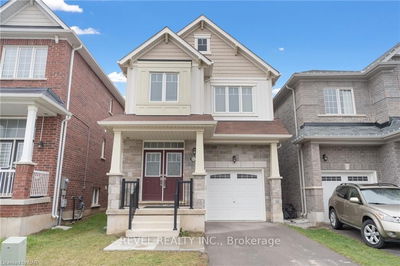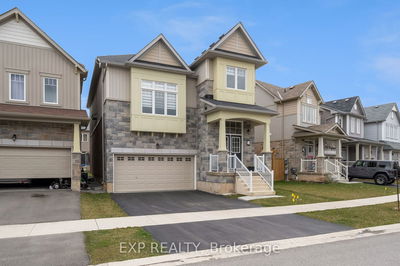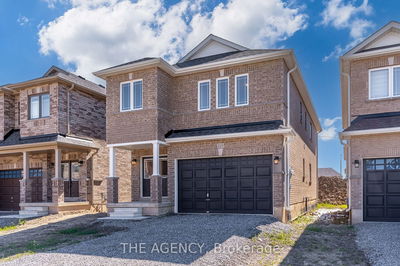**Great Price** The house showcases a sleek and modern design that will capture your attention from the moment you set eyes on it. Each of the 4 bedrooms is generously sized and thoughtfully designed, offering a great space for a family. With 4 bedrooms and 3.5 washrooms, this home provides ample space for a small family. The thoughtful layout ensures comfort and privacy for everyone. The heart of the home is a chef's delight with a gourmet kitchen equipped with great appliances, and ample counter space. The main floor is designed with an open concept, creating a seamless flow between the living, dining, and kitchen to the Great Room. This layout fosters a sense of togetherness & provides a great space for family gatherings and social events. Enough windows throughout the home allow natural light to flood the interiors, creating a warm and welcoming ambiance. Main Floor Laundry. Separate Entrance to the Basement. 4 car driveway with no side walk. Minutes away from the Major Highways, Shopping, Parks and Schools.
详情
- 上市时间: Sunday, August 04, 2024
- 3D看房: View Virtual Tour for 222 Morton Street
- 城市: Thorold
- 交叉路口: Morton St. & Clara St.
- 详细地址: 222 Morton Street, Thorold, L2V 1C7, Ontario, Canada
- 客厅: Window, O/Looks Frontyard
- 厨房: O/Looks Dining, Stainless Steel Appl, Breakfast Area
- 挂盘公司: Prosense Realty - Disclaimer: The information contained in this listing has not been verified by Prosense Realty and should be verified by the buyer.














































