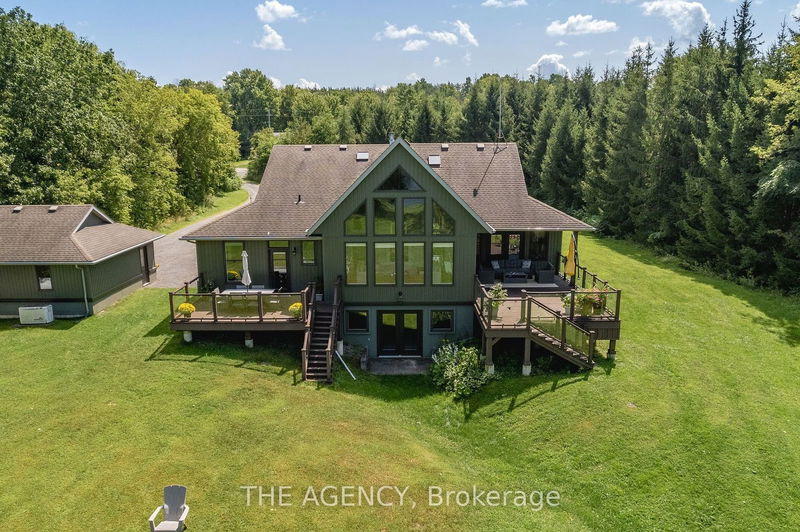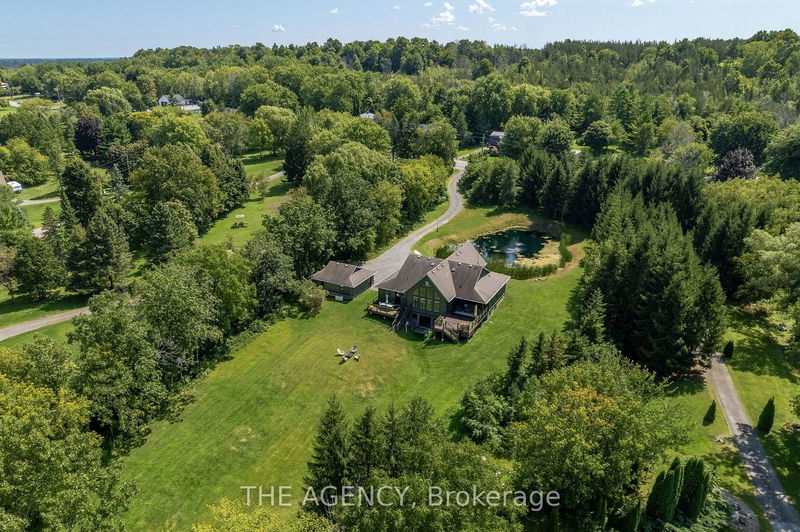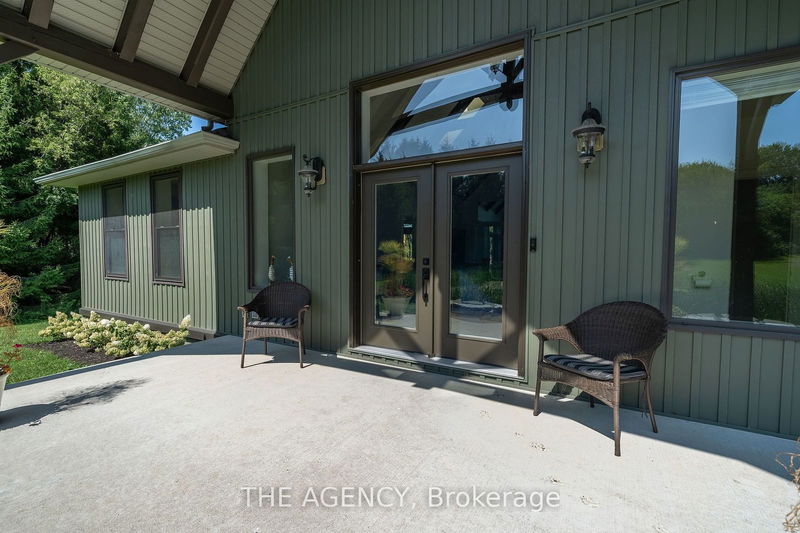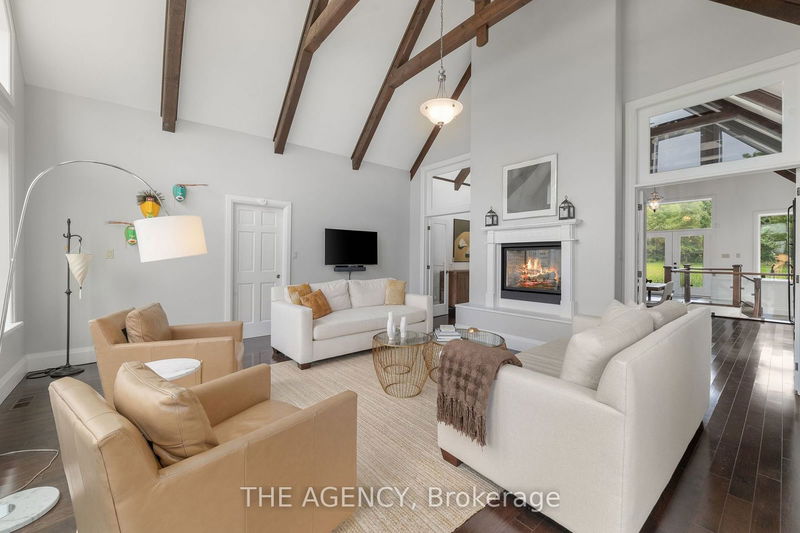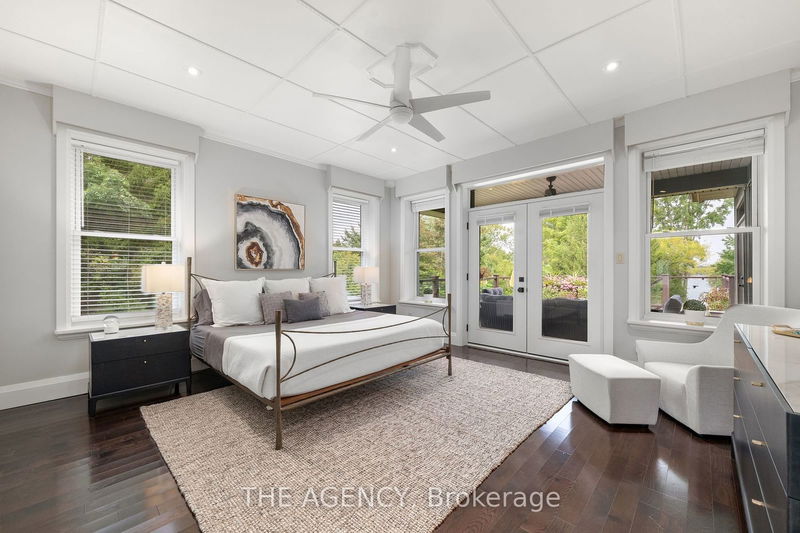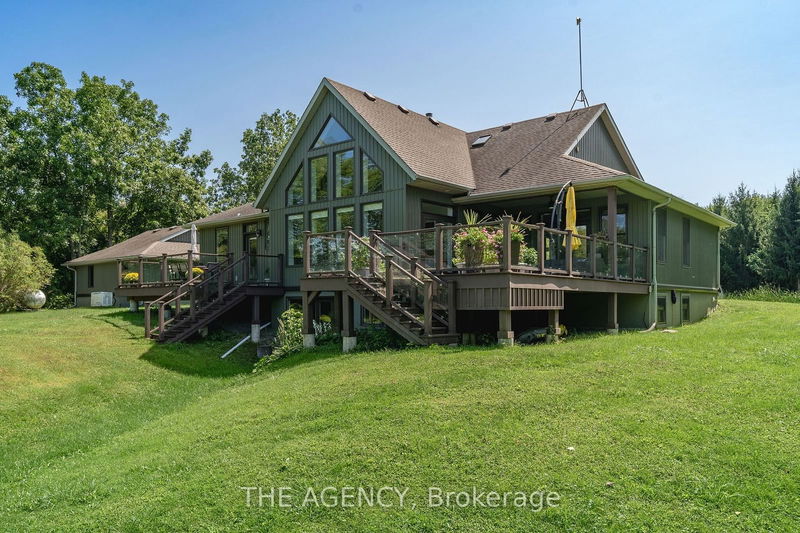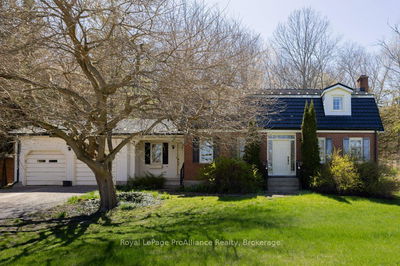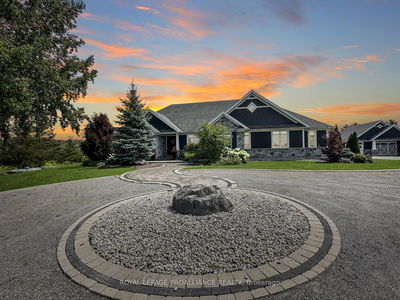Discover the charm of 1460 County Rd 3, a picturesque retreat nestled in the heart of Prince Edward County. Experience the perfect blend of tranquility and convenience in this custom built home offering 3 bedrooms, 3 baths, and an exquisite living space. Step into the home through a stunning foyer that is open to the dining room, with vaulted ceilings and abundant with natural light. A double sided fireplace is open to the living room which features a breathtaking view of the waterfront + a walkout to the private deck. This uniquely designed home features a spacious kitchen with an eat-in breakfast bar and lots of cupboards + a large pantry, with direct access to the outside of the home (the driveway/garage). The primary suite is large and full of light with patio doors that lead out to the deck and a serene outdoor space ideal for relaxation. The primary ensuite features a stand alone tub and is complete with ample cupboard/closet space. The second bedroom offers a walk-in closet and ensuite privileges to bathroom, & a patio door leading to its own deck. The third bedroom is over 20 feet wide with a private ensuite + a separate door leading to the outside of the home. Enjoy a full height basement which walks out to over 1.75 acres of unparalleled natural beauty, this unfinished level offers ample space for a future recreation room, a bedroom and a full bathroom (there is already a rough in) plus lots of storage. There is a detached garage that provides lots storage & two parking spaces, the long private driveway allows plenty of room for more parking. With its prime location, on the sought after Rednersville Rd, you're just minutes away from stunning beaches, local wineries / restaurants, and charming small towns. This is an inviting property, making it an ideal year-round residence or a seasonal getaway. Don't miss your chance to own a piece of this enchanting county!
详情
- 上市时间: Thursday, October 03, 2024
- 3D看房: View Virtual Tour for 1460 County Rd 3
- 城市: Prince Edward County
- 社区: Ameliasburgh
- 详细地址: 1460 County Rd 3, Prince Edward County, K0K 1L0, Ontario, Canada
- 客厅: W/O To Deck, 2 Way Fireplace, Vaulted Ceiling
- 厨房: Double Sink, B/I Appliances, Vinyl Floor
- 挂盘公司: The Agency - Disclaimer: The information contained in this listing has not been verified by The Agency and should be verified by the buyer.

