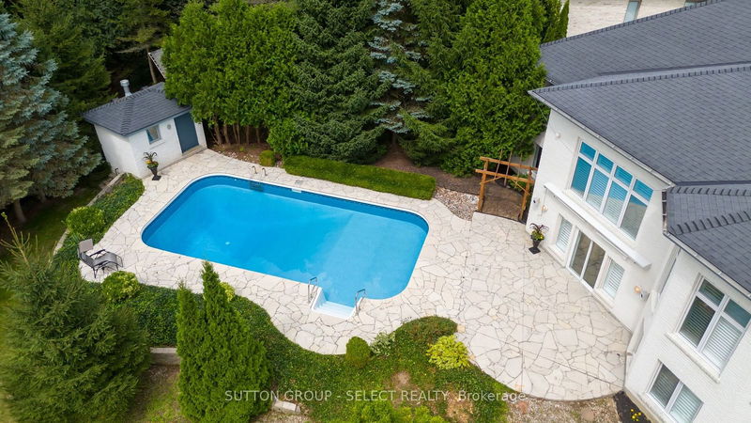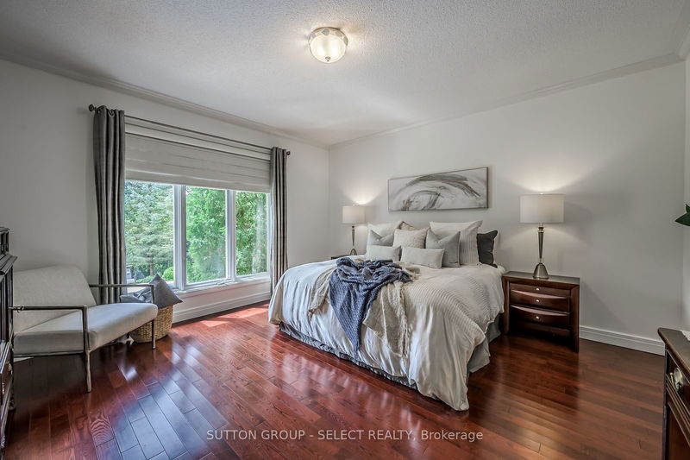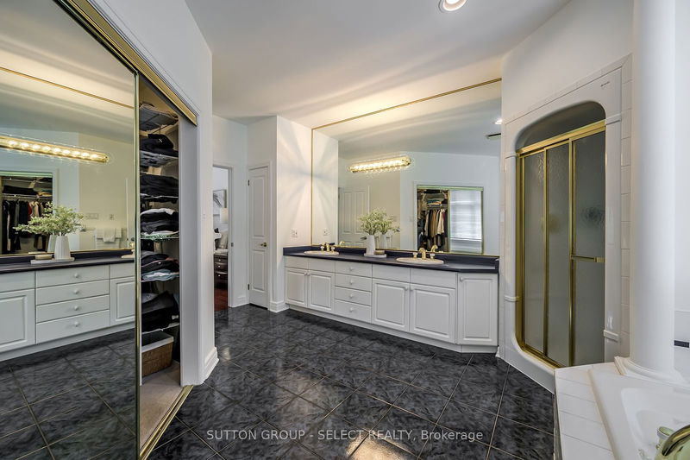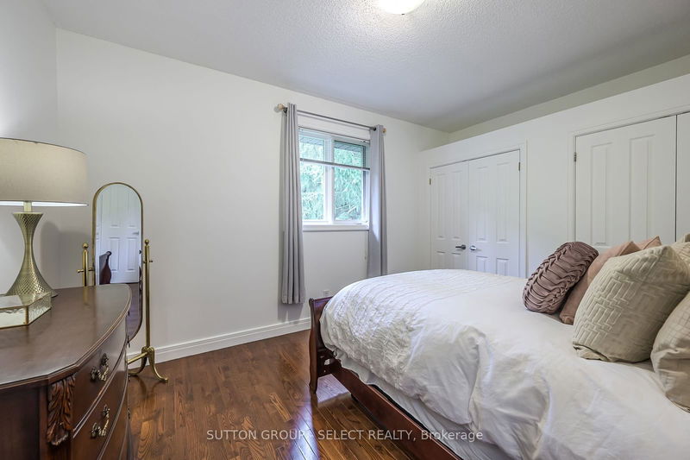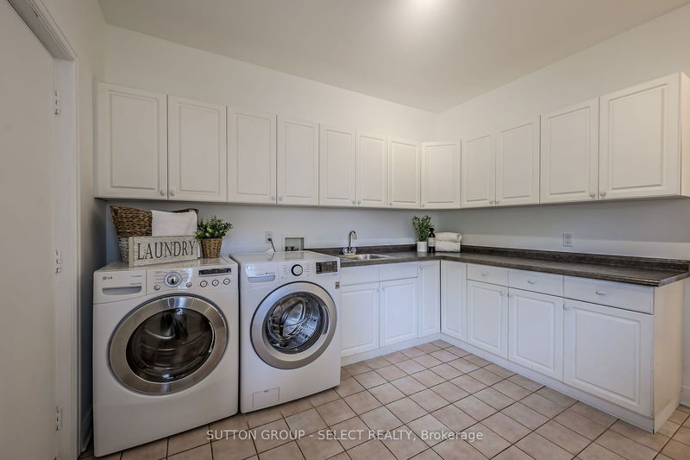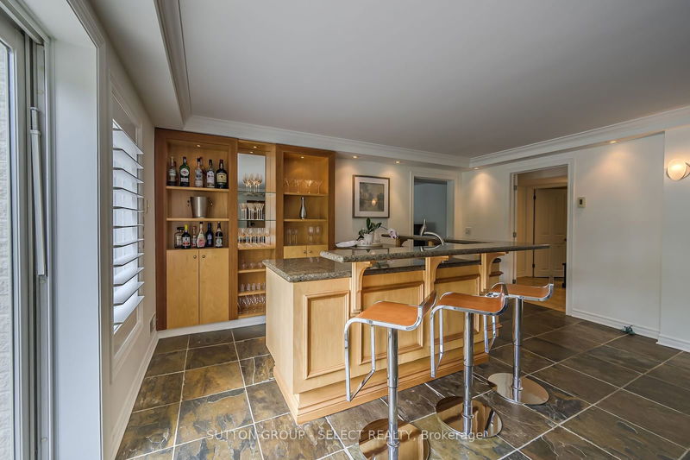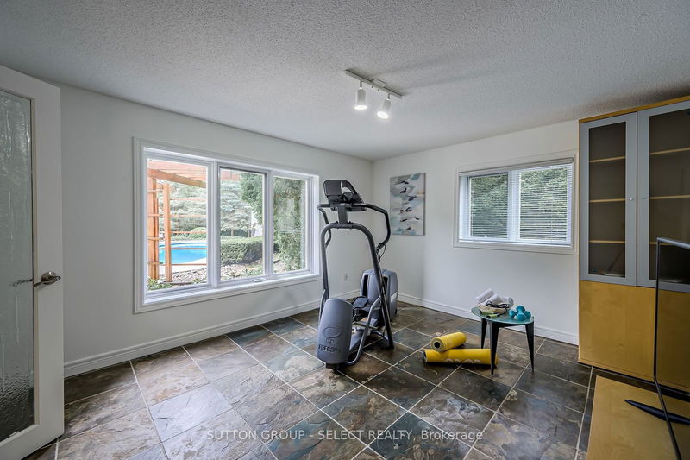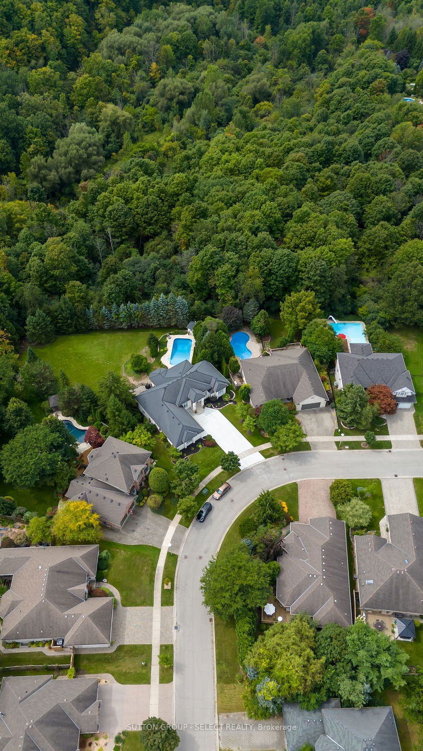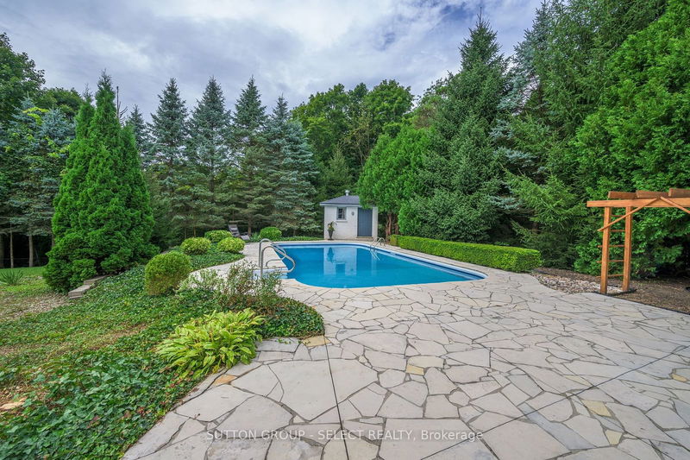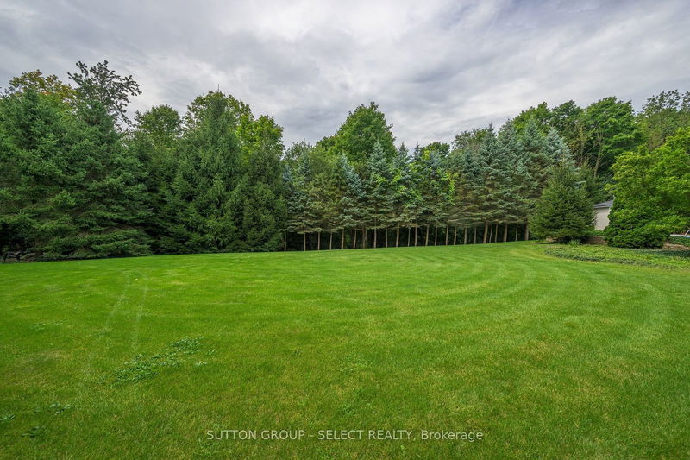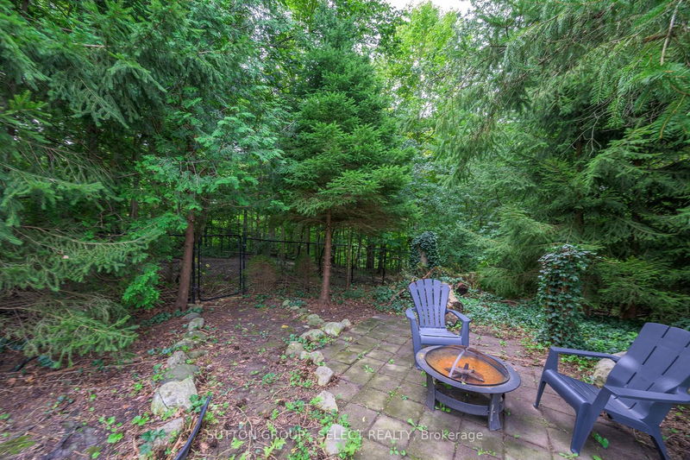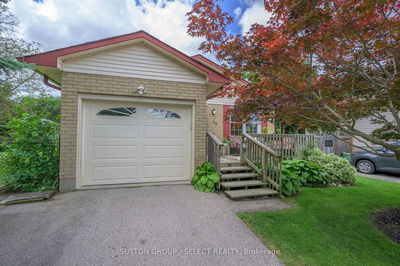Experience luxury and privacy with this exceptional executive bungalow on one of the area's most significant lots, boasting 185 ft span backing onto the Medway Valley Heritage Forest. Custom built by a renowned London builder with the highest quality workmanship for his own family. The impressive all-brick exterior, complemented by flagstone steps & a new extended concrete driveway (2024), offers captivating curb appeal. Inside, enjoy over 2,400 sq ft of main floor living space featuring 12 & 14 foot ceilings, crown moulding, & hardwood floors. Expansive windows flood the home with natural light offering breathtaking forest views. The thoughtful layout flows from the grand foyer to a separate dining room & a private office, perfect for remote work. The family room, with its inviting fireplace & stunning backyard views, creates an ideal gathering space. The gourmet kitchen includes a walk-in pantry, eating area, & deck access with glass/aluminum railings, offering panoramic views of surrounding evergreens. The oversized primary suite serves as a serene retreat, featuring a 5-piece ensuite & tranquil views of the private backyard oasis, which boasts a tempting in-ground pool & extensive flagstone patios. Bedrooms are thoughtfully separated for maximum privacy & comfort. The finished walk-out lower level, designed by Verdi Design, extends the living space with a sleek wet bar, home theater, gym, fourth bedroom, full bath, & second family room with built-in cabinetry & a fireplace. This sprawling pie-shaped lot sides along an additional 50 ft of green space & enjoys direct access to the Medway Valley Heritage Forest Trail system, offering unmatched privacy & tranquility. Additional features: built in speakers, irrigation system, updated pool equipment, 2014 shingles, 2022 A/C, 2017 furnace. Zoned for Masonville P.S. Experience luxury & convenience in one of North Londons most coveted neighbourhoods. Walkable to Western University & Hospital.
详情
- 上市时间: Tuesday, September 03, 2024
- 3D看房: View Virtual Tour for 74 Marcus Crescent
- 城市: London
- 社区: North A
- 交叉路口: Ambleside Drive
- 详细地址: 74 Marcus Crescent, London, N6G 4Z3, Ontario, Canada
- 客厅: Main
- 厨房: Main
- 家庭房: Fireplace, Wet Bar
- 挂盘公司: Sutton Group - Select Realty - Disclaimer: The information contained in this listing has not been verified by Sutton Group - Select Realty and should be verified by the buyer.


