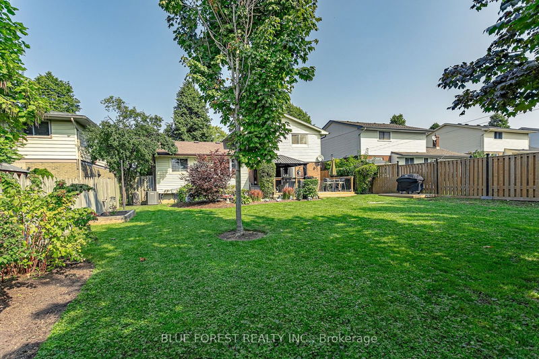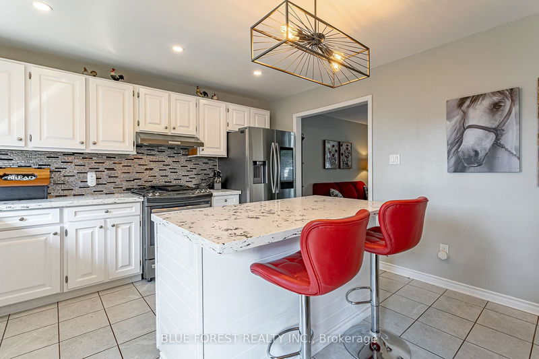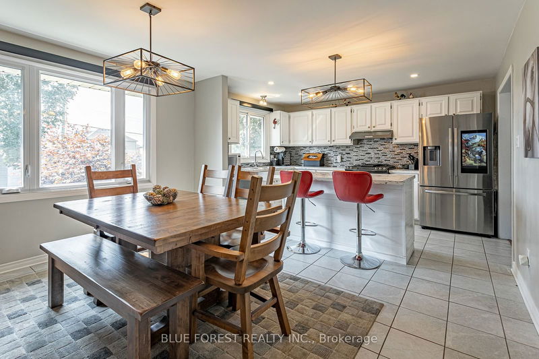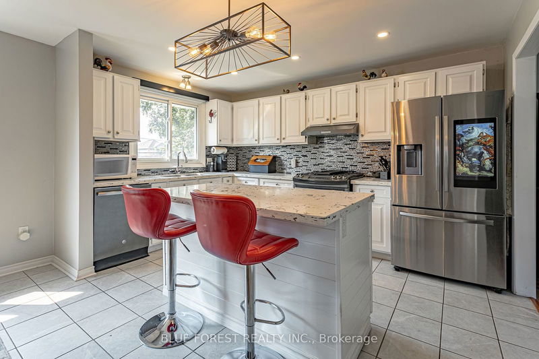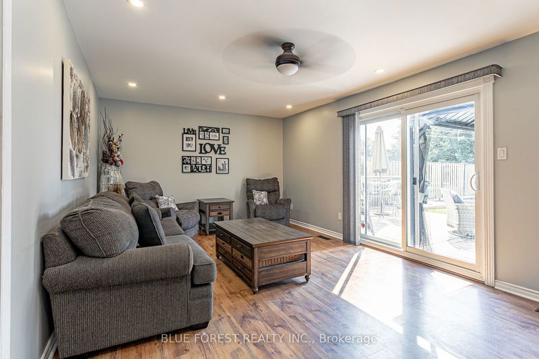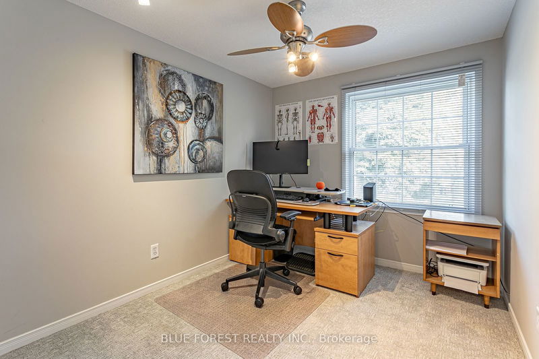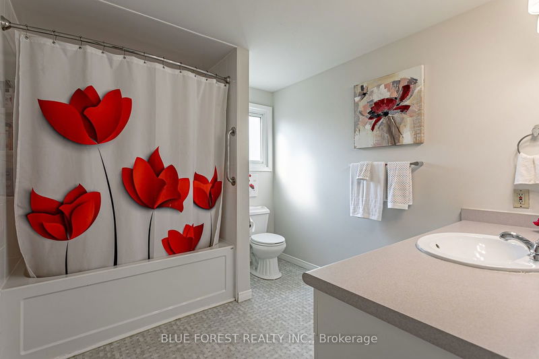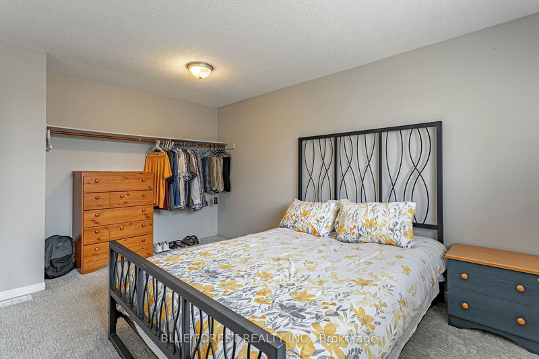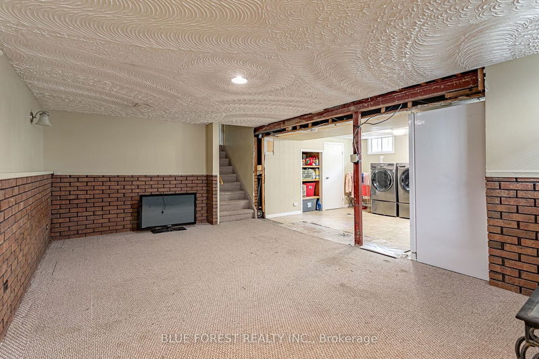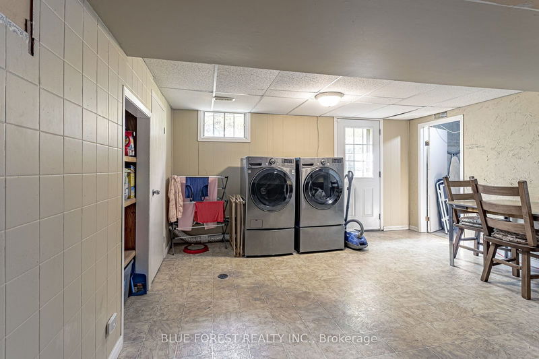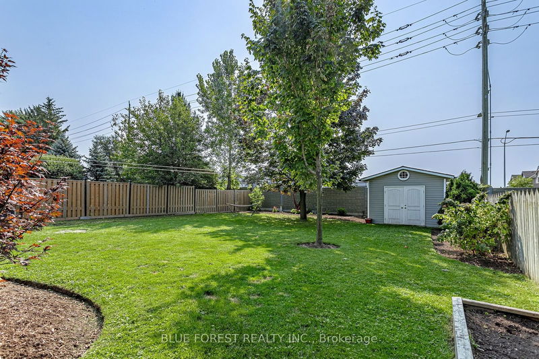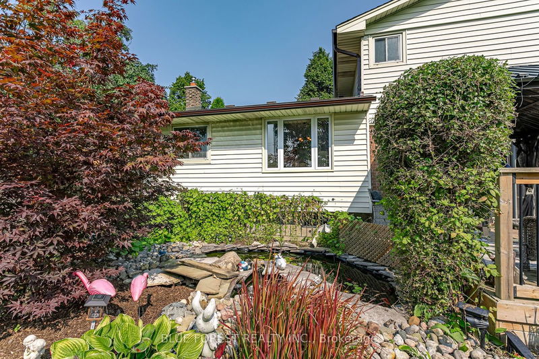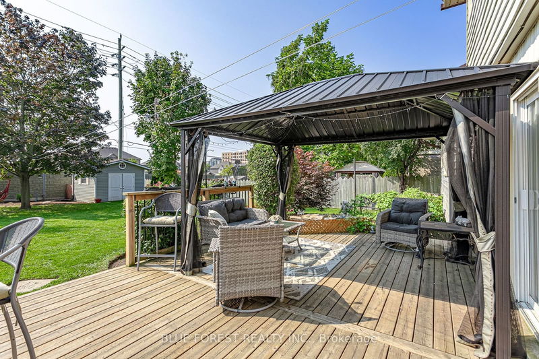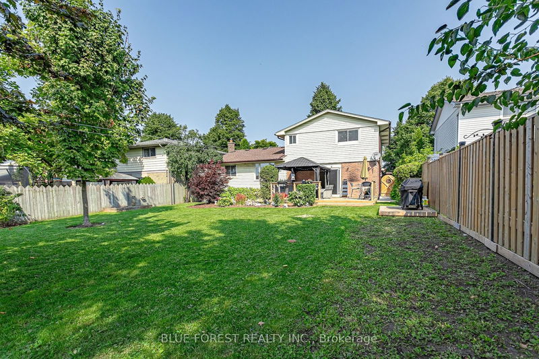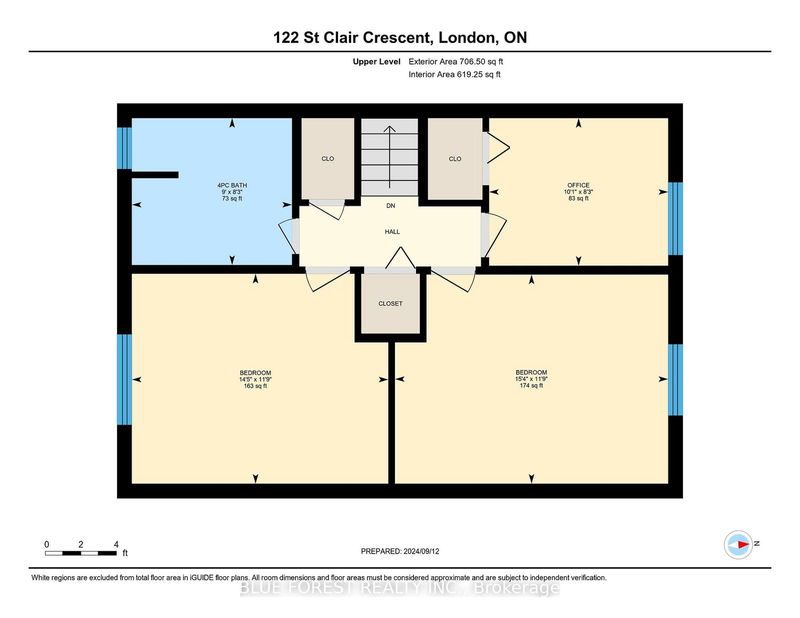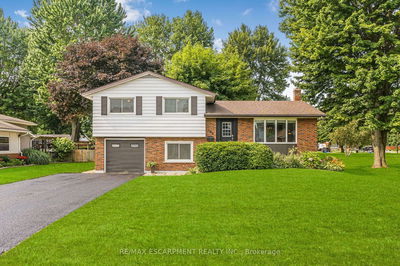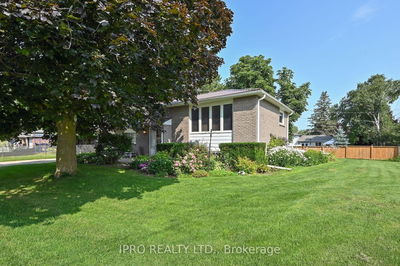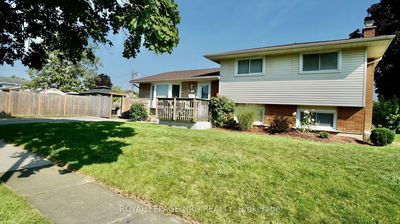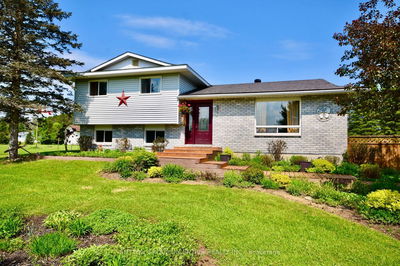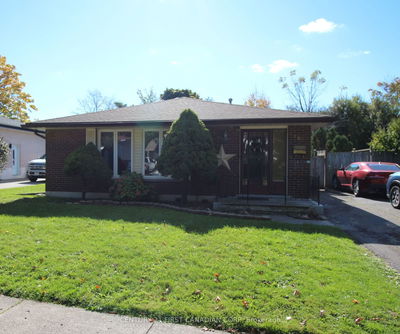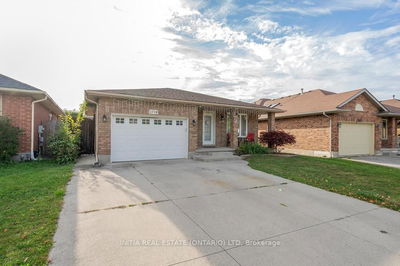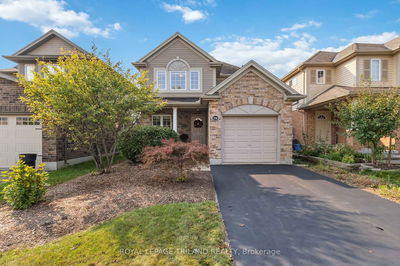Simply Lovely - 4 level side split with double wide drive with parking for 4, plus an attached single car garage. Beautifully landscaped yards with a backyard, that is fully fenced, with a nice garden shed. Step in the front door and you will find inside entry to the garage, a conveniently located two piece powder and ground floor family room with patio door leading to the rear yard. Just 3 steps up and you will enter the spacious eat in kitchen that has abundant natural light flowing in. Imagine your family gathered around the breakfast bar, planning the days adventures. Next up is a large, bright and inviting family room, centered around the bay window. On the upper level are the 3 bedrooms with the primary featuring built ins and plenty of space for that king size bed that you've always wanted. There are two additional bedrooms on this level, with one currently set up as an in-home office and of course, a four piece bathroom. The lower level is partially finished with plumbing and electrical rough ins and, as a bonus, has its own entrance. There is also a laundry area and plenty of room for storage. Heading back outdoors, you will love the size of the rear yard and just how well it is maintained and picture yourself relaxing while sitting next to the stocked pond. The front yard is maintained to the same level and boasts pride of ownership and offers curb appeal to all who come to pay a visit.
详情
- 上市时间: Friday, October 04, 2024
- 3D看房: View Virtual Tour for 122 St. Clair Crescent
- 城市: London
- 社区: South O
- 交叉路口: St Clair Cres and St Clair Court
- 详细地址: 122 St. Clair Crescent, London, N6J 3V9, Ontario, Canada
- 厨房: Main
- 客厅: Main
- 家庭房: Main
- 挂盘公司: Blue Forest Realty Inc. - Disclaimer: The information contained in this listing has not been verified by Blue Forest Realty Inc. and should be verified by the buyer.


