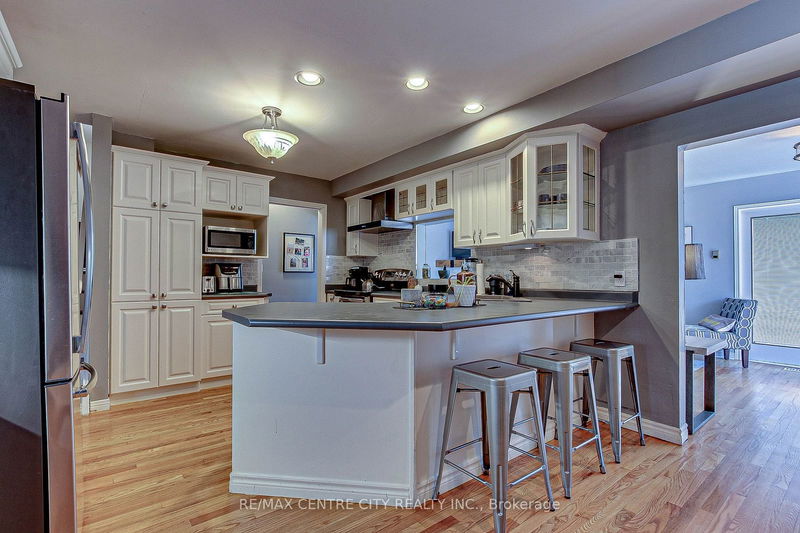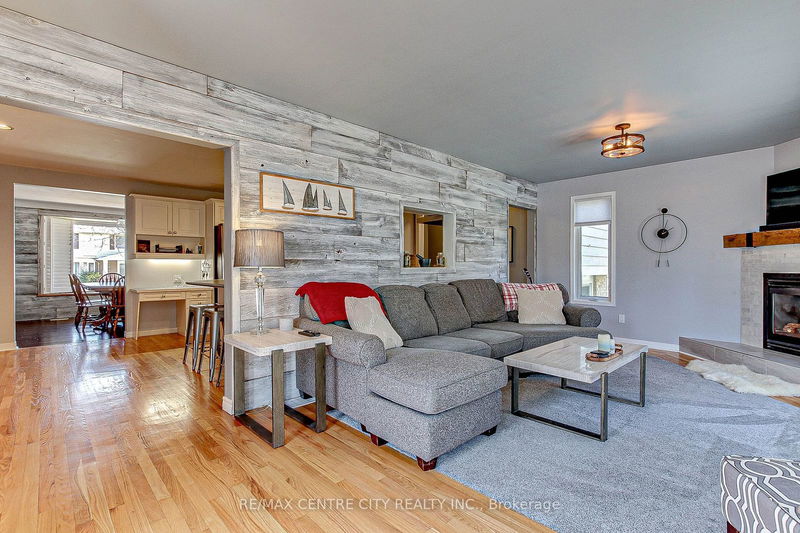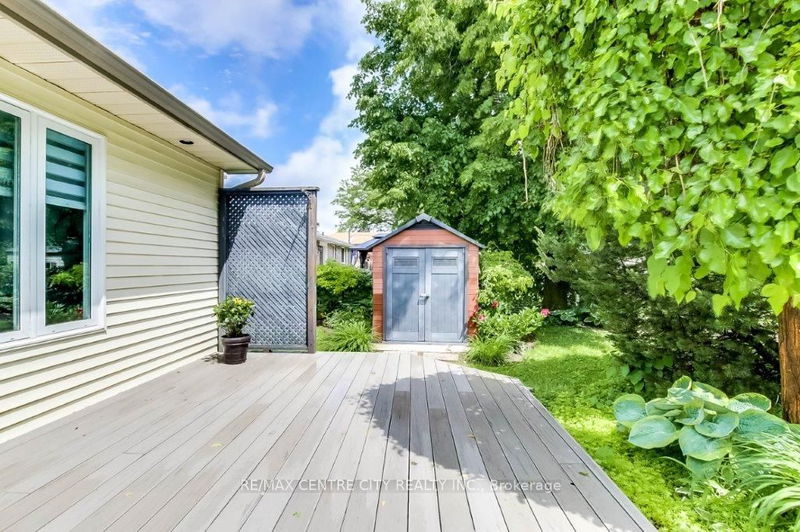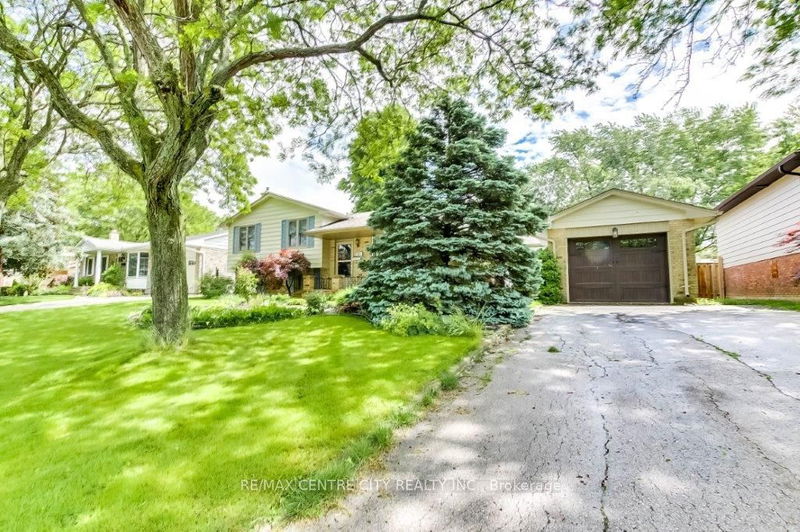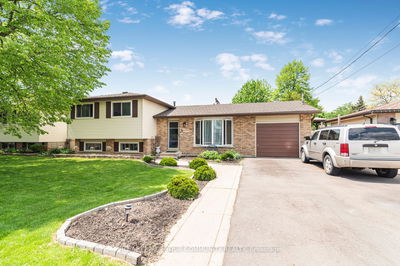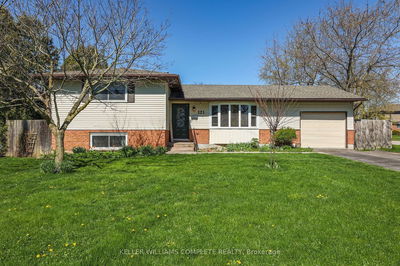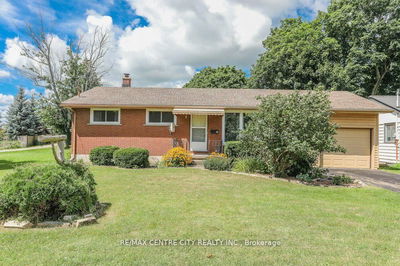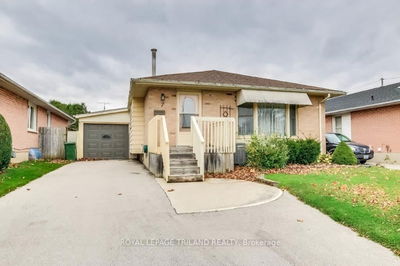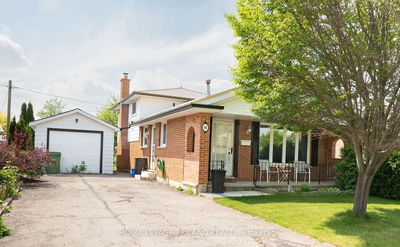Nestled in the sought-after neighborhood of St. Thomas, this charming side split is the epitome of comfortable living. As you step onto the porch and through the front door, you're welcomed by a spacious foyer leading seamlessly to the kitchen. French doors off to the side beckon you to the elegant dining room, perfect for hosting gatherings and creating lasting memories. The kitchen, complete with a breakfast bar area, offers both functionality and style, making meal prep a breeze. Also on the main floor, the cozy living room features a fireplace, setting the stage for cozy evenings in. Step outside onto the back deck from the living room and into your own private oasis, complete with an inground pool, outdoor pool bar/changing area, and lush trees, creating a serene retreat for relaxation and entertainment. Adjacent to the main house, the detached garage adds convenience and storage space, connected by a beautiful brick walkway that enhances the property's charm. Upstairs, three bedrooms and a 4-piece bathroom provide comfortable accommodations for family and guests alike. The lower level beckons with a spacious family room boasting another fireplace, ideal for unwinding after a long day. A convenient 3-piece bathroom and storage area add to the functionality of this level. Descend further to the basement, where a versatile recreation room, laundry room, and utility room await, offering endless possibilities for customization and organization. With its blend of functionality, charm, and outdoor allure, this property offers the perfect backdrop for creating your dream lifestyle in St. Thomas. Don't miss out on the opportunity to make this house your home, and experience the magic for yourself!
详情
- 上市时间: Monday, July 15, 2024
- 3D看房: View Virtual Tour for 20 LUTON Crescent
- 城市: St. Thomas
- 社区: SW
- 交叉路口: ELM ST
- 详细地址: 20 LUTON Crescent, St. Thomas, N5R 5K1, Ontario, Canada
- 厨房: Main
- 客厅: Fireplace, W/O To Deck, O/Looks Pool
- 家庭房: Fireplace
- 挂盘公司: Re/Max Centre City Realty Inc. - Disclaimer: The information contained in this listing has not been verified by Re/Max Centre City Realty Inc. and should be verified by the buyer.





