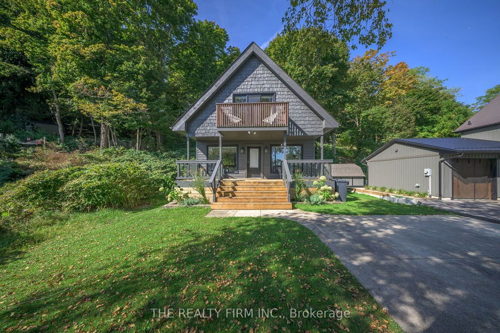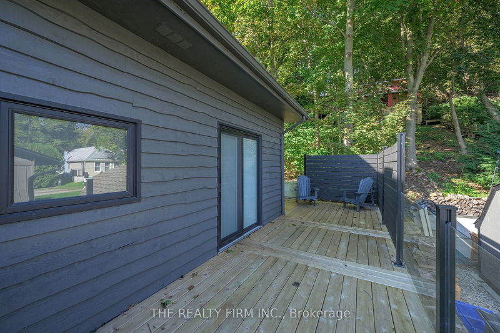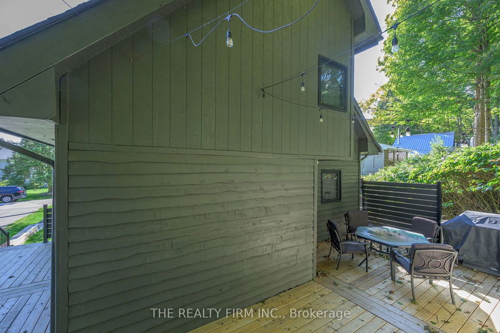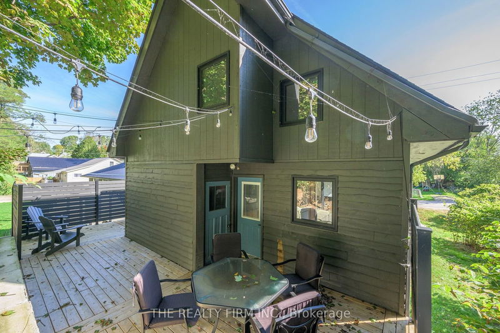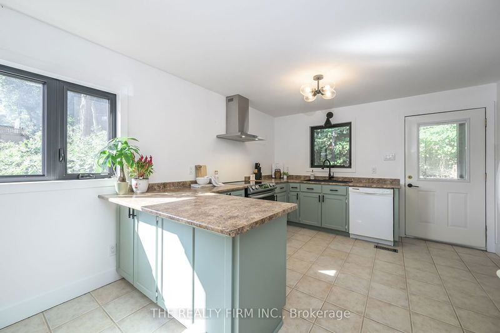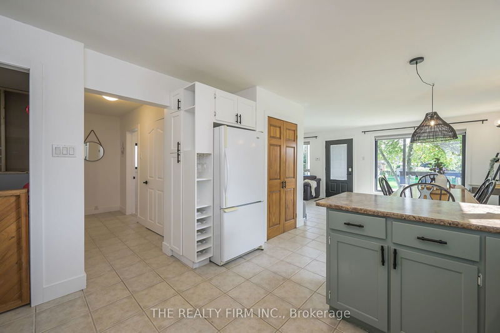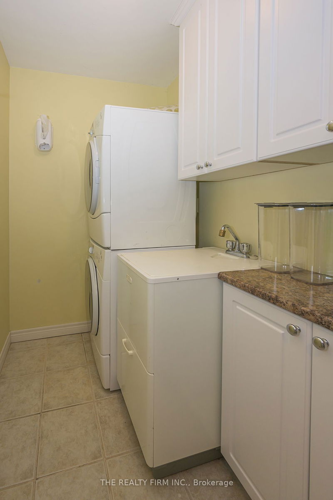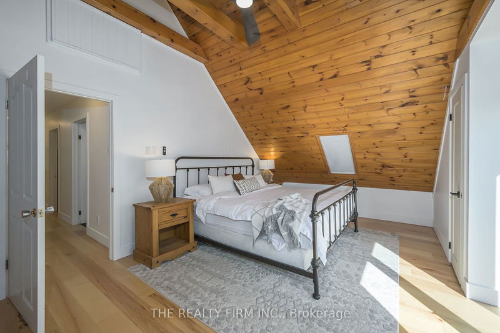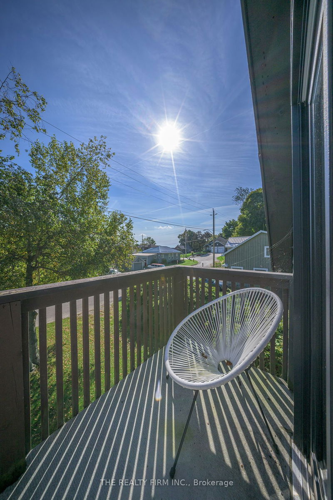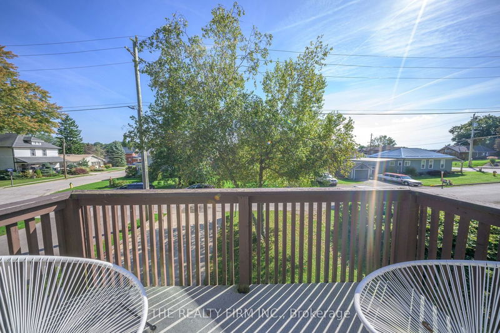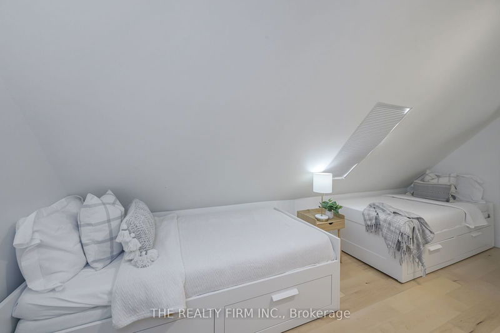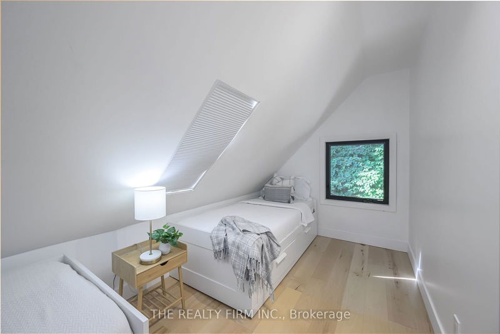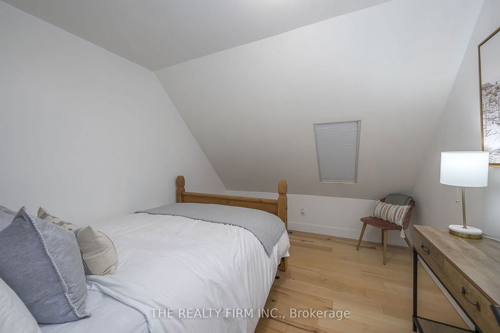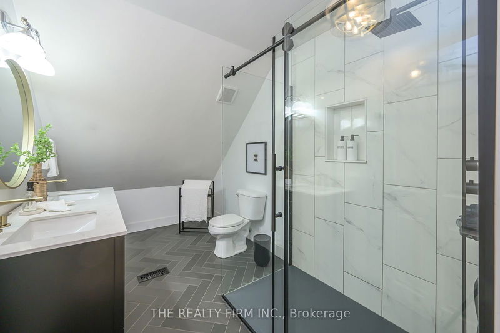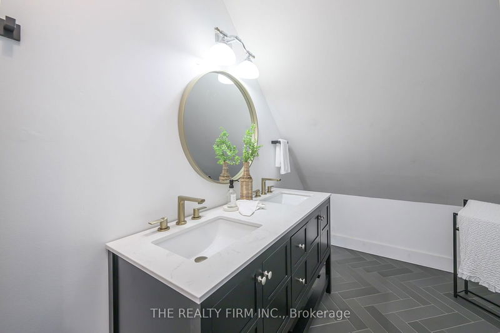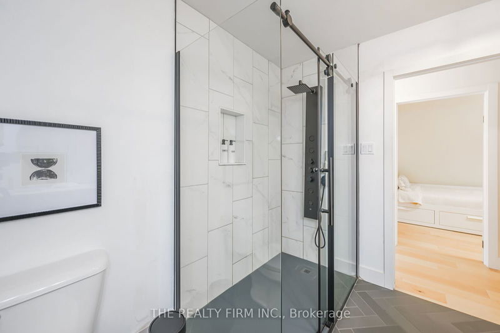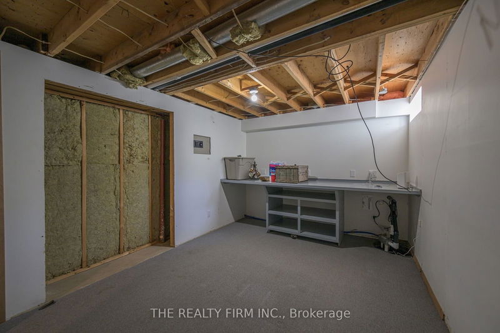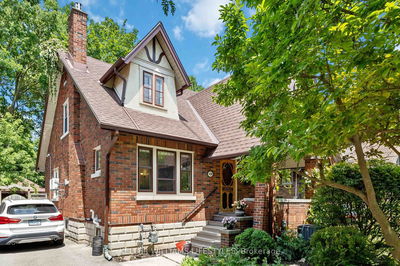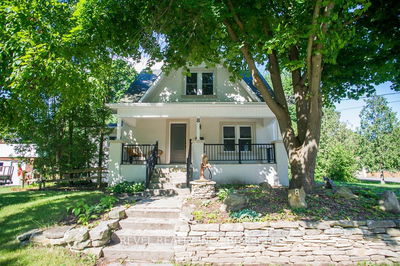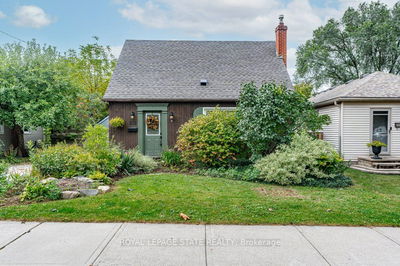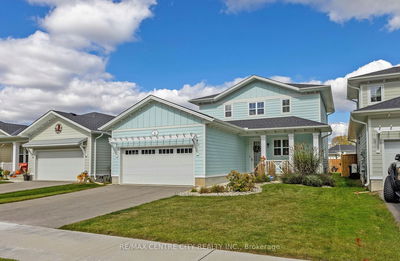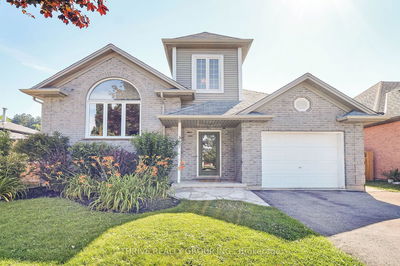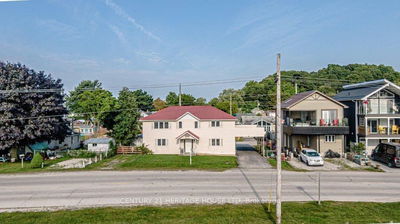Welcome to 170 Sydenham St., Port Stanley a beautifully updated 3-bedroom, 1.5-bathroom home perfect for family living, a beachside retreat, or a fantastic investment opportunity. Nestled in the heart of this charming lakeside town, this home offers a blend of modern comfort and serene coastal living just steps from the beach.Upon entering, you're greeted by a light-filled open-concept living area, featuring new windows and sliding patio doors that bring the outdoors in, offering stunning views and easy access to the recently added deckperfect for summer entertaining or simply relaxing in your private backyard.The kitchen boasts updated cabinetry and flows seamlessly into the dining area, making it the ideal space for family meals or hosting guests. The main bathroom has been fully updated, offering modern finishes and a spa-like atmosphere. Main floor laundry completes the first level.Upstairs, youll find a cozy primary bedroom with a rustic wood-accented vaulted ceiling and skylights. New patio door to your own private balcony lets you enjoy the beautiful view this home has to offer.Along with two additional well-sized bedroomsperfect for a growing family or hosting guests the unfinished lower level provides endless potential, allowing you to customize the space to suit your needs, whether thats a rec room, home gym, or additional storage.Located near local beaches, parks, and Port Stanley's vibrant town center, this home gives you easy access to an array of restaurants, shops, and recreational activities. With its ideal location and thoughtful updates, 170 Sydenham St. is ready to welcome you home.
详情
- 上市时间: Friday, October 04, 2024
- 3D看房: View Virtual Tour for 170 Sydenham Street
- 城市: Central Elgin
- 社区: Port Stanley
- 详细地址: 170 Sydenham Street, Central Elgin, N5L 1C6, Ontario, Canada
- 客厅: Open Concept
- 厨房: Open Concept
- 挂盘公司: The Realty Firm Inc. - Disclaimer: The information contained in this listing has not been verified by The Realty Firm Inc. and should be verified by the buyer.

